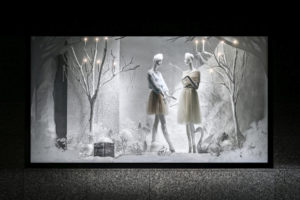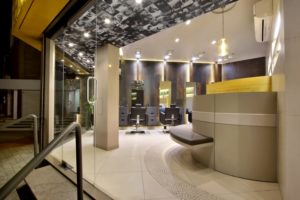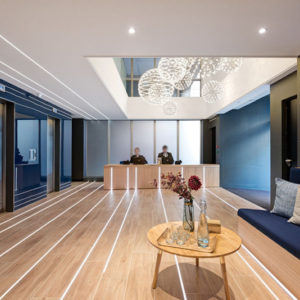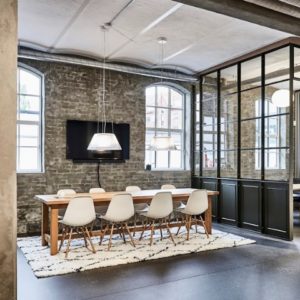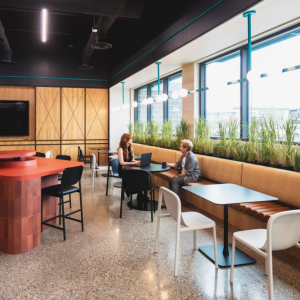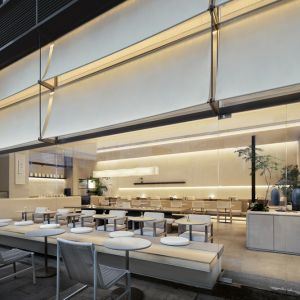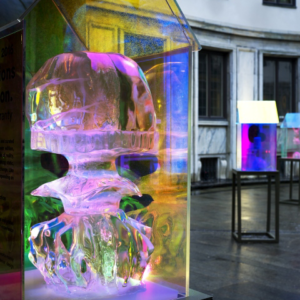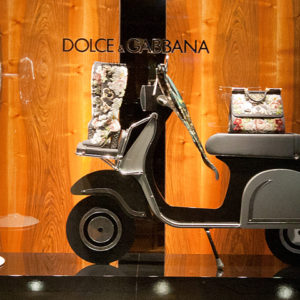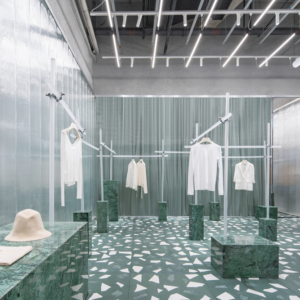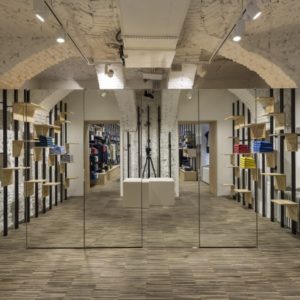
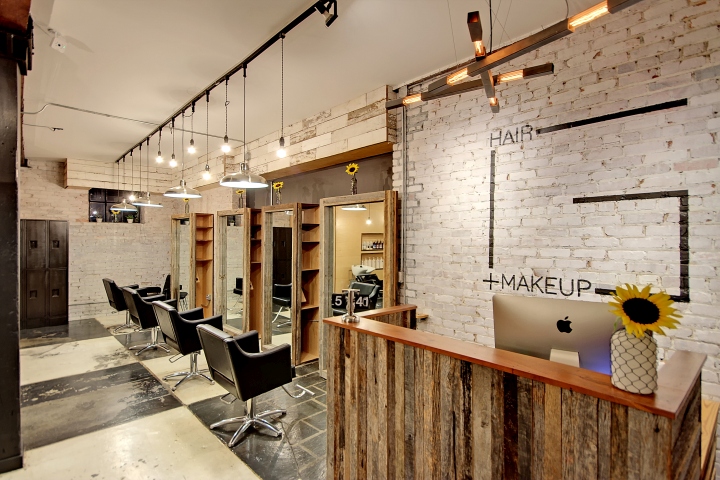

From a 150-year-old carriage house to a beautiful modern-industrial designed salon that is filled with representations of the location’s backstory. The main objective of this project was to design a space that was congruent with the Gibson Hair + Makeup’s other salon location, but still be completely unique in its own right. The solution to achieving this was to use the history behind the building itself as a major factor in the concept and design and to custom build everything (even building-out an entire bathroom) except for the stylist’s chairs and fixtures, using personality-filled reclaimed materials. The end result is an incredible, modern industrial salon with minimalistic, loft-like touches.

Though the GH+M did not want a franchise-like clone of their original salon location, Gibson Concepts and Design did bring across a few things to tie the two locations together while still maintaining their individuality. The stark red entrance door and prepossessing cow-hide benches can be found at both locations, along with the general rustic, industrial-loft feel. It was important to bring the history of this 150-year-old carriage house back to life in the designing of this space. GC+D sourced 100+-year-old barn wood to create much of the custom furnishings, 7-foot box-mirrors with storage on either side, the reception desk, stylist work stations … even the doors were custom created to fit the space. To further play off the horse & tack nostalgia, the white wood trim and mirror framing is horse fencing from an old horse farm.

To really let the loft-feel shine, GC+D chose to leave bare where others would cover with finish-work. The ceilings have a minimalistic finish of exposed duct-work, light fixtures and bulbs, combined with beautifully colored load-bearing beams and painted to match the reliced floor. The color and strength of maple plywood was perfect for designing product shelving and dual-sided storage to help partition the large floor space while keeping continuity and workspace flow. The recessed front windows are where the large horse-drawn carriage doors once existed. The finished product is a thought-provoking, gorgeous salon that matches well with its sister site while remaining undeniably distinct and embracing history.
Design: Gibson Concepts and Design / Spencer Gibson
Construction: Charleston Green Build
Photography: Phil Shepard
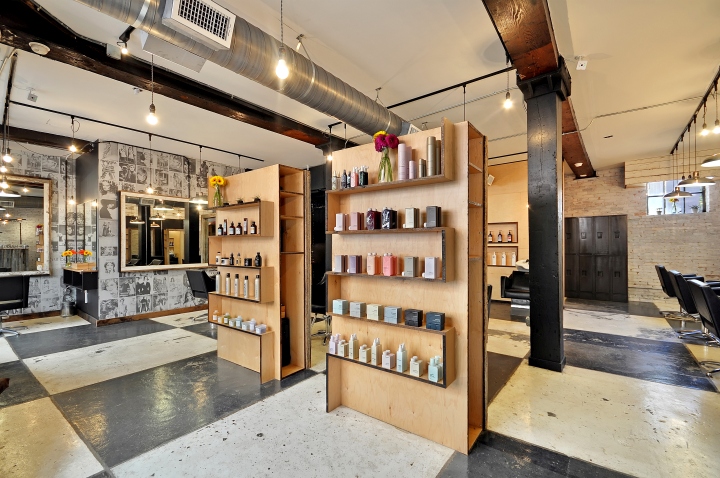
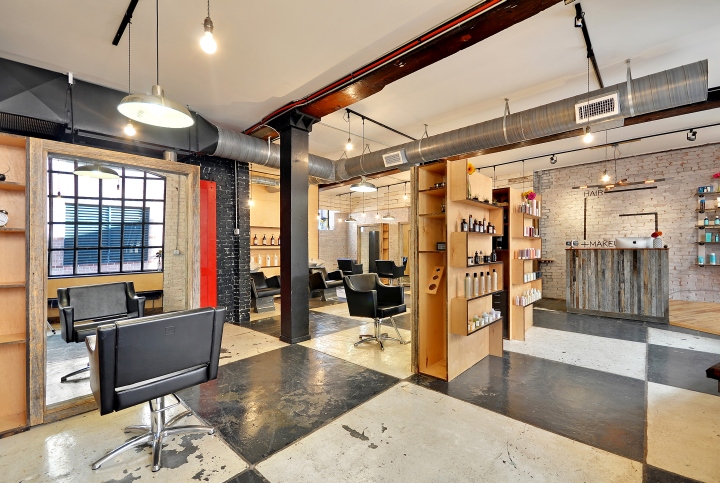

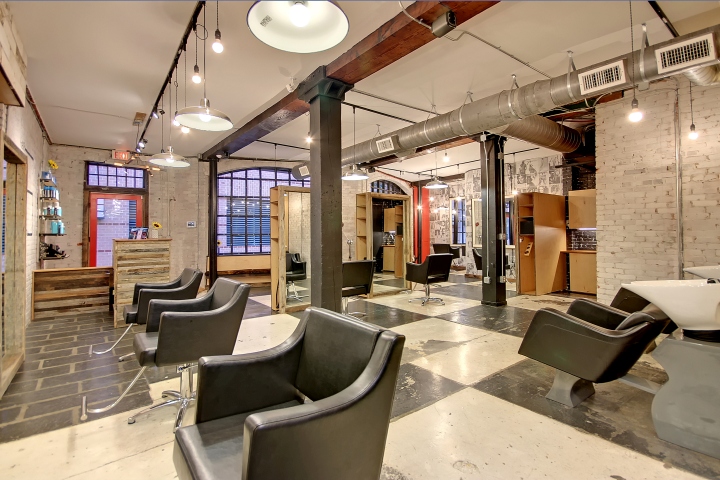


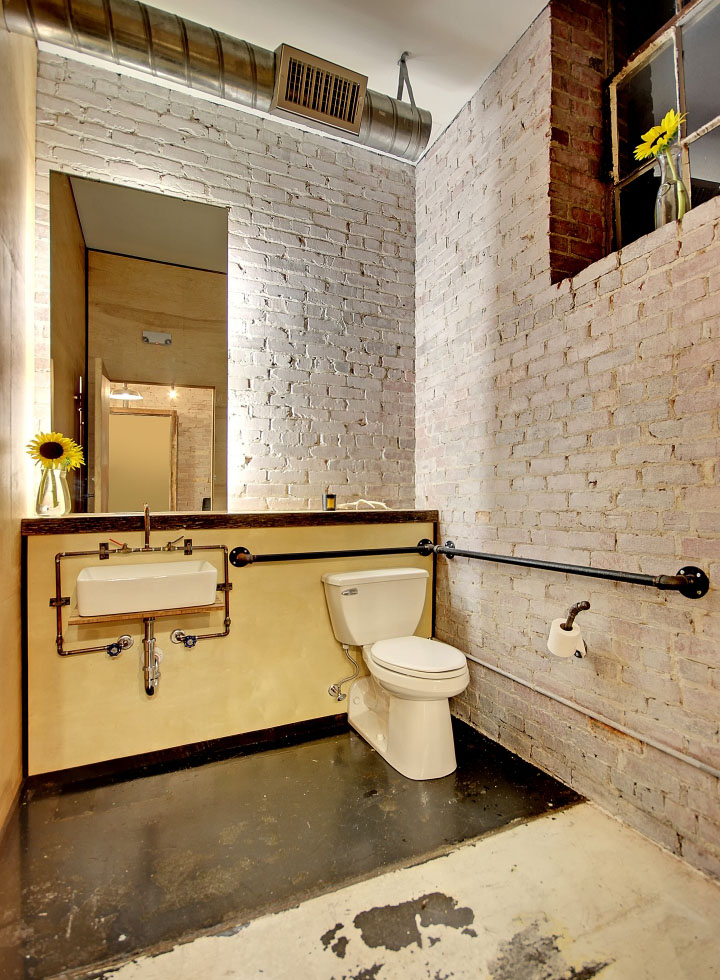

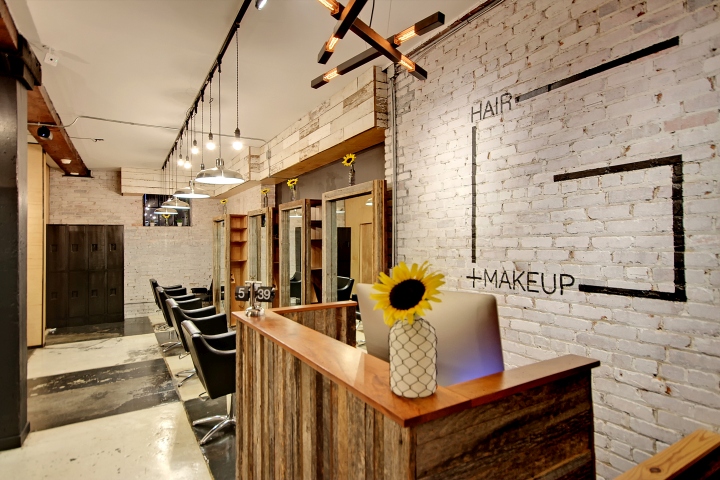

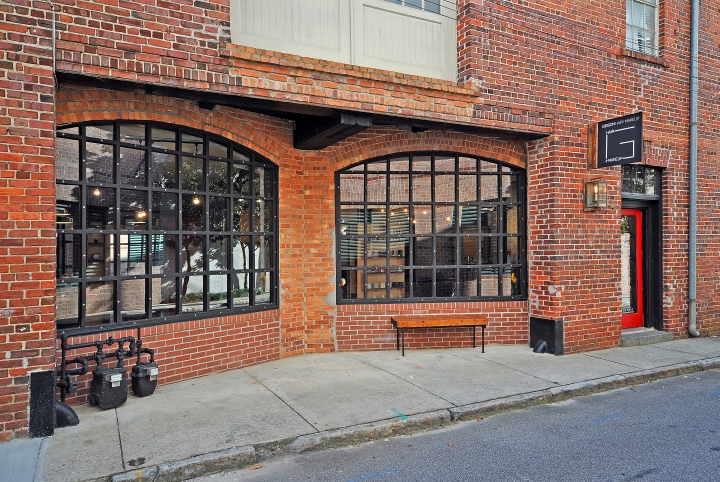













Add to collection
