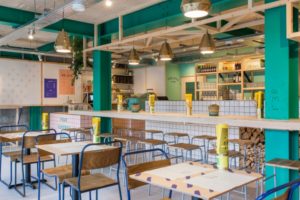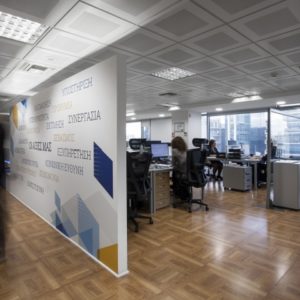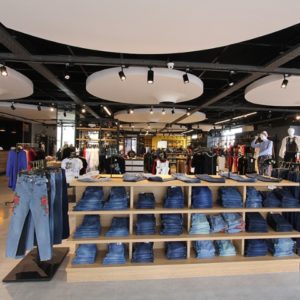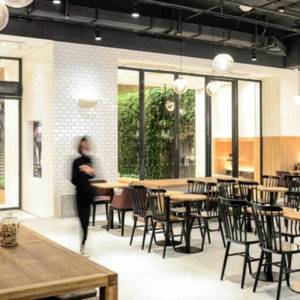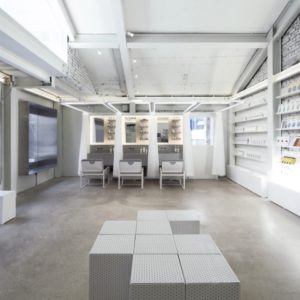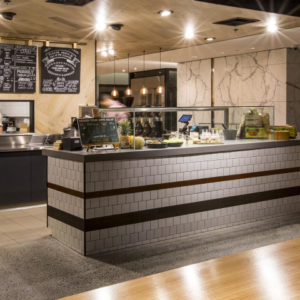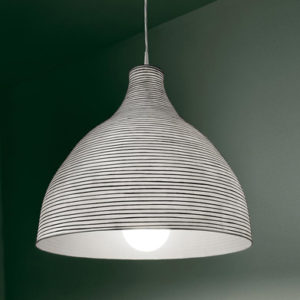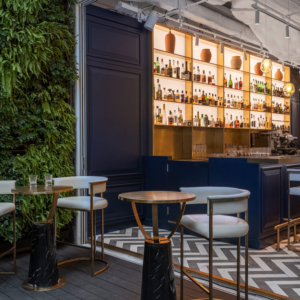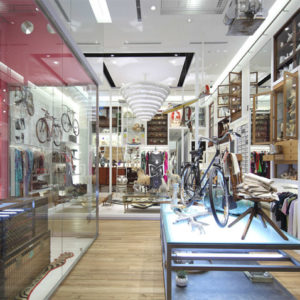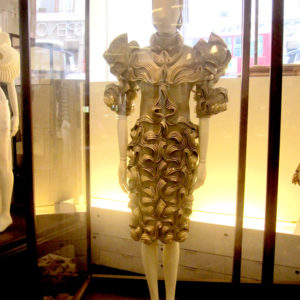
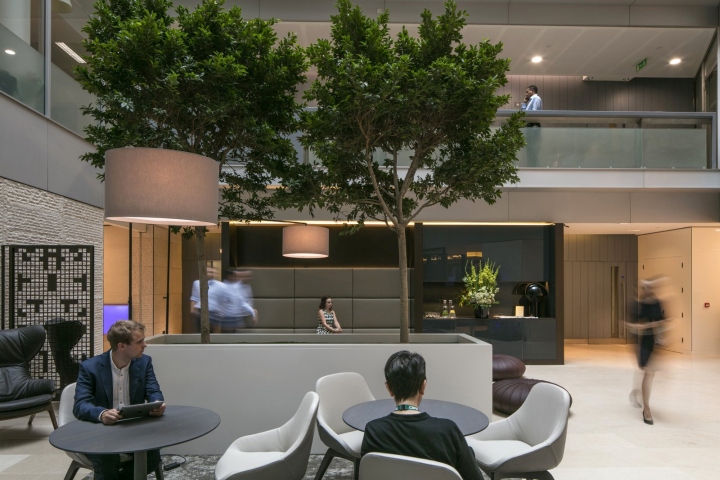

MCM Architecture has developed the new offices of global real estate services provider CBRE located in London. The aim for the refurbishment of their office at St Martin’s Court was to provide CBRE a space they can be proud of and that accurately reflects the quality of services that CBRE is renowned for within their sector.

The 100,000 sq ft space is home to over 900 staff located over 6 floors and has been transformed to include a myriad of different spaces that staff can choose to work from, including formal and informal meeting rooms, numerous breakout spaces and a staff area that doubles as an event space for clients.
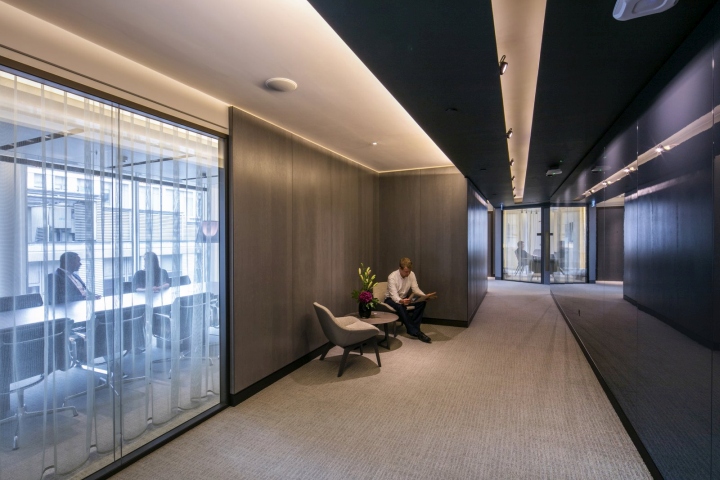
The project embraced CBRE’s Workplace 360 approach meaning that a new collaborative working environment has been created with different team neighbourhoods introduced, all operating with clean desk policies. This constituted a major change from the previous work environment and has transformed the way CBRE work.
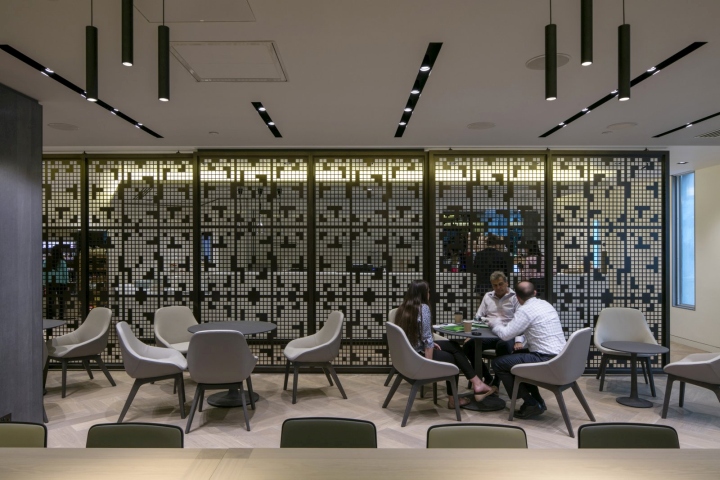
The team worked seamlessly to ensure the new building promoted the CBRE brand, provided a first class client experience and improved communication and integration across the business, removing physical barriers and encouraging collaboration and communication on all levels.
Design: MCM Architecture
Photography: Morley von Sternberg
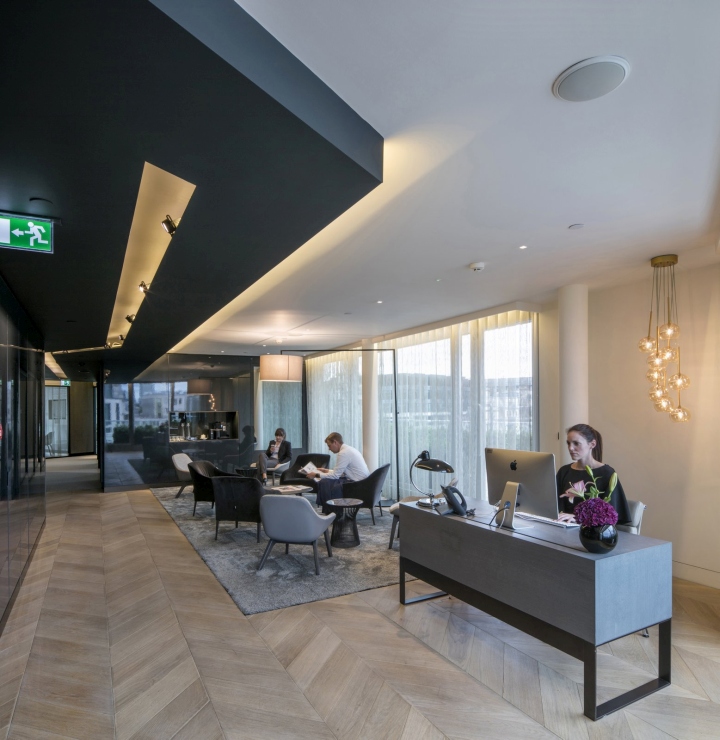
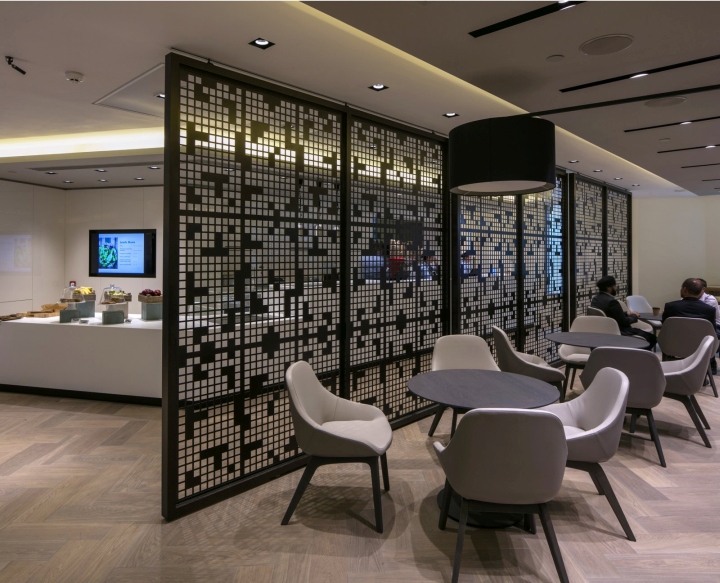
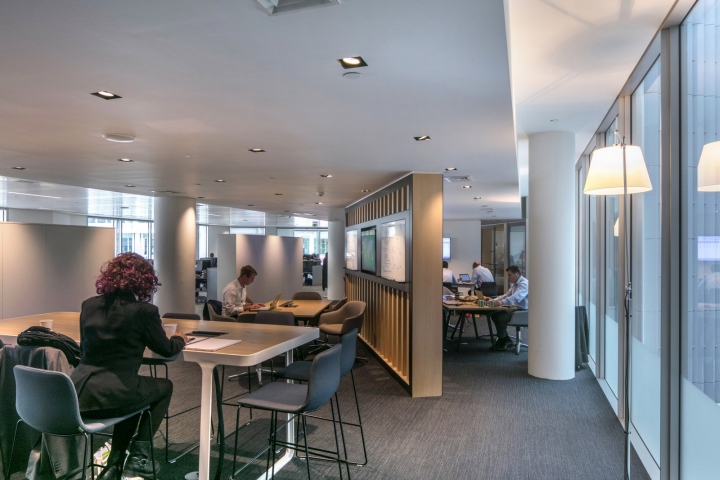
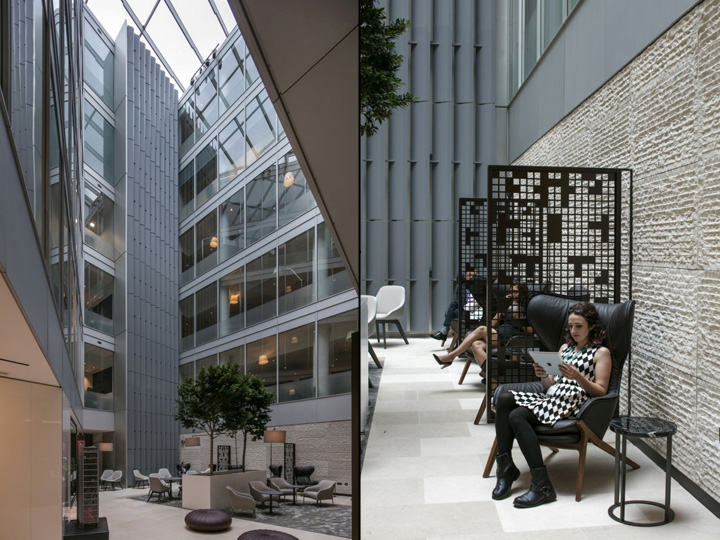
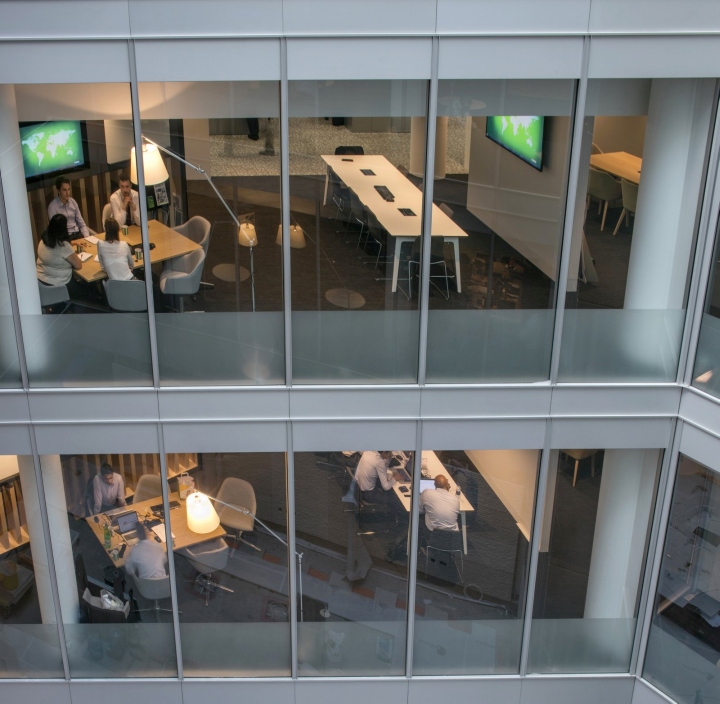
http://officesnapshots.com/2016/01/25/cbre-offices-london/








