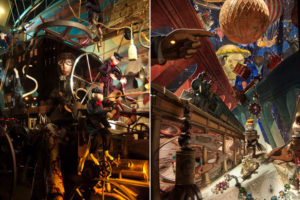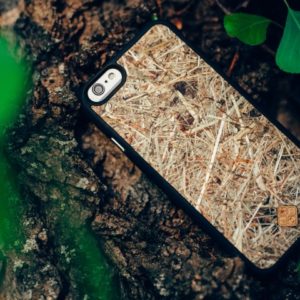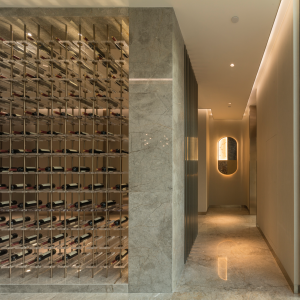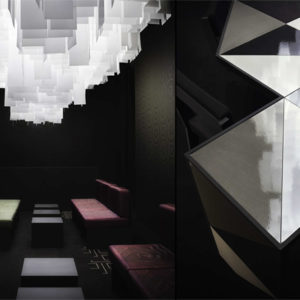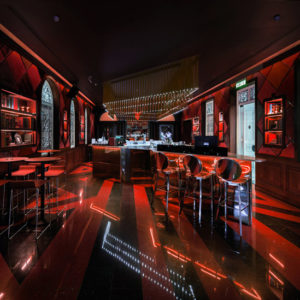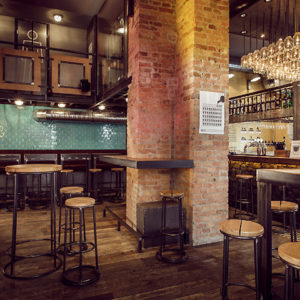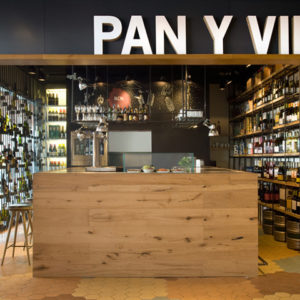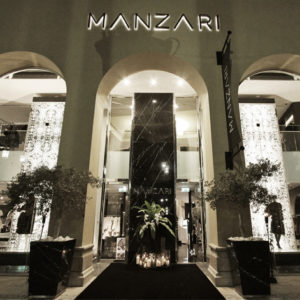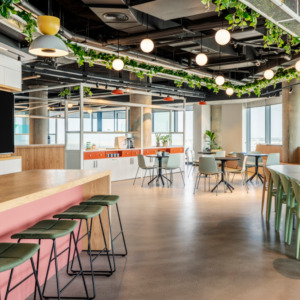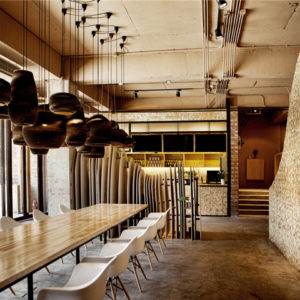
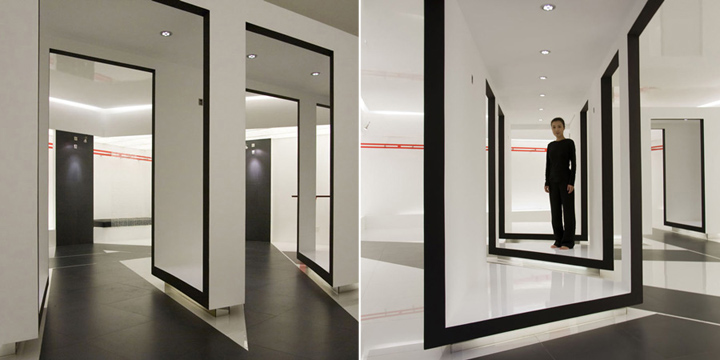

New York and Beijing designers Elevation Workshop have completed the interior of a clothing store in Beijing, China. Called SongMax, the interior contains raised platforms arranged in an L-shape with dark grey walkways cutting between them. The designers wanted this division of space to simultaneously evoke a walk-in cupboard, catwalk and stage. Two red rails span three walls of the shop.
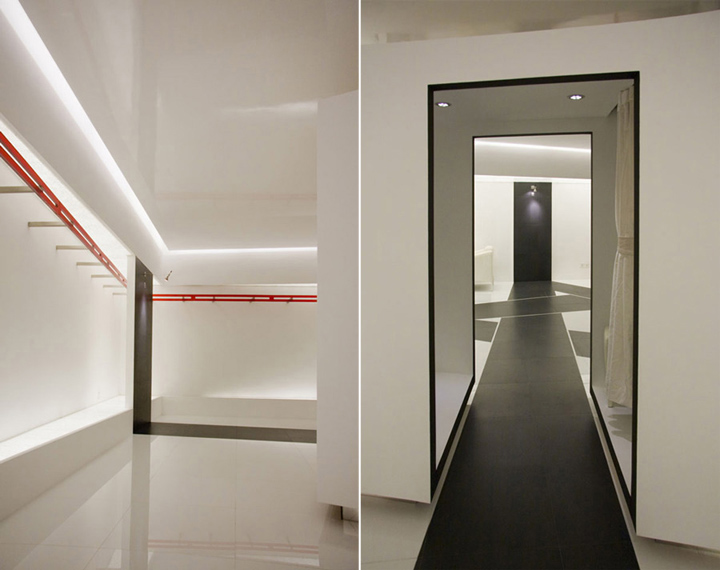
This project is a show room and prototype store for a new women’s clothing brand. It is located within the brand’s design studio and clothing factory, situated close to the entryway and formerly used as a fabrication studio. The design goal was to respond to the client’s desire to serve the stylish, confident and still feminine career women. Within the pre-existing conditions, including limited ceiling height and openings, the show room is to focus on the transformation and transition of space through subtle and responsive material changes.
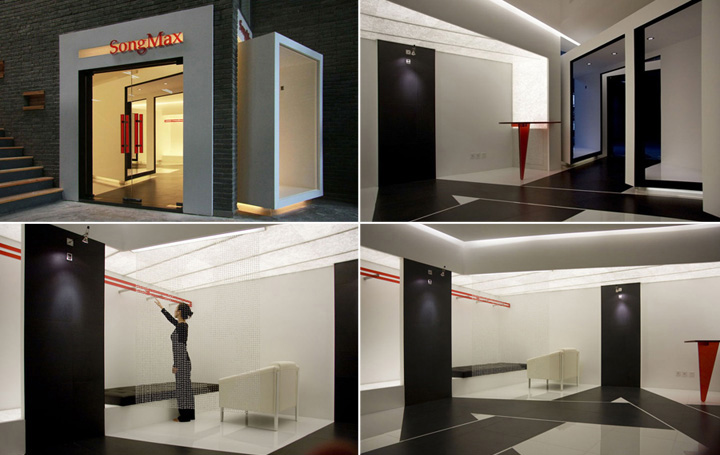
The floor inside was lifted to represent a stage. The “L-Container” introduces a contoured alleyway to recall the sensation of a private walk-in-closet at home, which is the real stage for actual people. A convertible dressing room at the end of its turn is to place real women at the center of the deepened “display window” which projects directly towards the entryway and traverses through the whole store. Gray tiles pave the catwalks penetrating the “L-container,” weaving between the public and private space. This composition of the store’s circulation creates the visual and physical connections between all areas essential in a retail establishment.

The two-way hanger system creates a vivid red belt, continually lacing through lighted wall niches around the room. CNC technology was used to pre-fabricate materials such as the flooring and resin panels, while thousands of beads were arrayed by hand to create a crystal curtain with the store logo patterned within.
Elevation Workshop (ELEV) is an interdisciplinary Architecture and Design Firm. Positioned at the crossroads of art and architecture, the interests range from urban/rural planning and architectural design to interior, furniture and product design. Na Wei and Christopher Mahoney, the founding partners come from different backgrounds and foundations to create an interactive environment with a broad perspective.
ELEV (Elevation Workshop) New Project:
Women’s Clothing Store Design
www.elevationworkshop.com
Location: DongFeng Art District, Beijing, China
Floor area: 78 sq meters
Chief designer: Na Wei
Photographs courtesy of Elevation Workshop and JR & Others.
http://www.dezeen.com/2009/08/20/song-max-store-by-elevation-workshop/
SongMax store by Elevation Workshop
August 20th, 2009



Add to collection
