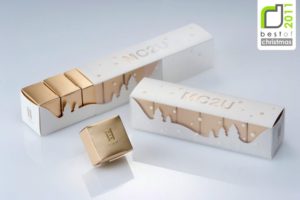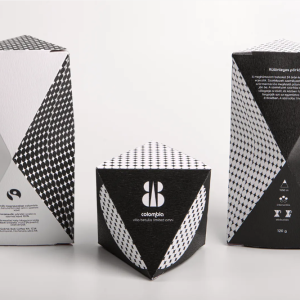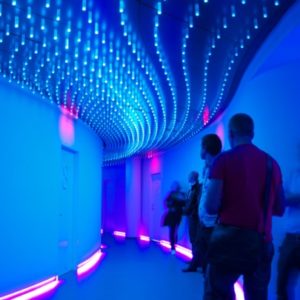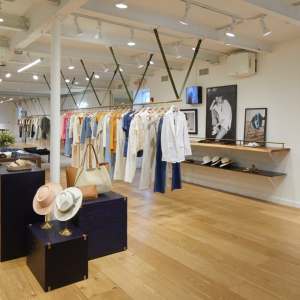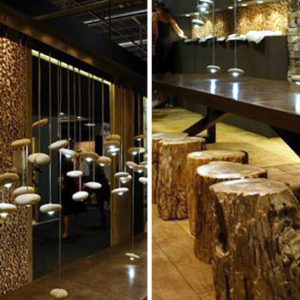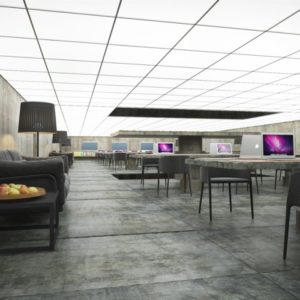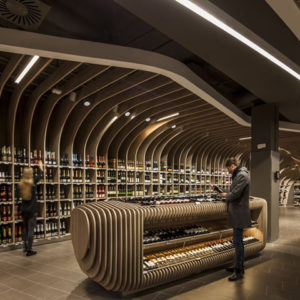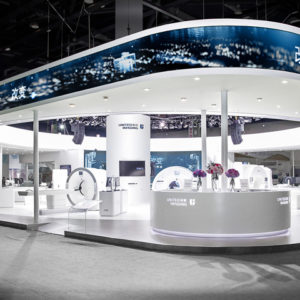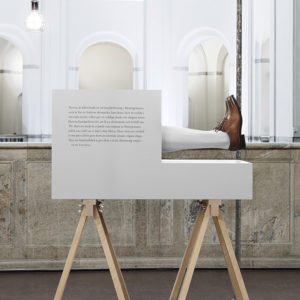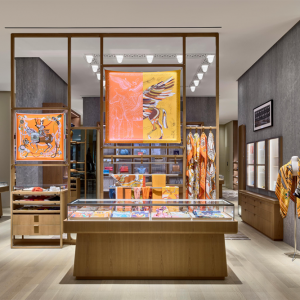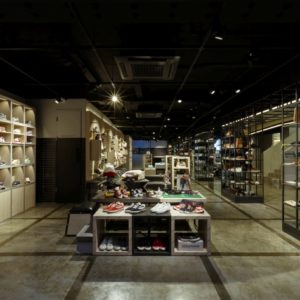
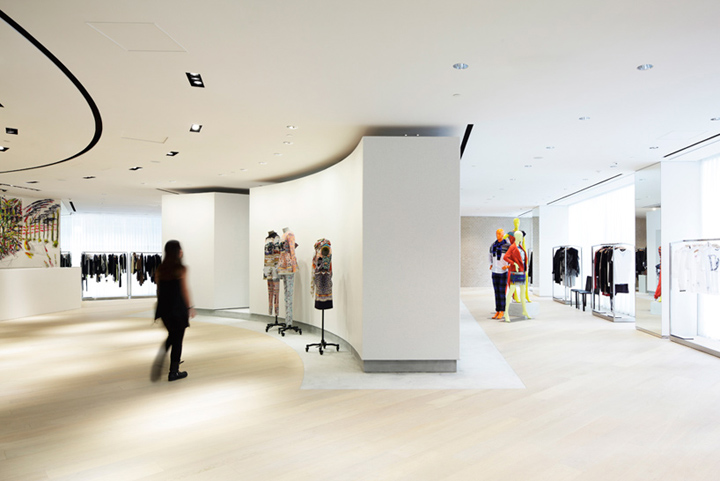

Fukuoka-based architecture practice Case-Real (Koichi Futatsumata) has completed ‘Joyce – The Lee Gardens’, a boutique design located in the central area causeway bay in Hong Kong. Taking advantage of the rare and abundant amount of natural daylight gained through two walls of windows, the design arranges the shop’s facilities in a central core unit to maintain a bright and open space.
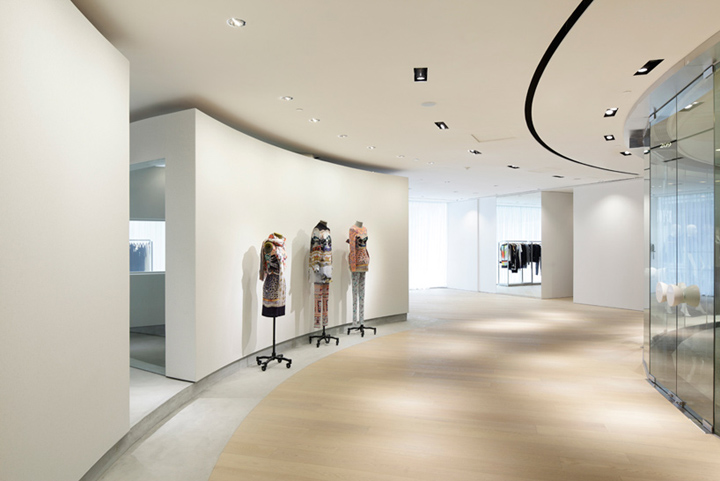
Drawing from the diverse context of Hong Kong, the design was influenced by the notion of ‘unintentionally formed urban space’; a microcosm that is found all throughout the city. The unconventionally-shaped floor plan of the shop was condensed and reduced into a three-dimensional volume that tapers and curves to mirror the natural flow of the space.

Sculptural in form, the functional core accommodates fitting rooms, sewing room, and storage. A curvilinear walkway running through the unit connects the floor plan together. By leaving the floor space unobscured by additional partitions for commercial facilities, the boutique gains an unbroken flow of movement without interfering with natural light intake.
Image © Daisuke Shimokawa / Nacasa & Partners Inc.

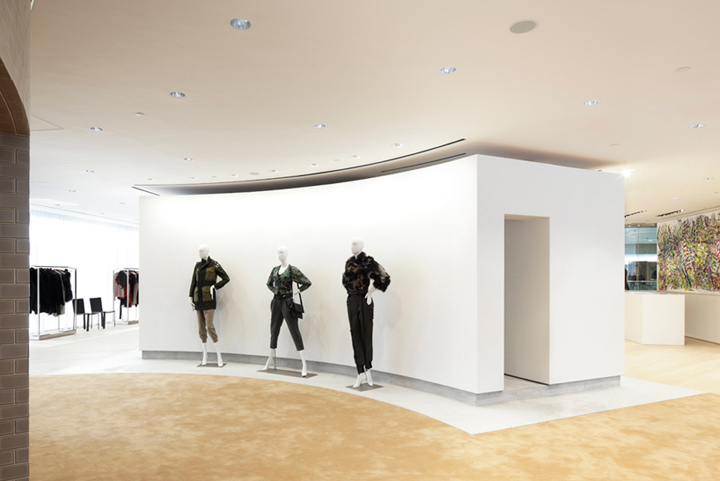


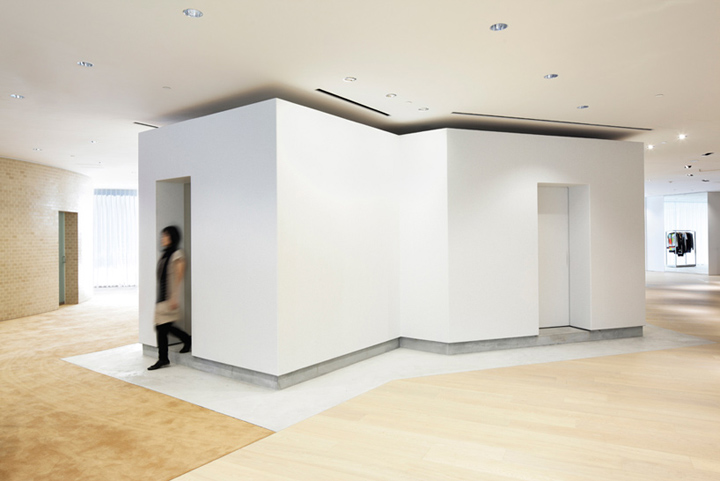

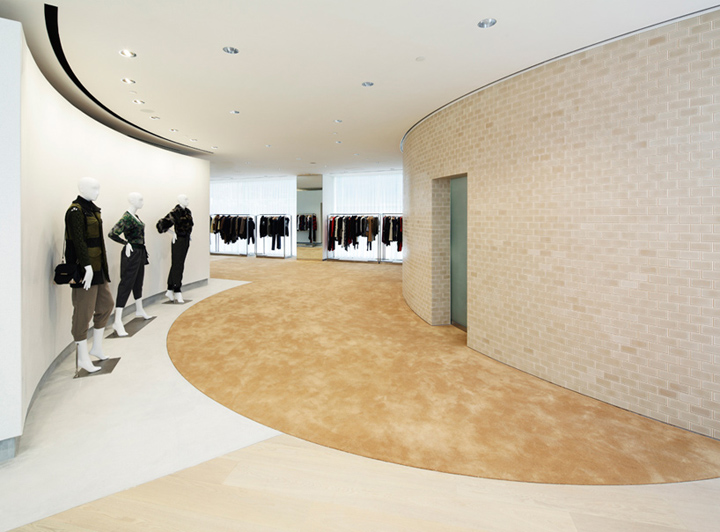


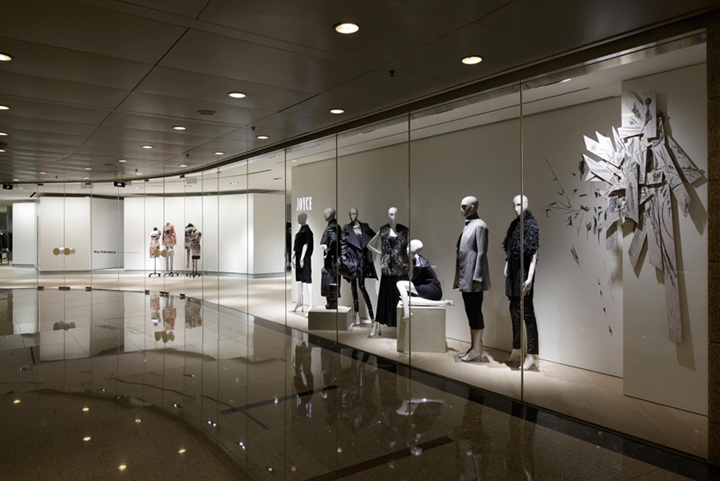
http://www.designboom.com/weblog/cat/9/view/18144/case-real-joyce-the-lee-gardens.html












Add to collection

