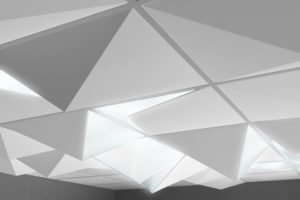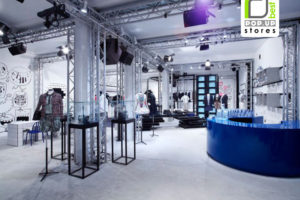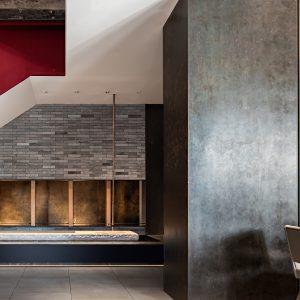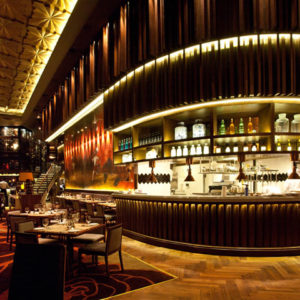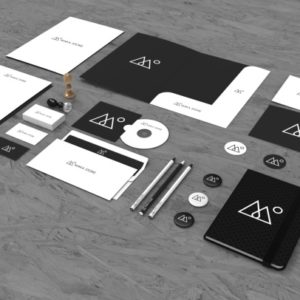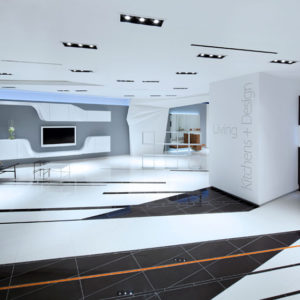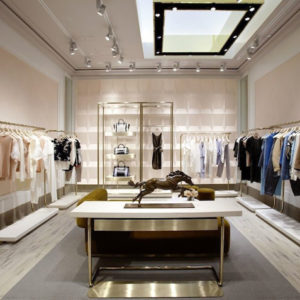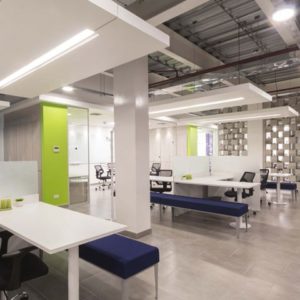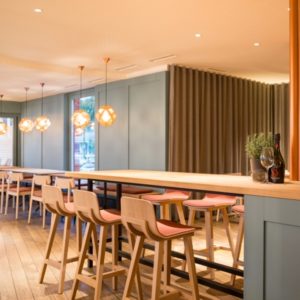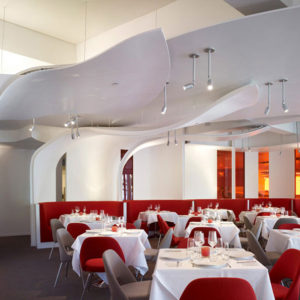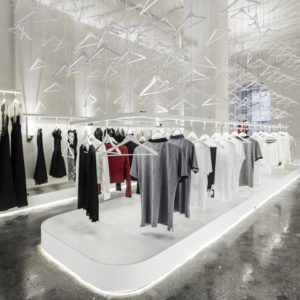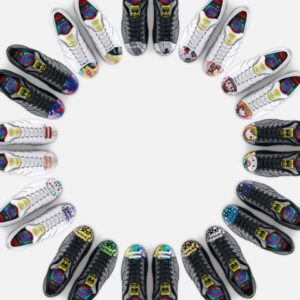


Conversion of the new Shop concept and complete redesign of the facade with glass and solid surface In autumn the architects created a complete new corporate design for the company Sportalm. This was now also converted as planned in Vienna in the inner city after the first shop in Salzburg. A complete redesign of the façade, which corresponds perfectly with the materials and the design of the interior, makes the overall picture of the new shop design perfect.
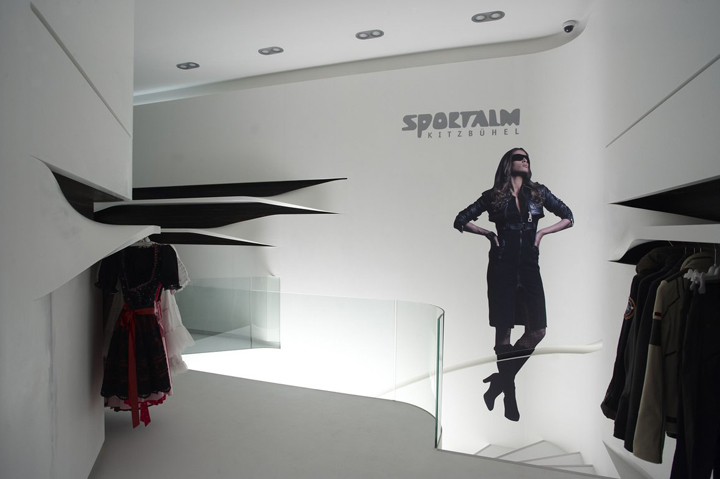
The construction of the façade is a reticulated plane structure stiffened in a pixel-like fashion and plastic formed solid surfaced mould piece consisting of Corian and glass. The assignment was to produce an appropriate interior design solution to accommodate varying lines of winter fashion, from modern interpreted traditional costume up to a futuristic dress design. An important aspect of the brief was to maintain the tradition of a well established Kitzbühler company and provide a modern interpretation of their internationally recognised trademark.

The solution was an abstract, dynamic formulation of a snow landscape that would ´break´ out of the uniform wall structure. This produced a form which would house supporting devices for clothing, positioned over recessed lights, as well as creating shelving surfaces. The result was reached by accentuating a placidity of the wall surface, forming a fluid, curved plane. A homogeneous skin is created using white coloured Staron throughout and this colour is only broken where dark timber strips appear recessed within the shelving.

The darkeness of the timber forms a stark contrast to the white Staron material and serves in reinforcing light and shade of the wall curvature. It was the Concetto Spaciale of Lucio Fontana, where the canvas is cut and ruptures, which came to the mind of the architect . As the fashion is colourful and is made of different textures it was clear that the setting had to be very reduced.

The decision for mineral-composite panels for the shelves was a logic consequence of the claims, which were made, such as pliable in every way and the smooth homogenous surface. So the impression of a snow landscape appeared, which was the perfect setting for the three different fashion-lines.

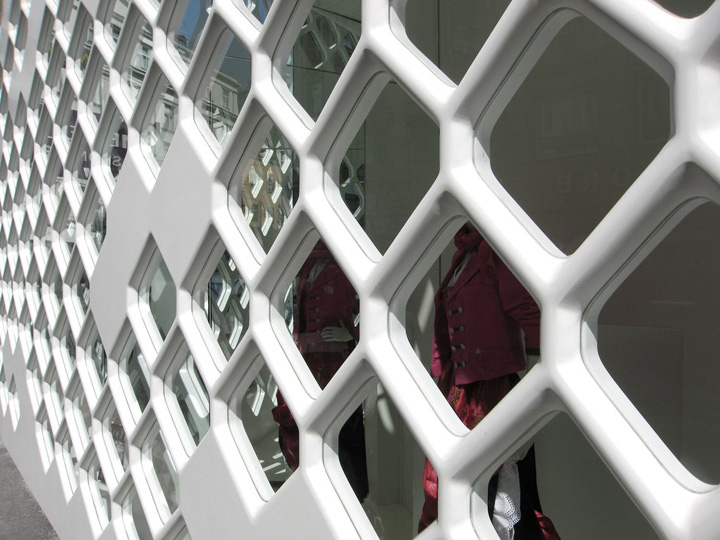
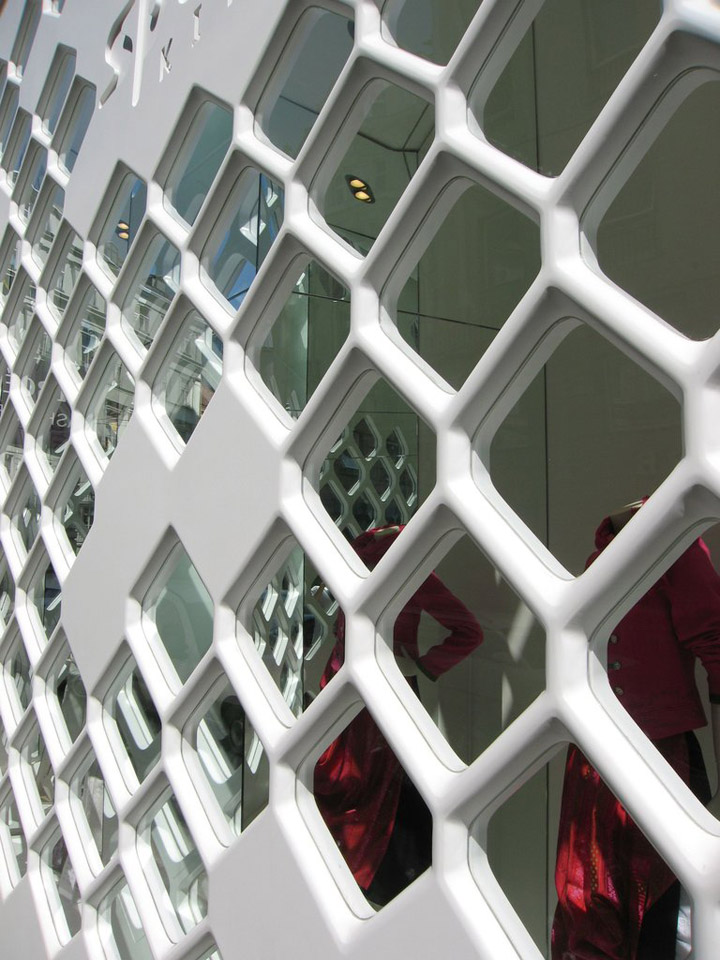
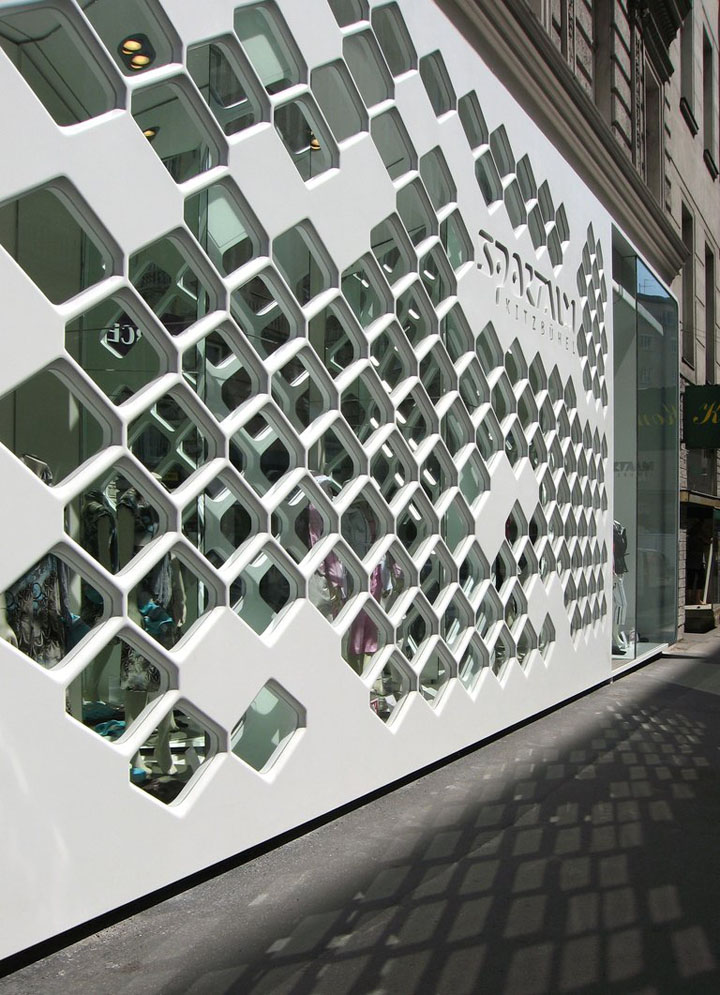
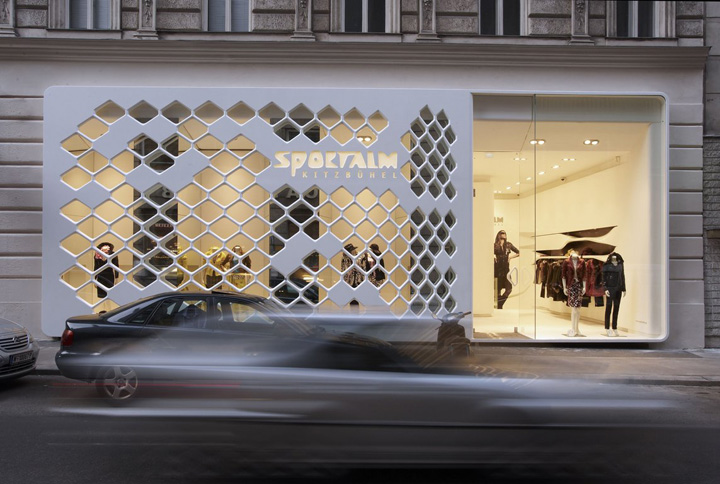
http://openbuildings.com/buildings/sportalm-flagshipstore-vienna-profile-5622#









Add to collection
