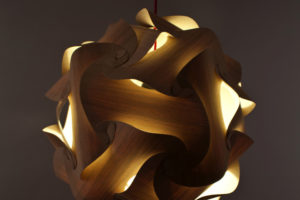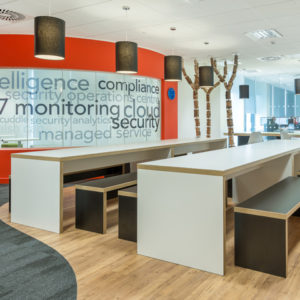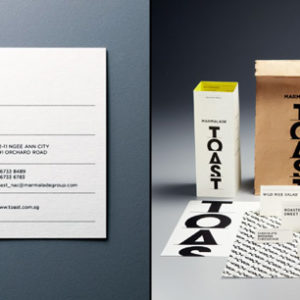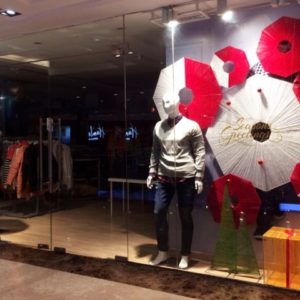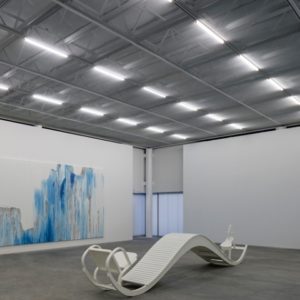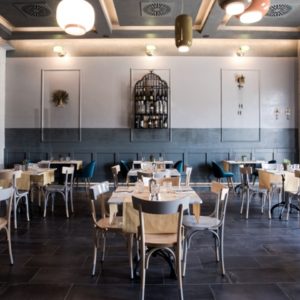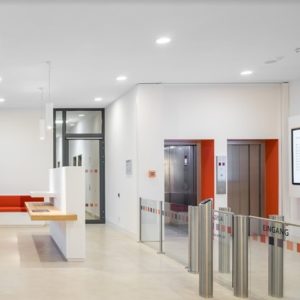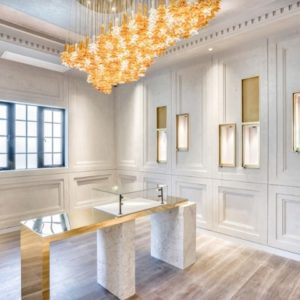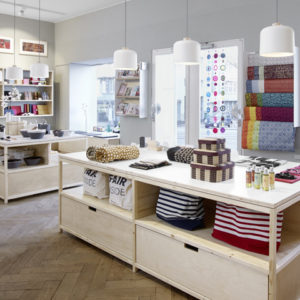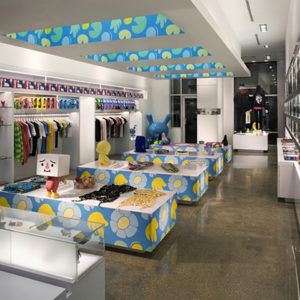


The new store “Ottica Service” in Sarzana is in the historic center of Sarzana, the store is located in an historic building of 1700. The new store has a net area of 96 mq on one level, with part of the ceilings vaulted. The store faces onto avenue Mazzini through 4 openings, with two separate entrances for the commercial part and the part of the doctor’s office.
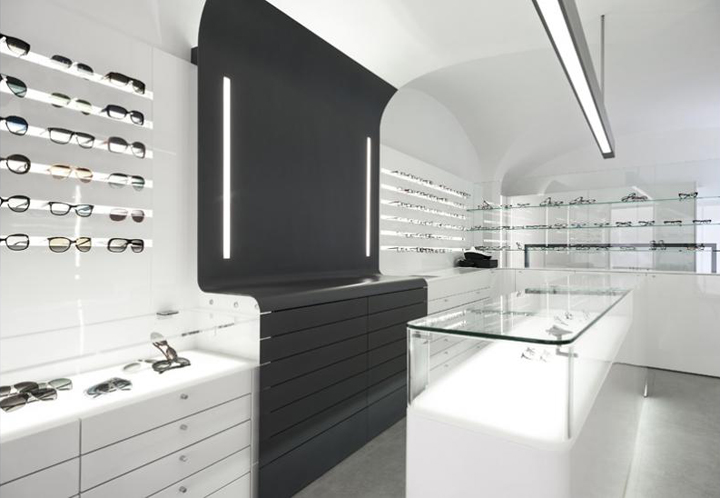
The concept has the goal of blending together the business side with the medical part through a minimal design of colors and shapes. The furniture has been formed to achieve an effect of movement, a long desk of approximately 9 mt goes in ramp from the entrance of the commercial side, ending with a wall of glass that divides the commercial area, from the lab, where they assembling glasses.

This large glass wall, continuing toward becoming in the waiting room, a large light wall. The offices of doctors, are designed to simplify the work of diagnosis through a fully domotic lighting system. The center part of the commercial is dedicated to children, where we have designed a playground, an “arena” where children can play.

All the furniture is fully customized, the furniture is made in wood and aluminum. Externally we have preferred, to do not expose the goods on the front of the windows, but to use openings like windows through, look out in the store.
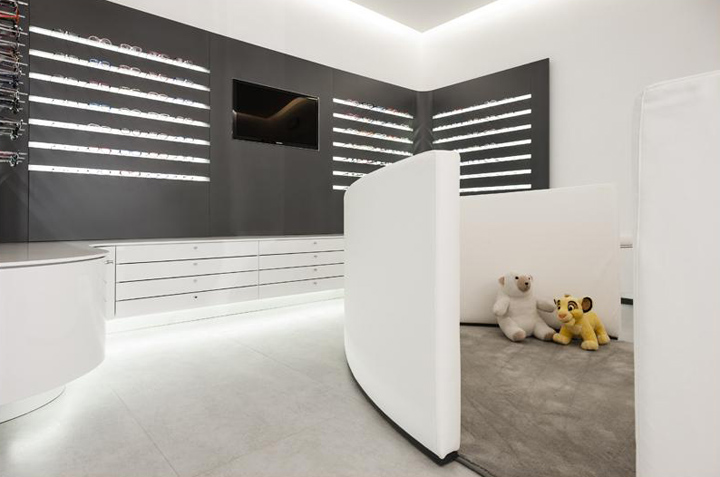

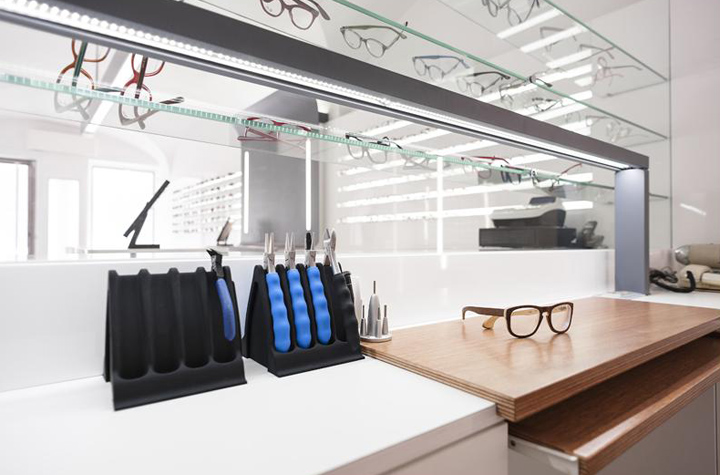
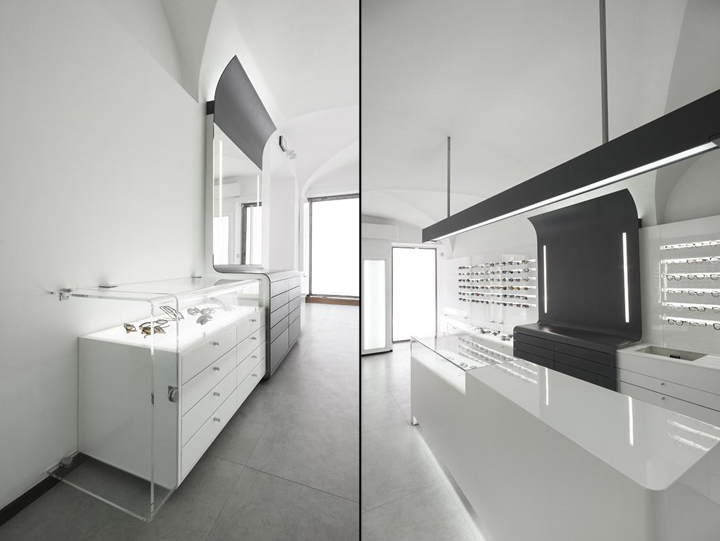
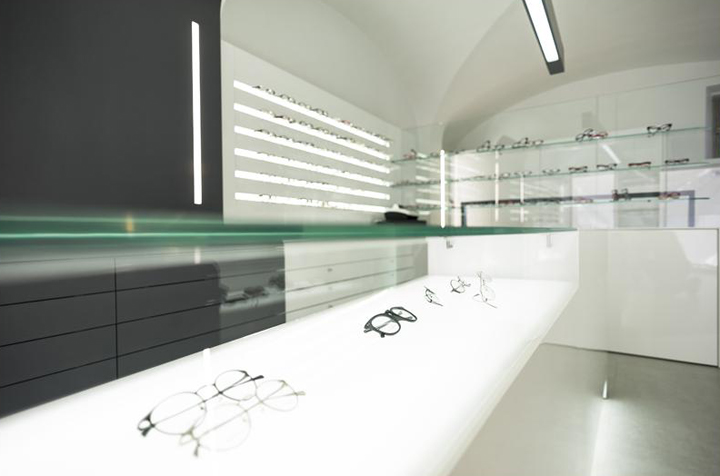

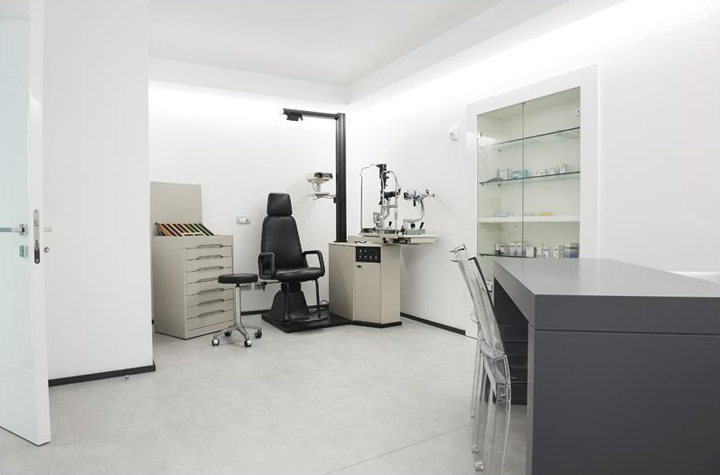

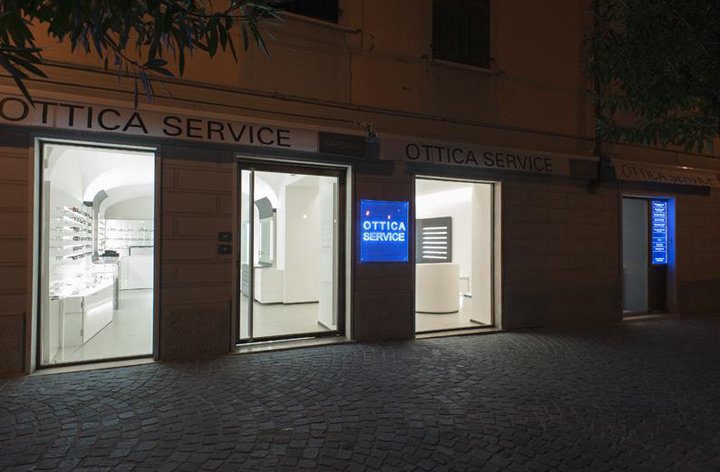
http://www.archello.com/en/project/ottica-service-sarzana/457174













