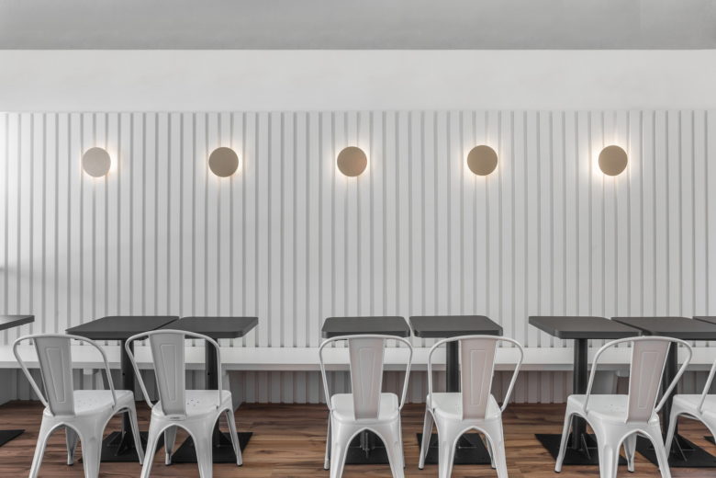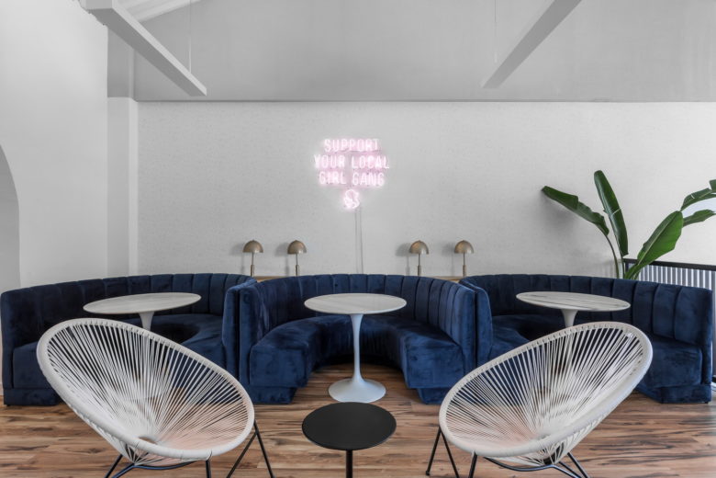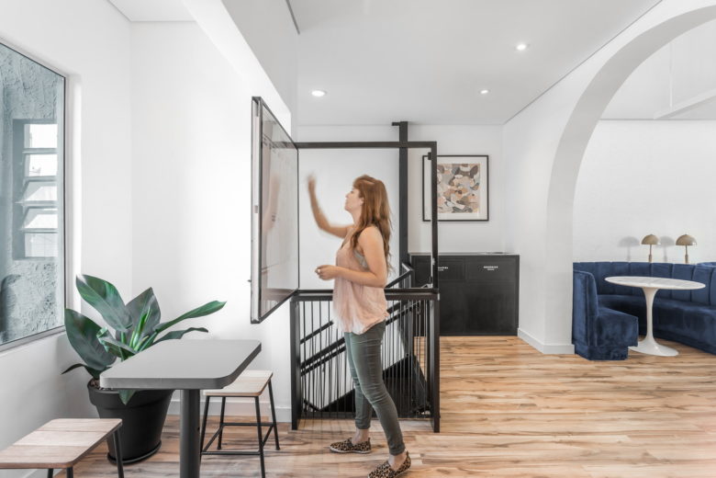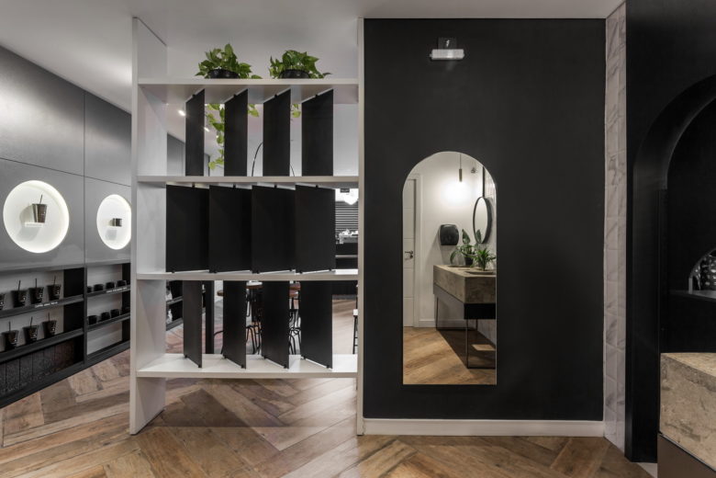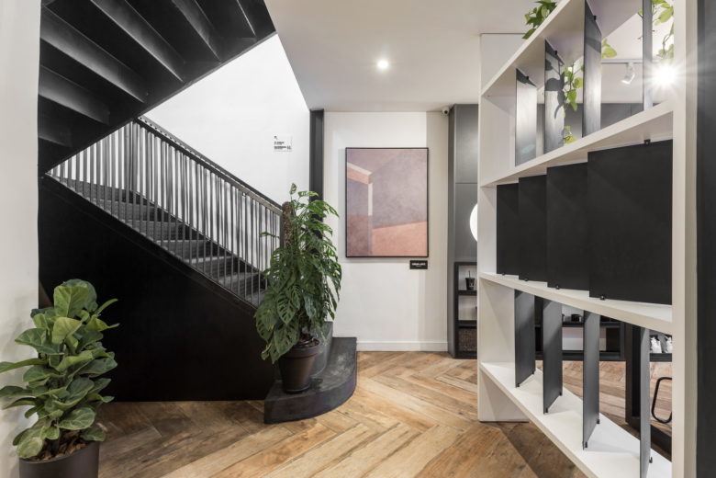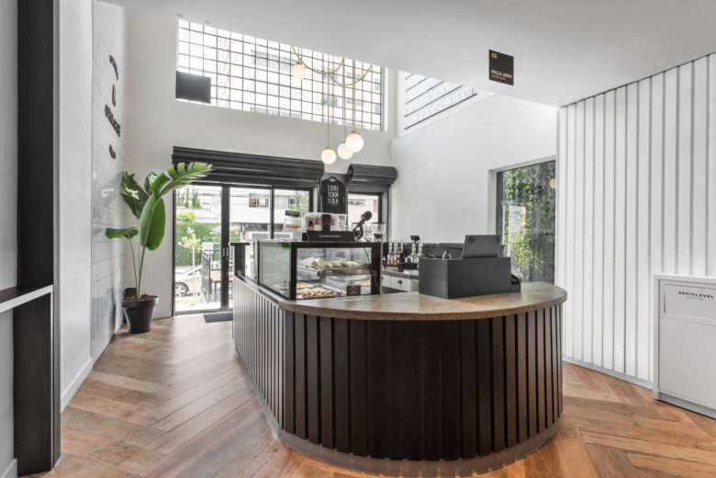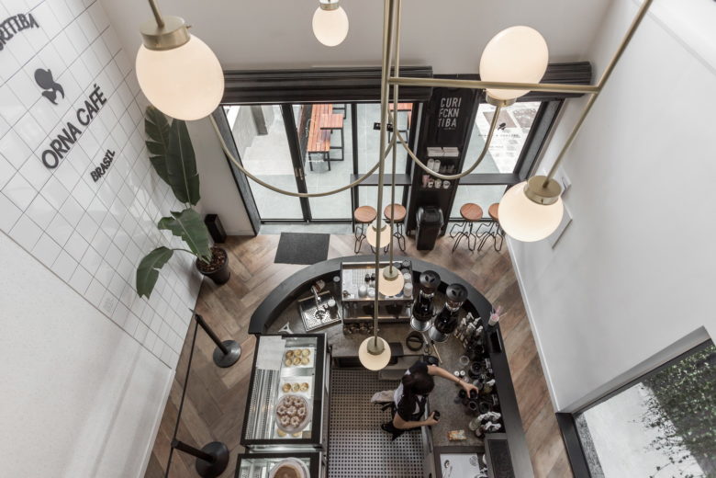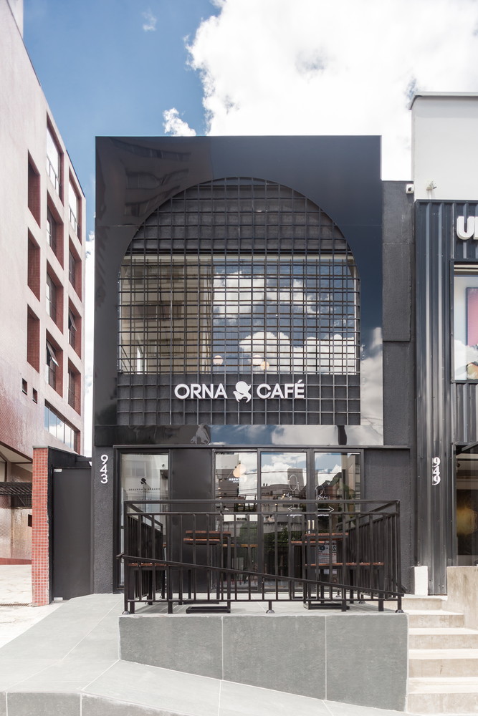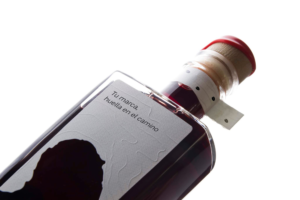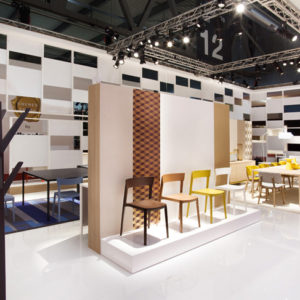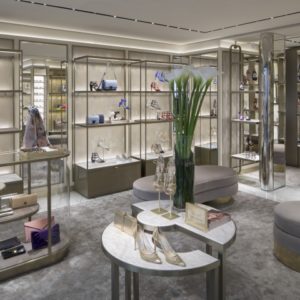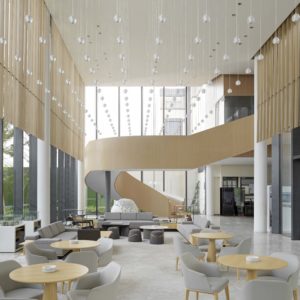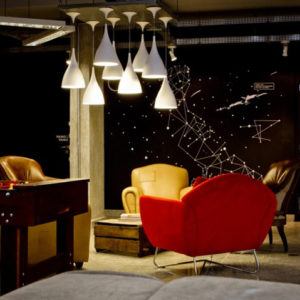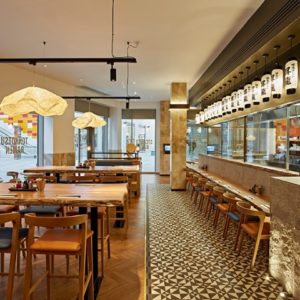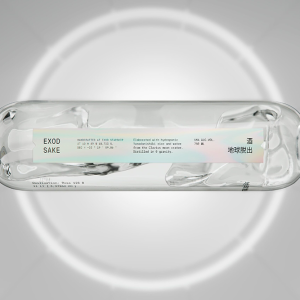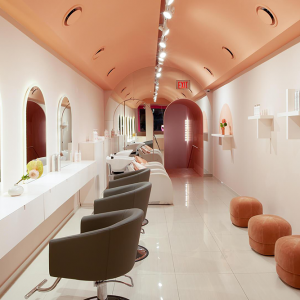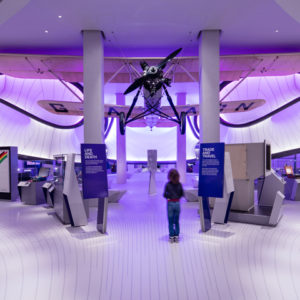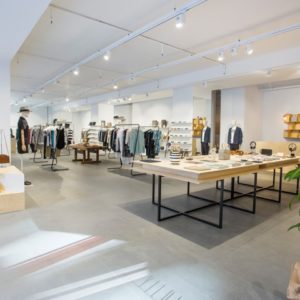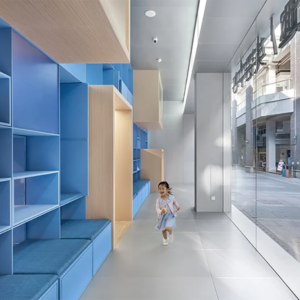

Located in the cosmopolitan district of Batel, in downtown Curitiba, Orna Café was idealized by sister bloggers looking forward to diversifying their industry. As they decided to open a coffee shop, they gathered sponsors and supply partners, which were a limiting factor that influenced the construction of the final architectural environment proposal. Finally, the partner architects from Moca Arquitetura, Ana Sikorski and Kátia Azevedo, conceived a design based on elements found in Curitiba’s acknowledged architecture, combined with a contemporary footprint.
The antique house where the coffee shop was implemented suffered from structural complications that required a complete refurbishment in its interior. That allowed the architects to replace the staircase and reshape the upper floor into a mezzanine, generating a two-story high ceiling in the entrance, where an imposing golden ceiling fixture stands out with its contemporary and art-déco references. Under the fixture, the circular coffee bar counter allows the clients to freely move around in the room.
Through the use of claddings, colors, textures, and shapes that refers to material purity and aesthetics fineness, Orna Café’s interior is inspired by Scandinavian minimalism. Therefore, the black and white are a background for the colors found in the frames, plants and upholstered furniture. An important aspect of minimalism, the essentiality, applied with grace and functionality, plays a key role in Orna Café, offering the users a welcoming and aesthetically pleasant experience.
Architects: Moca Arquitetura
Architects in Charge: Ana Sikorski, Katia Azevedo
Photographs: Eduardo Macarios

