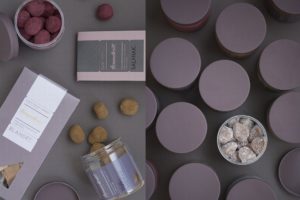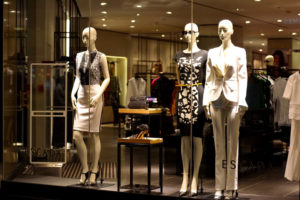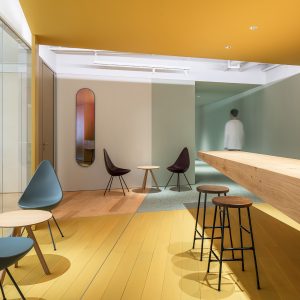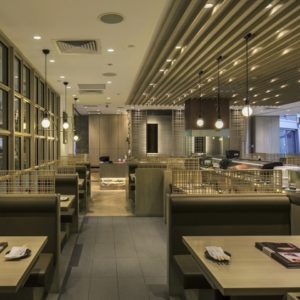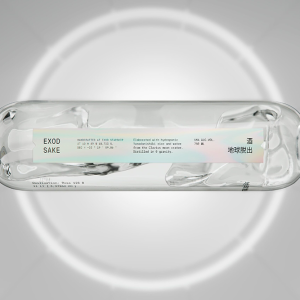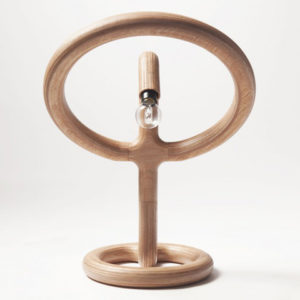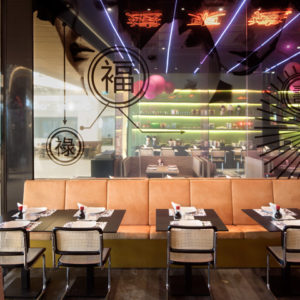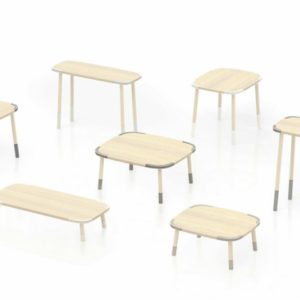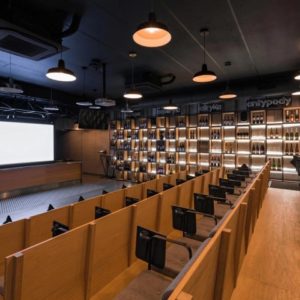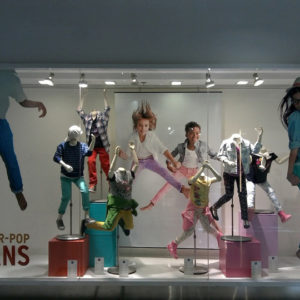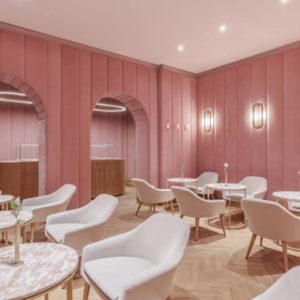
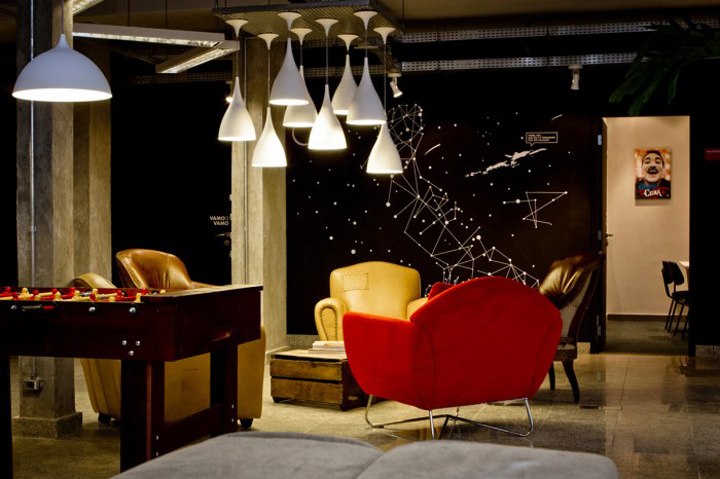

The brand’s own visual merchandising and graphic design departments teamed up with architecture office SuperLimão and design furniture store LZ Studio to refurbish the 2 thousand square meters space – an old bindery shed in São Cristóvão neighborhood.

The building includes offices for approximately 300 people of 29 departments, such as design, marketing, logistics and consumer relations. As a creative and innovative company, Reserva and SuperLimão’s project focused in the lounge areas that imply a more casual approach to work meetings and a sense of familiarity.
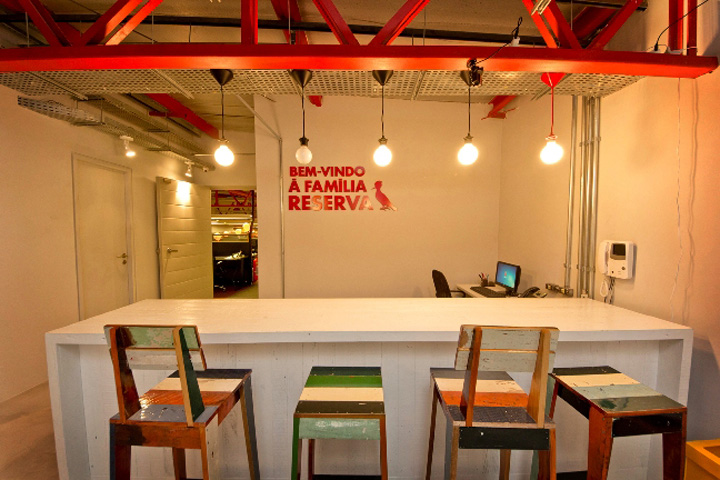
Table football, musical instruments, a large kitchen counter and comfortable armchairs stimulate companionship, and even a wall covered in employees’ family pictures was thought to make them feel at home. Structures are mobile and adaptable – from cables to lamps and auditorium seats, everything can be moved around easily.
Architecture: SuperLimão Studio
Furniture: LZ Studio
Visual Merchandising: Reserva



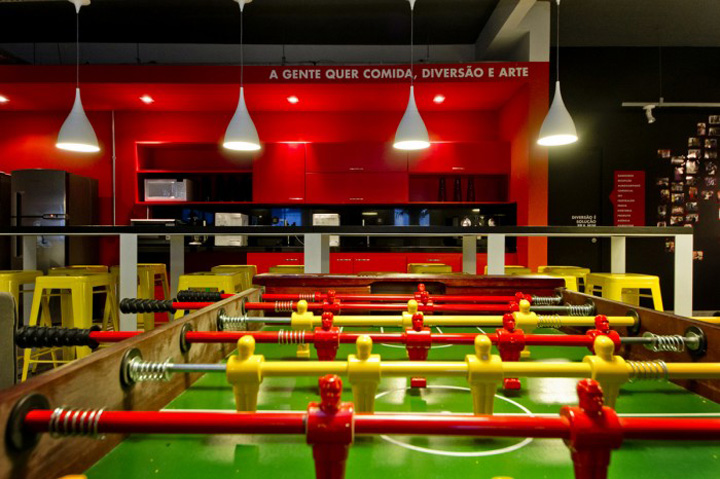

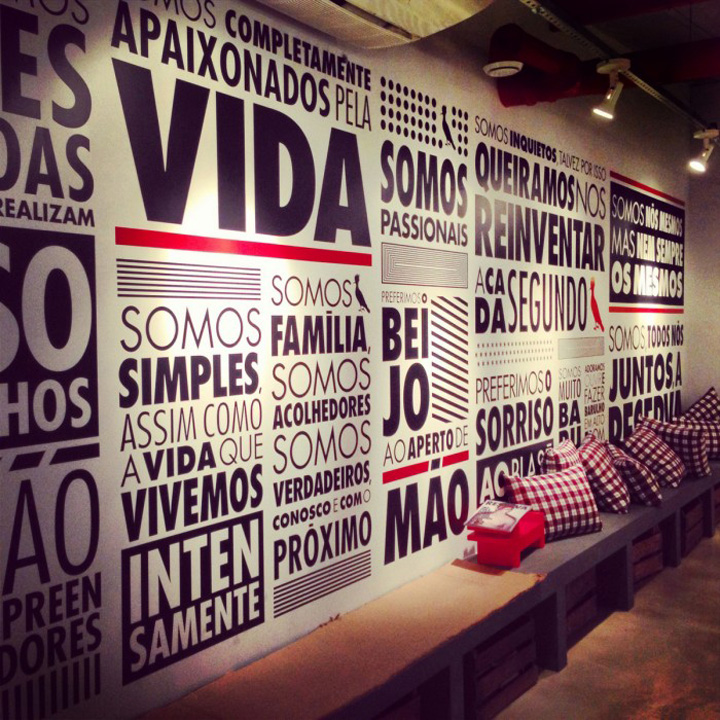
http://officesnapshots.com/2013/08/28/reservas-new-headquarters-rio-de-janiero/








Add to collection
