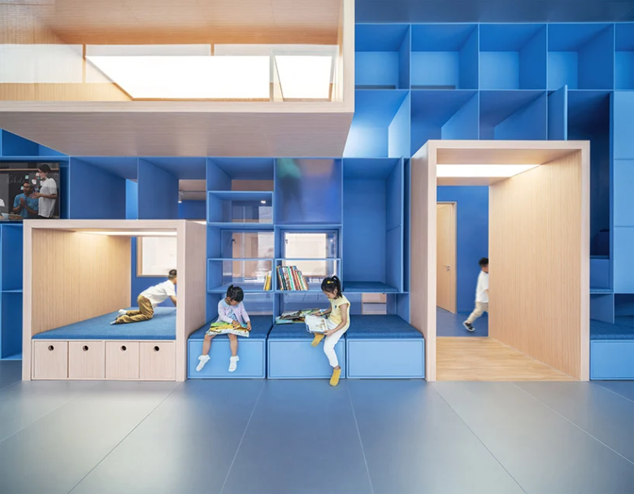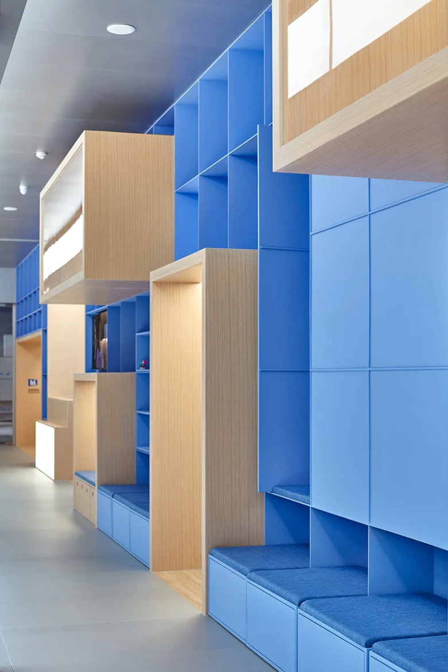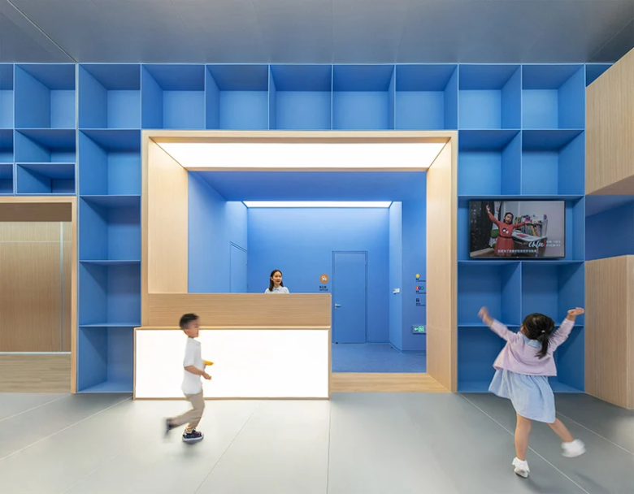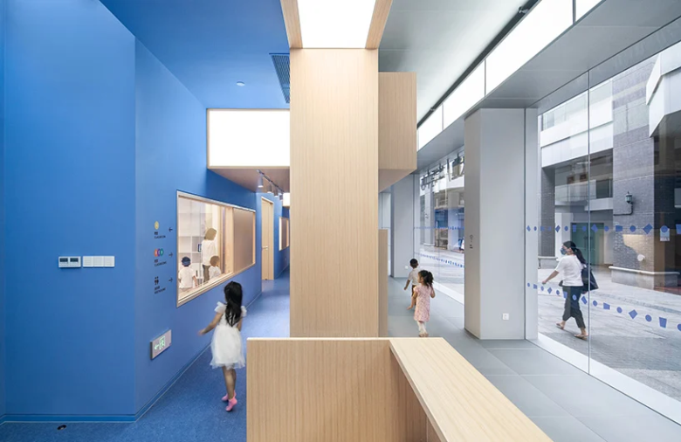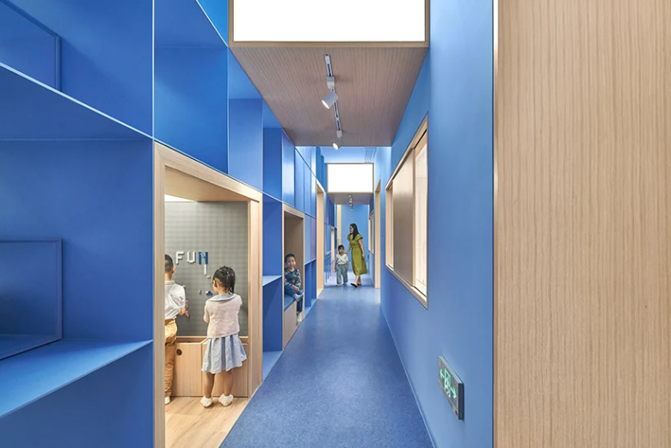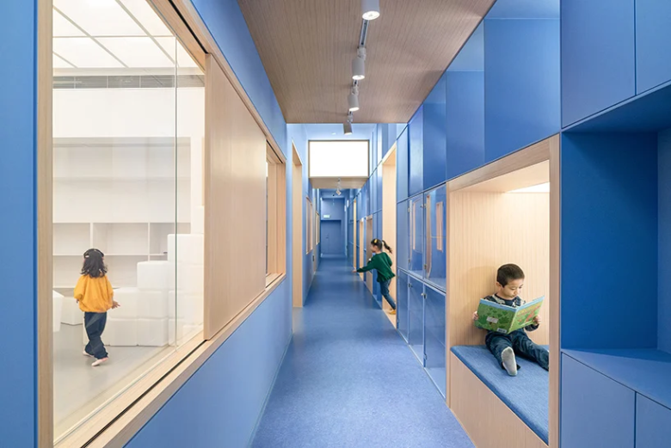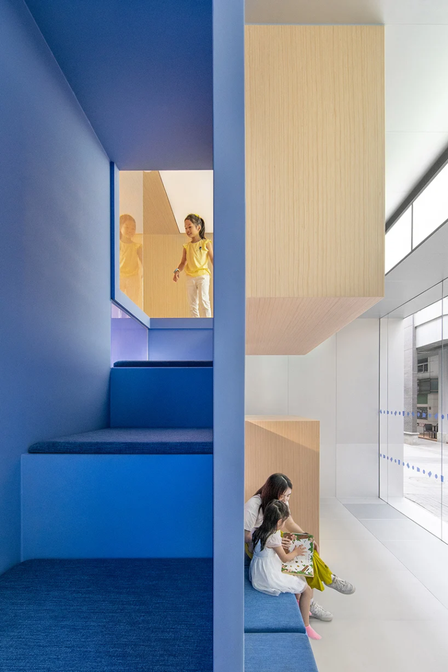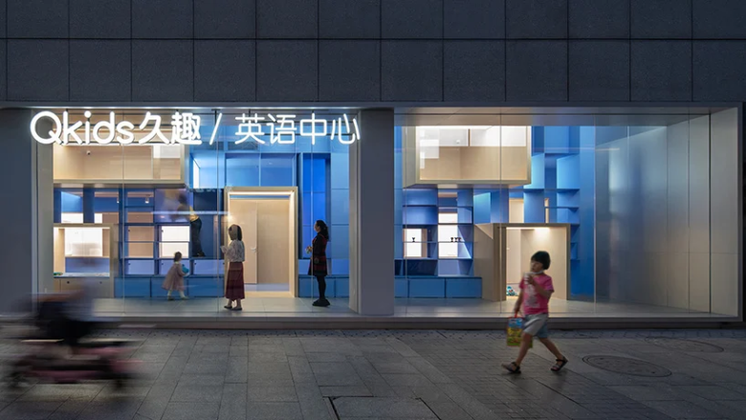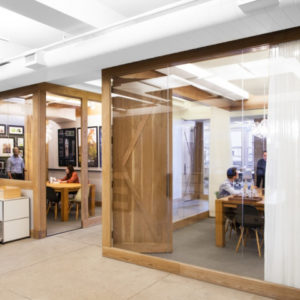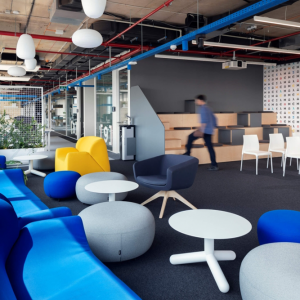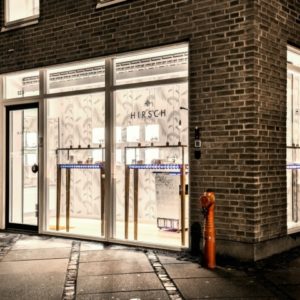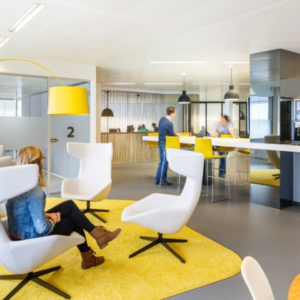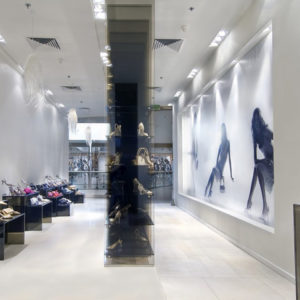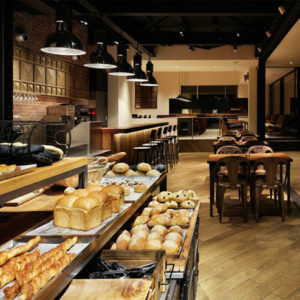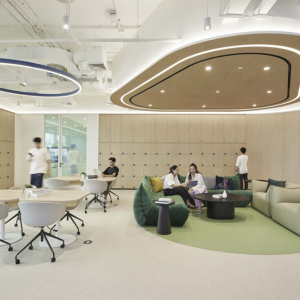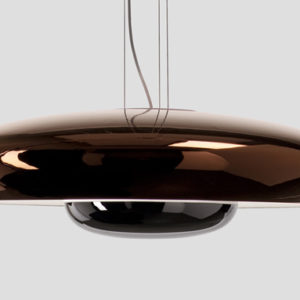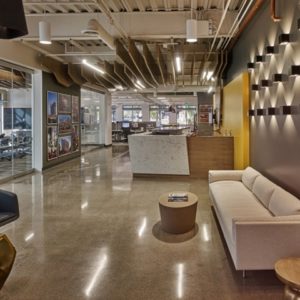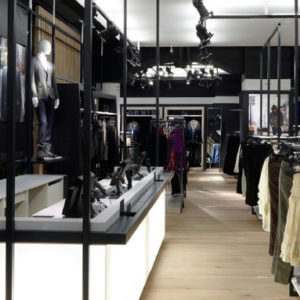
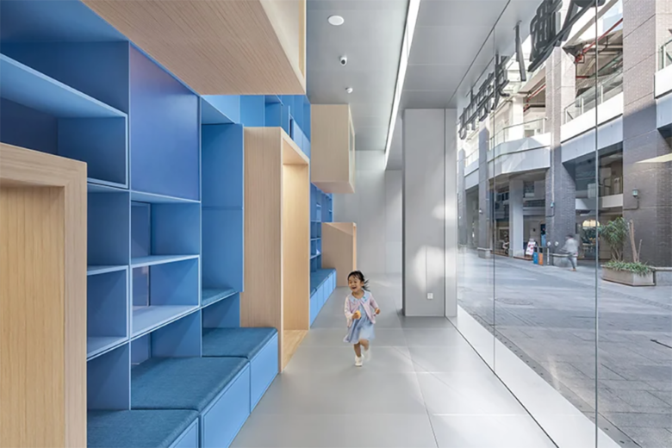
Architecture firm Crossboundaries has completed an educational space in Xiamen, a port city on china’s southeast coast. The project was completed for ‘Qkids’, an online platform that offers English courses to more than 800,000 students. With the company looking to open physical venues across the country, Crossboundaries was asked to design the first ‘offline’ center for learning in Xiamen’s siming district.
Qkids tasked Crossboundaries with transforming the long and narrow site, surrounded by cultural and educational resources, into a stimulating learning environment that contrasted the traditional classroom experience. The space, measuring 300 square meters, had to accommodate a diverse range of functions for different audiences at different times. The venue would have to provide for students attending classes, contain a bookstore, host a variety of events, and offer information to passersby.
‘We had the challenge to create a unique space that expands Qkids’ successful online teaching experience to a real-life scenario, by naturally integrating different age groups and parents’ demands,’ explains Hao Dong, founding partner of Crossboundaries. ‘at the same time, to provide a very flexible concept, a ‘design master’ that can be adapted to potential future Qkids English Center locations.’
As a first step, the architects started to re-organize all necessary functions based on the required degree of privacy and usage time. Integrated functions such as resting, play, and display, were grouped as public areas (with less need for privacy) and re-arranged along the window frontage. These public areas were given an improved visibility to engage and invite, while private areas (less visible from the outside and positioned at the back of the space) were assigned as teaching spaces, offices, and supporting areas.
The project’s main feature is a ‘blue spine’ that runs through the core of the narrow space, holding everything together while allowing for connections and modular inserts. The front is composed as a large cubic wall grid with public function areas inserted in the form of stacked wooden modules, containing the more open reception area and defined break out spaces. Meanwhile, the upper modules became an ‘exploration world’ that children can climb up and engage in playful activities during breaks or while waiting for their siblings to finish class.
‘Presenting an accessible, open environment as well as sparking curiosity is part of the overall Qkids brand experience,’ says Binke Lenhardt, founding partner of Crossboundaries. ‘we have continued this narrative from online to offline, and we layered the functional layout of the space accordingly, from very visible and public in the front to attract interest in what the center has to offer in more private areas in the back.’
Visual connections remain across the center’s different functional areas, allowing for a stimulating spatial experience. Throughout, the relationship between inside and outside, especially between public areas behind the expanded storefront window and its external surroundings, is kept fluid. The choice of materials reflects both the digital world through silver-blue-metal references, as well as the real world, with more lively, warm, and smooth wooden textures.
The venue includes a dividable reading zone, that can be accessed either from the main front entrance via the reception, or by a secondary entrance. Meanwhile, the teaching zone in the back consists of three regular classrooms and one multi-functional one. All are configured in the same way and provide a neutral, plain environment in contrast to the outside. The classrooms contain a back wall with a smaller cubicle shelf wall for general and furniture storage, allowing students to quickly stow away stools.
The classroom walls on one side are covered with felt to absorb sound, while the walls facing the corridor (behind the blue spine) have window openings with sliding wooden panels. The ceiling structure, which is a continuation of the cubic grid from the blue spine, also provides sound absorption and simulates a skylight effect through uniform light distribution.
Sliding doors between the reading space and the multi-functional classroom can divide or expand the public space, turning it from a standard classroom into a meeting, event, or exhibition space. As the center gains more popularity, and at peak times when it needs to run more classes, this solution offers maximum flexibility. When used as a standard classroom, and separated again from the more public areas, students can get access through a side door to the members-only areas via the inner corridor.
Designed by Crossboundaries
Design Team : Gu Chang, Huang Biao, Hao Hongyi, Yu Hongyu
Photography: Yu
