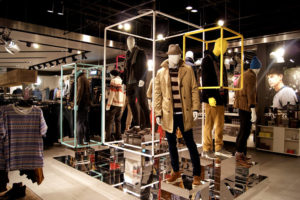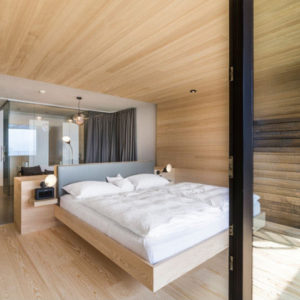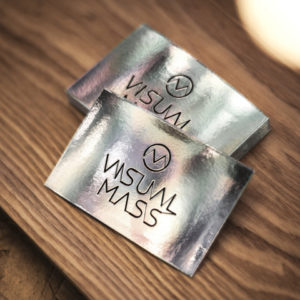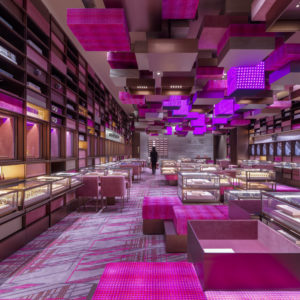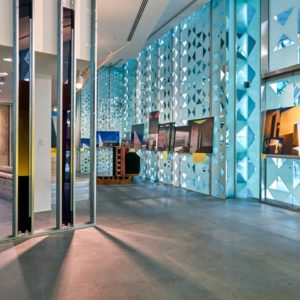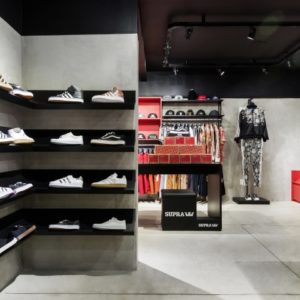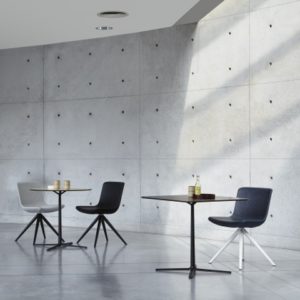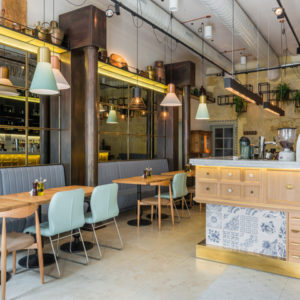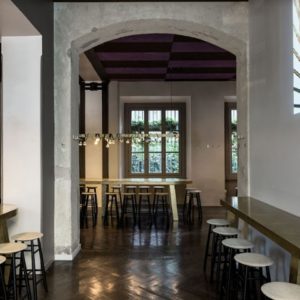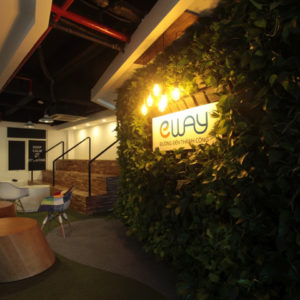
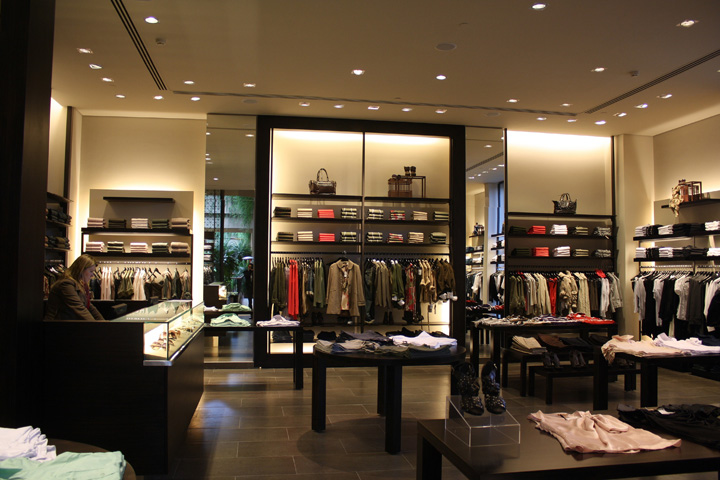

About this store, it was designed to be built in the SHOPPING CIDADE JARDIM, a shopping center dedicated to a sophisticated people in the city of São Paulo / Brazil. For this reason, this project is a FLAGSHIP STORE for this chain of stores that sells women’s fashion throughout the country and is widely known in Brazil. The store opened in May 2010 with the inauguration of a new area in the expansion of that mall.

In this project, we seek references in the 60’s graphics that have been applied to the display of handbags and coats of some walls. To give a more intimate look at the store, we decided to apply a lighting system more focused on products so that the general illumination of the area of sales was the result of reflection of light on the products displayed. To provide a scenic effect to the environment, we add lighting behind some panels that support display shelves in addition to lighting that focuses directly on products.
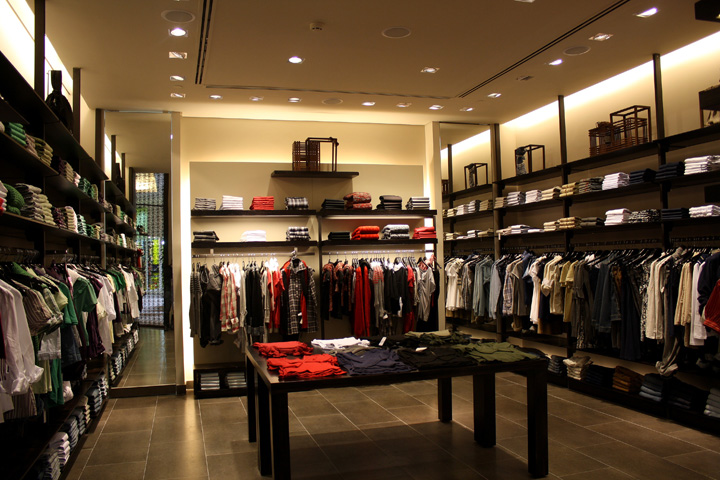
With that, the store became more relaxed and, mainly, with a more exclusive atmosphere. Both floor and walls were covered in shades of beige colors and the furniture made in wood with exclusive finish with special paint and dyeing. Access doors to the interior of the store were projected onto panels with metallic space truss equal to those used on roofs of large spans. This allowed us to close openings which faced the mall using leaked panels of over 13 feet height without the need of horizontal bars, allowing transparency with protection.
Designed by Mauricio Carrieri Arquitetura
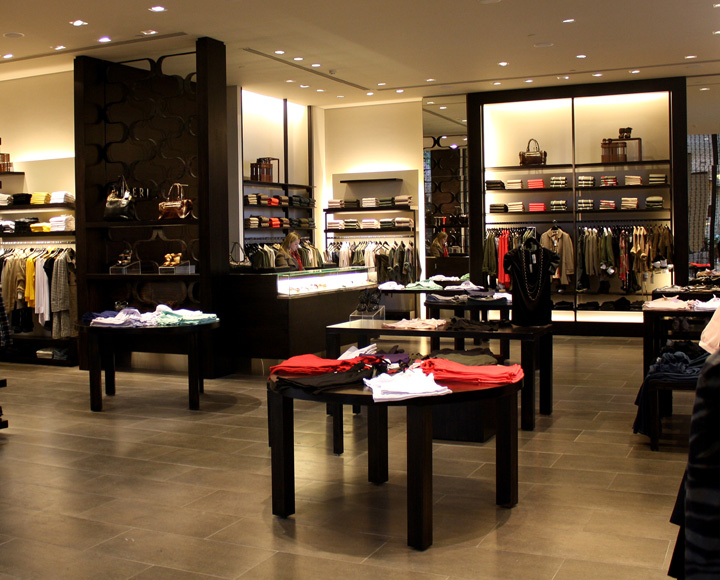
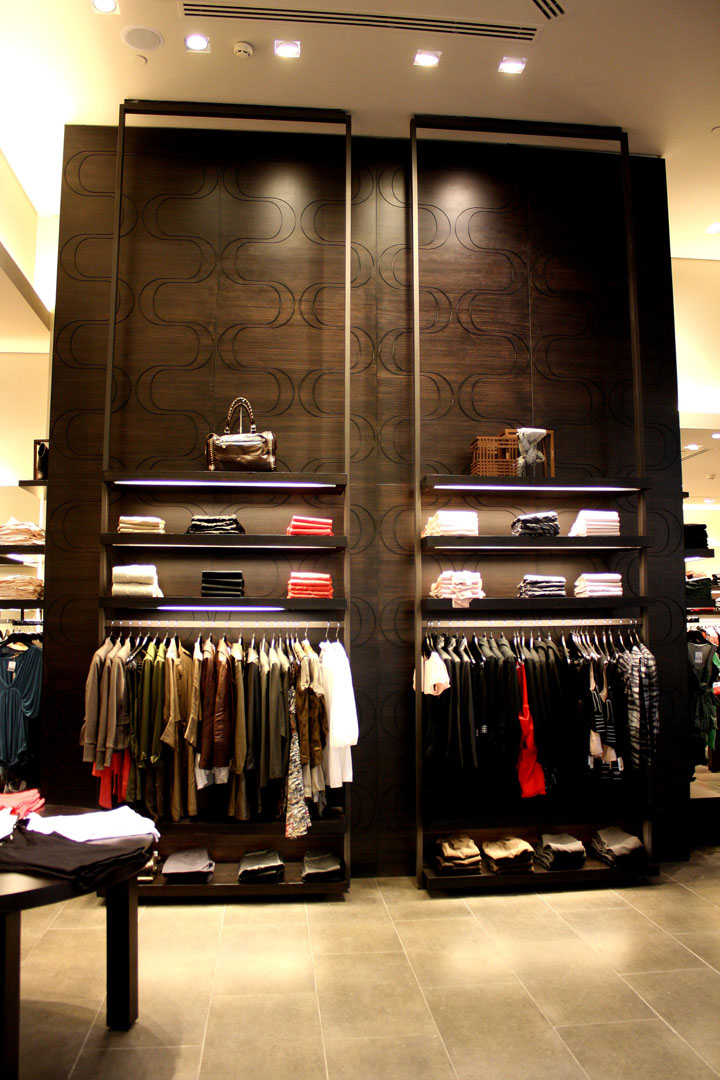
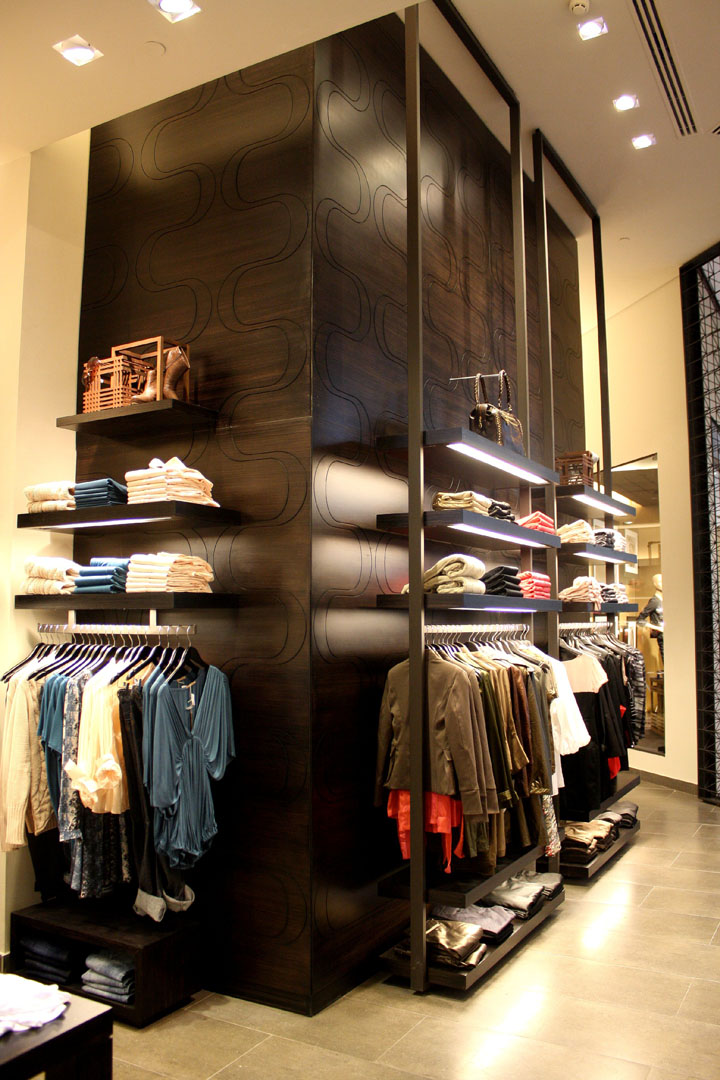

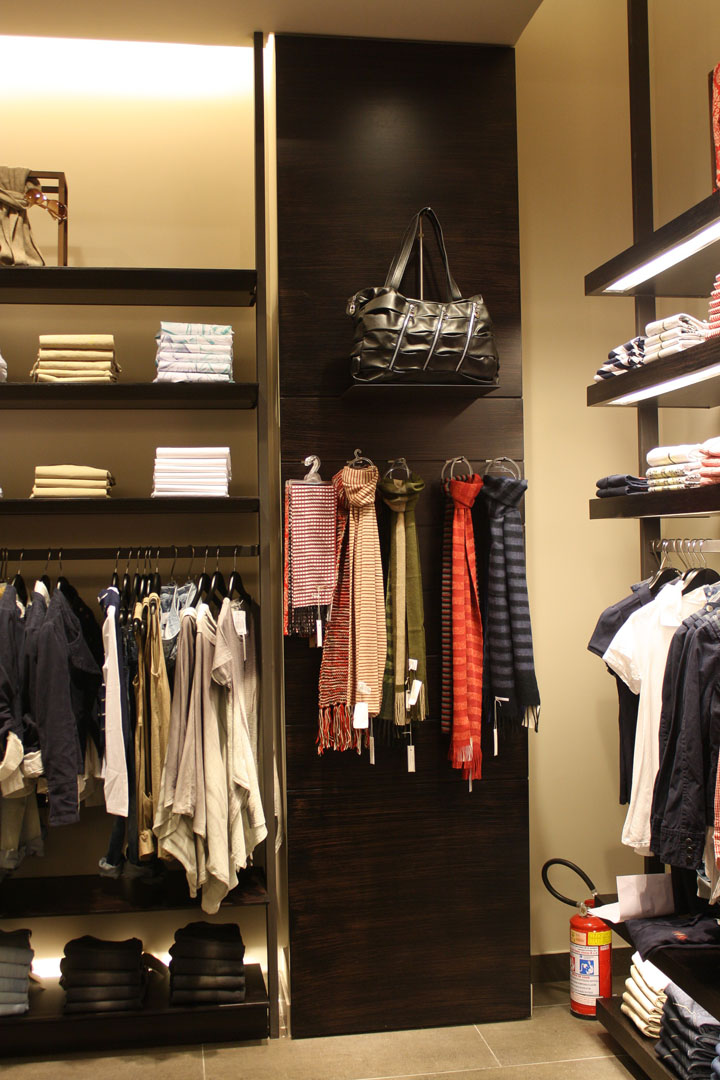
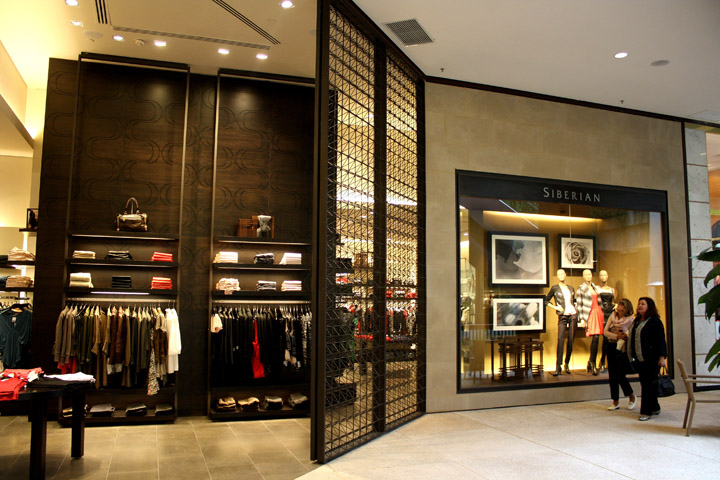
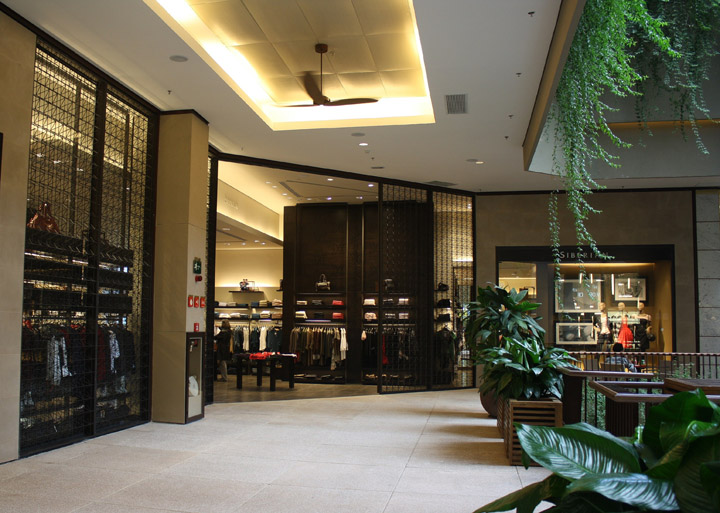









Add to collection
