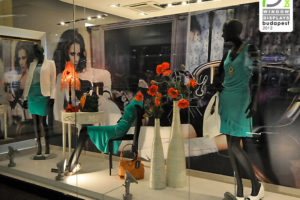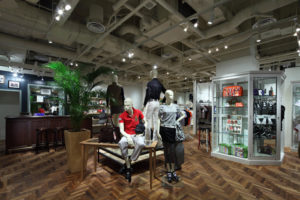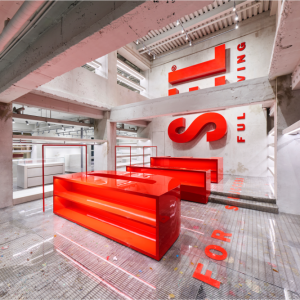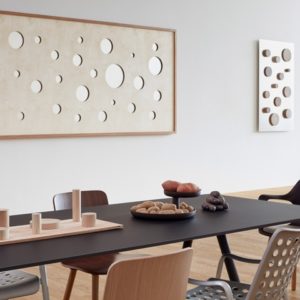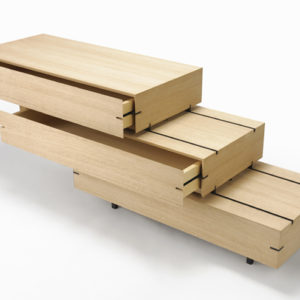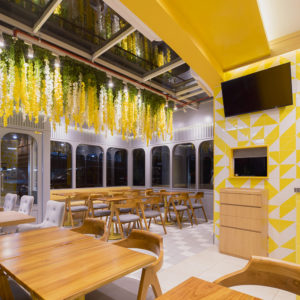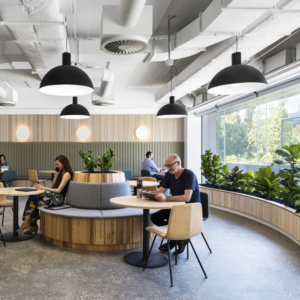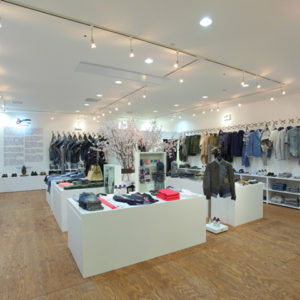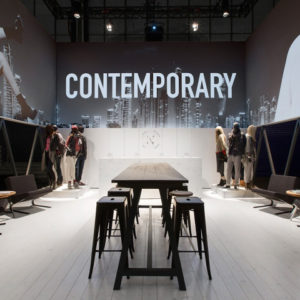
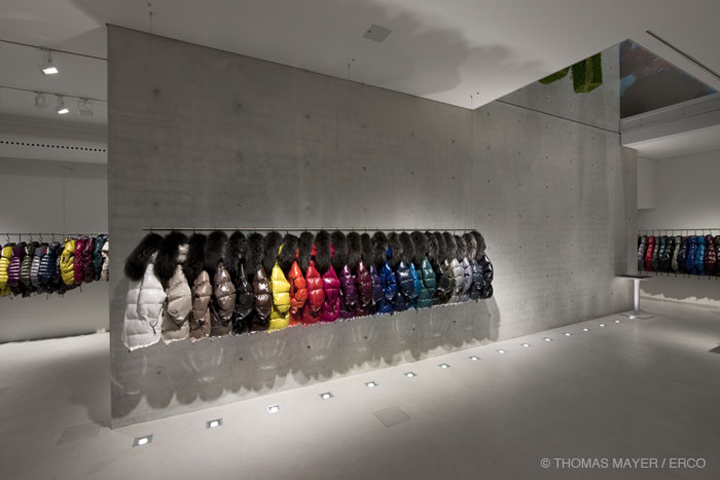

This is a project to create a flag shop for the down-jacket brand Duvetica and a showroom for franchise brands within the ground and basement levels of an old building situated within the Montenapole one fashion district of the historic city of Milan.
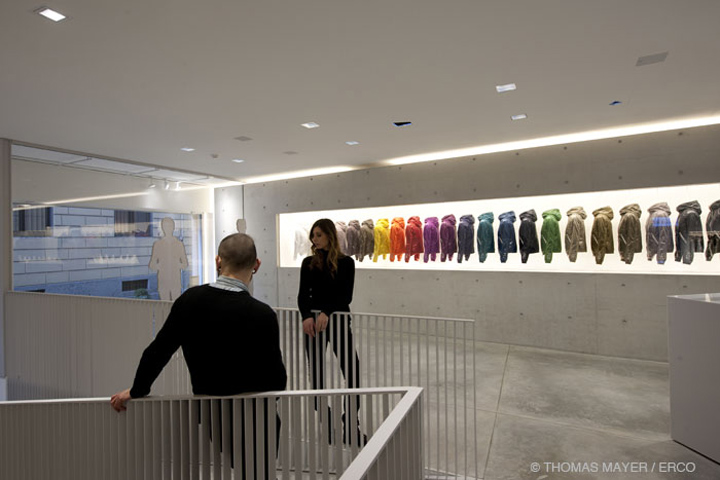
The Duvetica brand represents a fusion of contemporary aesthetic sensitivity and the traditional cultural climate of Europe in which manufacturers have always adhered to achieving a definitive level of quality. In creating a space to present the products of such a brand, I sought for a spatial design formed by non-ephemeral materials and thoroughly simplified details.
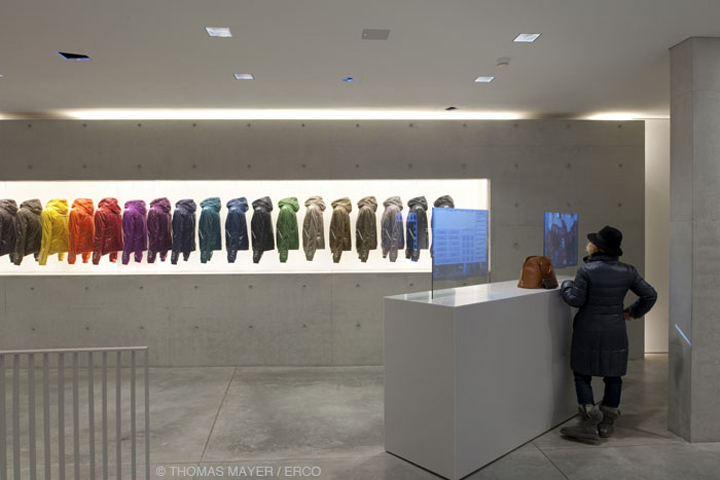
The space is composed from two exposed concrete walls that extend across the two levels of the shop. The horizontal slit opened into the concrete wall positioned beside the shop’s façade is lined with down-jackets, which are arranged orderly like art objects and present the colorful variations that represent the brand’s image.
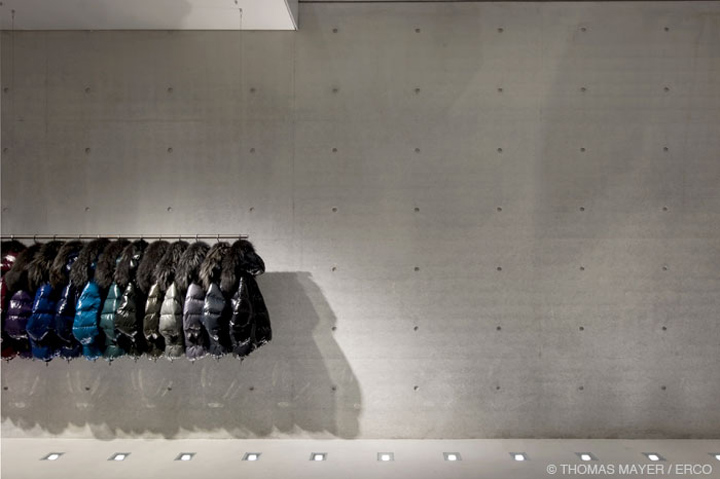
The other concrete wall is aligned to the original skylight in the center of the existing building and forms a new double-height void space from where light shines softly down into the showroom in the level below. The idea of creating a “building” inside an existing structure was also implemented in the Punta della Dogana project in Venice. This dialogue between the “old” and “new” is intended to provide stimulation, not only to the building itself, but to the streets of the surrounding city.
Photographs: Thomas Mayer
Designed by Tadao Ando Architect & Associates
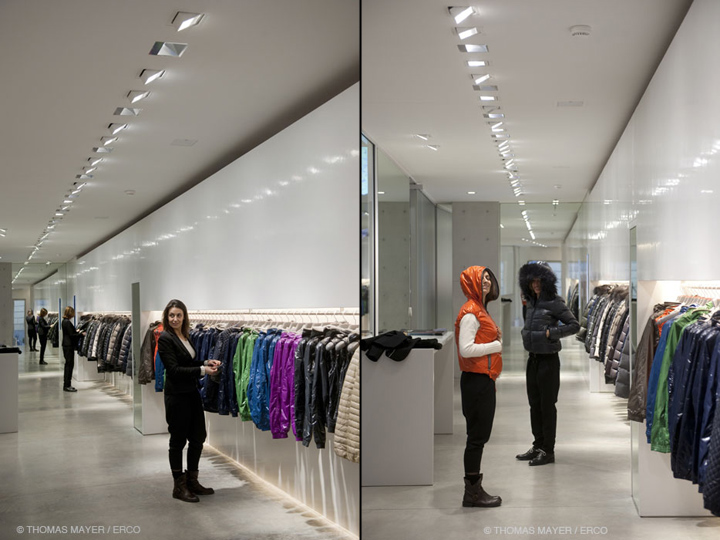
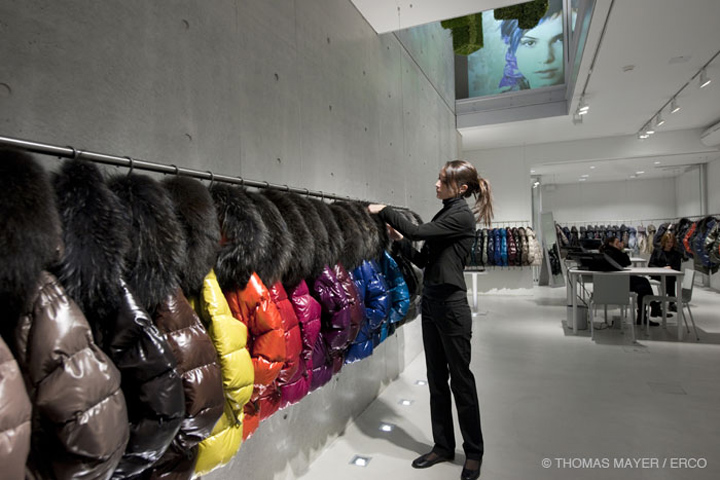
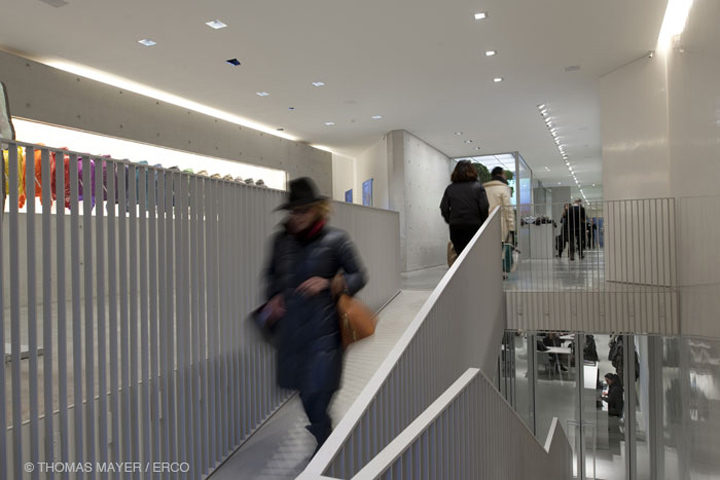
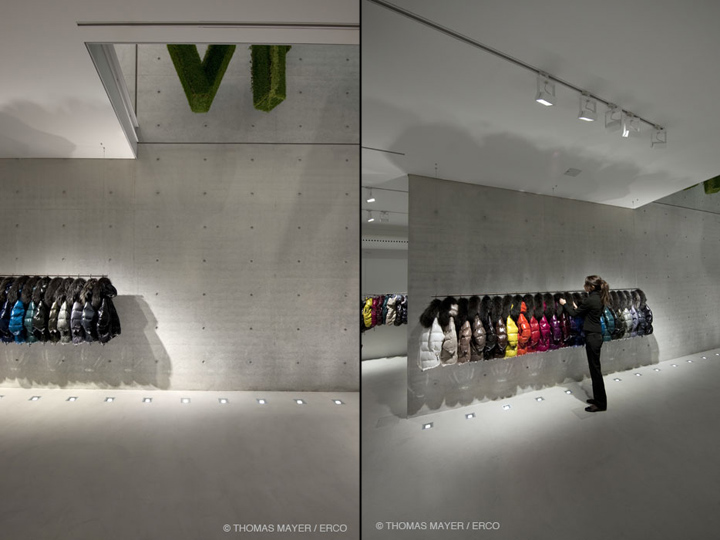
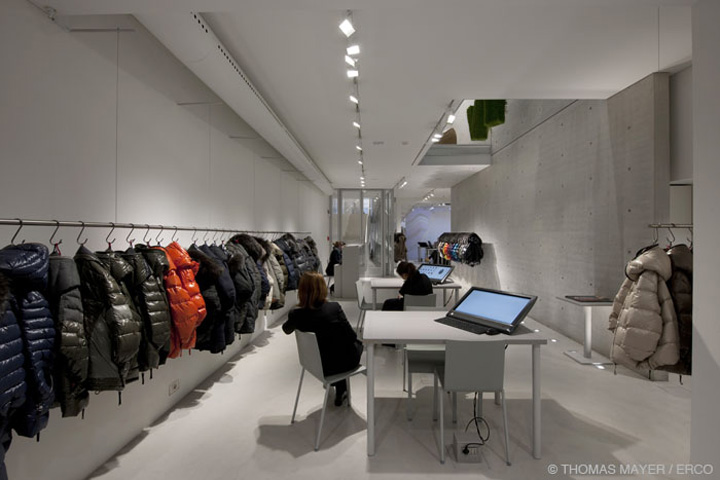
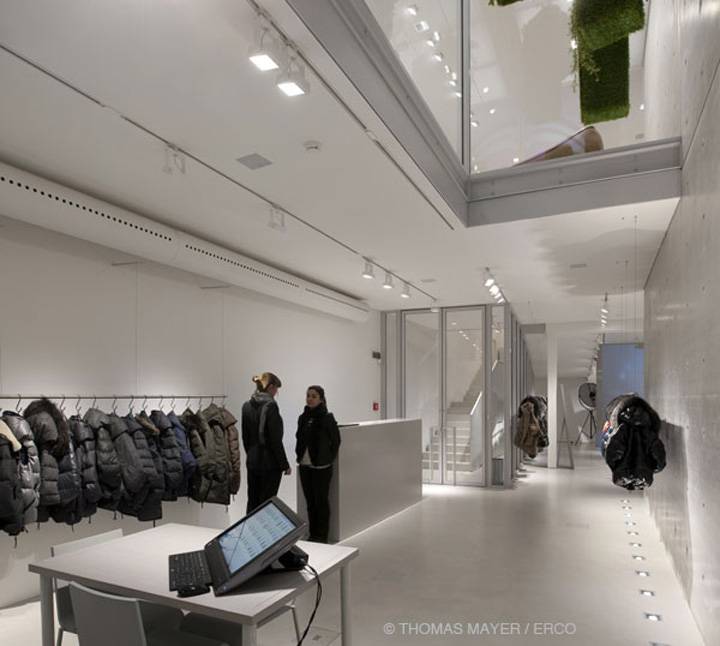
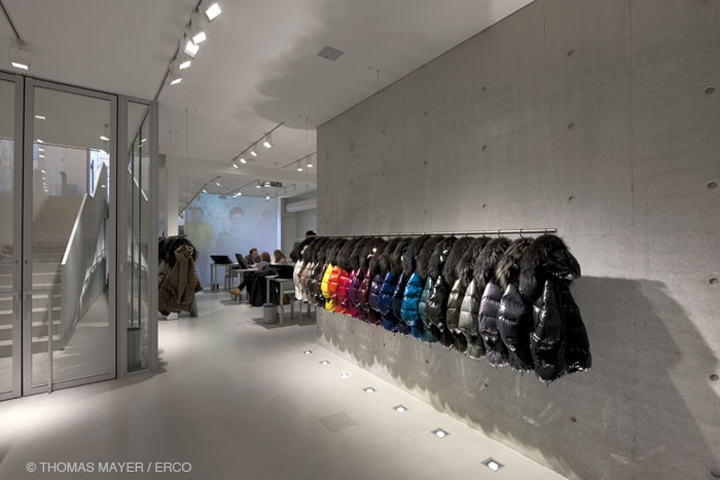
http://www.archdaily.com/226328/duvetica-milano-shop-tadao-ando-architect-associates/










Add to collection
