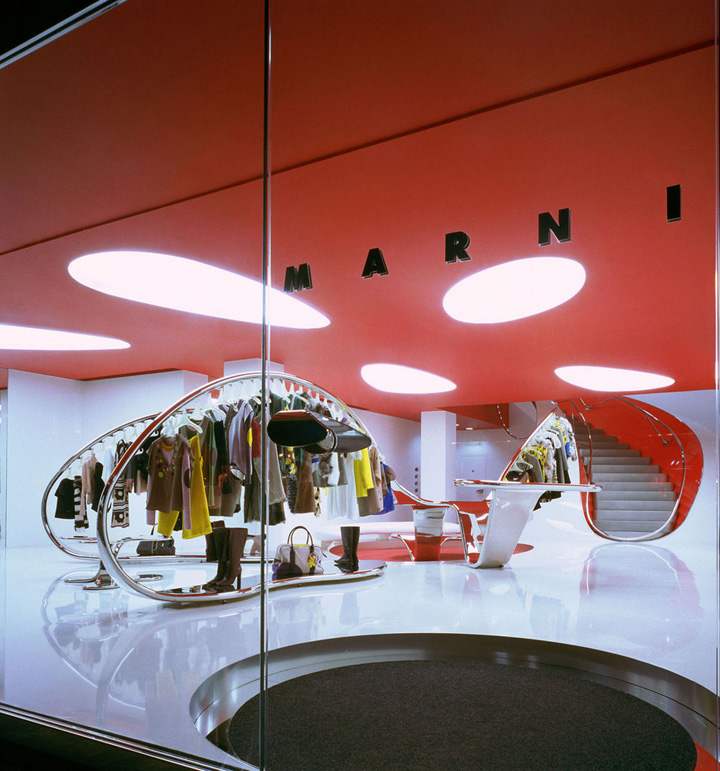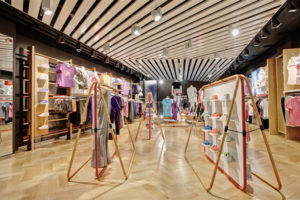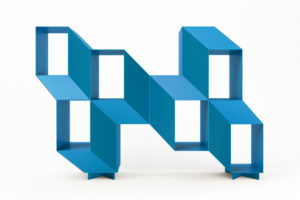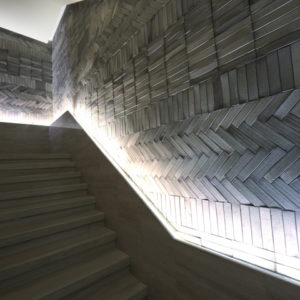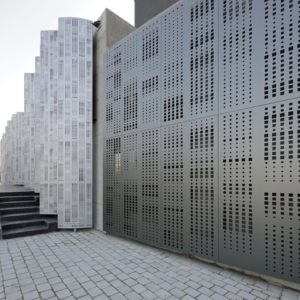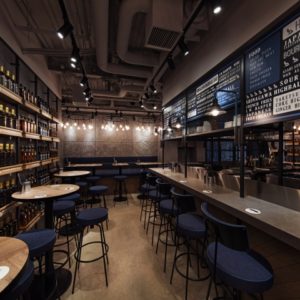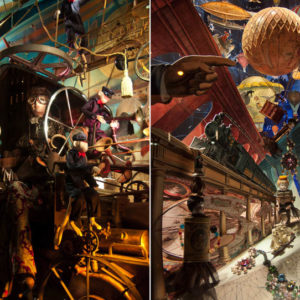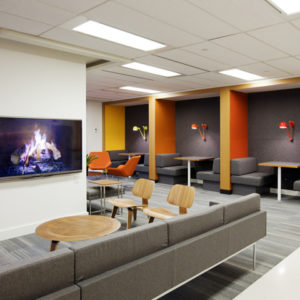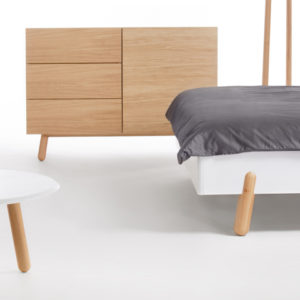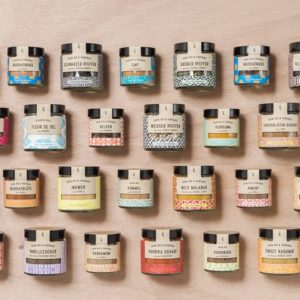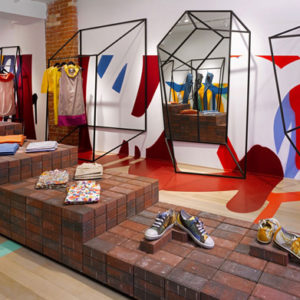
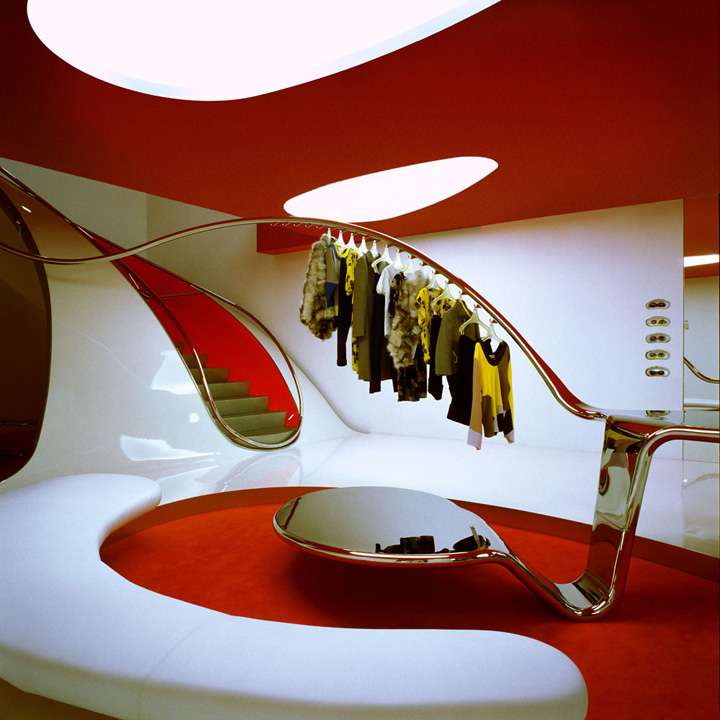

Incorporating organic sculptural elements, the design for Marni’s flagship London store creates a unique sense of visual connectivity that encourages full exploration of the two level shop. The gleaming white resin ground floor seamlessly stretches up to the first floor so that both levels appear attached. Stainless steel steps have been cut into the inclined wave that connects the floors and add to the flowing sense of movement. Polished stainless steel rails, used for displaying merchandise, migrate freely through the space like legs of futuristic insects.
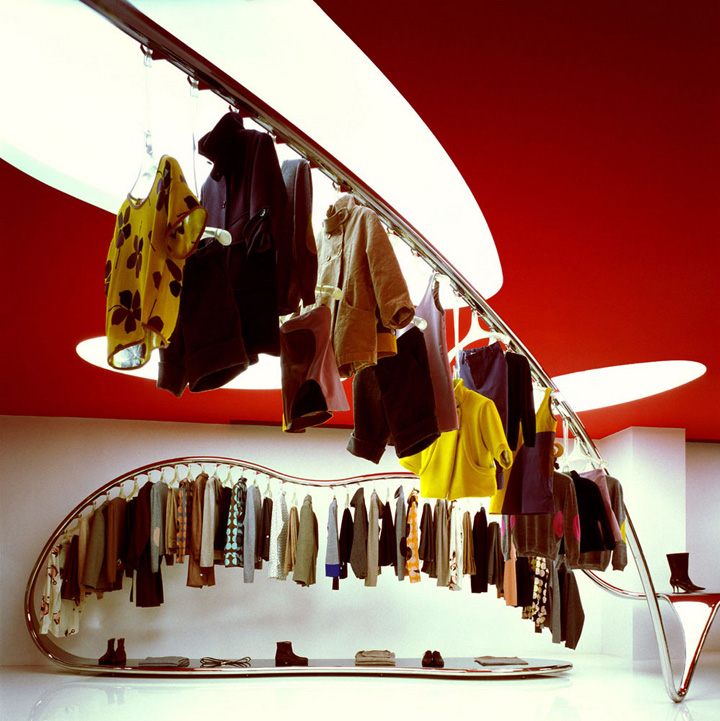
The mirrored metalwork undulates and wraps its way through the three primary shop areas forming a continuous, fluid line without the need for floor fixtures. Colour plays an important role in creating this fantastic space, with a vibrant red ceiling pierced by large, custom-made elliptical light fittings.
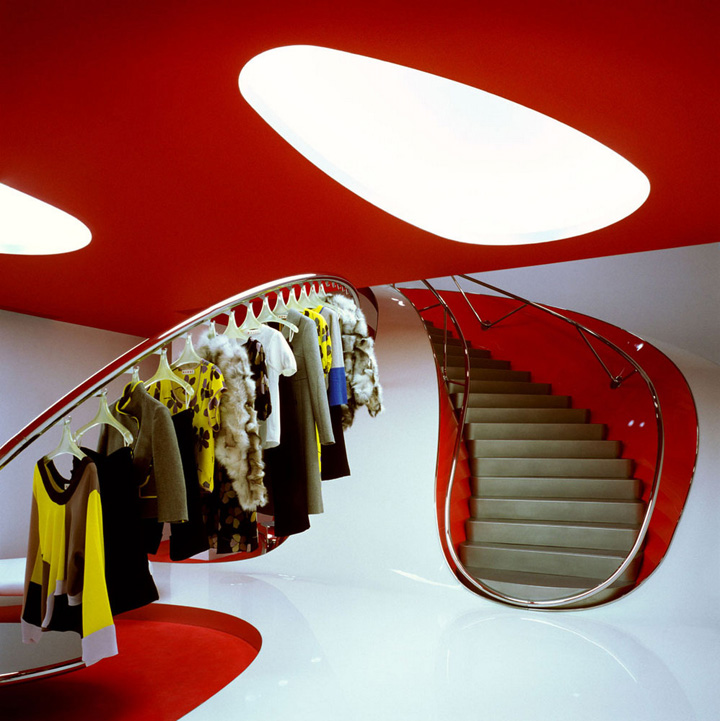
All the while, the clothes themselves catch diffused white light that highlights patterns and textures. Softly carpeted cut-out seating areas are featured in each shopping zone and a separate VIP space houses private fitting rooms and elliptical seating in white leather.
Designed by Sybarite
Images Courtesy Richard Davies
