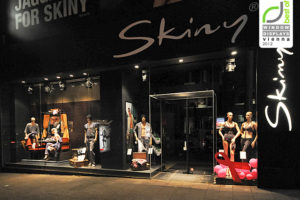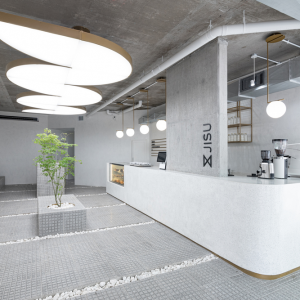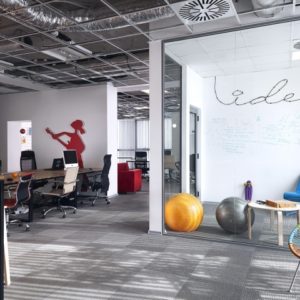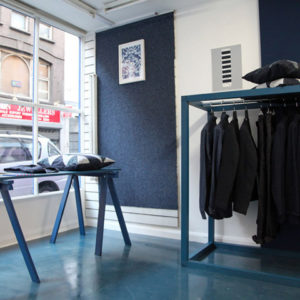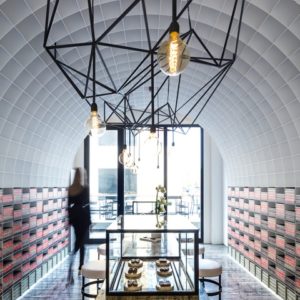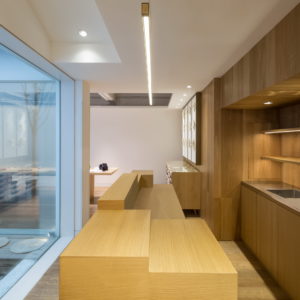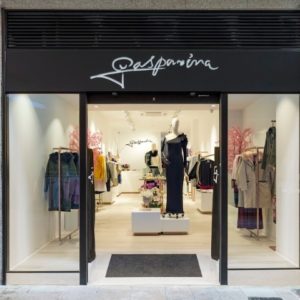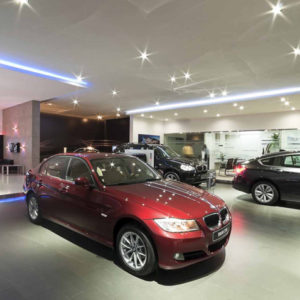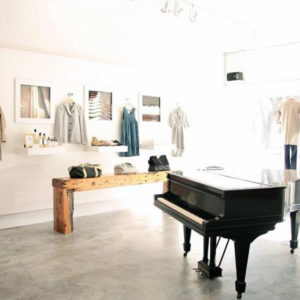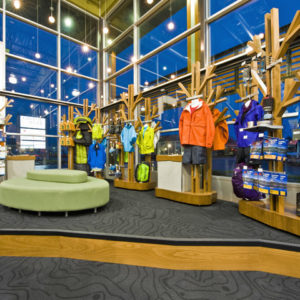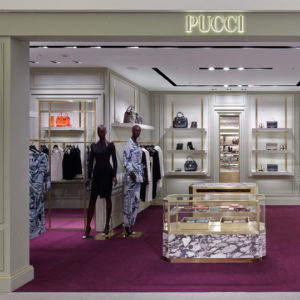


We found the shop remaining the same way as when it start to run ten years ago. The demand of a new cycle, new times, and as a new reclame outwards to citizen, the client offer us to make a new shop concept including the spacial aspect, new furniture in a more flexible way, depending on the season, and the graphic concept. The “L” shaped of the space, the client demands, and local rules that didn´t give to us freedom to act on the façade where the main tasks to start up with our design.
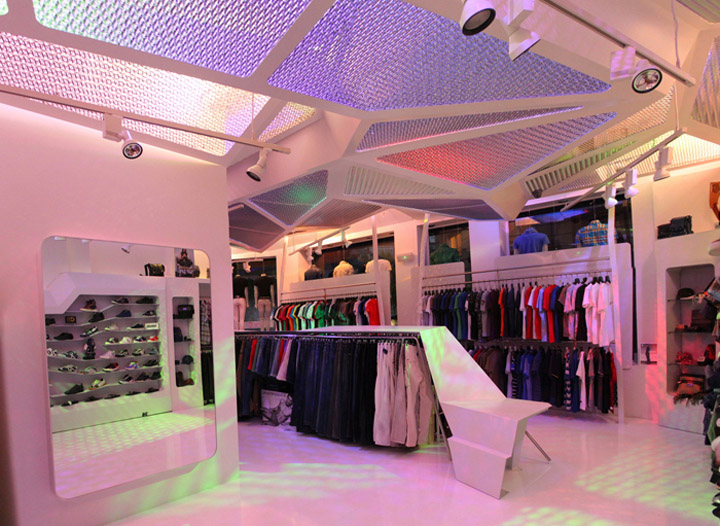
The “L” shape creates a more public catwalk around the clothes, pants, and accessories, while at the end turning to the right we find the more private area with the dressing rooms and the mirror towards you check with your clothes on. So we find out that the original disposal of the clothes was the right one and the one the client was more satisfied with, so we decided not to change it, as there was no better choice to offer with his ways of working and selling.
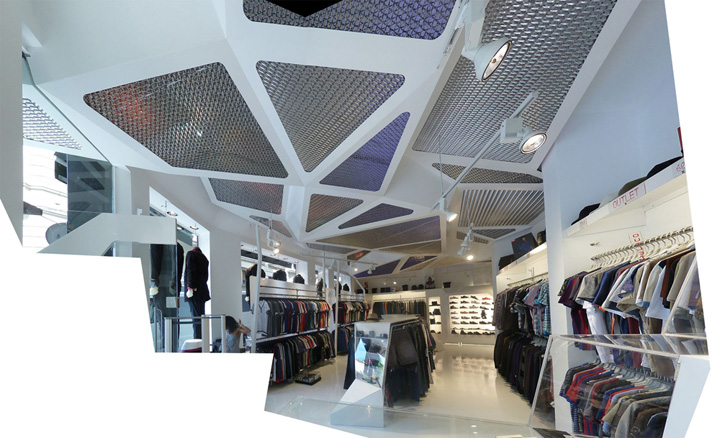
That leaves us a new way of thinking for unifying the whole concept. The only free space to work with was the ceiling, and the rest should be accompanied by a kind of same atmospheric concept, in a way everything should give a global sense of space. So we have to act first on the ceiling and after getting the spacial concept we would design all the furniture, that should be flexible and versatile.
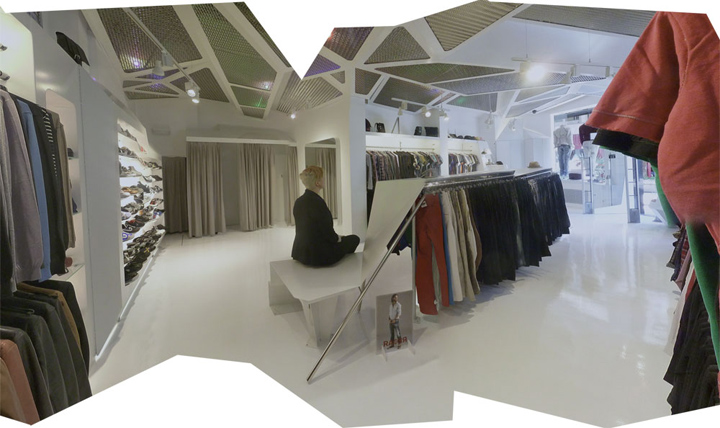
As a concept for the ceiling we work for an atmospheric and changeable surface that could change in shape, height and ambience, so every moment could look different depending the place you were lookin at, and depending on the exterior natural light, or night light, and all together with a technical lighting towards the clothes.

We based for the spatial movement, we wanted to save the upper concrete frames, and installations, and we wanted to find a direction from the beginning to the end, in a mix of heights and changes of directions of the new roof. So startinf from the entrance the roof guides us throurough the L shape of the shop, while it transforms the spatial scales around the main circuit of the shop.
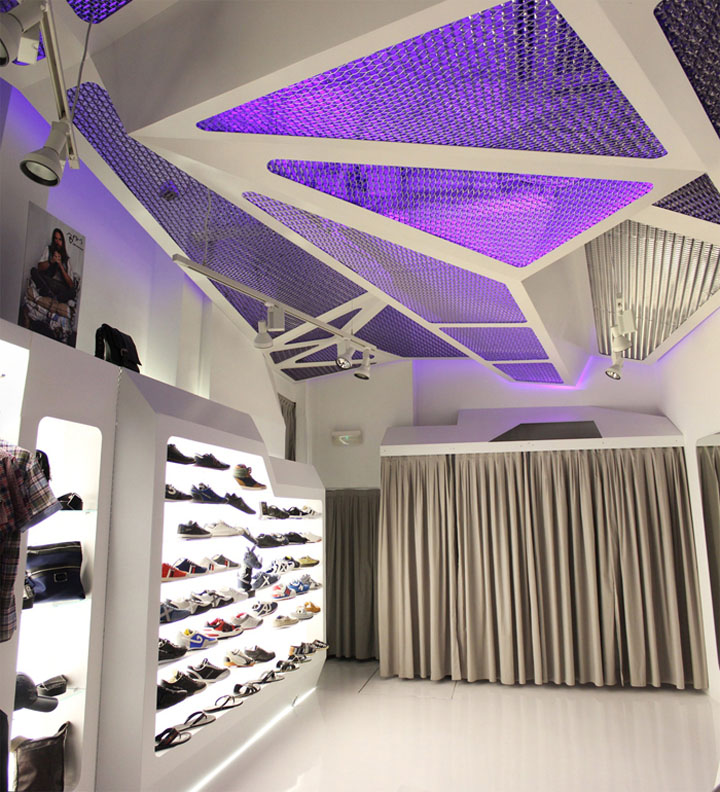
For the atmospheric concept where the spatial concept helped a lot we hve to find a surface that could make the change of heights and directions and another permeable one, that could reflect the interior lighting of the roof , into a mutant surface, that changes in colour and transparency depending on the place you are on the shop. Like an artificial fly eye which absorves the lighting from everywhere to show us this mutable aspect.
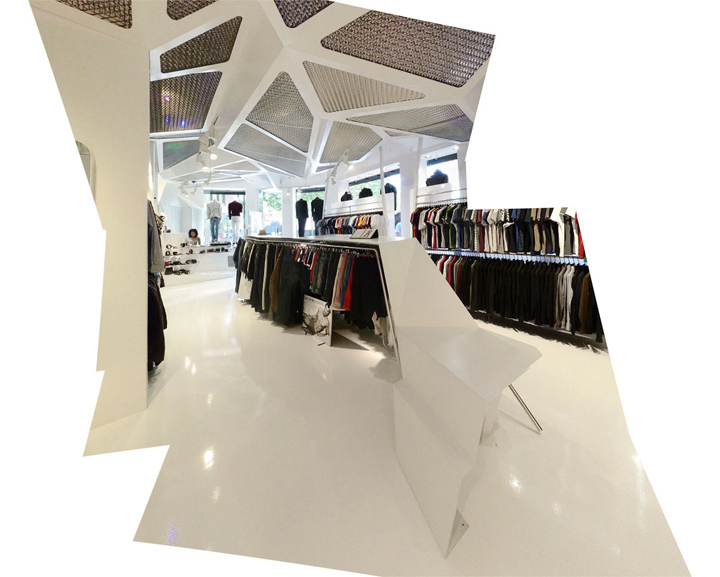
This all combined the same material in two ways. To find this, we work with aluminium, cause it offered the transparent aspect and the opacity, the range of finishes, could make and easy way to find the more reflected material or even colours, and the lightness and capacity of folding was perfect for us.
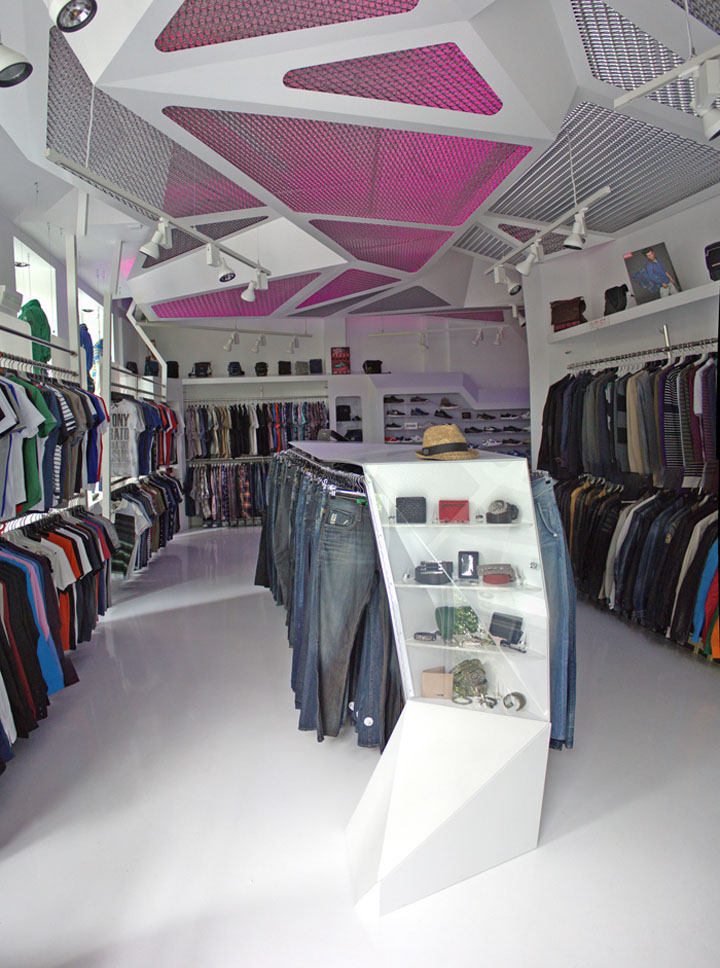
The main volumetric pieces would be opac in white, while the perforate would be just placed over the opac nerves in a way that two expanded aluminium panels placed one over the other in a crossed way in order to create a more rich transparency concept and an infinite reflections in all the directions. With this roof was a new task of findinf the better way to each furniture that shouldn´t break the whole spatial concept dominated by the ceiling.
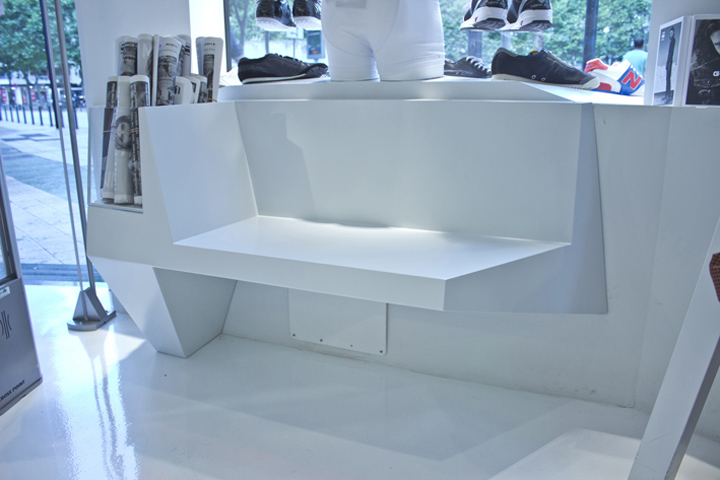
Each furniture seems to be on movement as the ceiling, so even they have a specific function they are all in relation with the whole spatial and lighting concept. The clothing system of t-shirts, jackets and so on, must be versatile depending on the length and on the seasons. So for that we need 4 different heights that can be changed with just two bars in each tramo. The trousers furniture, must live half of it to be shown, while a continous foldinf surface serves to put accessories, while at the beginning is a transparent case for accessories and at the end is it transforms into a sit, to relax or to put on the shoes.

The shoes furnitures must be moveable as behind it, it covers the electric and lighting panels, and also registered to change the back lighting, and the shoes are placed in different ways on moving shelves, so the client has freedom to show them the way he wants. Finally the main entrance and cash place is a kind of transparent cantilevered jewellery showcase that hides a small office and archive furniture.
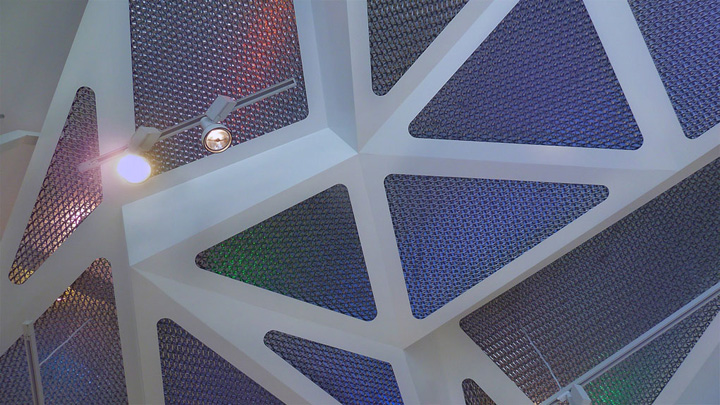
This furnitures required a technical lighting that are integrated on the furniture, like the shoes or bags furnitures, while is in balance with the technical lighting systema towards the trousers, shirts, jackets, and changing area. This lighting is design on rails, that follows the directions and the heights of the ceiling hanging like floating over the air.
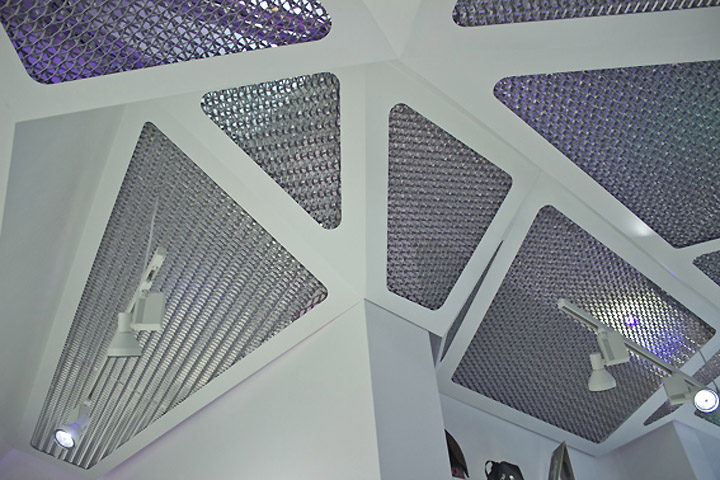
Thanks to the spatial continuity, the uniqueness of each piece of furniture, flexibility, and a complex lighting system, make the work a different environment, friendly, versatile and above all space. The movement of the roof and let you save different heights beams that cross the entire premises and plant and machinery to hide the air conditioning and ventilation. While each space gives a sensory simepre surprise.
Designed by NoNoN Arkitektura
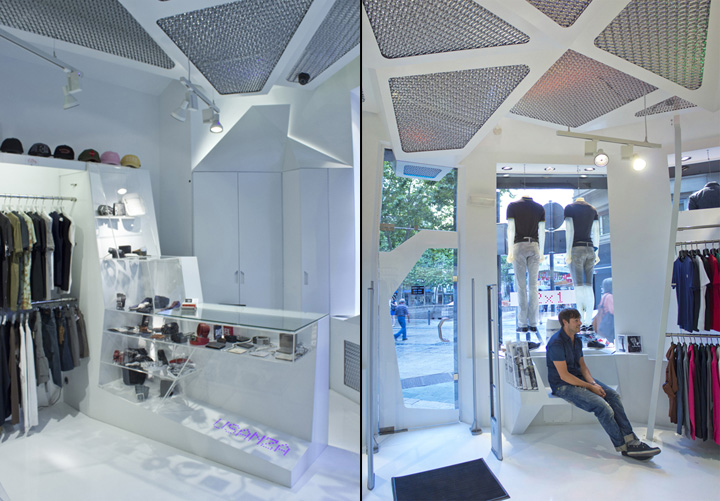
http://www.nononarkitektura.com












