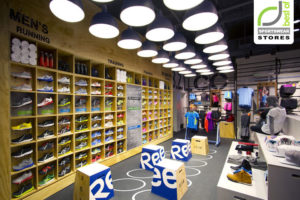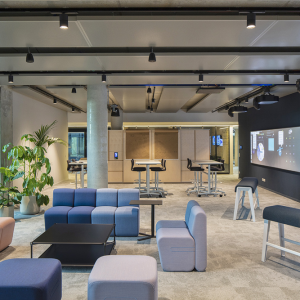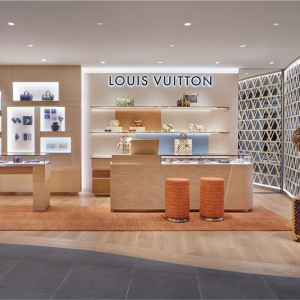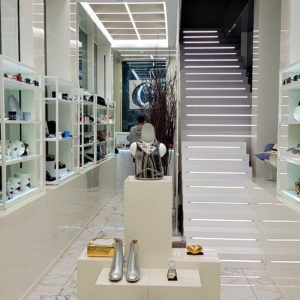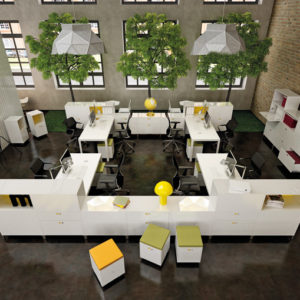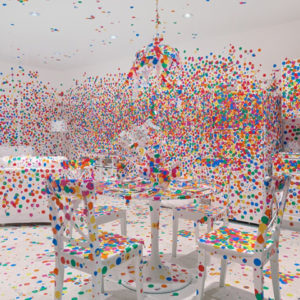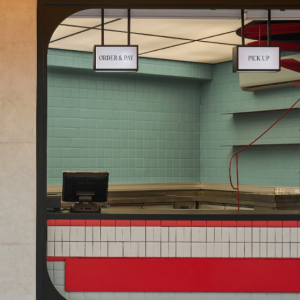


In a shirt store with only 2.40 m wide and just 20 m2 store, the big challenge was to avoid the appearance corridor, common in so little space footage, and give maximum visibility to the store, making it seems larger than it really is. The solution was to integrate the store to the common areas of the mall, doors were specified for this operation which allows to open the gap completely. largest side are fourth in sheets corer that disappear when fully open, while the lower the shutter slides profile installed by the last leaf doors corer.
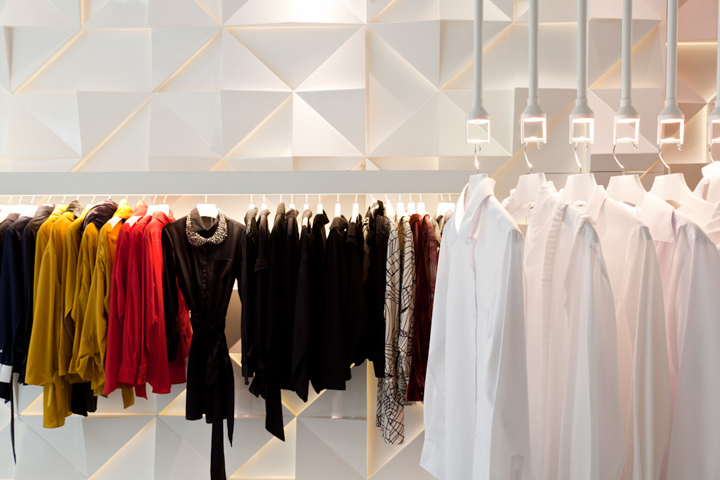
When they are open, the Sorbet integrates naturally into the corridor of the shopping center, as if there were another demarcation between the inner and outer spaces beyond the demarcation of the vinyl laminate flooring inside the store. internal mirrored walls, then, help to visually enlarge the space. element that gives character to the whole panel is the brand that symbolizes and is the backdrop for the clothes exposed. it was created from the deconstruction a shirt to get a picture of a tangram, the Chinese puzzle.

Such scalloped shapes make up the surface and embossed with triangular openings. illumination is given by points led installed behind the panel. Among the details, also stand out the hooks that hold the steel hangers. each has, in the end, an LED light that provides timely to value each shirt sale.
Designed by SUITE arquitetos
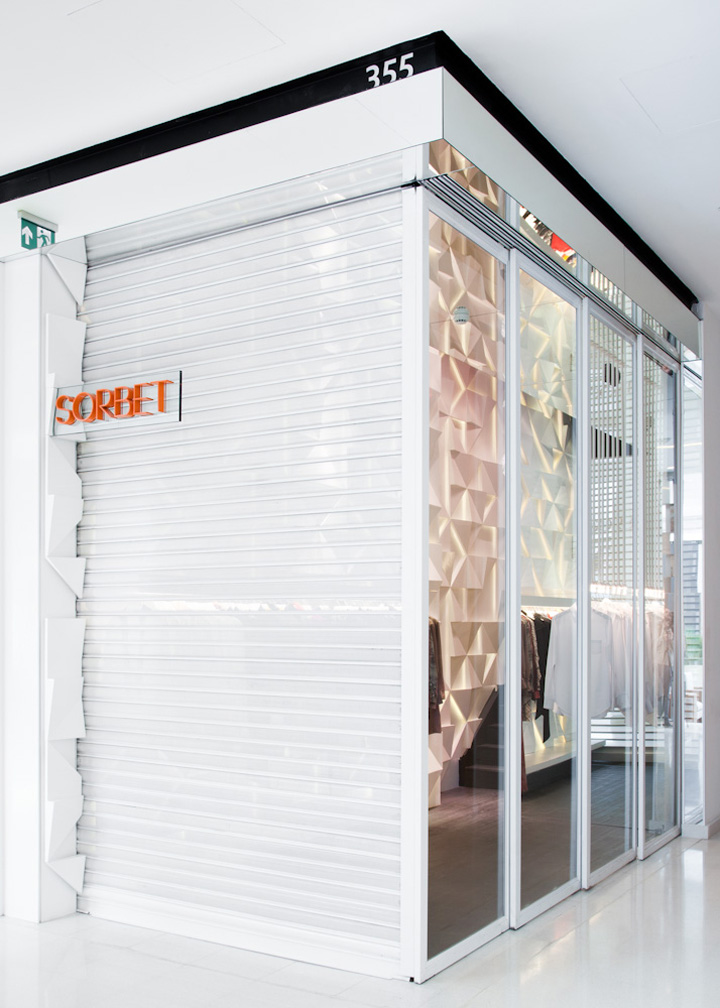





Add to collection
