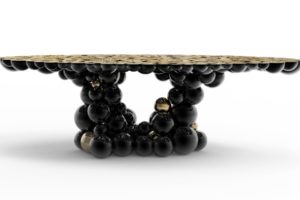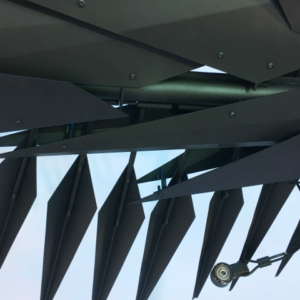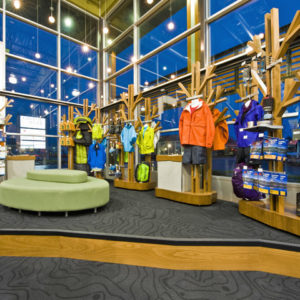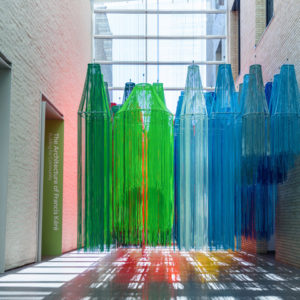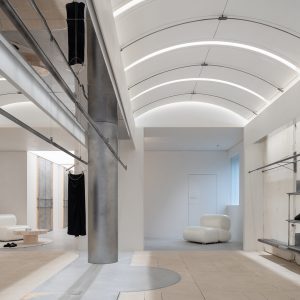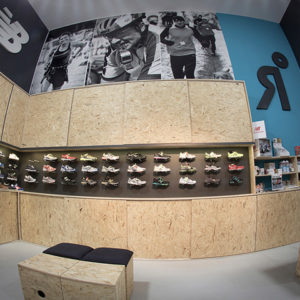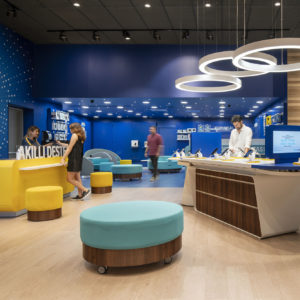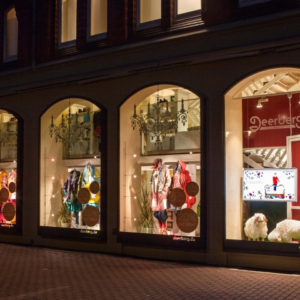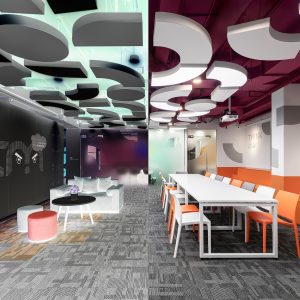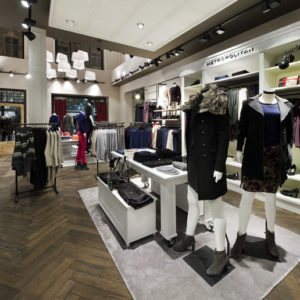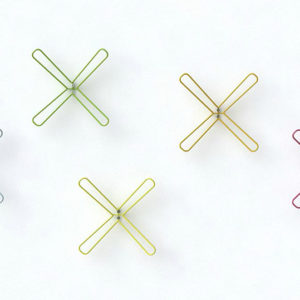
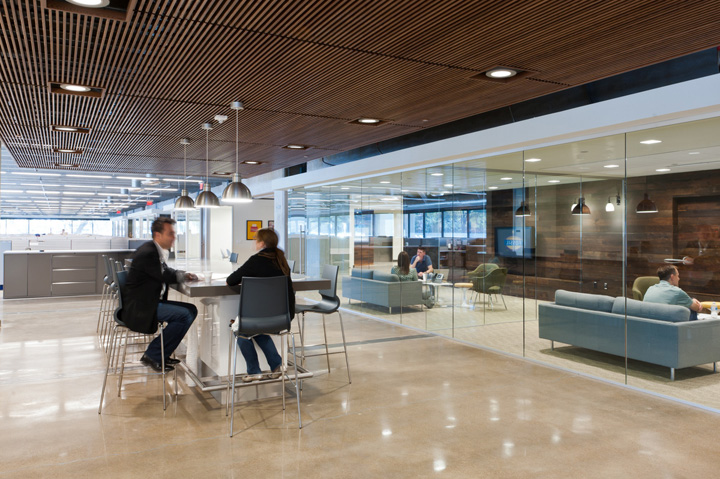

Designed by top architecture firm Corgan Associates, the new Fossil headquarters building in Richardson, Texas is an energetic place for the fashion giant to call home. Rising out of the shell of the former Blue Cross Blue Shield of Texas headquarters, the Fossil HQ measures in at some 535,000 square-feet. In keeping with the brand identity of the company, the ‘vintage modern’ styling of the space comes out in the use of materials like cement, exposed steel, reclaimed wood and exposed brick.
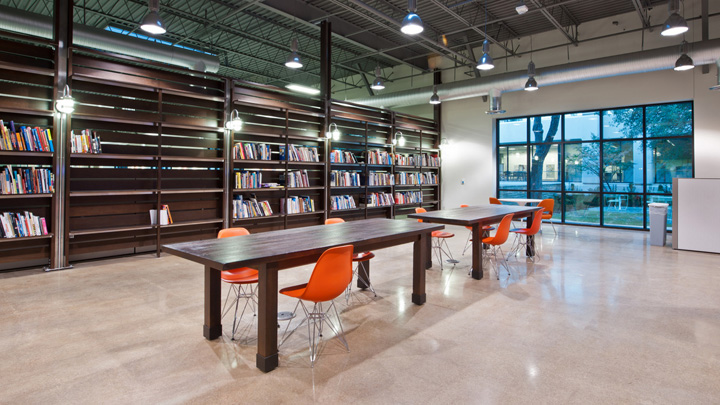
Classic furniture pieces find their home in the lobby and various employee lounges. Employees are also given a number of amenities like a modern fitness center, cafeteria, and on-campus-use bicycles. The cafeteria was given a diner-feel to fit in with vintage atmosphere. And the bikes are used to quickly get from place to place on campus when necessary. Because te BCBS HQ was actually comprised of two buildings, and that Fossil was looking for a more collaborative environment, Corgan needed to come up with a solution. The architect adds:
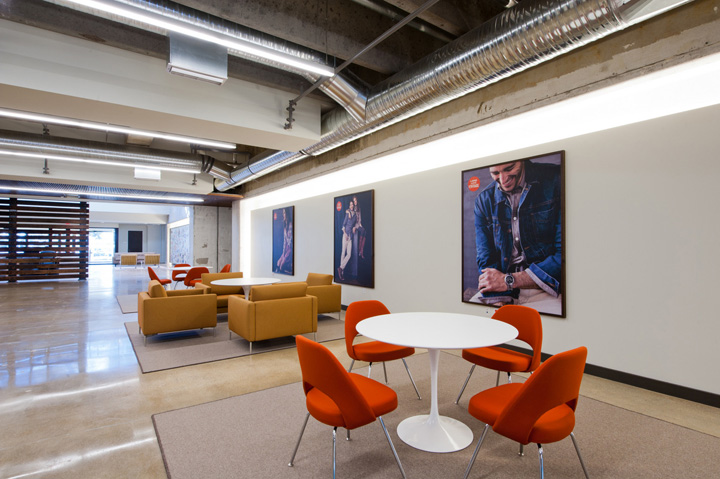
“To promote accessibility and workplace functionality, various portions of the building are connected with a bridge, creating an open and collaborative environment that allows jewelry designers to collaborate with apparel designers and watch designers to collaborate with footwear designers.” One fun feature is the use of Fossil watch tins in the lobby which create a stunning visual history of the company and their one-of-a-kind designs.
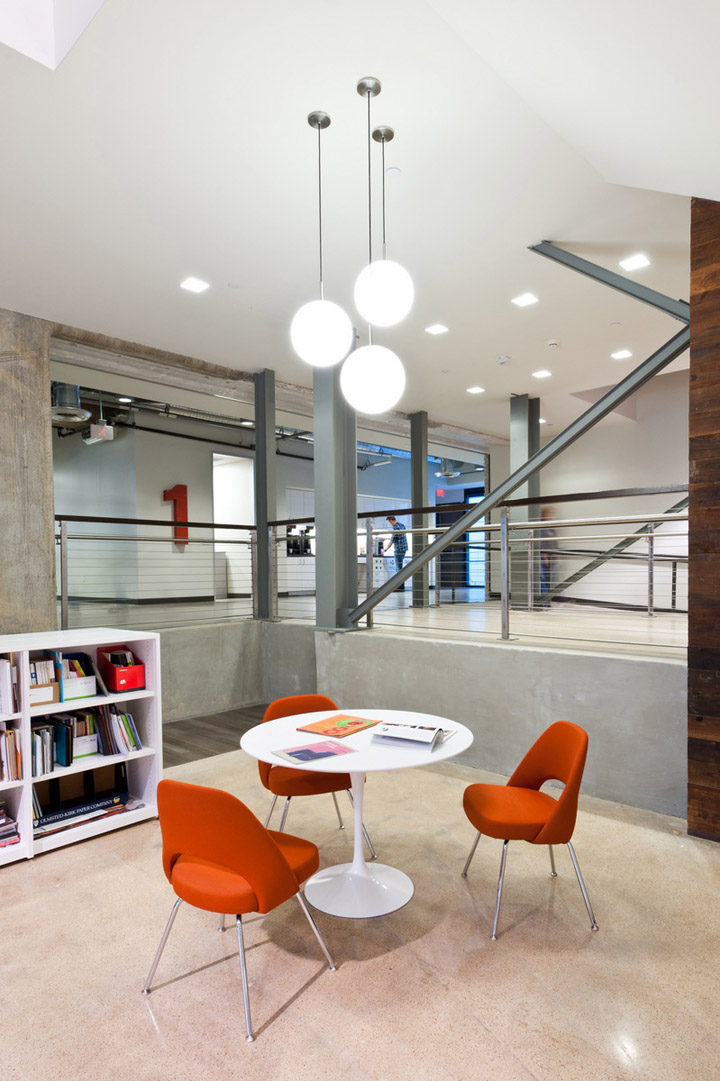
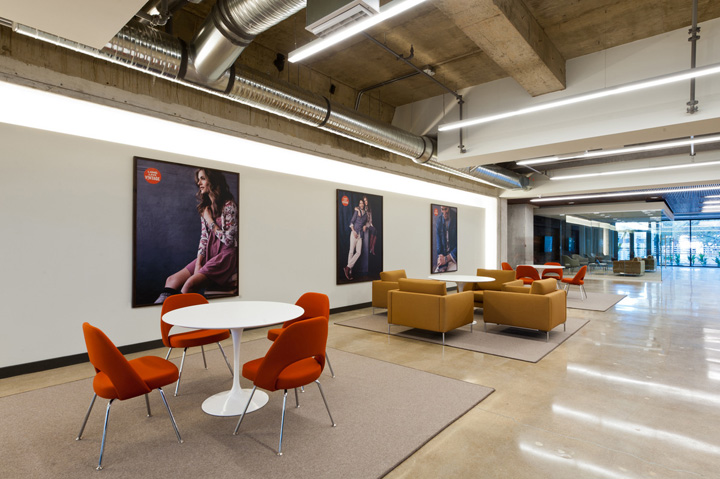
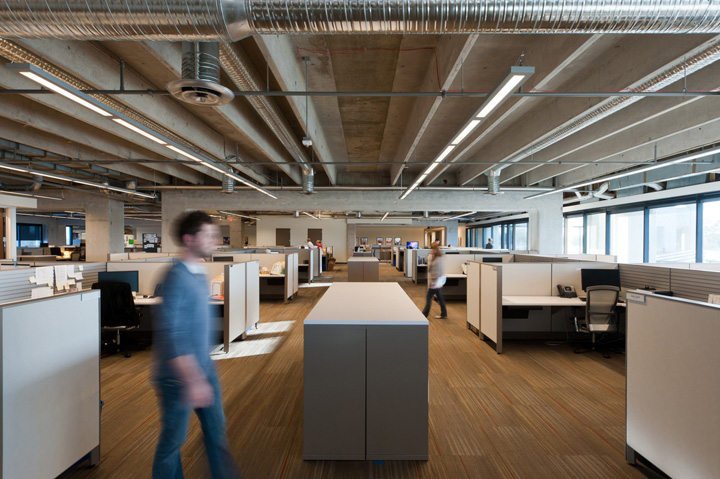
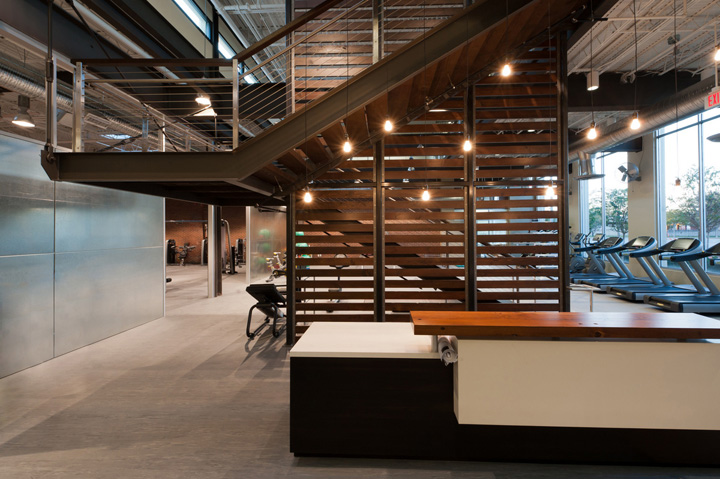

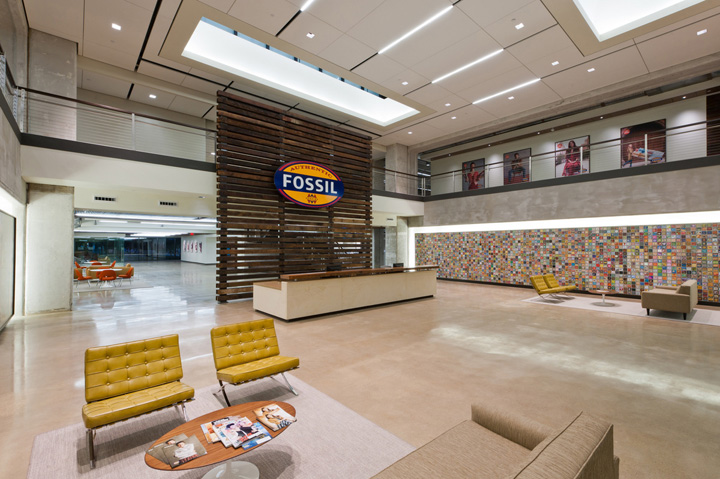
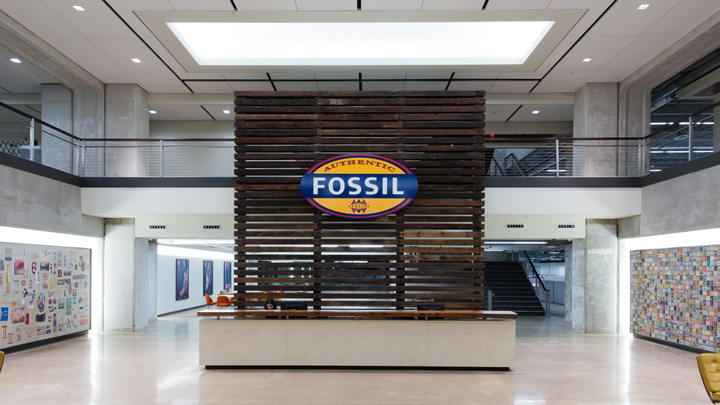
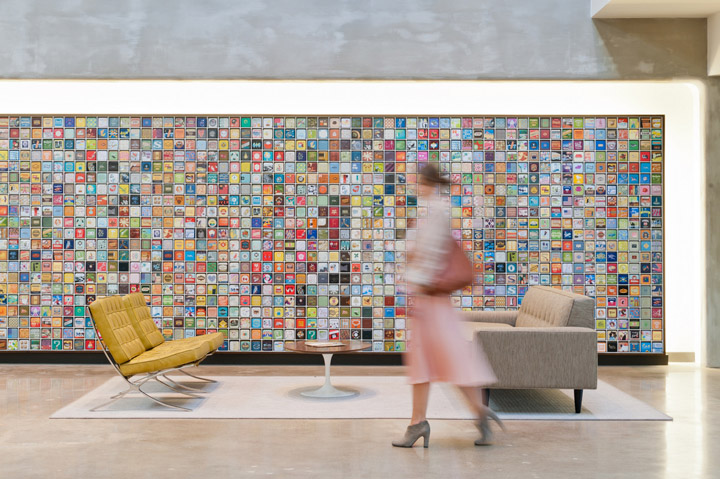

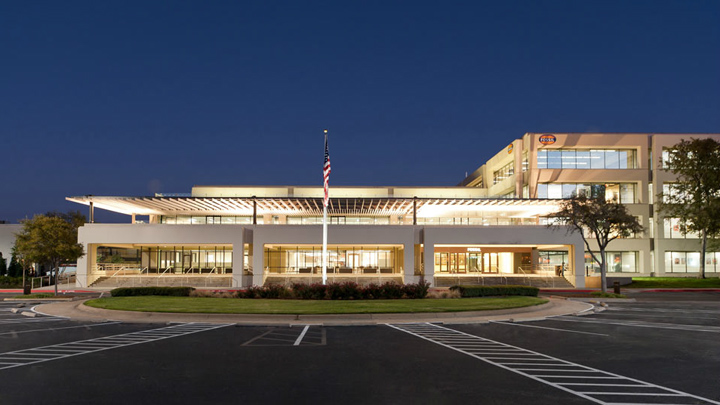
http://www.officesnapshots.com/2012/11/15/inside-fossil-office-design/













