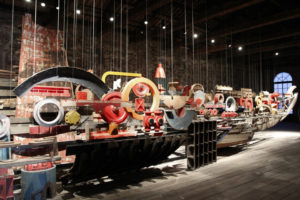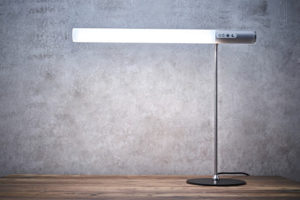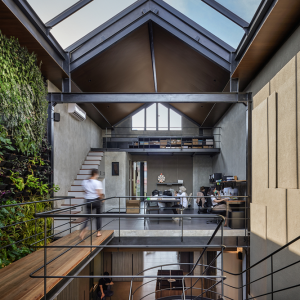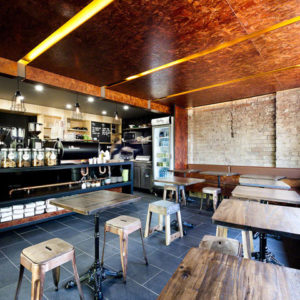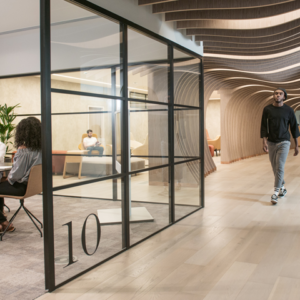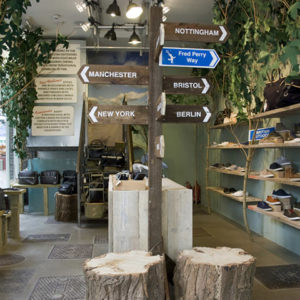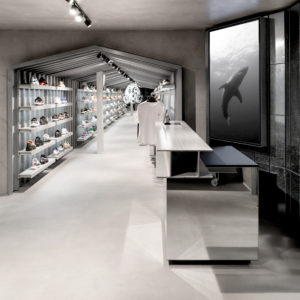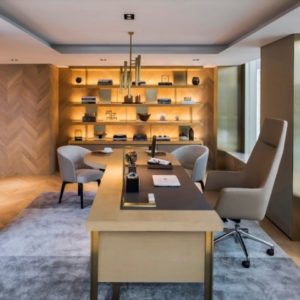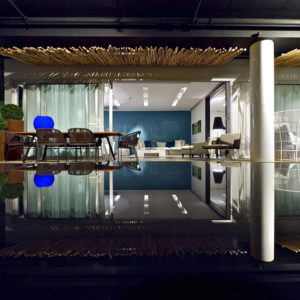
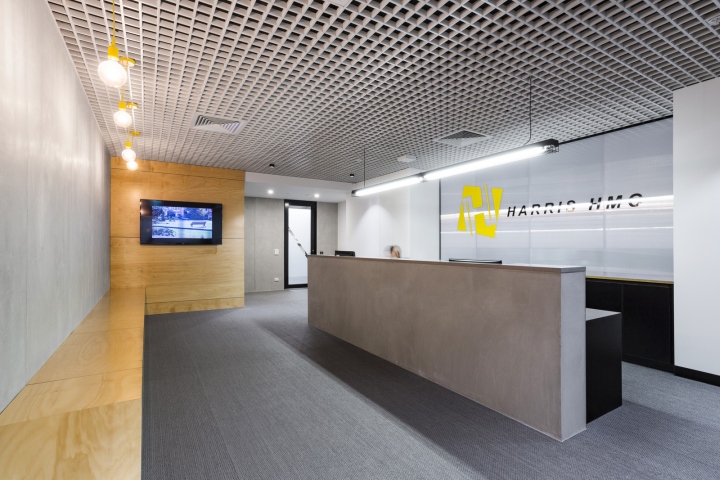

Hot Black Interiors has designed the new offices of construction company Harris HMC located in Melbourne, Australia. Harris HMC, since inception, have been located in the Inner North of Melbourne’s surrounding suburbs. Hot Black were engaged to assist the team to develop the two story workplace whilst the project was in construction. 1500 sq/m allowed for various workplace methodologies to be implemented.
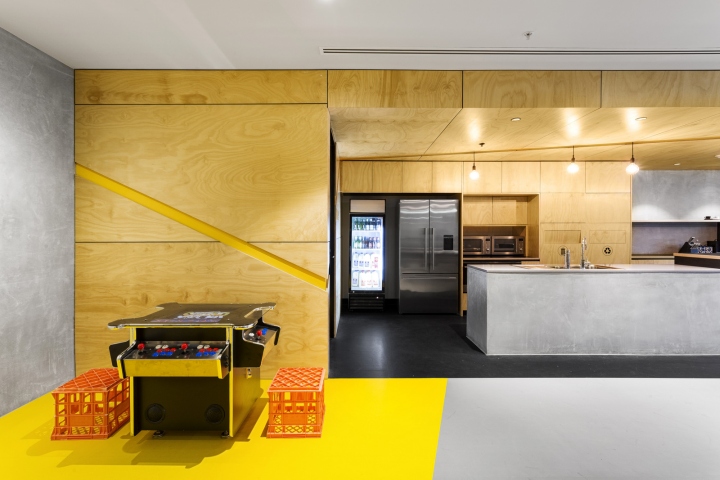
Designing whilst in construction drove the design concept to be considerate to the time challenges of a fast paced site, but also explore the details that are synonymous with the construction industry. Aligned closely with the Harris vision and values; various areas were articulated with materials and elements that showcased the construction process as well as celebrate the fixing details that often are concealed.
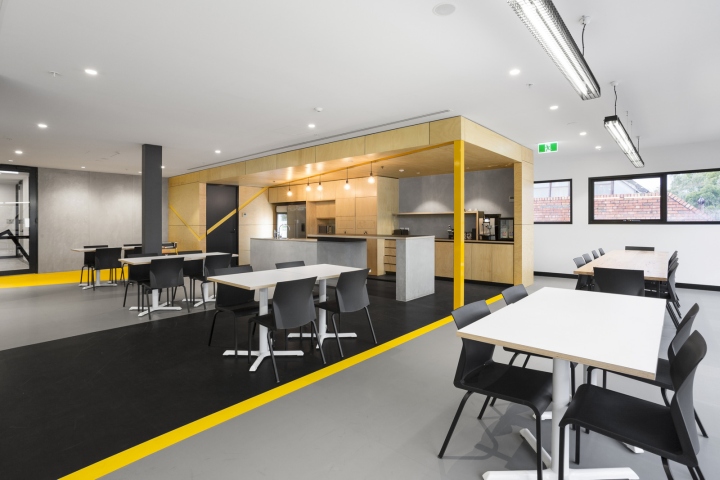
The first floor spatial arrangement entails various work zones that enable collaboration and communication between the multiple divisions whilst the second floor houses the meeting rooms and staff breakout space that is flexible to open out to a outdoor balcony and cater for large staff meetings and client functions.
Design: Hot Black Interiors
Photography: Nicole Reed Photography
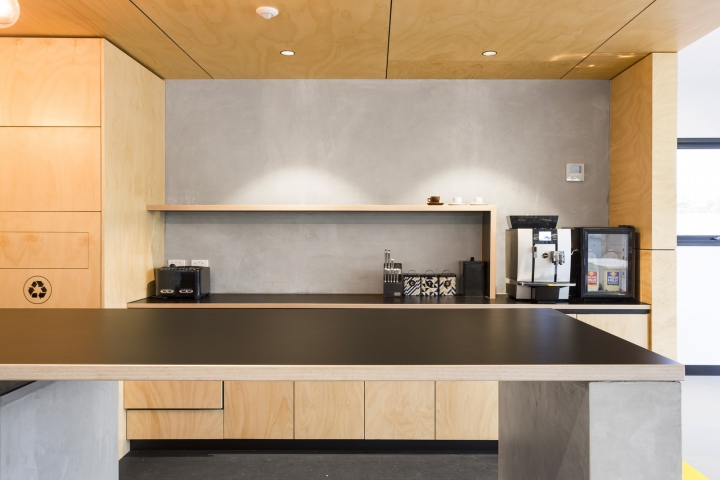
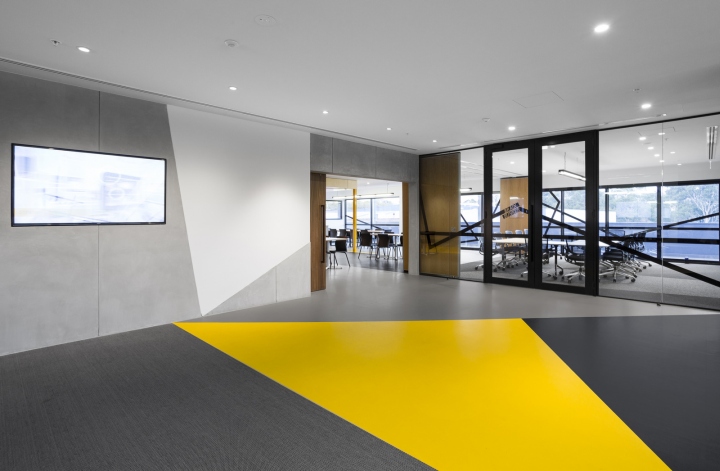
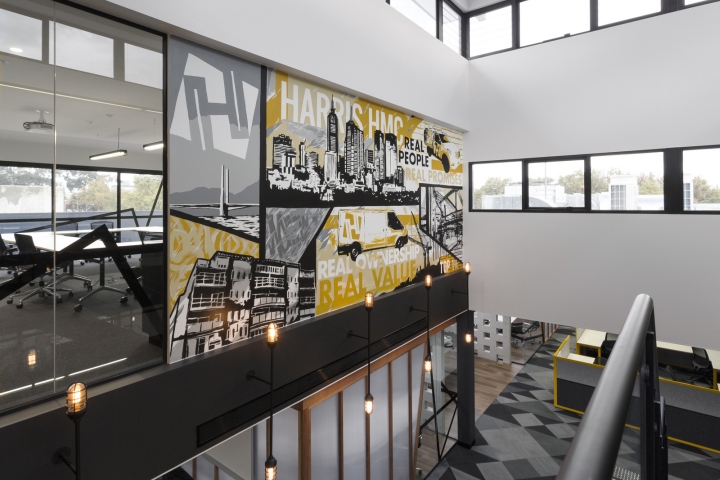
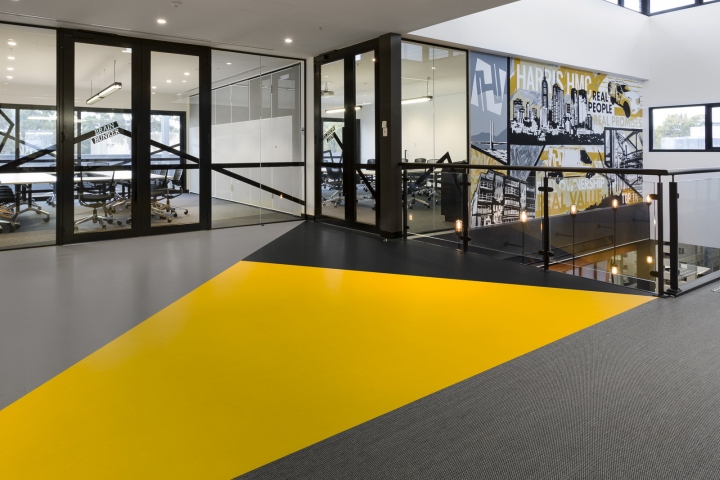
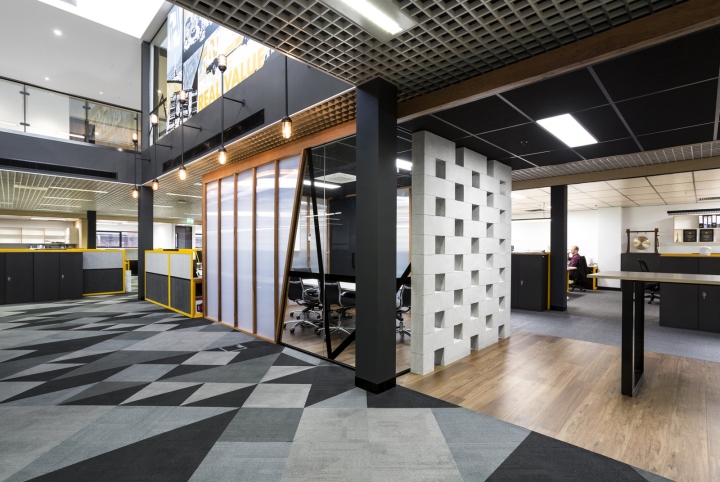
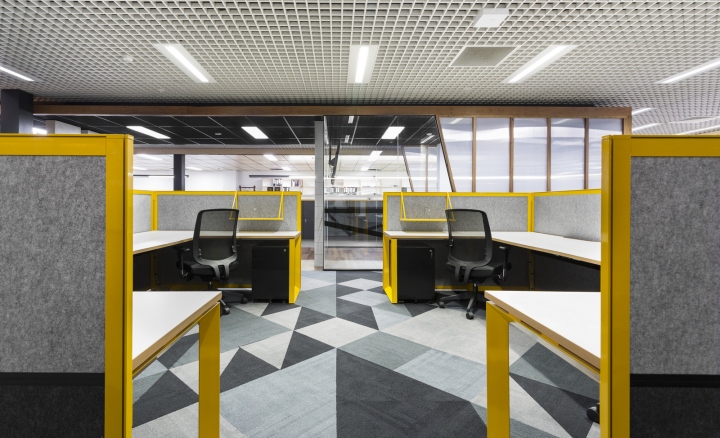
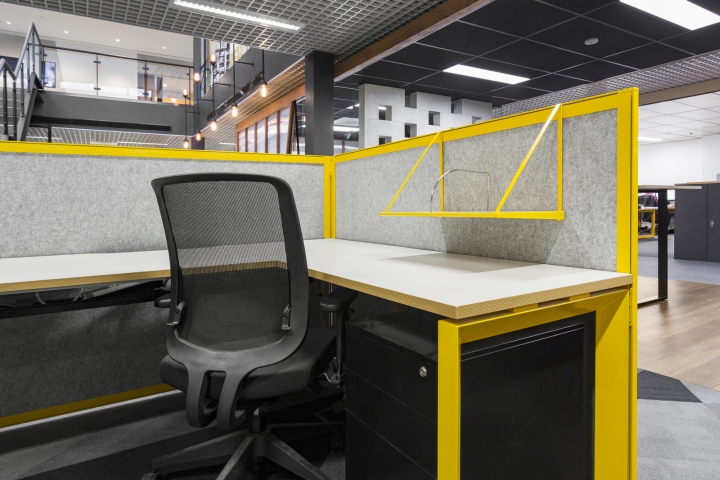
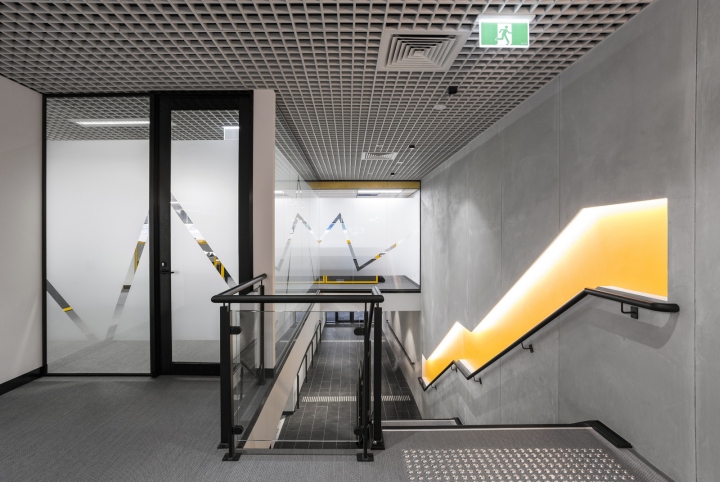
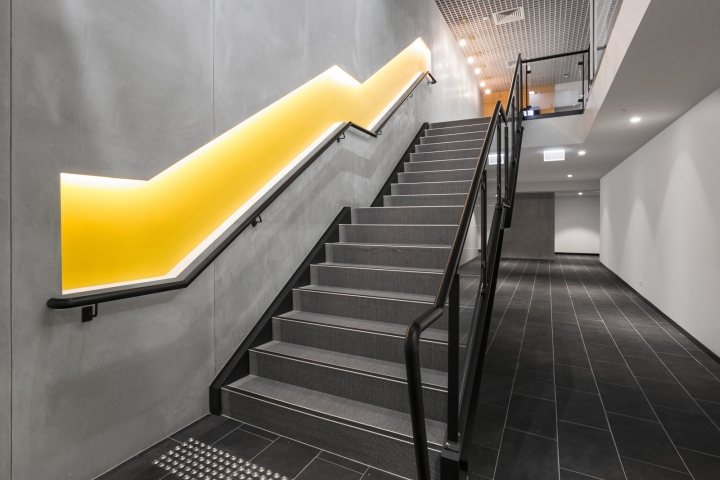
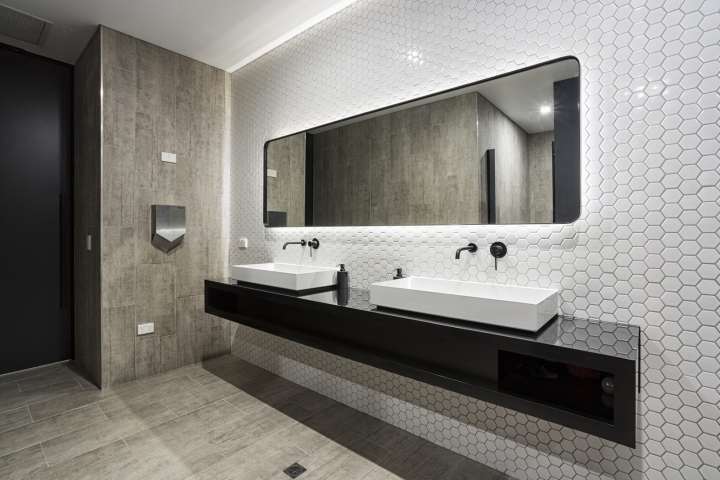
https://officesnapshots.com/2016/06/20/harris-hmc-offices-melbourne/












Add to collection
