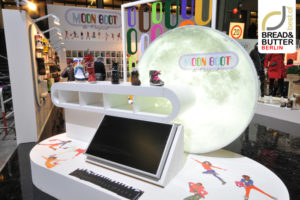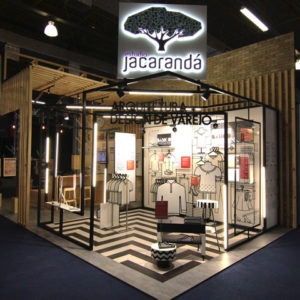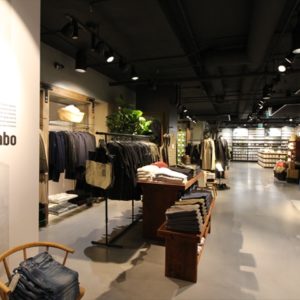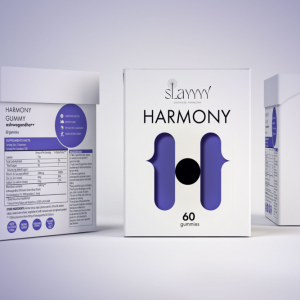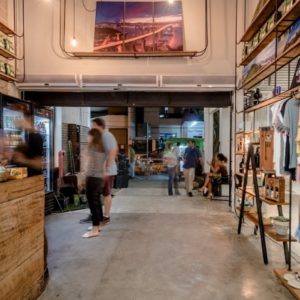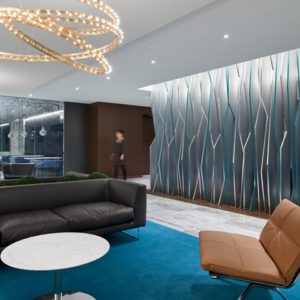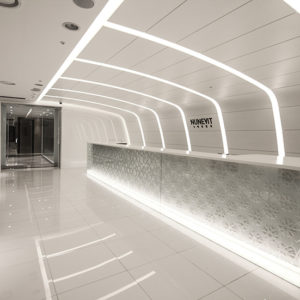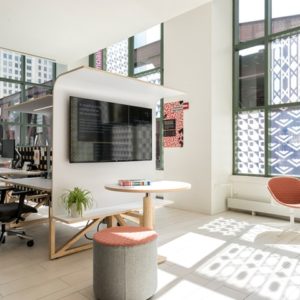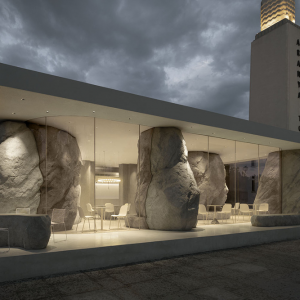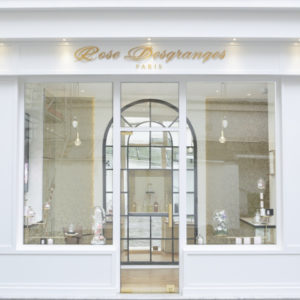
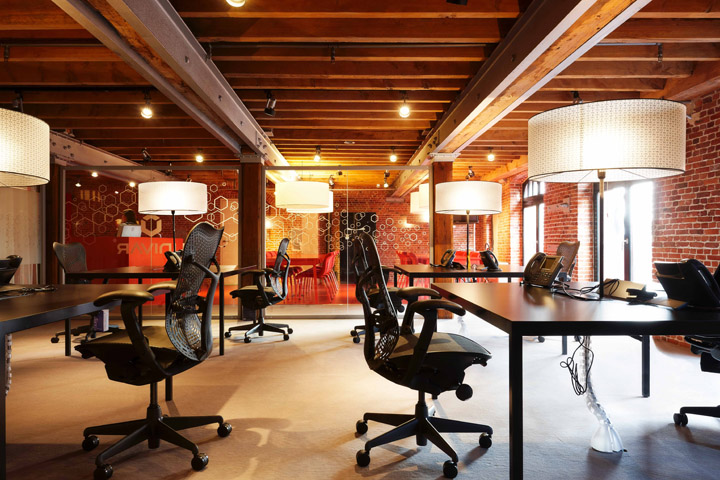

Univar Europe were looking for office space where the board members could meet and consult with their co-workers. Their eyes had fallen on a former warehouse in the harbour of Antwerp. Both inside and outside of the warehouse are considered a monument. The fact that it is a monument also means that there are a number of limitations. One of them is that nothing could be attached to the beams, ceilings and floors.

To come up to these requirements a computer system floor was installed, which ‘floats’ and allows for cables to be wired to every workspace. The meeting rooms and conference room are made of a sectional metal structure. A structure that gives plenty of rigidity to place the rooms in the space freely, without attachment to ceiling or columns.
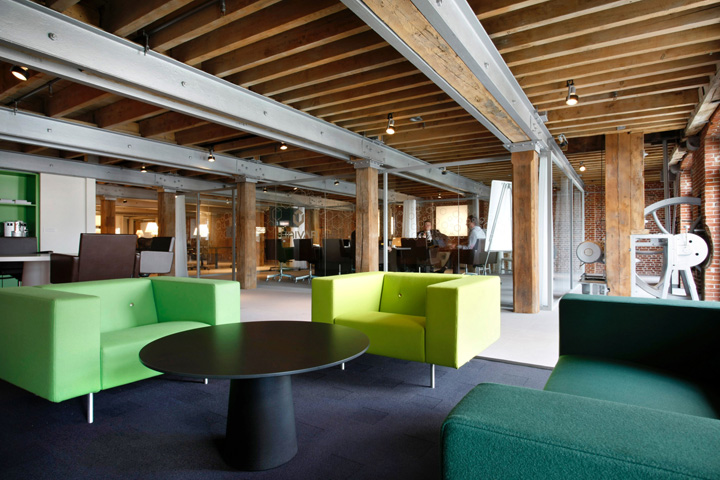
A straining rail with spotlights was chosen for the general lighting. This rail system is placed above the metal beams without attachments. The spotlights can be fixed anywhere on the rail. This creates sufficient lighting to use the space as an office. Furthermore lamps have been integrated in the desks which can be operated individually and supply a lot of extra light.
The combination of the spotlights and the desk lighting does not only supply the right amount of lighting but also creates a pleasant working atmosphere.
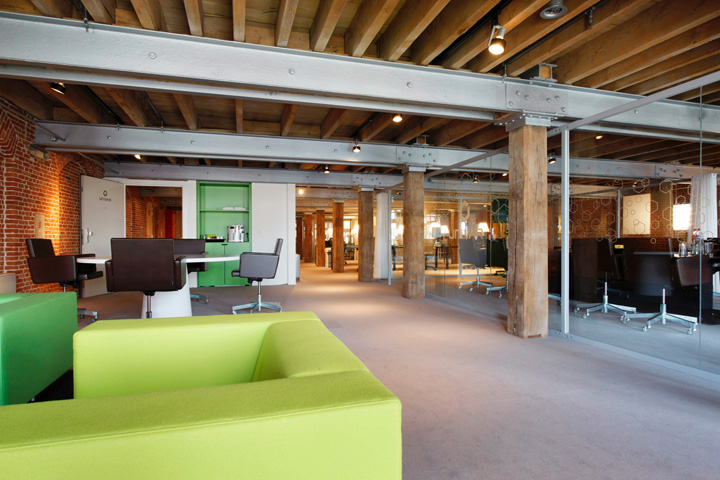
Daylight only enters the space through front and back windows. The depth of each floor is 30 meters. This made me decide to place all the elements freely in the space and to use glass walls for the meeting rooms and conference room so that the daylight can penetrate further into each floor and the co-workers will not experience a ‘locked-in’ feeling.
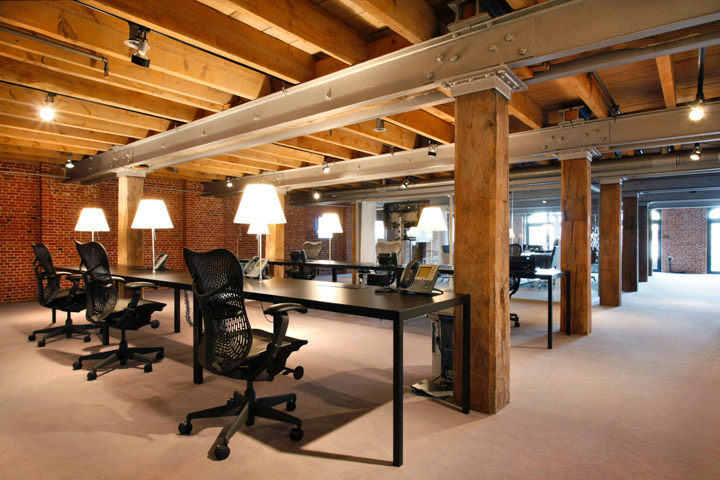
The conference room is fitted with net curtains which can be used if more privacy is called for. It also supplies good noise absorption. On the sidewall bar tables have been installed to accommodate informal consultation. In the left-hand corner at the back of the building is a lunch area with a kitchenette and some tables where the co-workers can have a cup of coffee or some lunch. The colour red was chosen for this area to offer a get-away from the busy and serious office activities and land into another atmosphere and relax.
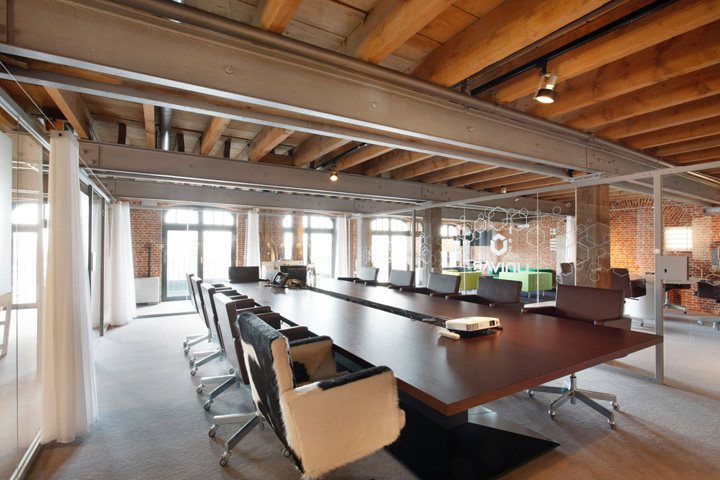
I feel that apart from being able to work practically, the atmosphere you create is one of the most important aspects of a design. The monumental atmosphere of the warehouse commanded respect. To create a harmonious combination of furnishing within this monumental atmosphere only elements of minimal shape and neutral colours have been used. This way you hold on to and even reinforce the monumental atmosphere of the building.

The result is a work floor like a kind of loft, where co-workers can easily approach each other. The meeting rooms and conference room are situated between the departments and make sure that workspaces are not too close to one another to enable co-workers to focus on their jobs. All in all this creates a very happy working environment.
Interior Designer: Dirk van Berkel
Furniture supplier: Lensvelt
Lighting supplier: Modular
Photography: Frans Strous
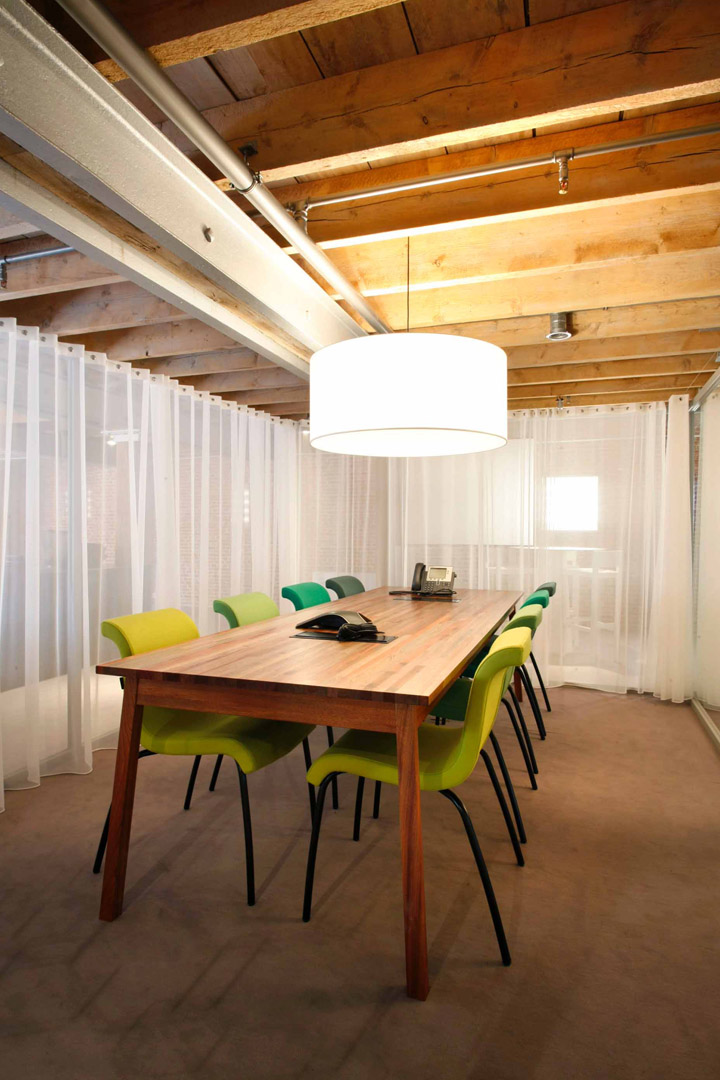
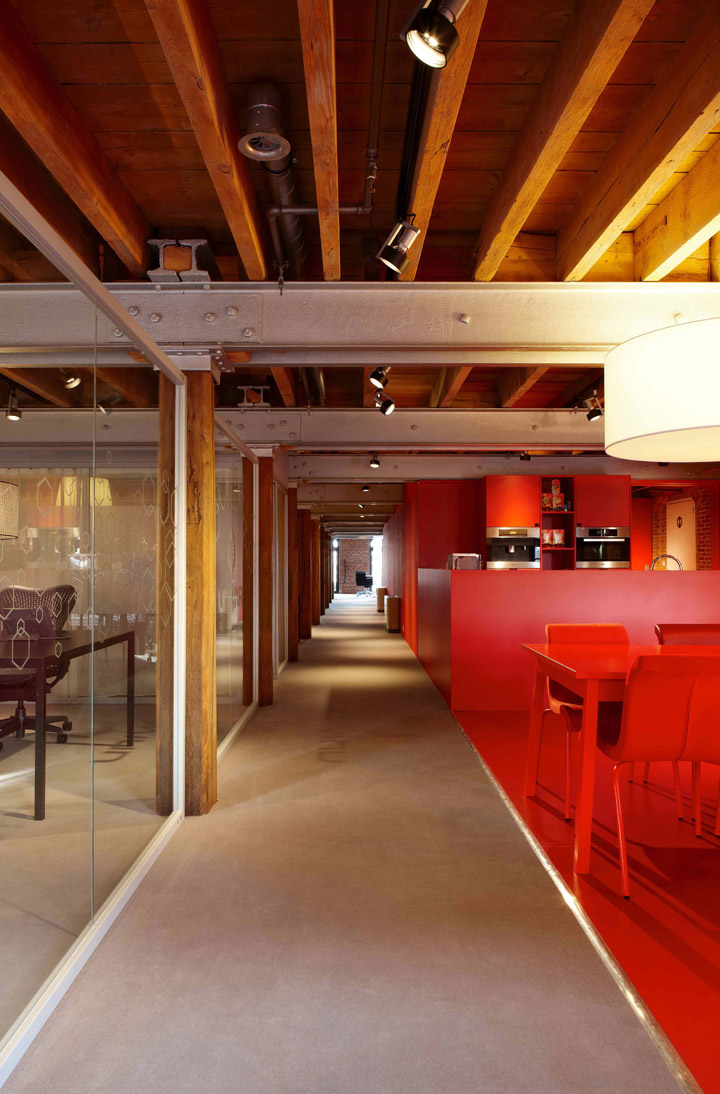










Add to collection
