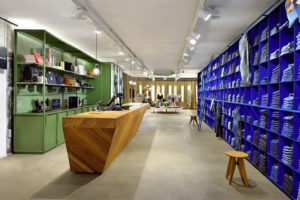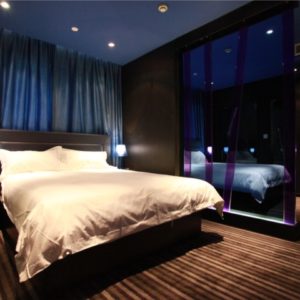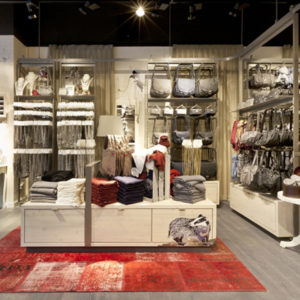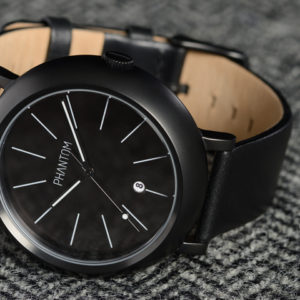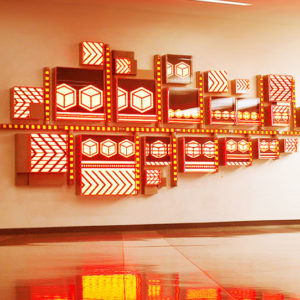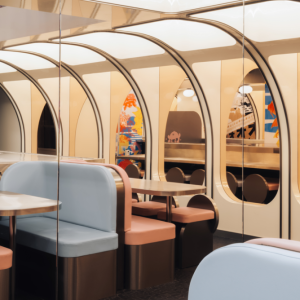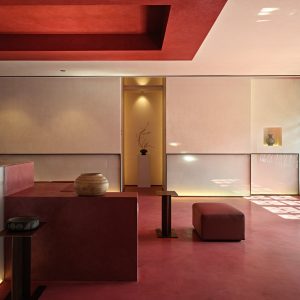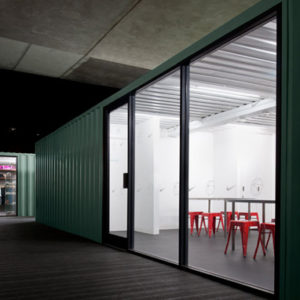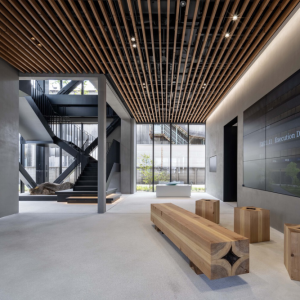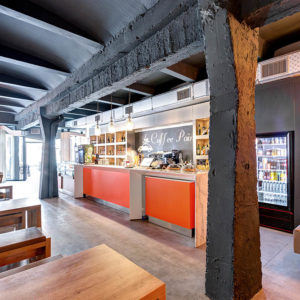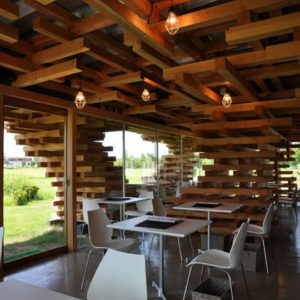


Inspired in the traditional Japanese sushi bar, Sushi Pearl fusions the traditional Japanese essence with the simplicity of the contemporary lines. Behind a traditional facade, the client is transported to the traditional sushi bar. With passion in the details, this small project of 65sqm, was designed to maximize the areas without compromising comfort or function. The glazed transparent entrance, together with the big glass window, provides the necessary natural lighting to the space as the flexibility to open the glass window for the summer days.

Inside the comfort to the space is brought by lowering the ceiling height, with the use of suspended betula wood beams across the restaurant, the suspended lighting appears between each wood beam to provide the exact illumination on each table. Bellow the small white stones, hidden floor lighting brings warm and depth to the space. The sushi bar designed in betula wood is a essential element to the project, as it happens in the traditional sushi bar where you can sit directly in front of the sushi-man.

The always present materials the betula wood, the small white stones and the clear gray concrete. Behind the traditional shoji-screen, you can access the bathrooms where in front of bamboo elements you find a specifically design washbasin in betula and LG Hi-Macs, in the back wall of the bathroom you can discover the Sushi Pearl monogram carved in wood. All the project, elements, sushi-bar, doors, chairs, tables, washbasin where specifically designed for Sushi Pearl.
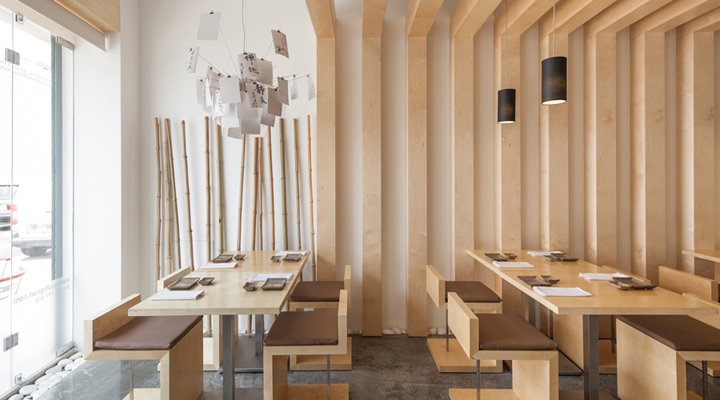
Allowing PLAN to blend the architecture and design with the branding was essential from the first day. Sushi Pearl the pearl of sushi, where in a distinctive designed space, you can try from trendy fusion-sushi to traditional sushi flavors.



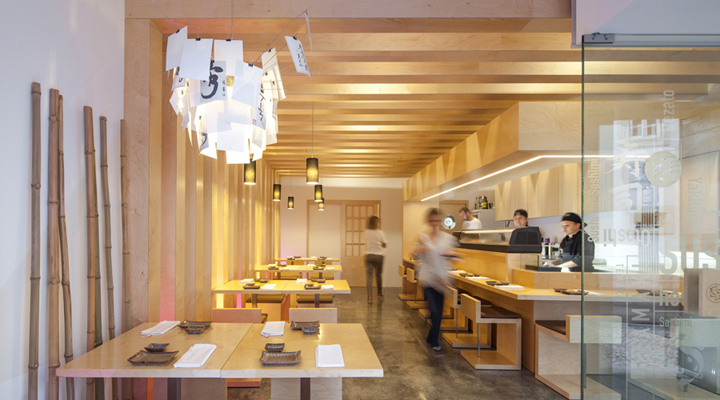







Add to collection
