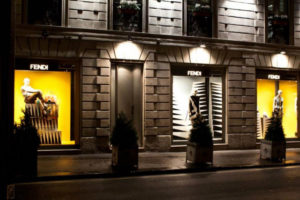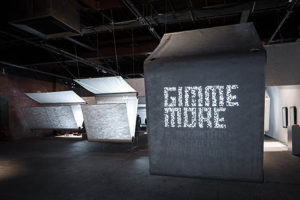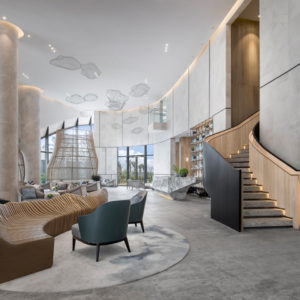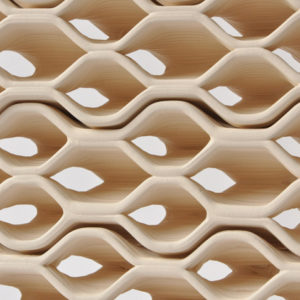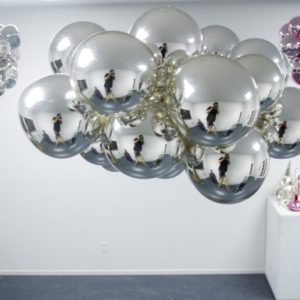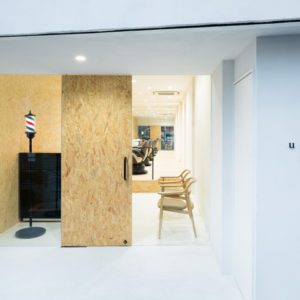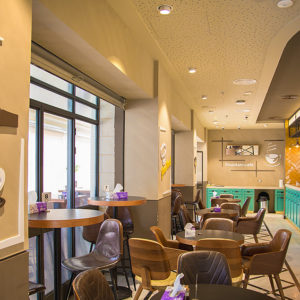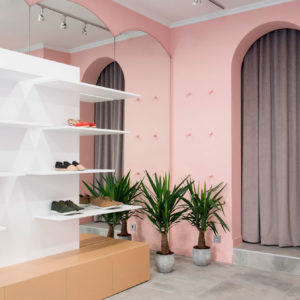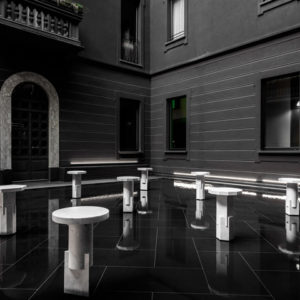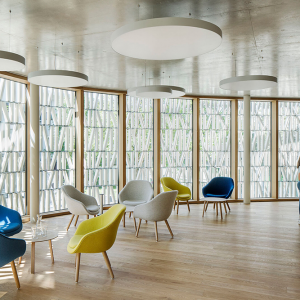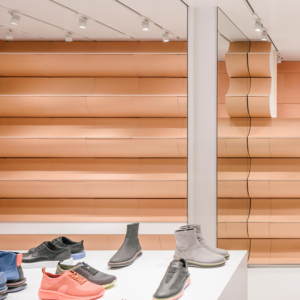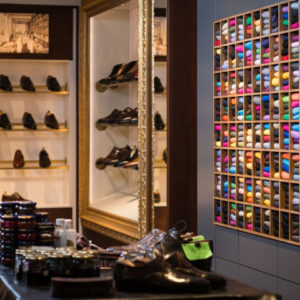
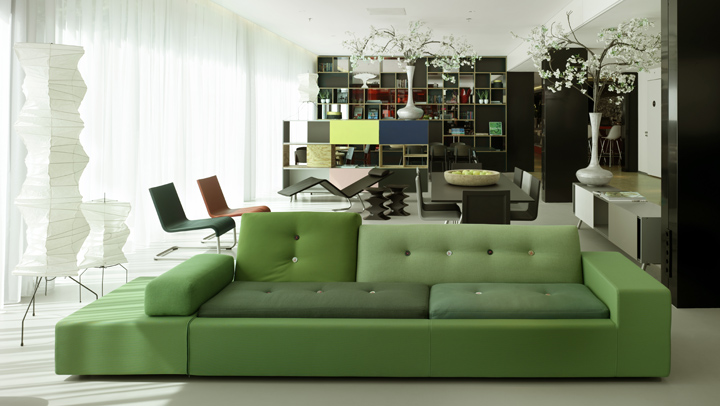

citizenM is a new Dutch hotel group that opens their first hotel at Schiphol Airport in the second quarter of 2008. The concept of the hotel is to cut out all hidden costs and remove all unnecessary items, in order to provide its guests a luxery feel for a budget price. The hotel exists of 215 rooms of 14 sq. m, all prefabricated produced in citizenM’s own factory and easy to transport. The rooms are stacked on a ground floor with a dynamic lobby / living-room space, creating rooms and F&B functions. Since citizenM believes a great bed and a simple and clean bathroom is all we need during a city or business trip, the design is focused on these items.
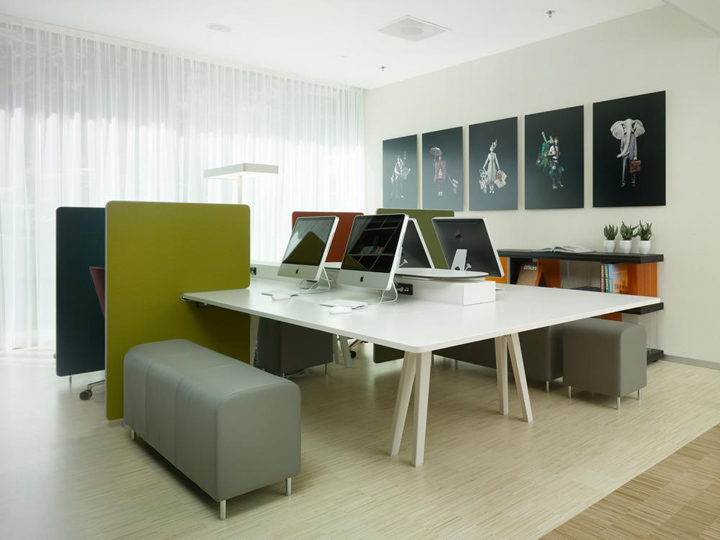
CitizenM wants to expand the concept by building over 20 hotels the coming years, all with the room-module as building block. The second hotel is built in Amsterdam near the south-axis, the third one will be in Glasgow. Other big European cities are investigated right now. Concrete created the concept of citizenM as a holistic plan that would set the boundaries for every creative process and output in all disciplines involved.
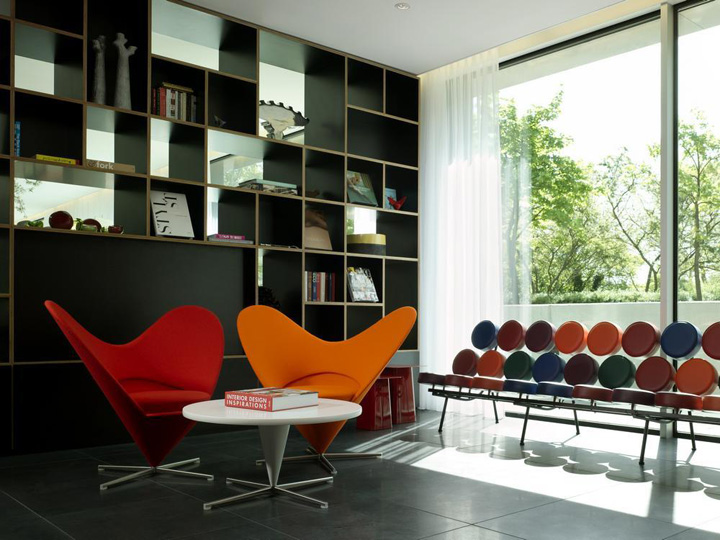
CitizenM Hotel Amsterdam City Centre is the second citizenM in the family. The hotel offers mobile citizens of the world affordable luxury in the heart of Holland’s capital city. It’s just a 2-minute walk from citizenM hotel Amsterdam City to the lively streets surrounding the World Trade Center and RAI Convention Center and only 5 minutes to the historic canals and squares of Amsterdam city centre.
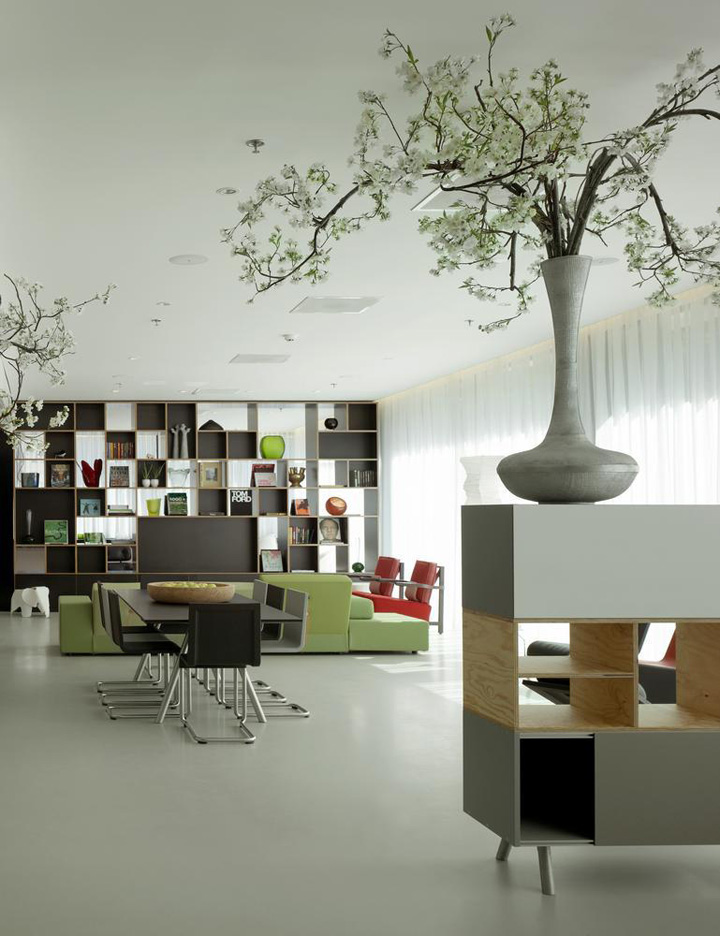
THE ROOM:
The bed: The bed stands in front of a floor to ceiling, wall to wall window and is super-king size, 2,2 x 2,0 m. It’s white bed-linen and pillows offer a lounge area to watch TV on the flat LCD screen, together with the stuffed animal named Marvin (designed by Gewoon) that’s placed in every room. Night tables on both sides of the bed contain plisse-shaded lamps. Underneath the bed is a huge drawer to store an opened suitcase or other personal belongings. Sockets in the bed-front make it possible to connect your laptop or telephone.
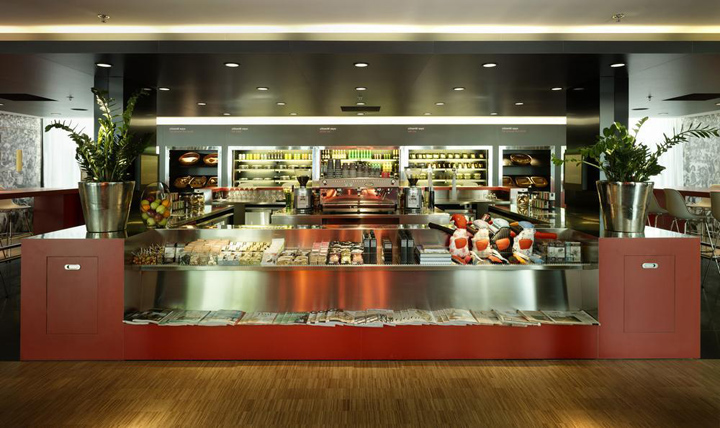
The bathroom: To create maximal space, the items from the bathroom are separately placed in the room. Two big glass cylinders contain the shower and the toilet, a small Corian cylinder contains the washbasin and extra space for storage. The shower exists of one fixed half cylinder and two quarter cylinder sliding doors, all transparent glass. The taps on the stainless steel column, which also gives place to the citizenM amenities, operate the rain and extra hand shower.
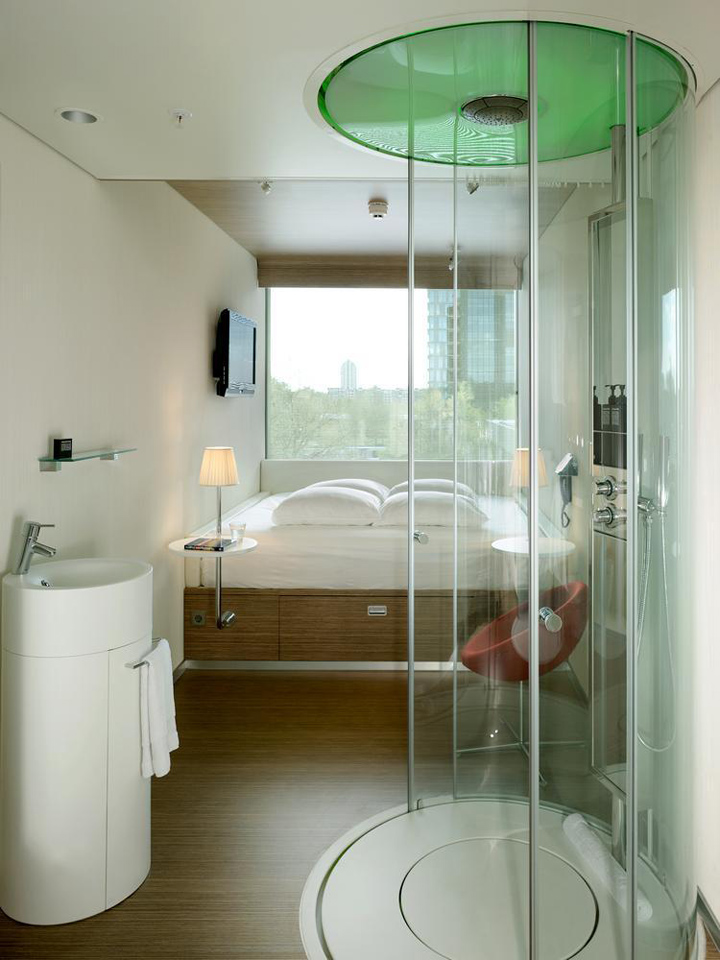
The toilet exists of a fixed hpl half cylinder and two quarter cylinder sliding doors, made of dusted glass. Both the ceiling of the toilet as the ceiling of the shower are translucent, showing the colours of the RGB led-strings on top. Efficient use of space leads two a combination of mirror and storage space. A revolving stainless steel frame contains a full-length mirror on one side and a make-up mirror with theatre lights, storage compartments for beauty supplies and a European, English and American socket on the other side.
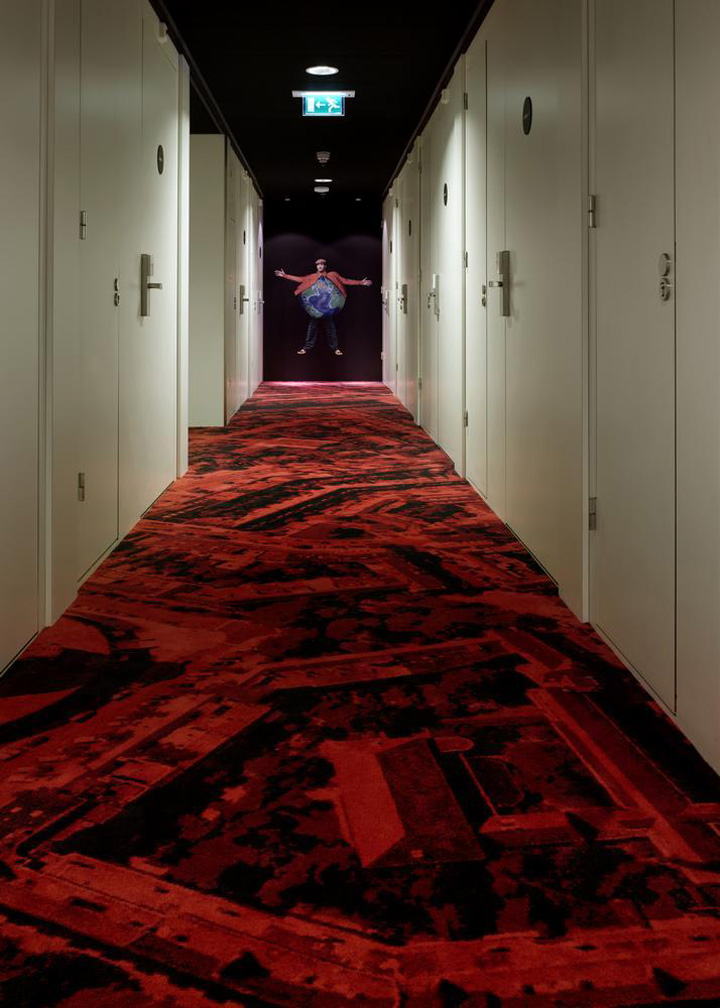
Materials: Walls are covered with Vescom Hauki wallpaper. The main finish of the floor is ABET zebrano print, floors of toilet and shower are finished with white corian.
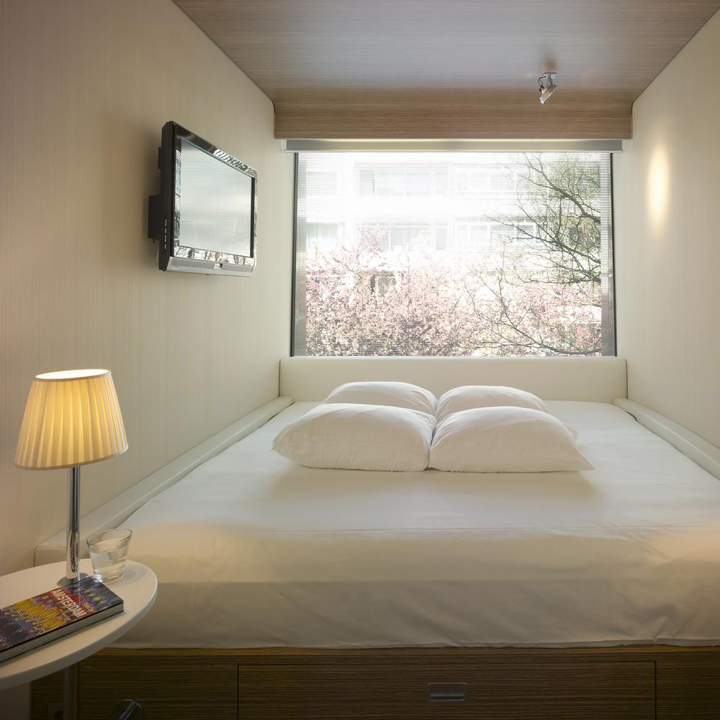
Lighting: To create a theatrical atmosphere the room contains a total of fourteen light-sources. TL lighting highlights the blinds and black-out curtain in the window. Three Modular Gira spots create the adjust amount of light above the bed and living area. Three Philips Fugato spots, built-in the lowered ceiling lighten the sanity area. Three mirror top bulbs in the mirror are suited for make-up. And finally, two RGB LED-strings above the translucent ceilings offer the opportunity to change colors of the room.
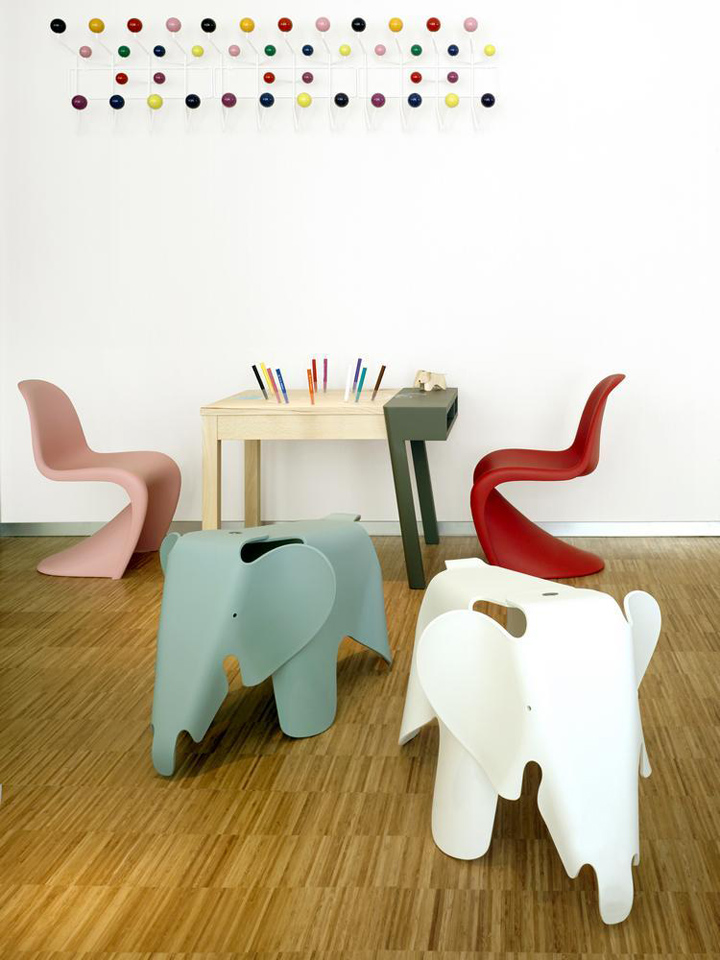
An electronic moodpad with touch-screen allows visitors to control the entire room, setting the mood of the room to their choice. Visitors can choose from a total of 6 pre-programmed moods (such as “romance”, “business” en “surprise me”) and 6 pre-programmed functional light-settins (such as “work”, “shower” en “read”). Video-content and audio adjust to the chosen mood to create the perfect atmosphere. The moodpad also controls the blinds, black-out curtain, climate and the television. The CitizenM-system remembers all personal settings and reproduces for the next visit.
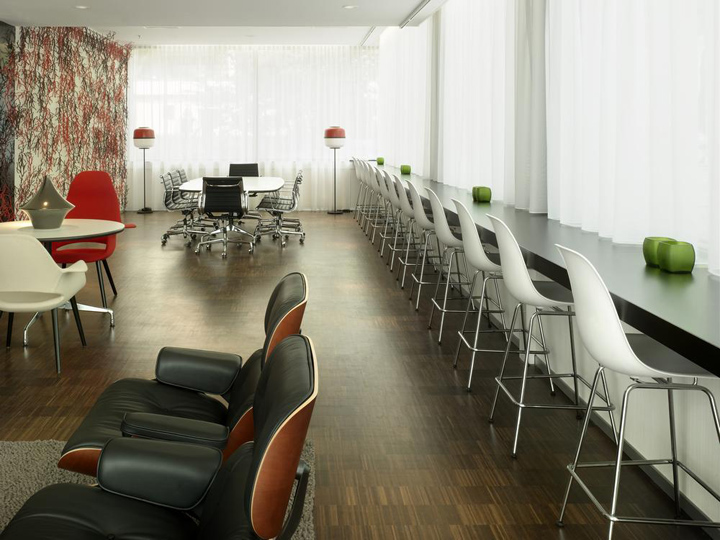
THE LOBBY
The entrance: A red glass box with electronic sliding doors allows entrance to the hotel. The hotel does not have a service desk but a table with six self-check-in terminals. One of citizenM’s hosts is present to guide you through the incheck-procedure.
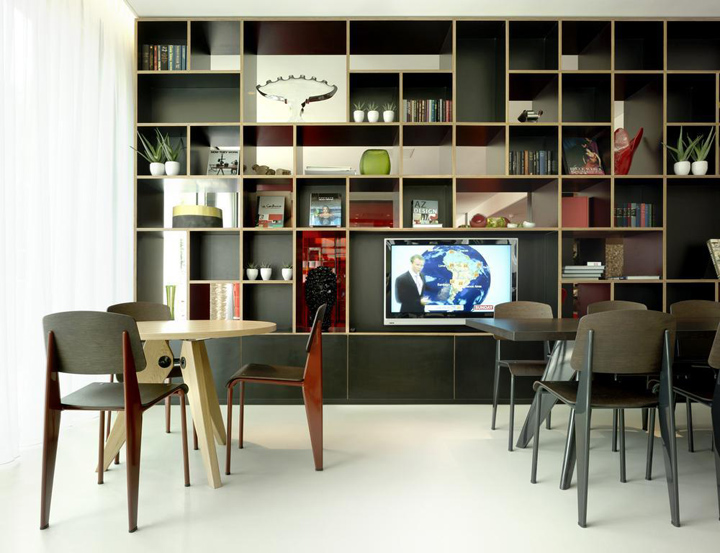
The livingrooms: The public area of the ground floor is divided in several areas that we like to call living rooms. Our purpose is to create a home-environment, by designing working areas, dining areas and sitting areas. It creates a second home away from home for the visitors. The rooms are designed in cooperation with Vitra, using their furniture collection only. This allows CitizenM and Vitra to switch furniture from time to time, creating a real-life showroom.
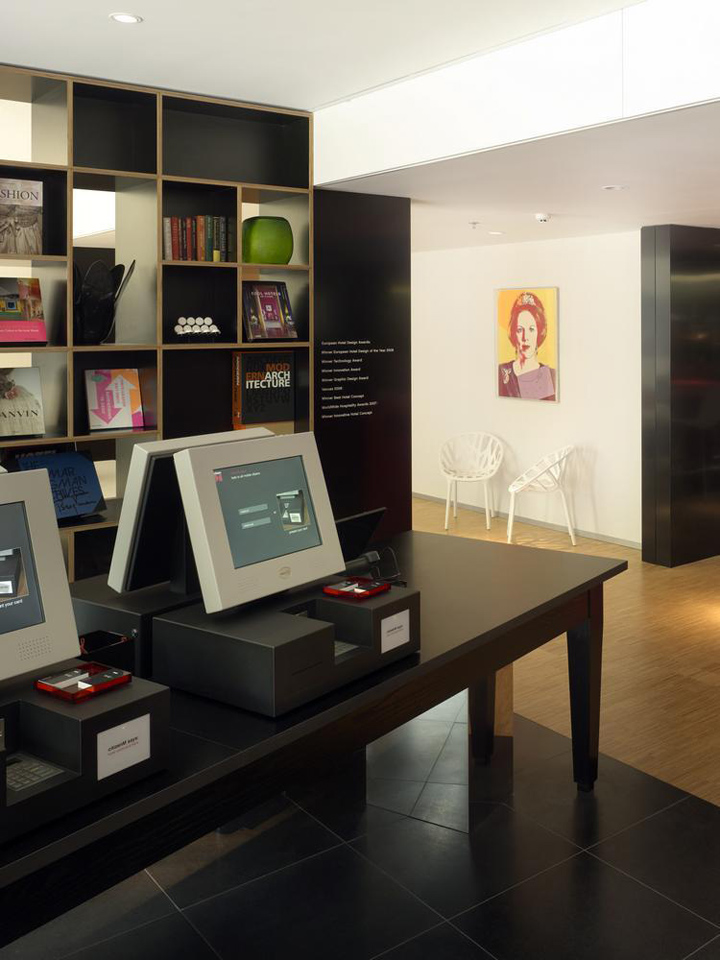
The canteen: The Food & Beverage area is mainly self-service. An 11-meters long cabinet contains 3 refrigerated glass cases with drinks, sandwiches, salads, sushi and other kind of snacks and meals= two cabinets with fresh bakery products. Visitors take the food and drinks of their choice and order coffee and pay at the two cash desks in the red service bar.
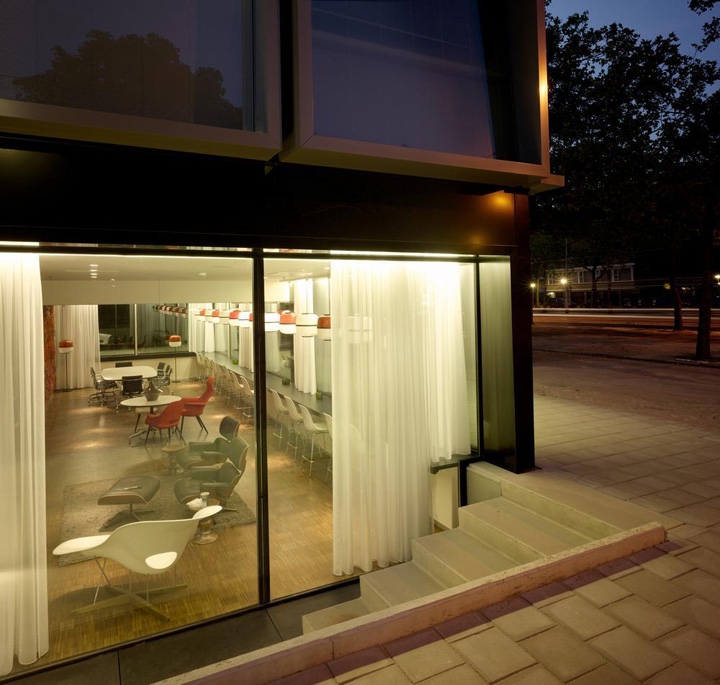
Products can be consumed at one of the large red bar-tables or in one of the living rooms. The front of the red service bar contains a glass case with magazines, newspaper and merchandise. At night parts of the cabinet are closed and extra barstools create an intimate atmosphere and change the room to a bar-area.
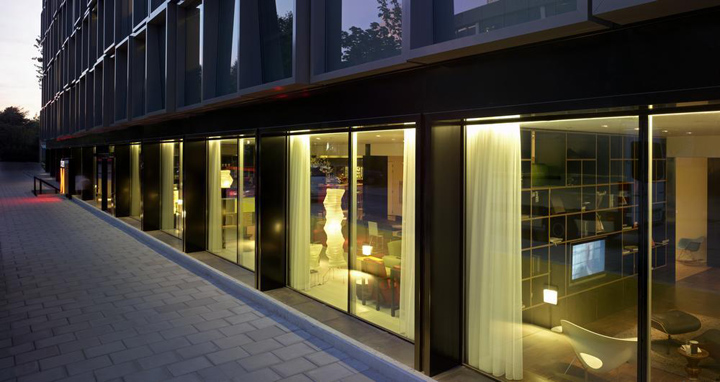
THE BUILDING
Lowered building: The total building is lowered because of the development-regulations in the environment (the roof-height of the building is the same as the adjacent building blocks). As a result of that the ground floor is 90cm below street-level. Therefore there is a concrete areaway in front of the hotel with two stairs and a ramp for disabled people to give access to the building.
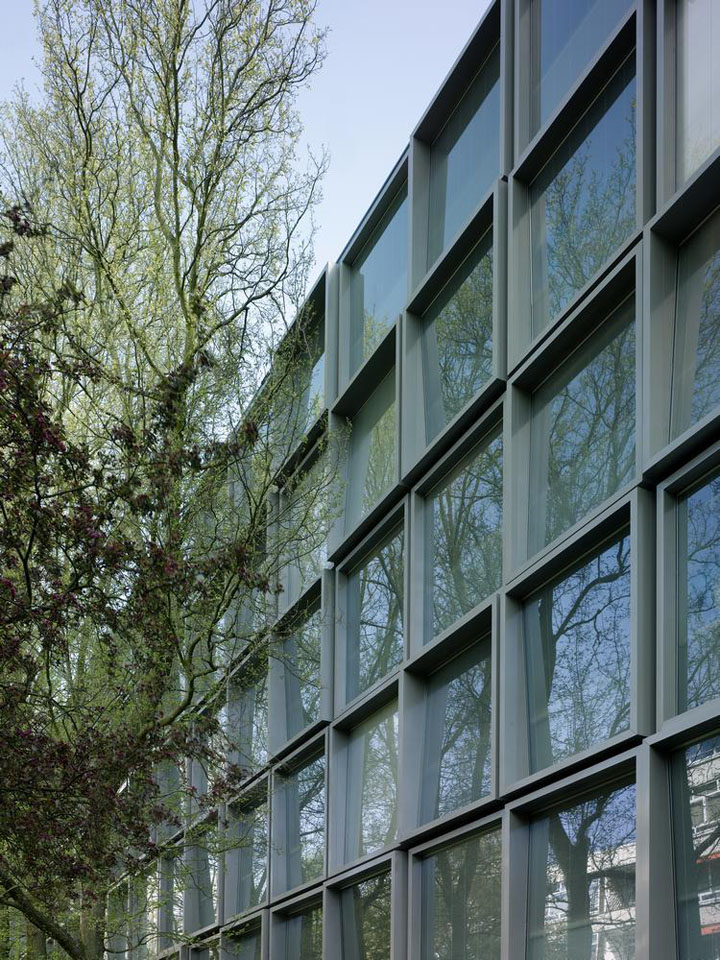
Another result of the difference in height is the “streetlevel-bartop” in one of the living-rooms. The bar-top is exactly on the same height of the pavement and gives a unique view on the traversing people at the Beethovenstraat.
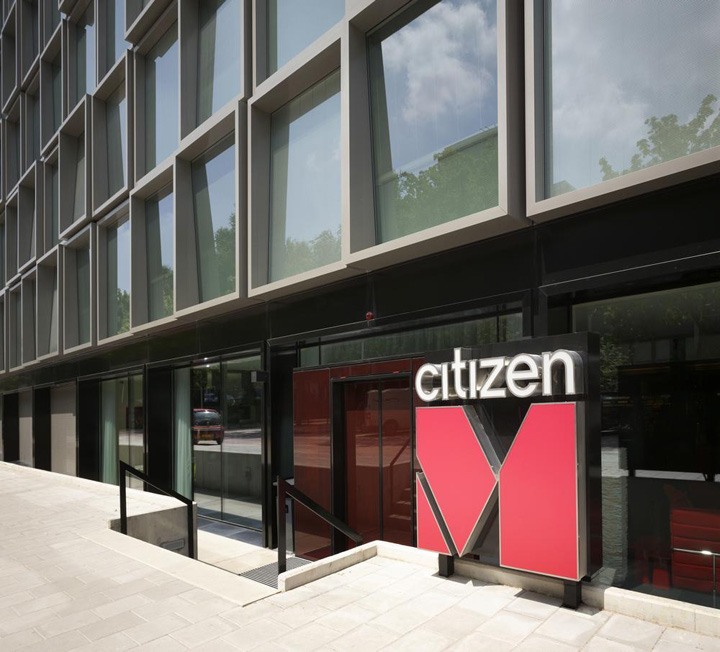
The façade: The building is a black metal box, dominated by the pushed out big glass windows of the rooms. The various depths of the aluminum frames and the angled glass give an individual twist to the rigid façade. The big glass windows on the ground floor are placed inwards the building, creating a natural transfer between inside and outside and showing the living rooms and lobby space to the street.
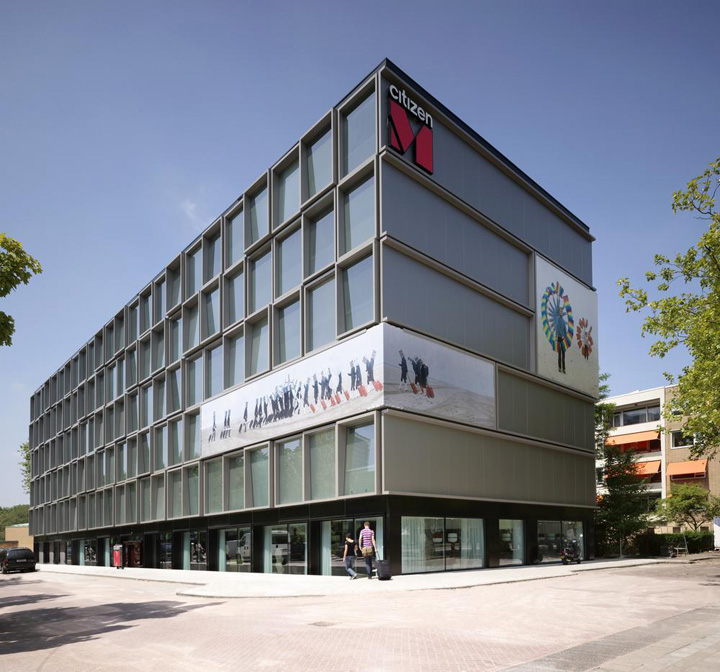
As an extension of this dynamic interior, a red coloured glass box marks the entrance. CitizenM wants to contribute also to it’s cultural environment. Two huge art works, printed on pvc mesh fabric are placed on the façade. The works are made by a local talented artist, but within a few years they will travel from one hotel facade to the other.
Architects: Concrete Architectural Associates
Project team: Rob Wagemans, Erikjan Vermeulen, Jeroen Vester, Sander Vredeveld, Matthijs Hombergen
Graphic design and visuals: KesselsKramer
Photography: Ewout Huibers & Richard Powers
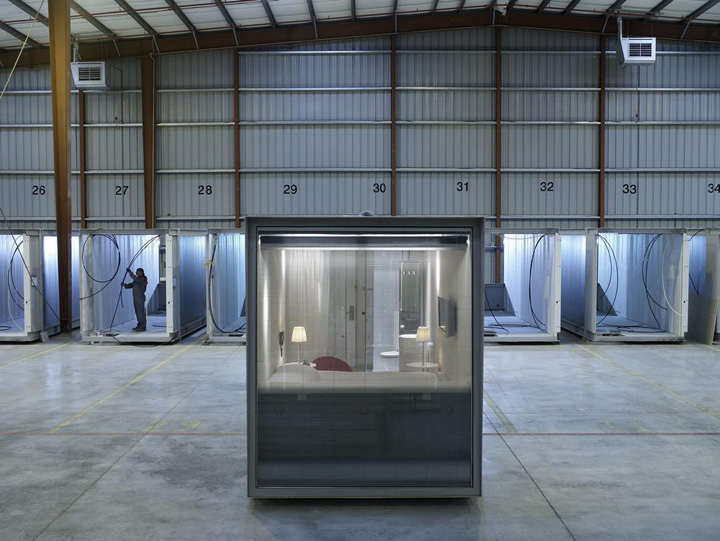
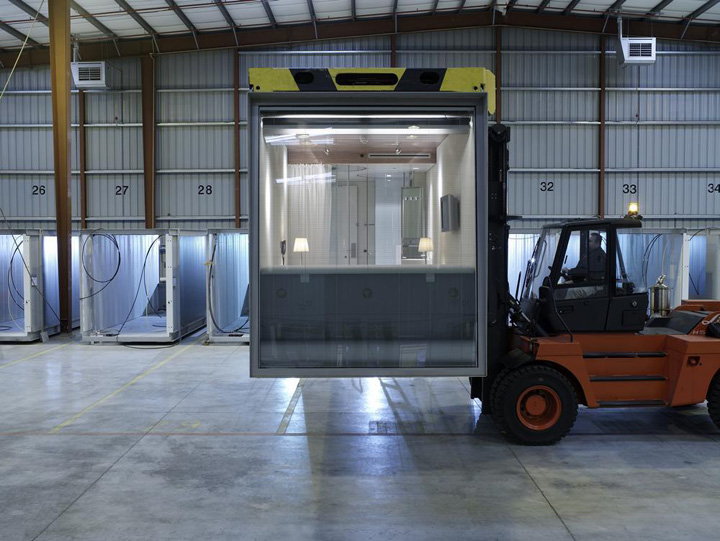
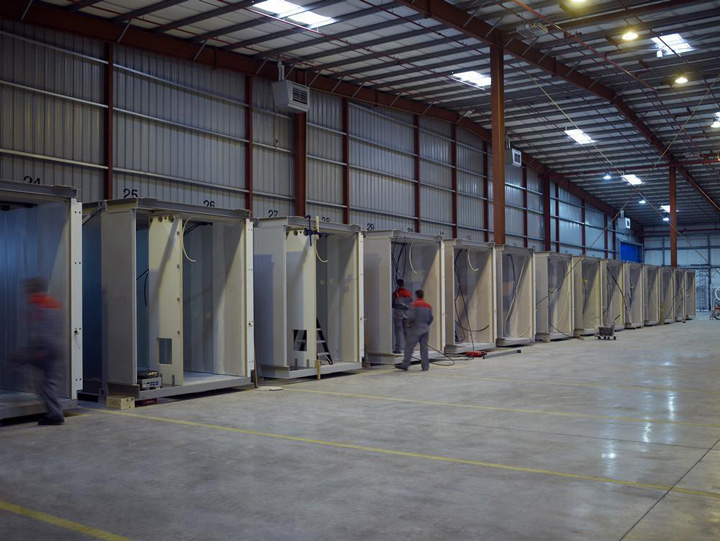
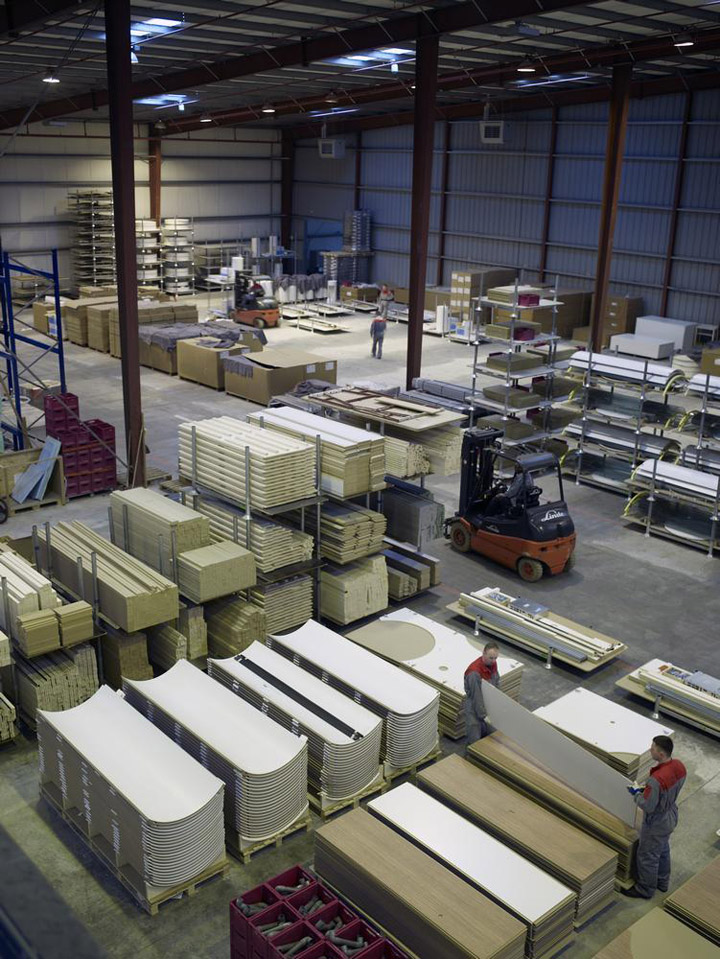




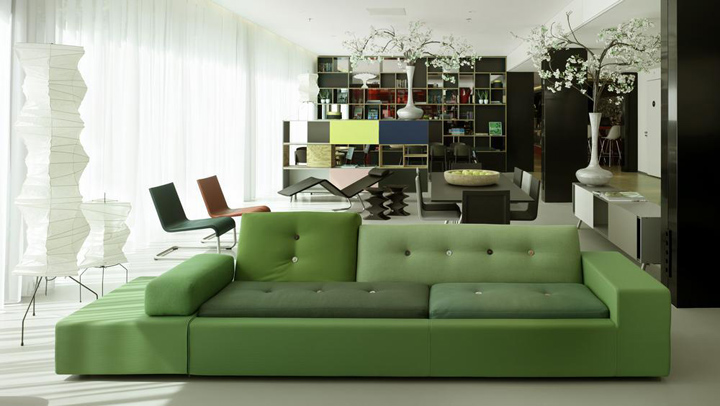
















Add to collection
