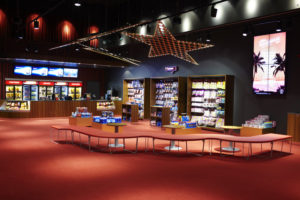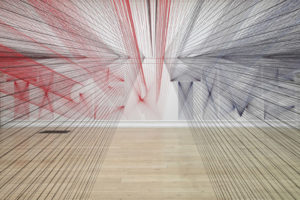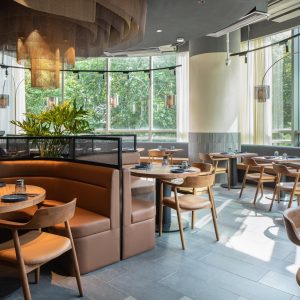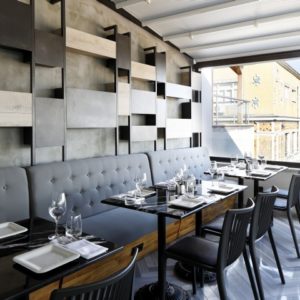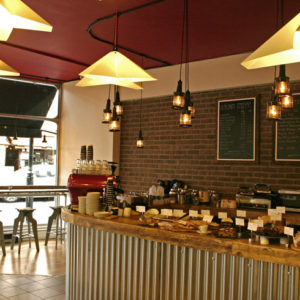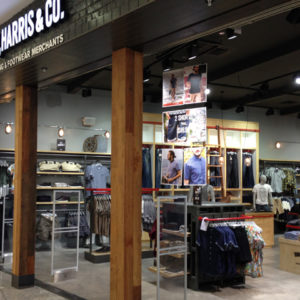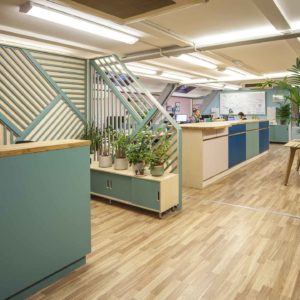


Like an Island, Taizu lies between the two poles of Tel Aviv’s urban spectrum, the hectic and busy vein of Menachem Begin Road in the East and the quiet, intimate old city center in the West. The main axis of the space stretches from one to the other, forming a bridge between them fusing together the city’s livelihood in all its shades, and melding them with the scents and flavors of the streets of the Far East.

The Design concept is rooted in two anchor points – the Client’s initial brief based on the Five Elements of the ancient Chinese Philosophy (Fire Water Metal Wood & Earth) and the culinary DNA of the menu – the flavors textures and colors of the street foods of Thailand, Vietnam, Cambodia, China & India. The Five elements were referred to as the architectural skeleton of the space – lending the design its materials and finishes – Wood, Metal & Earth in their true honest form: Bamboo, Iron and Concrete are interwoven throughout the space, presenting an architectural integrity.

As the story of the menu is derived of different Asian Cultures our aim in the design was to invoke a sense of Asia without being traditional or literal. We were looking for an underlying thread to connect the dots of the Chef’s voyage through the Far East – We wanted to wrap it all together.. We discovered the banana leaf, as it is used in such versatile manners in kitchens everywhere in the Far East.

Its organic form , texture and pattern were the key for the development of the concrete wall patterns along the main axis of the space. The restaurant was divided into Five main areas or spaces
– The lounge area hosting informal bar-like seating around a long communal table. This space is all about communal street-food dining and its separate menu reflects the same notion.
– A long wine refrigerator stretches all along the space, further emphasizing a sense of one-size-fits all, street like atmosphere – just come in and join the party…

– The dining space and bar are the more formal spaces, they are adjacent to one another, so that the formality of the dining hall will be balanced with the energy-generating nature of the bar. The open kitchen, stretching along the dining area also orchestrates the experience,

– The Chef Room, acting as both a private room as well as an open- to-all intimate dining room.
– Bamboo blocks wrap the room on two sides while the kitchen is seen through the glass window that stretch along the room.
– The Terrace – an extensive door seating area with black slate tables and vitra’s vegetal chairs, all surrounded by tall lemongrass planter for their scents and light movement.
Designed by Pitsou Kedem Architects





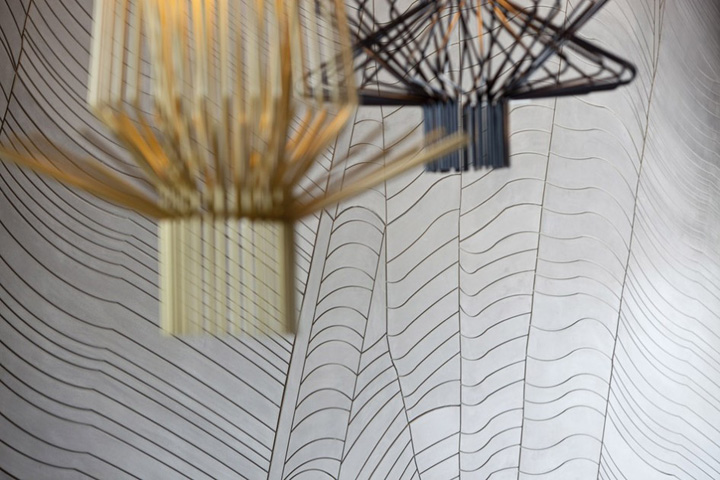











Add to collection
