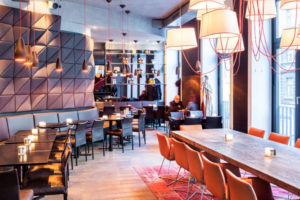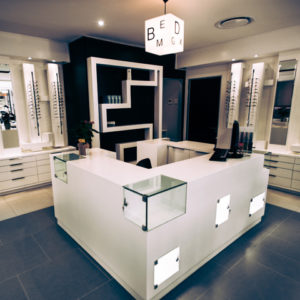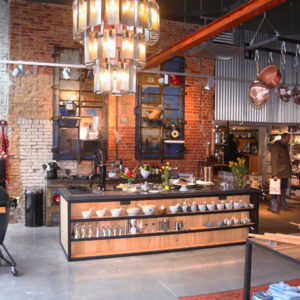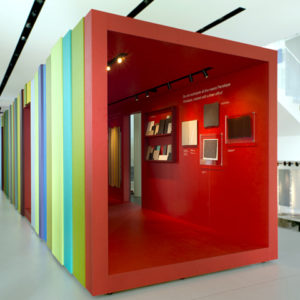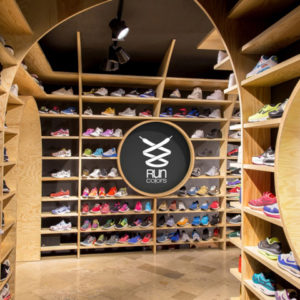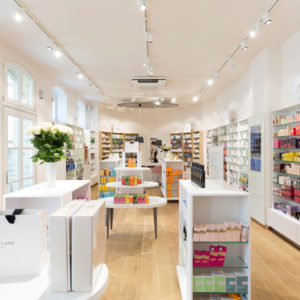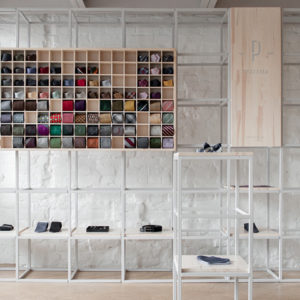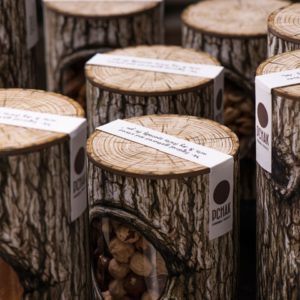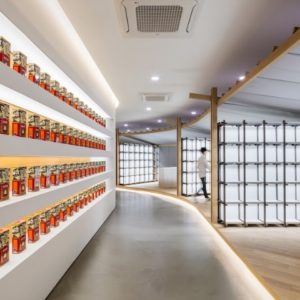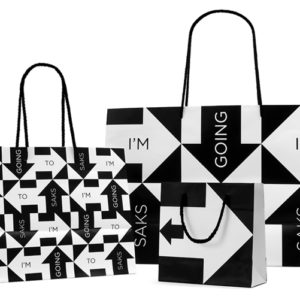


The layout of traditional Hair salon usually has three spaces, reception, staff working and service. In this project, we’ve decided to break the rule and reorganize space to improve interaction with customers.

The design concept was to create a vivid and natural environment with industrial style at work by utilizing a number of suspended partitions in the middle of wall to perform an open circle to make customers have their privacy while being served, and add some green on the white wall to make the natural speaks.
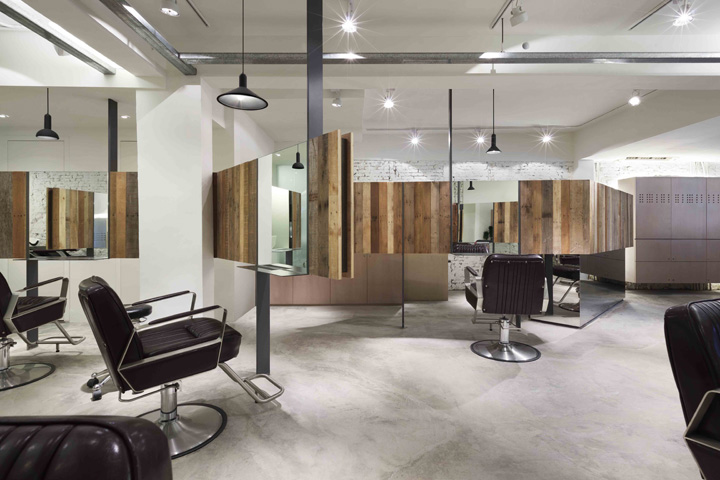
The majority of materials we used were wood, and the second was those I shaped steel plates supporting the partitions. Moreover, we are expecting to impress customers at the front door with the big glass and stainless wall to provide a natural and cozy hair salon space.
Designed by KC design studio
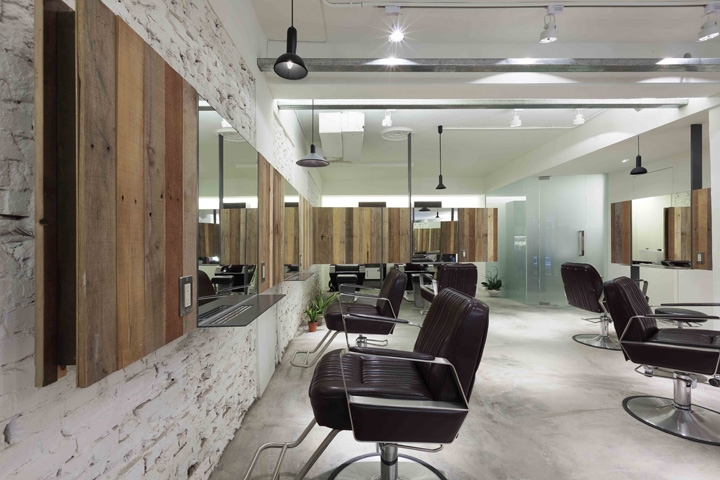





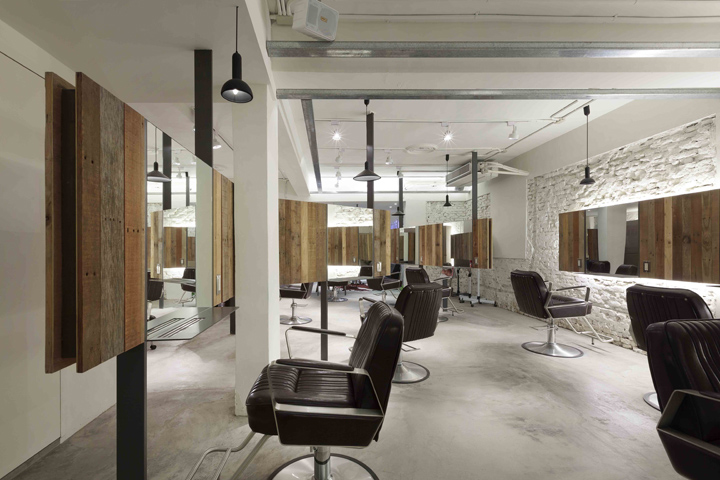




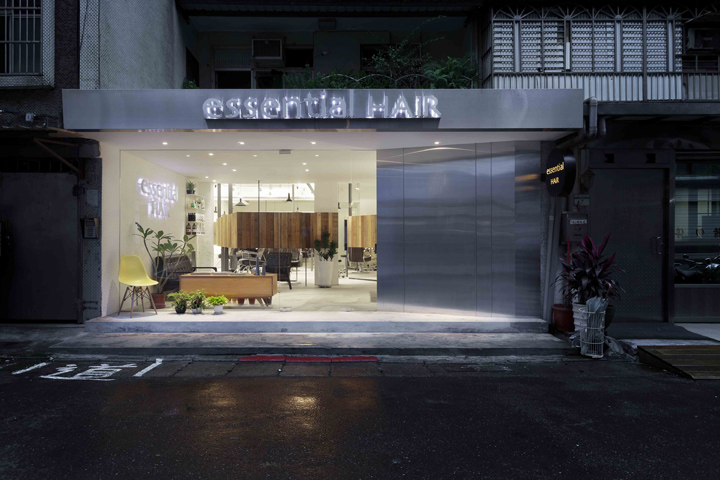














Add to collection

