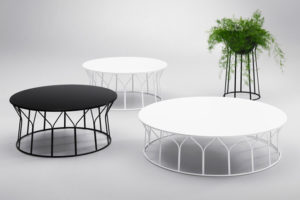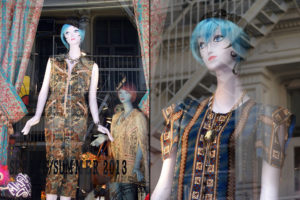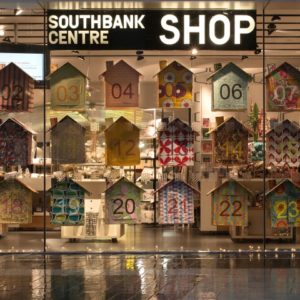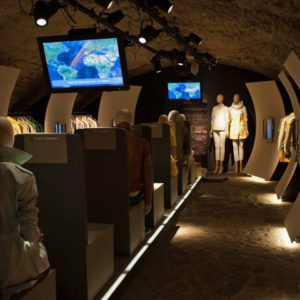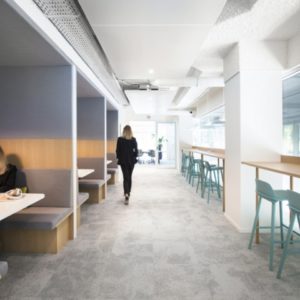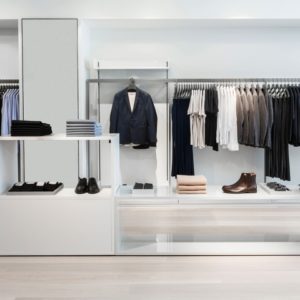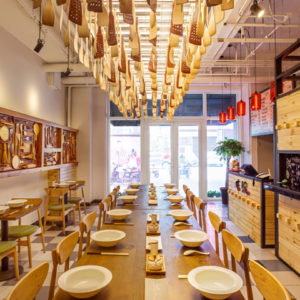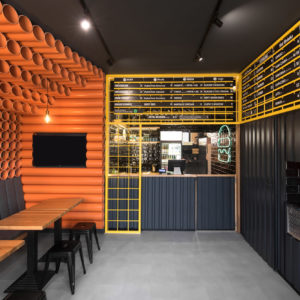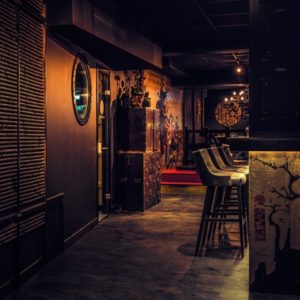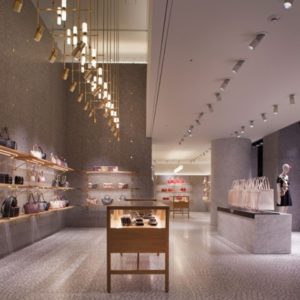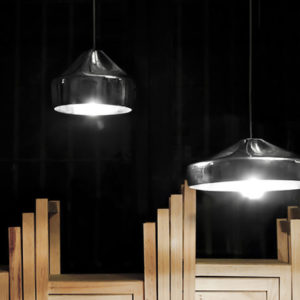


The Central Fine Collection Agency in the Netherlands recently moved into a new office environment designed by TEAM 4 Architecten. Located in Leeuwarden, the office’s design is meant to maximise transparency and to accomodate different ways of working.
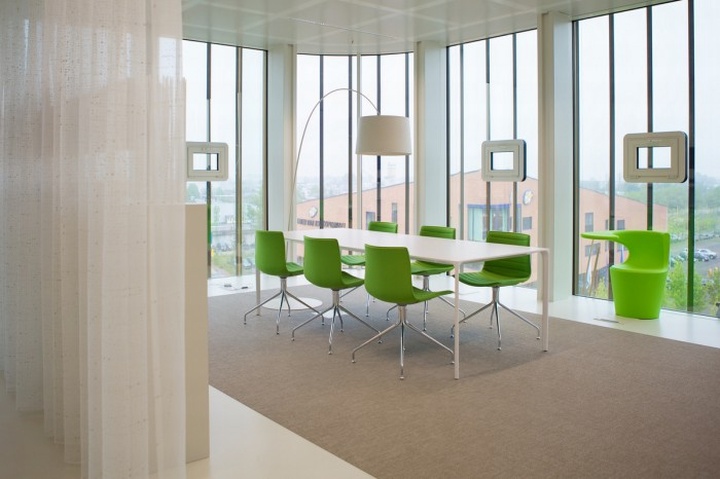
This design contains the new building for the Central Fine Collection Agency (CJIB) in the Netherlands. Within the clear main outline of the urban development plan, the design focuses on the maximal quality of the interior. This is manifested in transparent façades to ensure an optimal relation with the surroundings, higher ceilings, and a generous ground plan depth. A atrium forms the heart of the building. The interior thereby determines the character of the building.

As interior architects we have tried to respected the transparency of the building. So the desired closed spaces are always located in the corners so the transparency is guaranteed. The new office of the CJIB contains four floors. At the ground floor are several meeting rooms situated, an auditorium and a multifunctional room. The upper three levels contains flexible open space office floors.
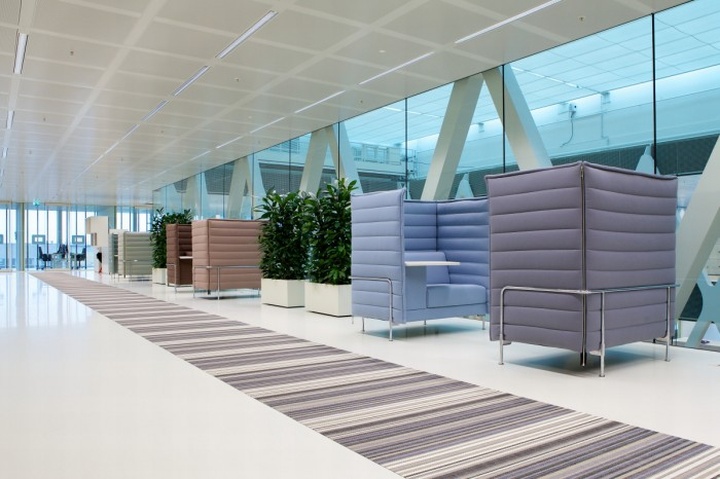
In the meeting rooms different settings and spheres are created to facilitate different ways of working. These spheres are reflected in the interior design. The spaces vary in size and design. The multipurpose room can be refurnished within minutes to the needs of the activity. This creates, with respect to the architectural design, an interior in which the employees can feel at home and a work together in a flexible matter.
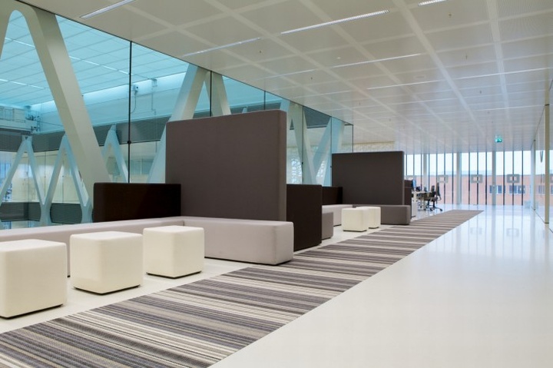

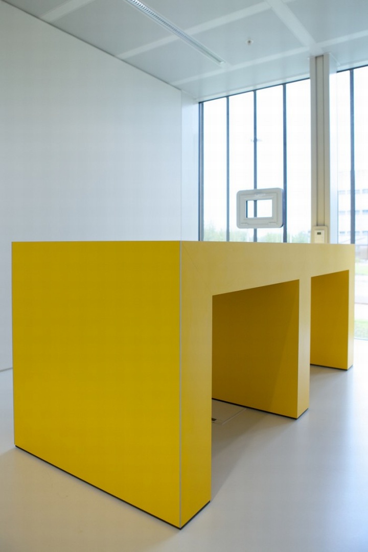
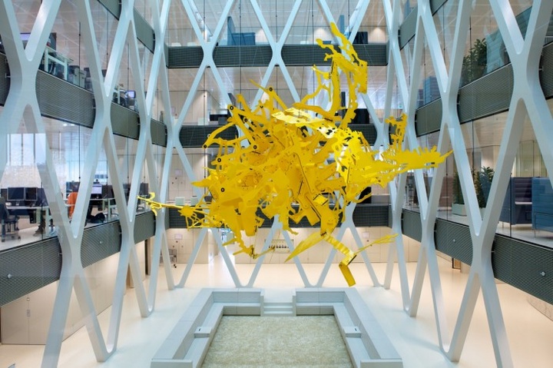
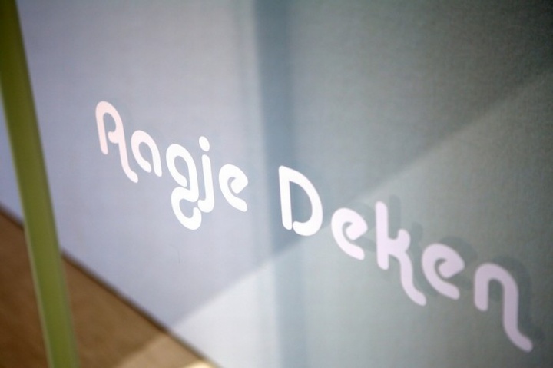



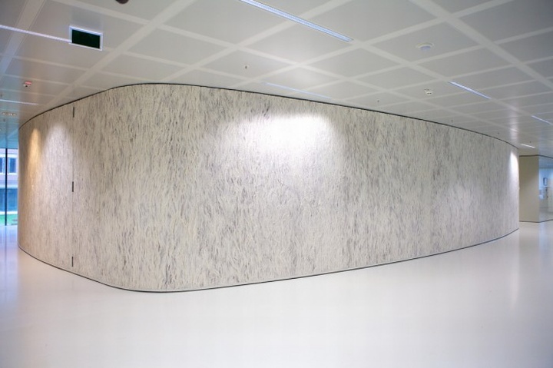
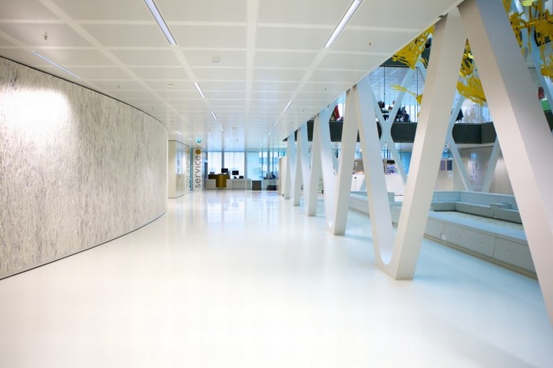

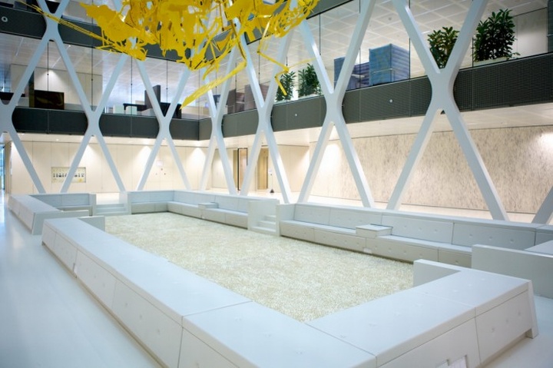

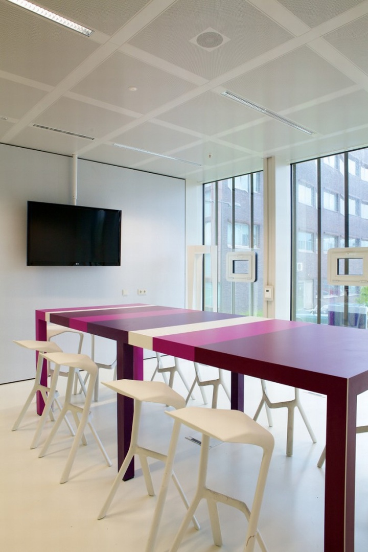
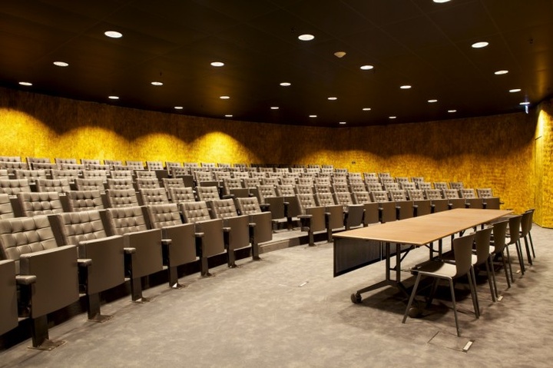



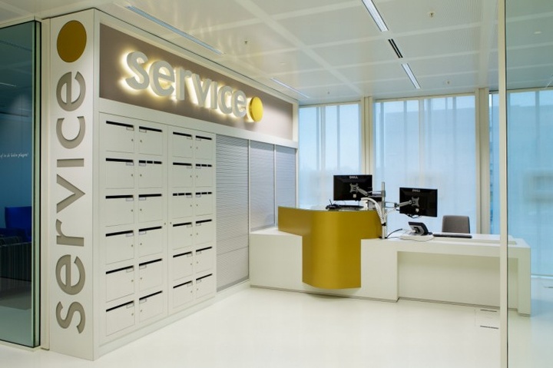
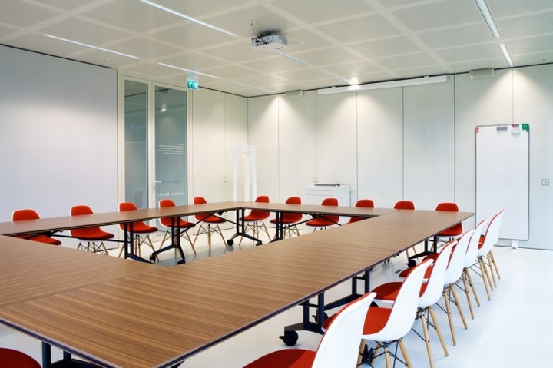

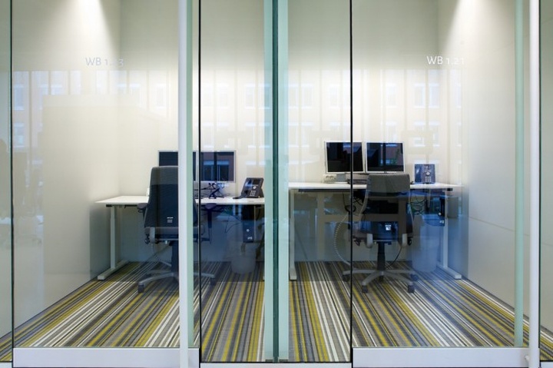
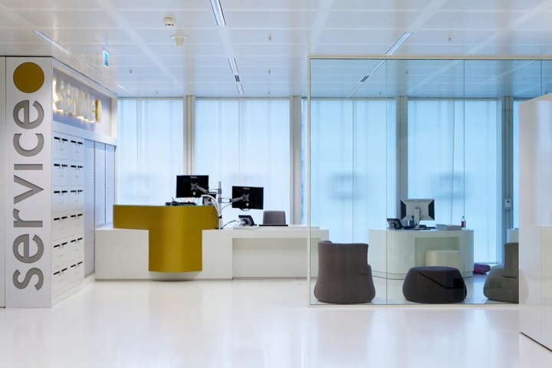







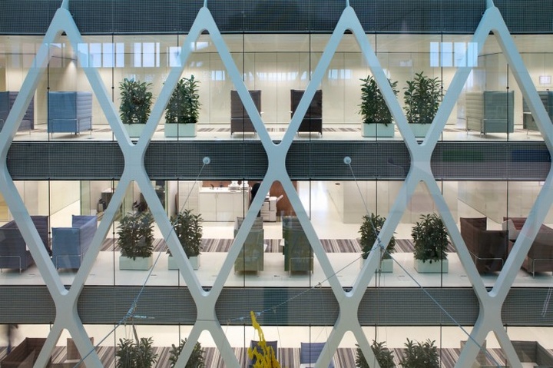
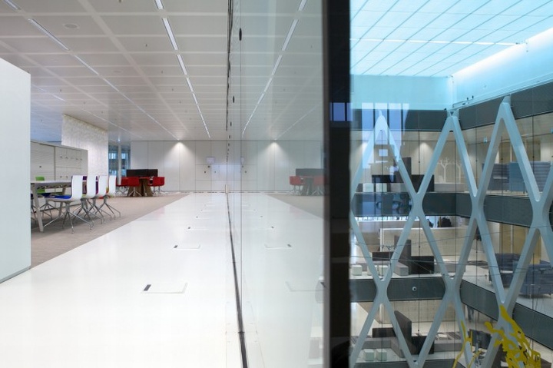


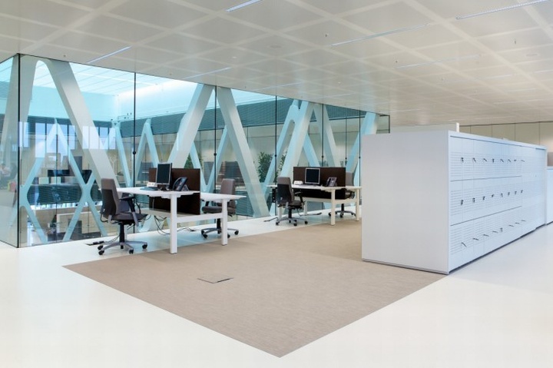
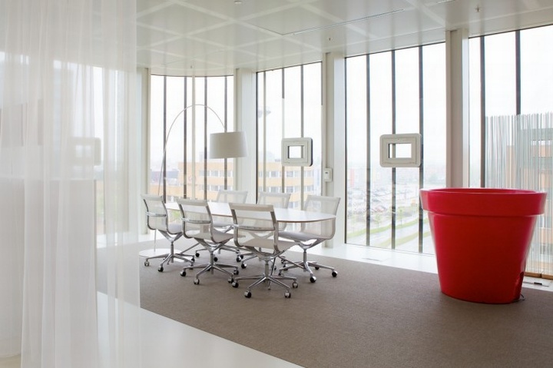

http://officesnapshots.com/2013/06/11/the-bright-open-and-transparent-offices-of-cjib/








































