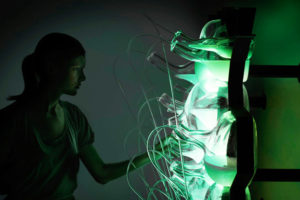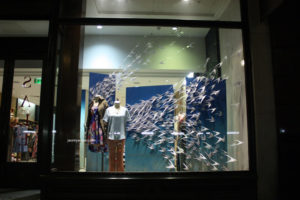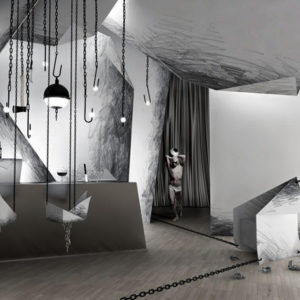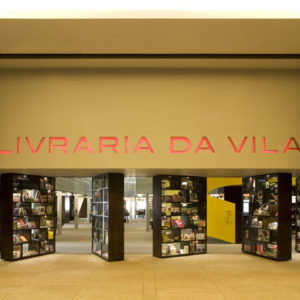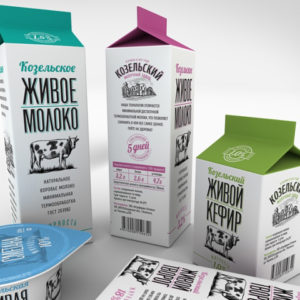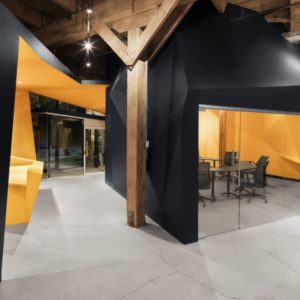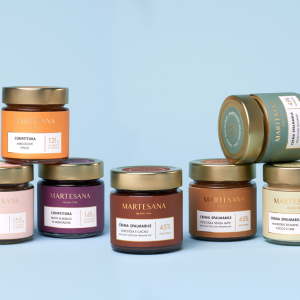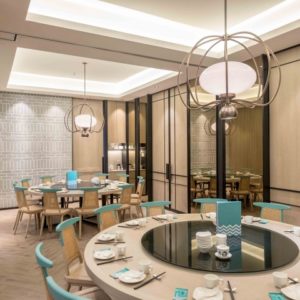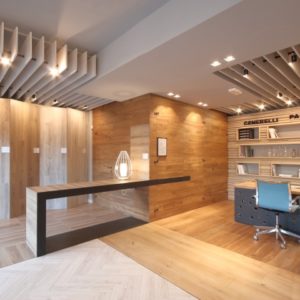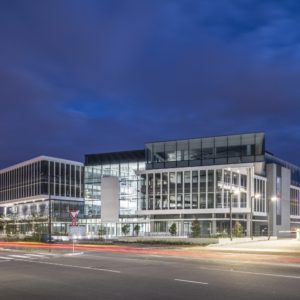


Great view and a fully glazed facade are the main features of the administrative area. The entire area is extremely sunlit. As a result, working on the computer is difficult and there is a problem with overheating in the summer. These attributes were so strong that the aim of our design was to create a system of regulation for the client that would not limited by the use of window shades. In addition, the investor was looking for a certain type of lounge area in which clients can catch up on the latest economic news while sipping on quality coffee.

Thus, we enhanced the layout with a row of rotating panels, dividing the space into two parts: the first introverted ‘chill out’ area can be completely isolated from the outer sunlight and environment, the second extroverted zone includes two meeting rooms and a bar with good coffee.

Overlapping of these two environments and regulation of sunlight and view in this disposition is completely up to current needs and mood of its user. One side of each of the 45 remote controlled rotating panels is veneered; the other side is simply white, making it possible to adjust the ambience of the space anytime.
Designed by Vallo Sadovsky Architects
Project Team: Matus Vallo, Oliver Sadovsky, Peter Janecek, Branislav Husarik




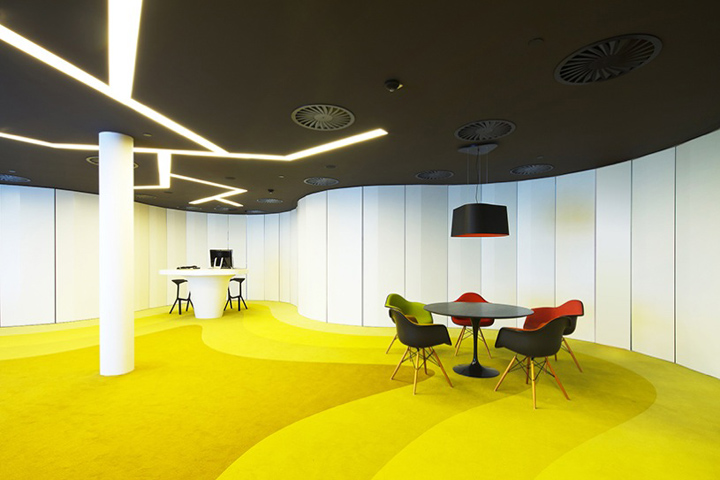





Add to collection
