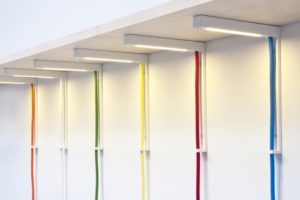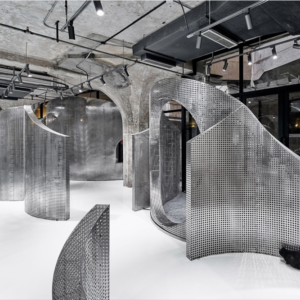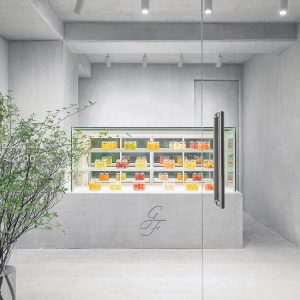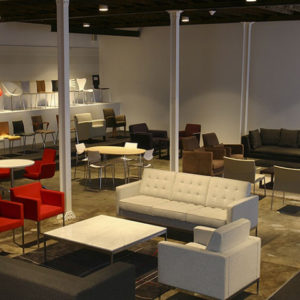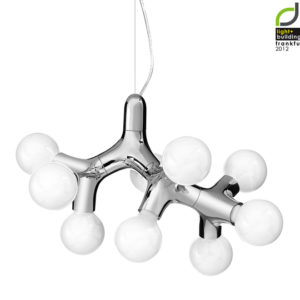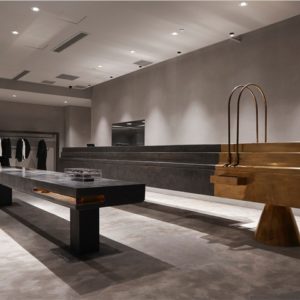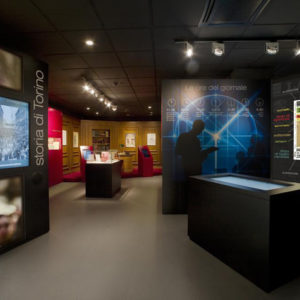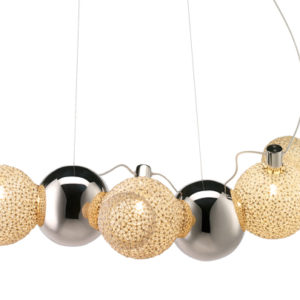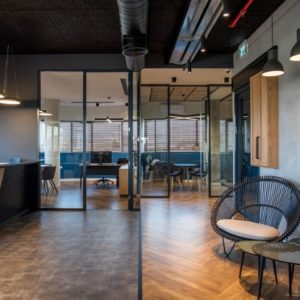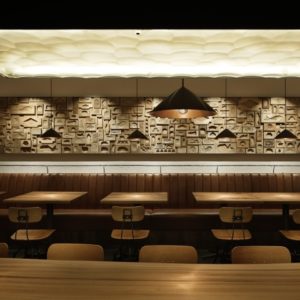
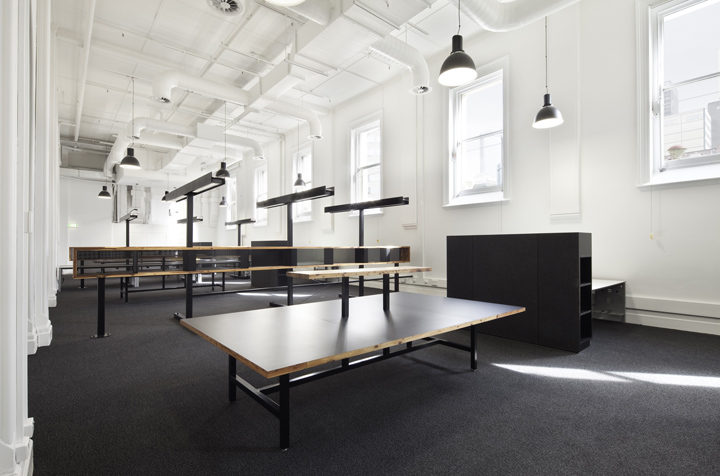

DesignInc’s Melbourne design studio was delivered as an integrated fit out. It combines exposed base building services and new work space into level two of the heritage listed Melbourne GPO building. New and old dramatically contrast to create a timeless aesthetic of recycled timber and steel on a backdrop of white masonry. A generous pinup gallery, imagined as an active street, links studio collaboration areas.

Reclaimed furniture, industrial column lighting and generous amounts of internal planting generate a domestic scale. Operable mixed mode windows, combined with a large wall projection of nature and street life, further increase the natural experience. Design collaboration opportunities are maximised with the integration of kitchen, meeting spaces, resource area and an outdoor terrace.

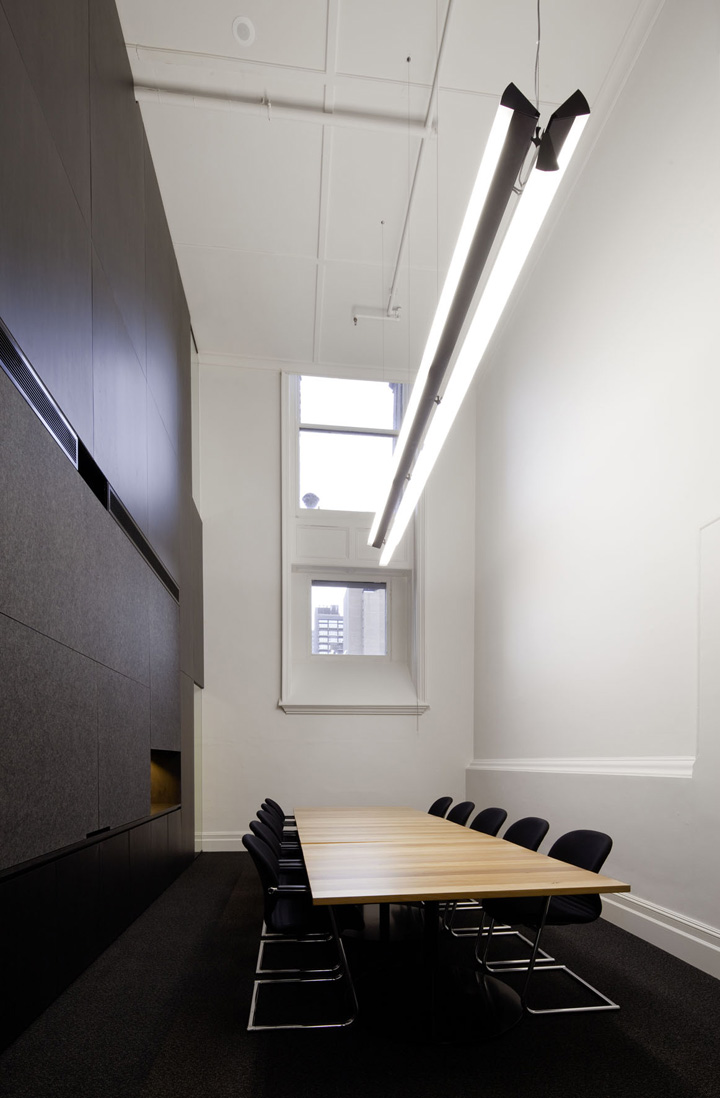
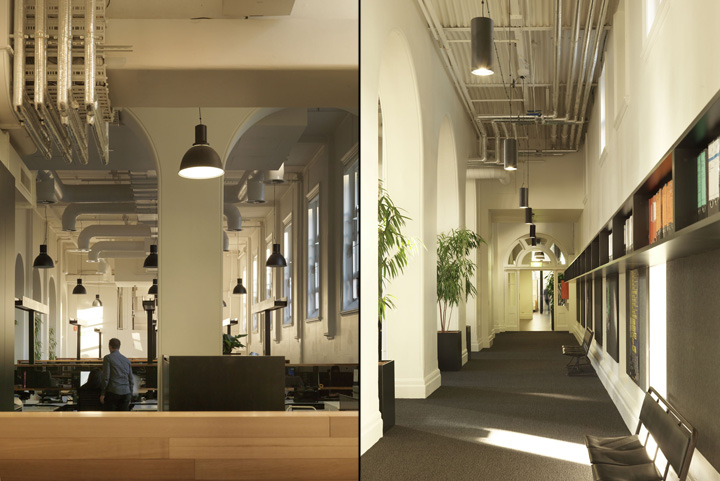
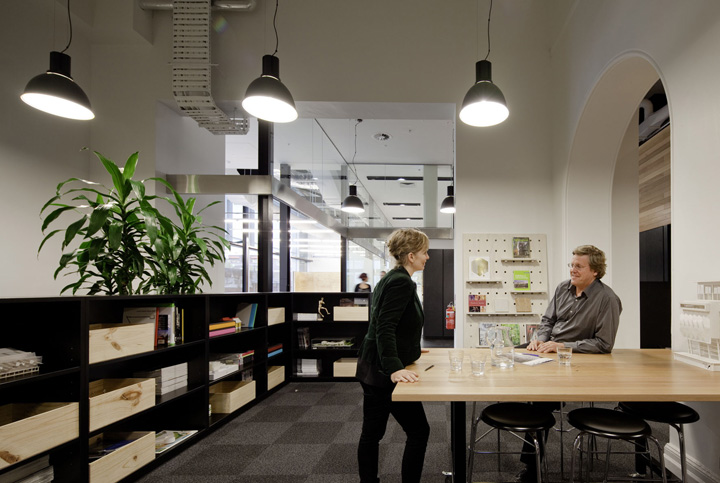
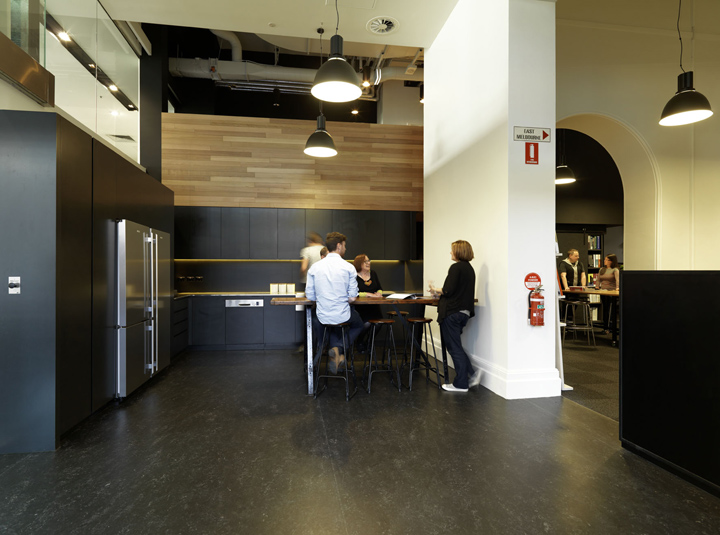
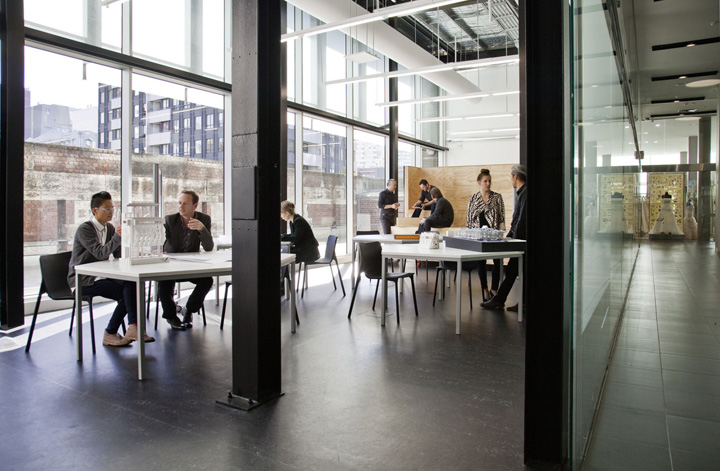
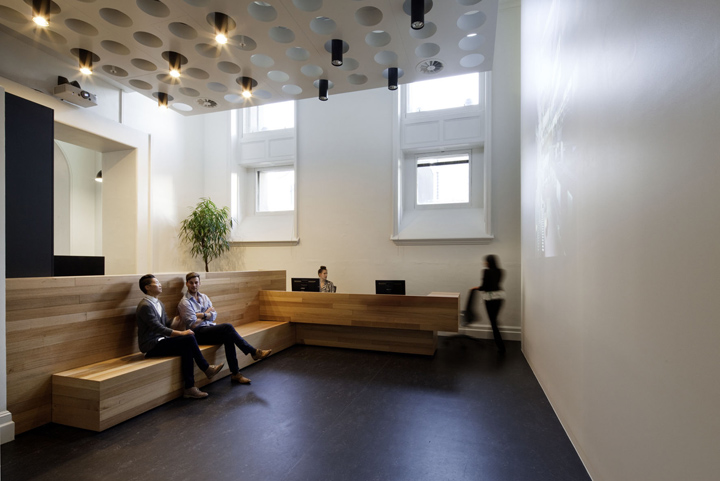








Add to collection
