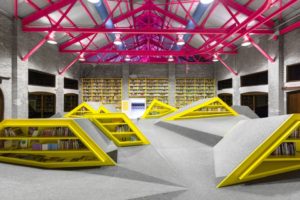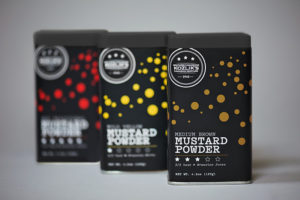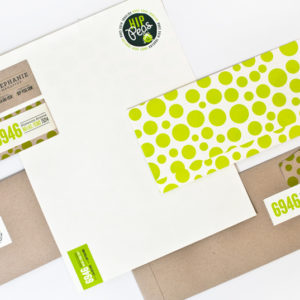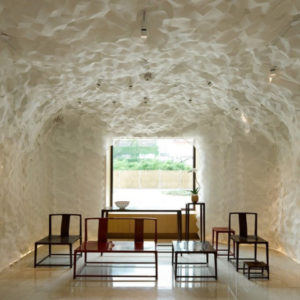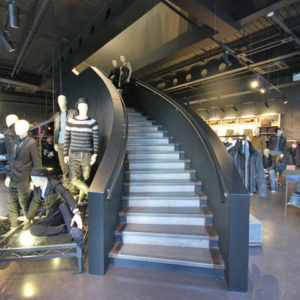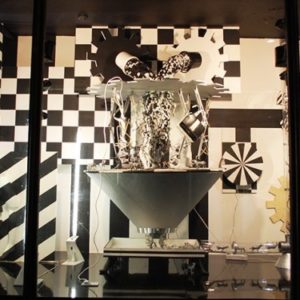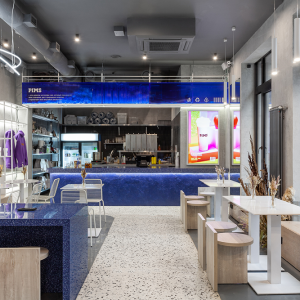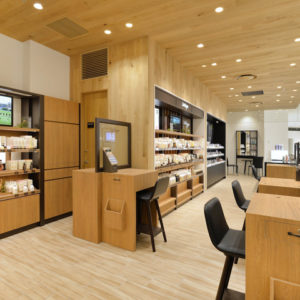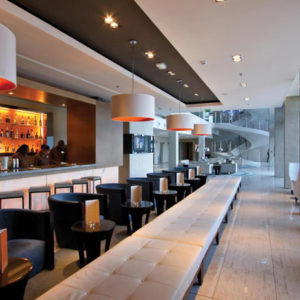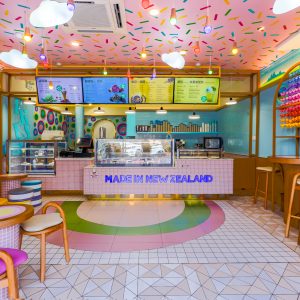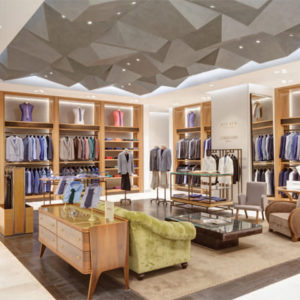
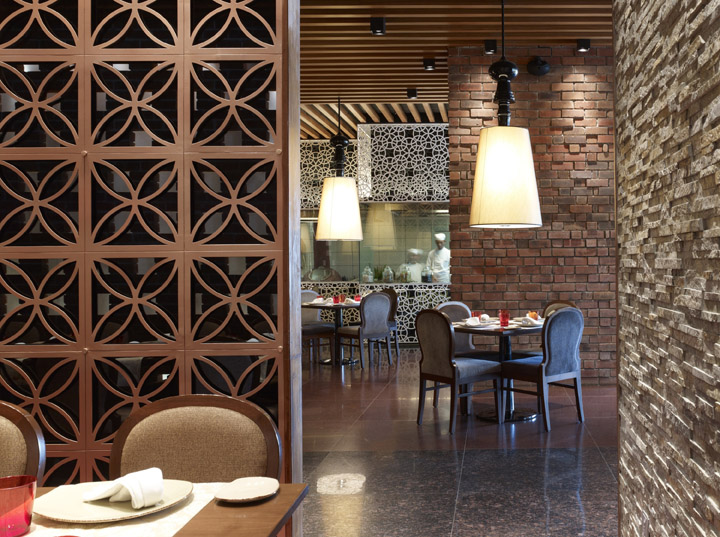

Spices, vibrant colours, and evocative textures—these are the elements we utilized to create a truly sensory experience, which we hope will awaken the memories, desires and ambitions of a people deeply rooted in tradition but yearning to modernize. While the overall approach is contemporary and urban, we aimed to create something thoroughly Indian, by combining bright colors and lively texture reminiscent of a walk through an Indian bazaar.
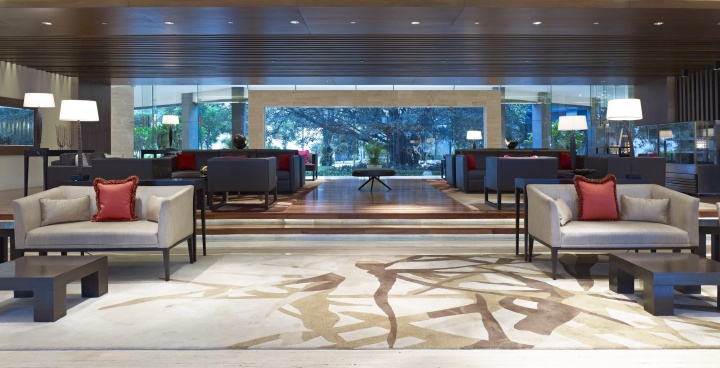
This journey starts at the Lobby and ventures up to a series of dynamic restaurants. As guests enter the first of these restaurants, PARANDA, they are greeted by the floor and walls filled with the orange, brown and red palette of Indian spices, which sets the appropriate mood for the adventurous cuisine. The Paranda is elegant and tastefullydone, yet evokes the intense flavors of Indian curries through the bright colours, lighting, and textures. The decor is perfectly paired with modern Indian cuisine, which is both familiar and progressive.
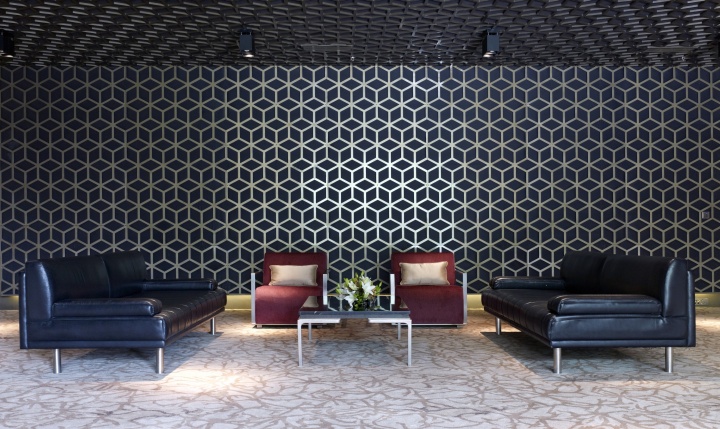
The next stop on this culinary journey is a dip into the deep blue of AZURE, the second speciality restaurant. The cool palette here, which stands in contrast to the earthy palette of Paranda, evokes the deep blue of the Mediterranean. The European cuisine and décor here cater to the more international outlook of the new Indian middle class, as well as the foreign business travelers. An abstract Picasso-inspired image has been translated into a mosaic tile mural. A feature wall of Greek pottery at the entrance foyer and the ornate fabric coverings for the VIP room seating are all accented with the blue colour to add to the mood.
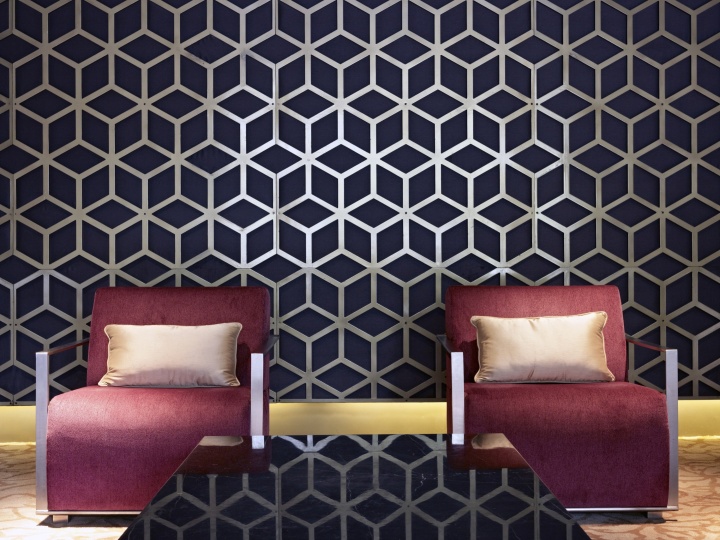
The final stop on our F&B journey is the all-day dining restaurant, PALETTE. The bright and contemporary aesthetic here is meant to complement the forward-looking international cuisine on offer. Rows of comfortable modern chairs surround the central open kitchen. The walls are decorated with abstractly patterned metal screens, which evoke the green outdoors of Southern India.
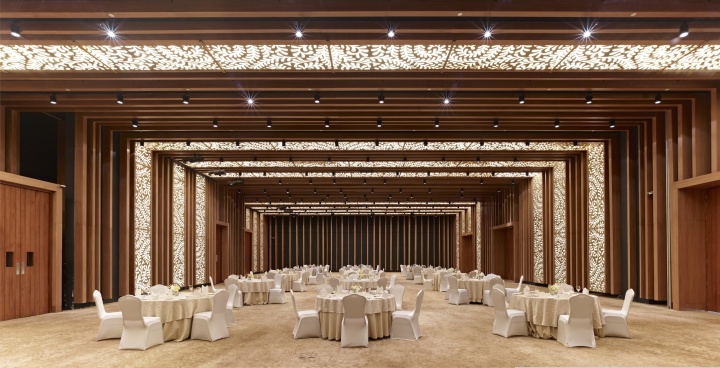
The forest theme is carried through to the banquet areas, with the GRAND BALL ROOM serving as the climax. The architectural interiors of the vertical fins are designed to evoke something that is both organic and high-tech. The decorative ceiling and wall lighting panels are layered with Indian decorative motifs which add a strong sense of expressiveness to match the colorful Indian banquet traditions.
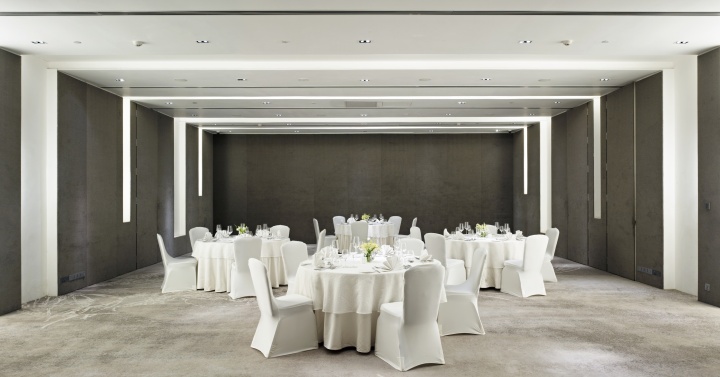
Contrasting to the dynamism of the F&B and banquet spaces, guests can relax in the soothing and relaxing atmosphere of the JIVE SPA, which we composed with a lighter, more minimal palette. The spa itself is a journey, through a series of sensual, atmospheric spaces that culminate in a holistic sense of calm and well-being. Soft edges, selective materiality, detailing and lighting, infused with conceptual Indian elements and motifs come together to evoke a strong sense of place. Finally, the LED lights that trace out the tactile rhythm of the abstracted Indian motifs adorning the walls of the Spa slow the perception of space and time.
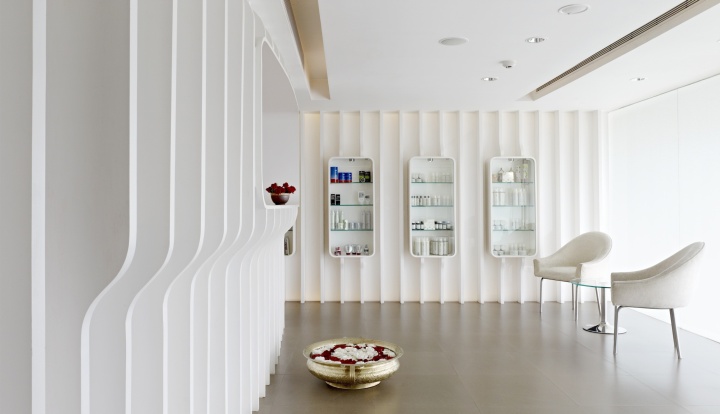
The rooms continue on this calm and restful feeling with a palette that is bright and light. The rooms range from the standard to the more exotic and innovative like the beds oriented towards the dynamic urbanscape. This outward and modern orientation is balanced with the softer elements, splashes of warm color, and decorative elements that evoke the forest motifs first introduced in the grand ball room.
Designed by WOW Architects
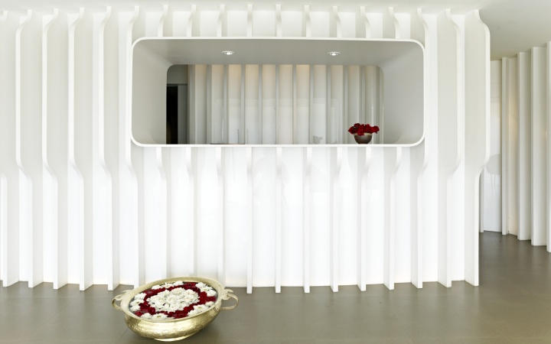
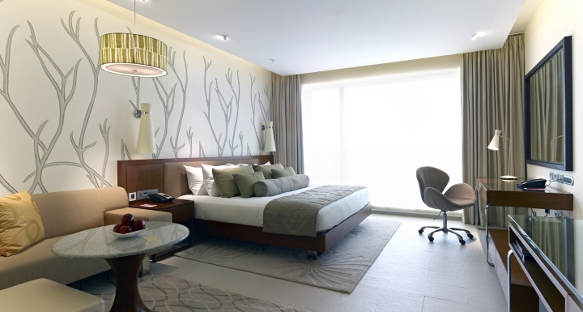
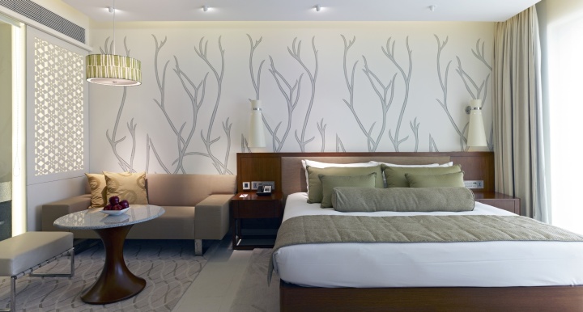
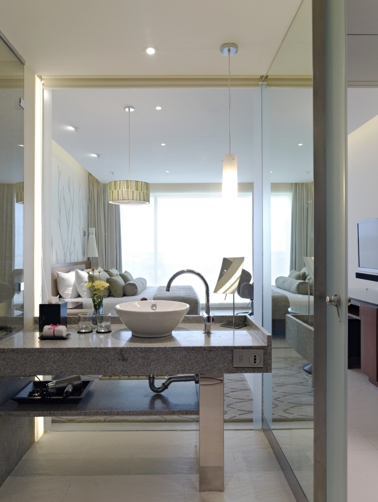
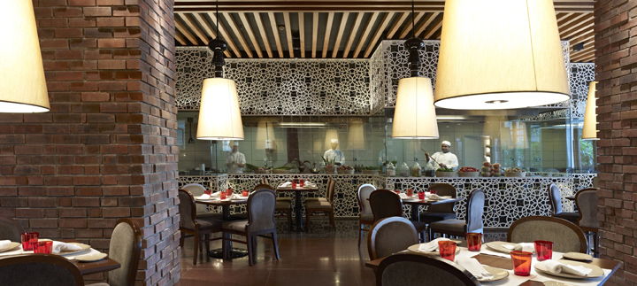
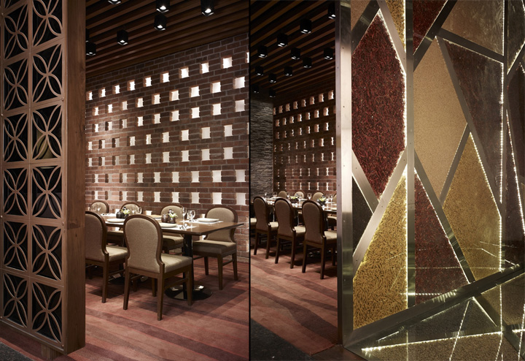
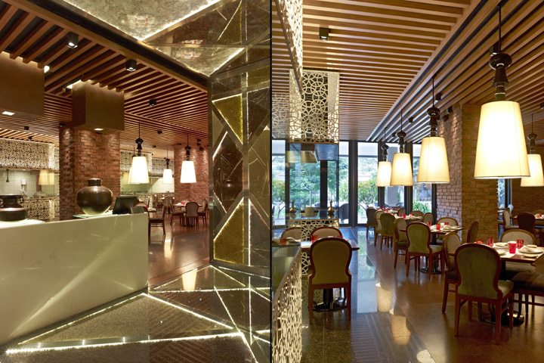
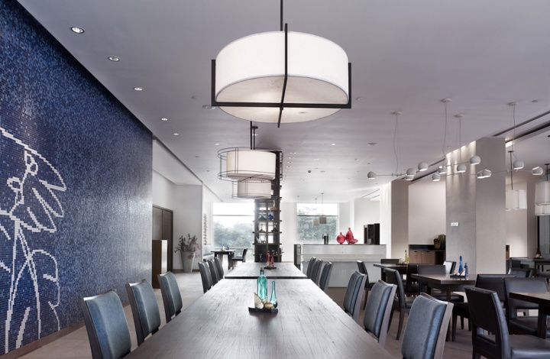
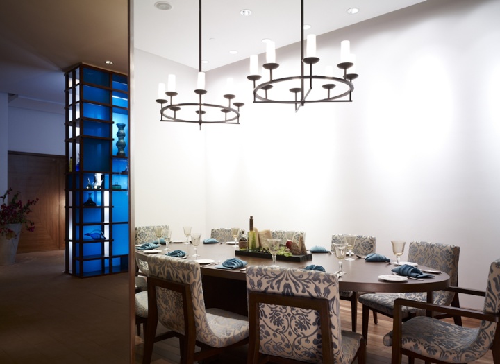
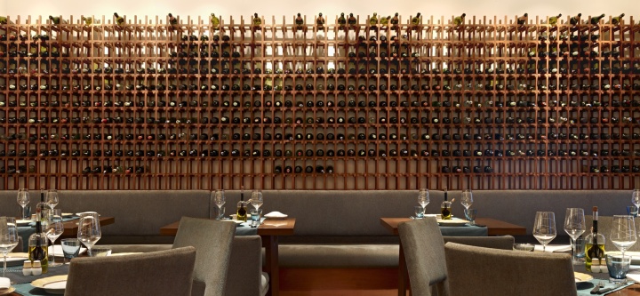
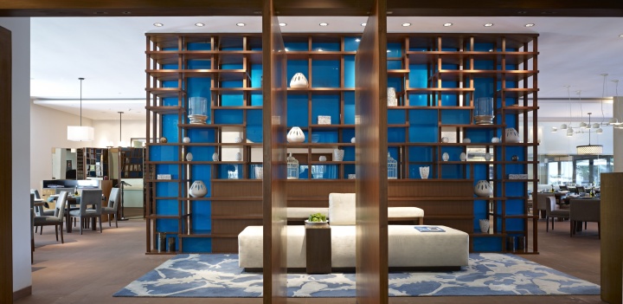
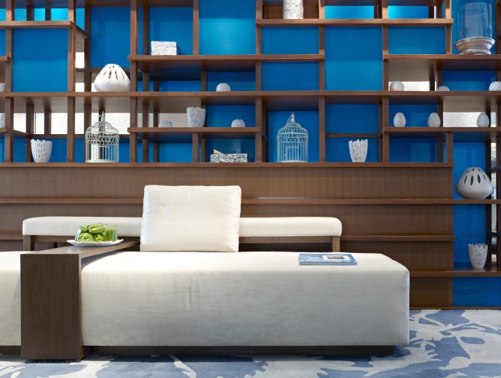
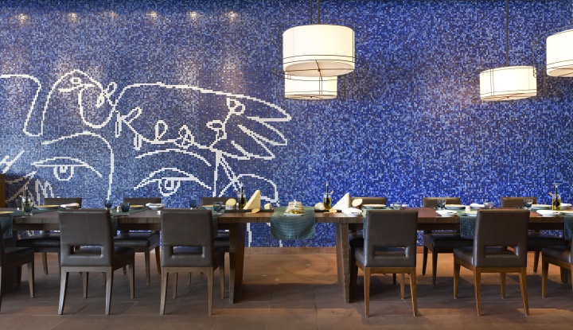
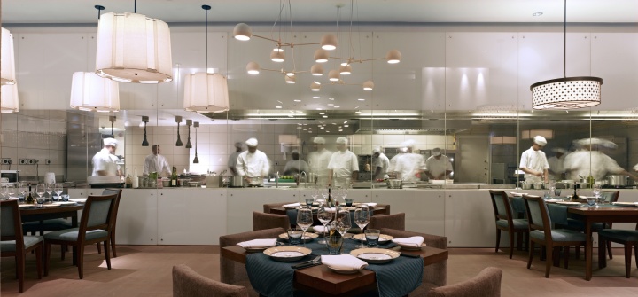
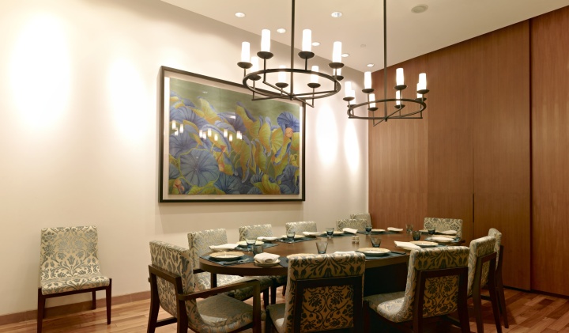
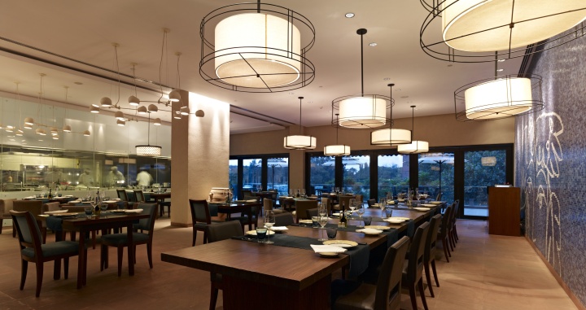
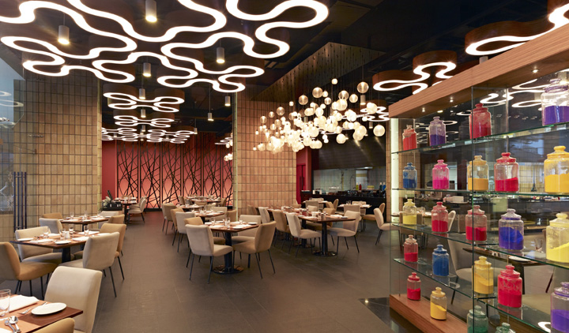
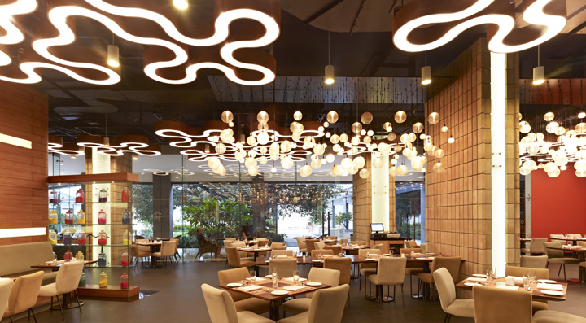
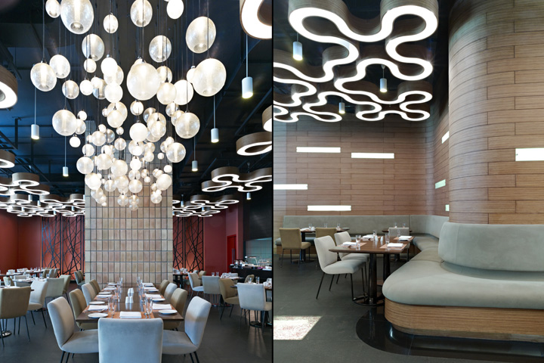

























Add to collection
