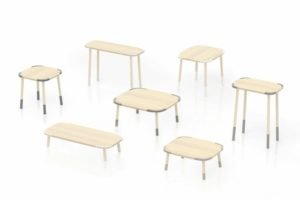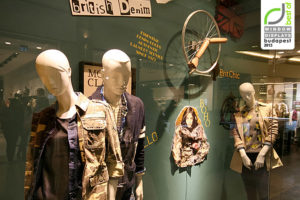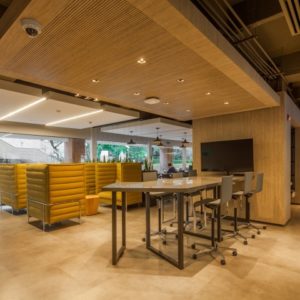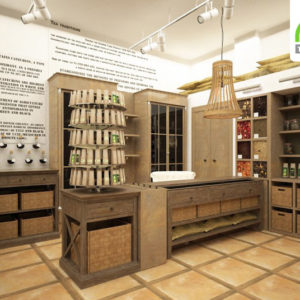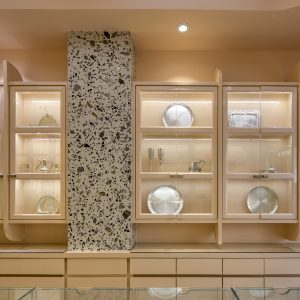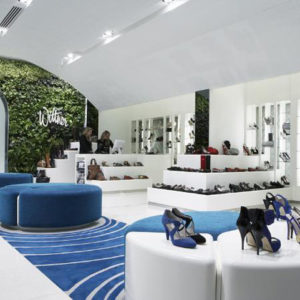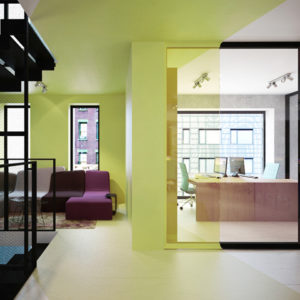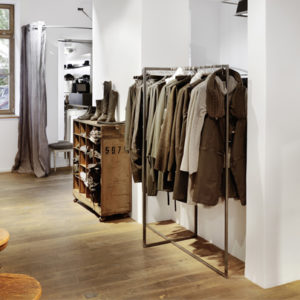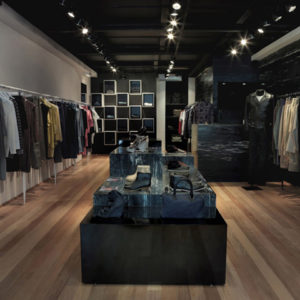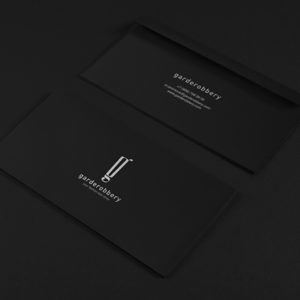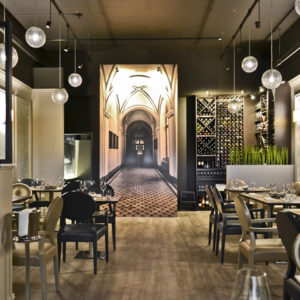


A company that provides user-friendly expense reports, Expensify sought Blitz’s services for the interior design of their new 5,500 square foot office in San Francisco’s financial district. Blitz completed the total project in less than six weeks, and the design phase in only two weeks, with the goal of creating a communal space that would accomodate the needs of Expensify’s fun-loving, family-style team.
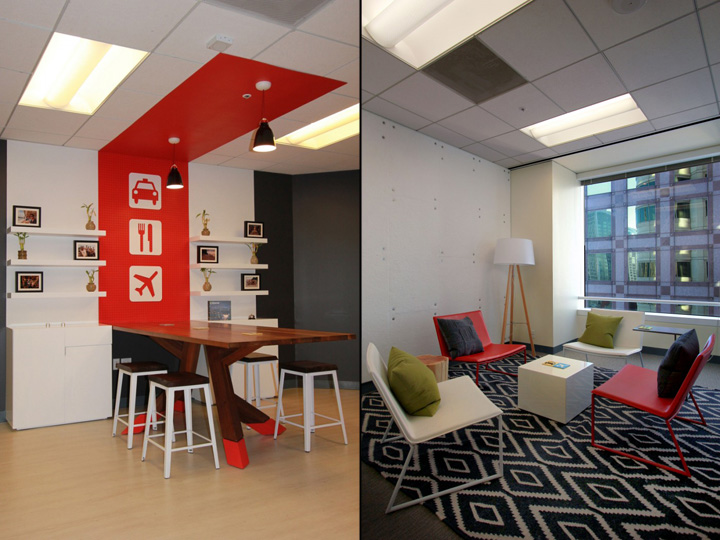
The client’s close-knit group shares a single 20-foot table in lieu of dedicated desks, and everyone lunches together daily as a way to constantly use and monitor Expensify’s product. To maximize the existing atmosphere of community and flexibilty, Blitz created a welcoming office layout with casual meeting spaces and larger conference rooms available for different levels of interaction.

Blitz used several techniques to cut costs and personalize the space, including reusing and customizing an existing picnic table by adding custom red extensions to the legs to create a welcome kiosk. Accent paint was limited to key areas where it pops, keeping the overall space tastefully minimal. Aside from the entry identification signage, the company’s branding is subtle and incorporated in smaller objects like throw pillows and airport-inspired directional signage which allows a sleek, clean and holistic design to shine through.
http://officesnapshots.com/2013/04/23/expensify-office-design/
http://www.designblitzsf.com


Add to collection
