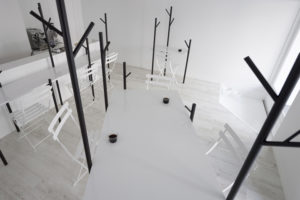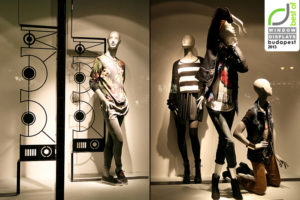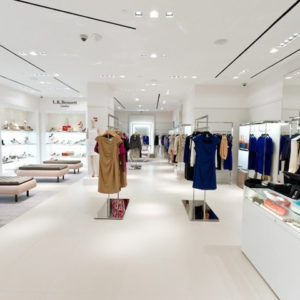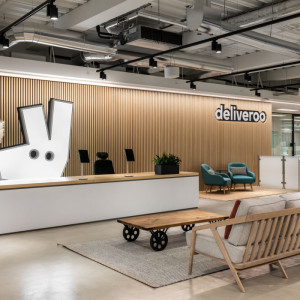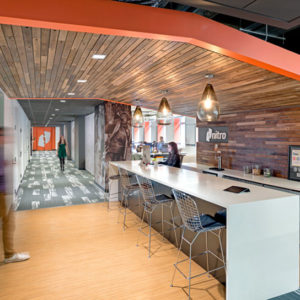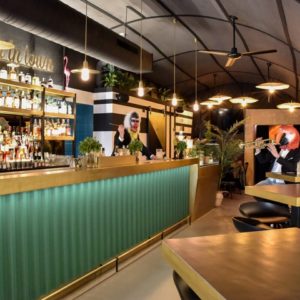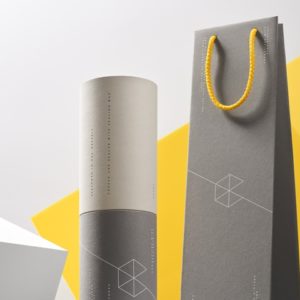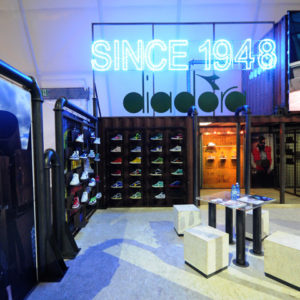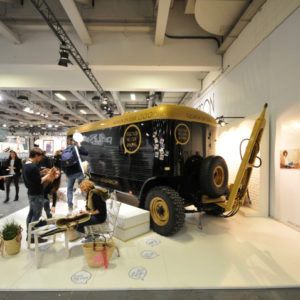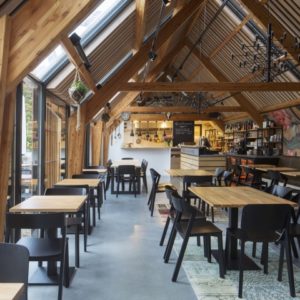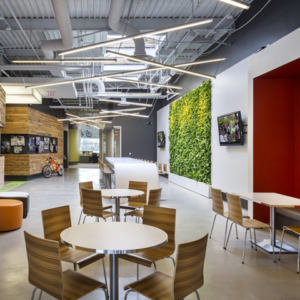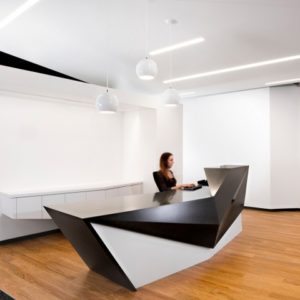
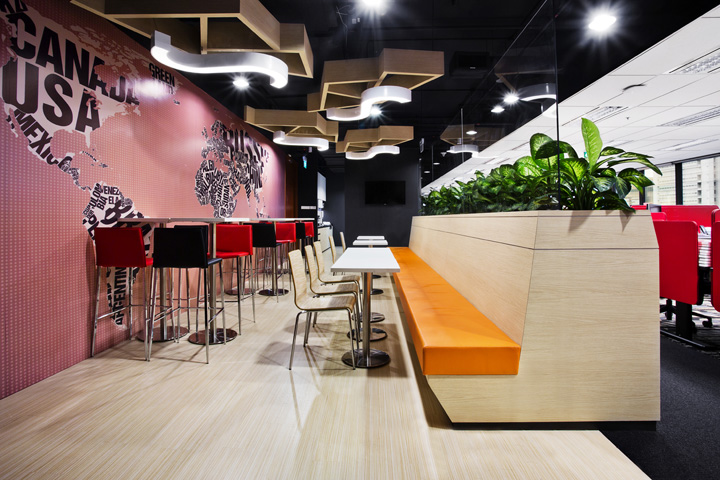

TripAdvisor employees go on holiday every time they report to work at their 16,000 square feet office at PricewatershouseCoopers building at Cross Street. Singapore’s commercial interior design company, Kyoob-id, has in September completed an interior design and build project for TripAdvisor®, the world’s largest travel site. The office in Singapore comprises the general work area, seven meeting rooms, pantry, and resources rooms. Six months is needed to complete the design conceptualization and building of this Asia Pacific regional office. With sites in 30 countries and in 21 languages, TripAdvisor connects travelers from all over the world, enabling them to plan and have the perfect trip. It is this connectivity that drove the inspiration behind the interior concept for the dynamic, global firm.
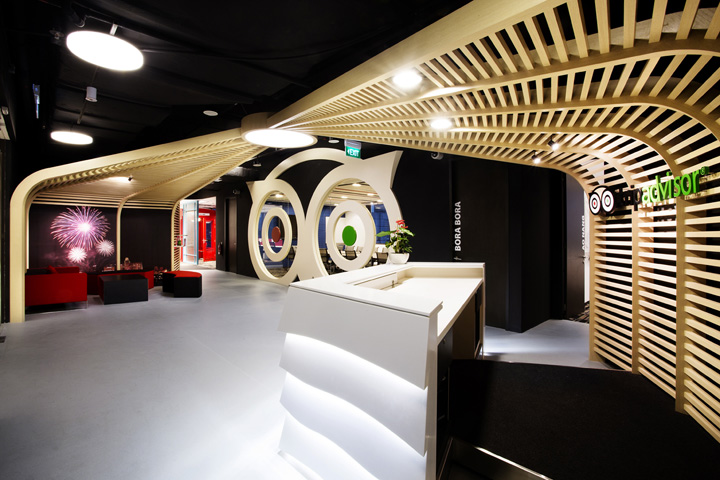
“The world is one big playground. We want to emulate a fun environment likening to a travel experience in the office considering the travel and leisure scope of its business and industry. As a result, employees go to work as if they’re on a trip every day, revitalized and renewed to tackle on their work, “explains Kyoob-id’s associate director, Maggie Yeo. In the interior design, an eclectic blend of materials, furnishing, and colours – light oak and accents of bright hues – are utilised to signify diverse travel experiences; and lots of open spaces, exposed ceilings, movement, and natural light to inspire creativity and dynamic thinking among staff.

TripAdvisor’s branding distinctly pervades through the interiors. At the reception, dynamic strips of light-oak timber etched out from the floor to simulate a larger-than-life bird cage. TripAdvisor’s owl logo icon is reconstructed in 3-d veneer finish, and cast in glass to create a peek-a-boo into the two adjoining meeting rooms, which can be combined into one big room for larger group discussions. The pure-white reception table is styled with feathered layers with concealed lights peeking out. Flooring is amorphous cement vinyl tiling – this raw detailing creates an interesting tension with the modern-fantasy aura exuded from the chic cage design.

Spatial plan of the office takes into consideration natural light for all staff with workstations planned near the windows and resources areas at the central core to facilitate work. To encourage flexibility in staff movement, staff can choose to work standing up or sitting down. It is because work tables, which are from Technigroup, are equipped with a manual cranking device to allow them to be adjusted from normal desk height up to 1.1 metres, depending on the preference of the staff.
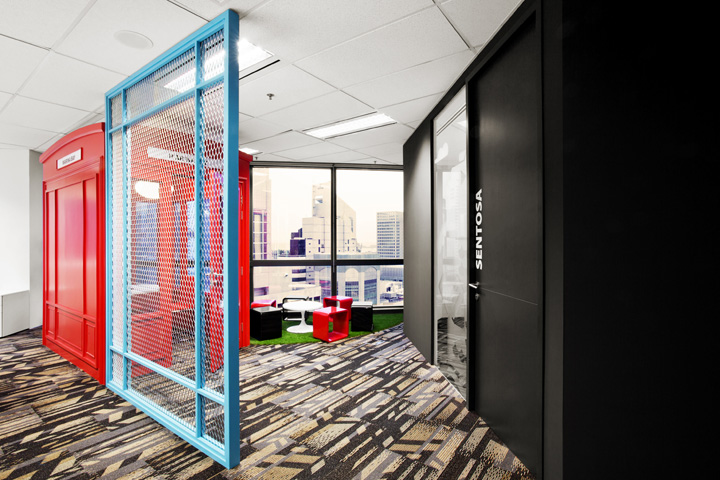
Tiwe Tan, Kyoob-id’s senior designer adds: “In keeping with the travel mood, road directional signages are planted along passageways as wayfinding to various departments and resource areas. Pillars are also erected with warm-lit lamp posts conjuring walks at the Hyde Park.” Other travel accessories find their way in: chicken wire framed with a vintage blue for instance interestingly acts as a screen divider between departments and flaming red phone booths are littered across the office for smaller discussions.

At the pantry, a world map collage reminiscent of a travel scrap book is emblazoned on the wall lined with a row of bar-height chairs and tables. A blanket seating bench in light timber laminate is placed at the opposite end and acts as a screen shield. Seating, made of aluminium, effuses industrialist vibe and complements the raw, rugged detailing of the travel map graphic. Luscious greenery pervades to help staff relax during their meals or informal discussions.





Add to collection
