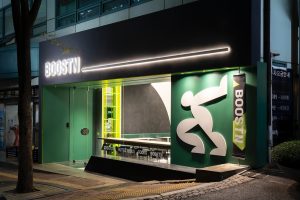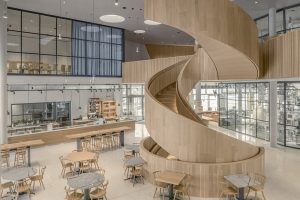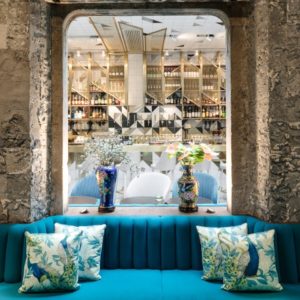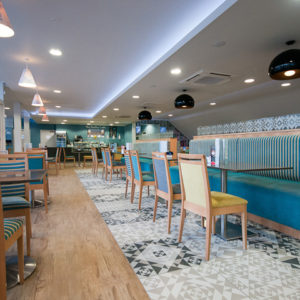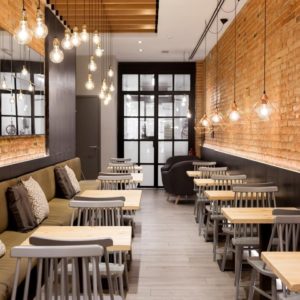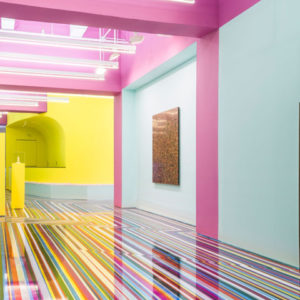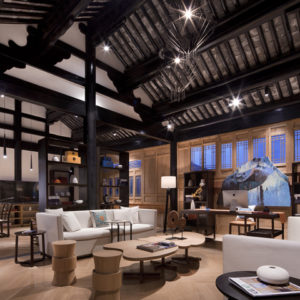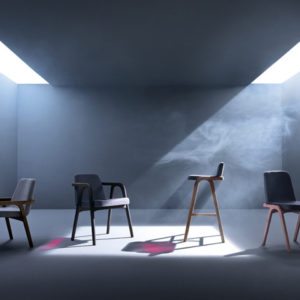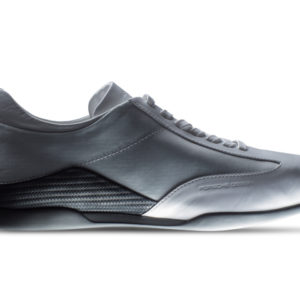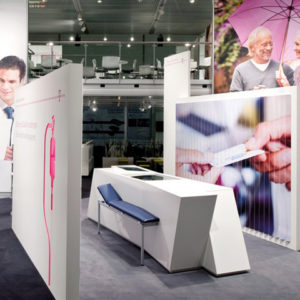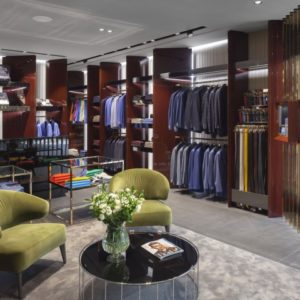
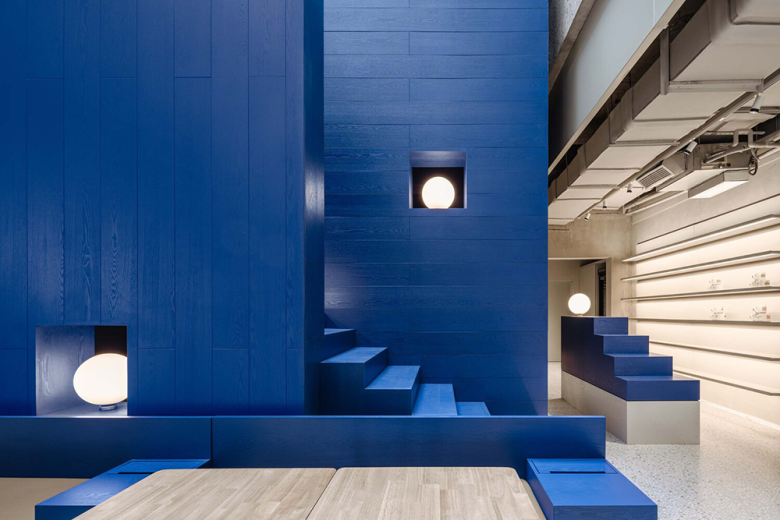
In 2019, Studio YUDA and Studio NOR were invited by the Shanghai University of Sport and Shanghai Century Publishing (Group) Co., Ltd to design the first sports-themed bookstore in Shanghai, “Lvwa Sports Bookstore”. Facing the base in the original rough state, the only spatial idea put forward by the owner is to make full use of the skylight atrium with a height of 17 meters to “build a landmark”. This requirement, which usually only appears at the urban scale, not only clarified the core of the design but also changed the main extension direction of the bookstore space with only one floor from horizontal to vertical, sowing the seeds for our later formal concept.
In recent years, Chinese architects often “build mountains” when dealing with interior projects. The reason is probably that the stacking of mountains in traditional gardens takes care of the scale of the human body, and it is easy to transform into rich hard-decorated shapes. Natural attraction. Although we are of the same mind, the concept of using this concept in the Luwa Sports Bookstore project is actually to solve a practical problem, that is, how to express the “sports characteristics” that the owner wants in a bookstore. Books nurture knowledge and sports strengthen the body. In order to unify these seemingly mutually exclusive elements in the same space, we think of the ancient adage that “the mountain of books has the road and diligence as the path”, and its more modern translation “to climb the peak of knowledge bravely”. “. Therefore, “seeking knowledge” and “climbing” are equivalent: exploring the boundaries of knowledge and breaking through the limits of the body have the same goal. The two are unified in the image of “mountain”, and we also obtain a form motif that is self-consistent in the narrative.
Entering the base from the southeast entrance, one has to walk a few steps under a small section of the low dark ceiling before turning west into the atrium. This very short original structure wants to be lifted first and then suppressed, which greatly enhances the sensory impact that visitors receive after entering the atrium: when the sky is blowing, the height of the top of the head suddenly increases five times. The west wall will present a majestic momentum like a giant mountain landscape painting in the early Song Dynasty of the Five Dynasties. Therefore, we set up a 13-meter-high “main peak” to lead the whole store’s book mountain. It occupies almost the entire wall and is considered to be the garden concept of “great stone welcomes people, and there is no pot of heaven and earth”: visitors are standing outside the building. The 3-story division on the surface is deceptive, and I would not have thought that there could be such a full-height giant structure indoors. Similar to the spatial experience of temples and pagodas dedicated to giant statues, people can only look directly at the foot of the main peak, the mountainside, and the top of the mountain on different floors. The base building is the Ping-Pong Academy Building of the Shanghai Institute of Physical Education. We continued the motif of Ping-Pong sculptures in the flower beds on the street corner, used a lot of spherical decorative lights in the bookstore, and designed a circular light hole at the top of the main peak. Named “Mingyue Mountain”. The mountain is divided into five layers and retreats layer by layer. It is climbed up and down from the foot of the mountain by one step, connecting the three “caves” and four reading platforms in the mountain. It is truly a combination of reading and mountain climbing. The big bookstore on the ground floor is composed of 4 interconnected small spaces, with entrances and exits on all sides, making Mingyue Mountain not only the visual center of the project but also the center of circulation.
With Mingyue Mountain as the core, we have scattered and arranged 15 small book mountains in each space with the motif of steps as the motif, which respectively undertake the functions of bookshelves, seats, bar counters, and podiums. Together with Mingyue Mountain, they form an isomorphic “mountain system”: each mountain serves as the “stop point” of the moving line to store books and accommodates people, while the open space between the mountains serves as a “walking place”, allowing readers to cruise freely. Complete a personal exploration of the bookstore in the journey from this mountain to the mountain.
When we visited the site for the first time, we noticed the juxtaposition of the unpeeled blue protective film on a metal door on the exterior wall of the building and the gray real-stone paint on the wall. The subtle contrast of the two colors and materials was just right, conveying a sense of movement. Appropriate temperament. It happened that the base was all unmodified gray walls, so we decided to use blue as the main color of the future bookstore on the spot. In the later discussions with the owner, this blue was given a variety of interpretation possibilities, which almost verified the correctness of our first feeling: the blue of the table tennis table, the blue of the Olympic birthplace of Greece, and the blue-green landscape painting Blue, Matisse’s paper-cut blue… It seems that blue is also the color that best integrates sports and a humanistic spirit on the spectrum. The juxtaposition of the blue wood grain of the mountain and the gray cement of the wall continues our initial impression of the protective film and the real stone paint wall and responds to the relationship between spiritual tempering and sports competition with a delicate and rough dialogue.
In addition to the blue and gray colors, we use a large number of logs and gold and brown furniture accessories in the places where visitors rest to create a warm and relaxing local atmosphere, especially in the lecture hall space. In order to meet the flexible switching between exhibition and lecture required by the owner, we hang perforated panel display racks on the wall of the lecture hall, which can be flexibly adjusted in layout. The benches in the hall are also specially designed to be used as shelves when stacked vertically. use. Combined with the scattered layout of the bookstore, we have set up a large number of openings of different scales on the walls of the bookstore, so as to guide the penetration and interweaving of readers’ moving lines and sight lines, hoping to create a flow of lingering, The profound and endless somatosensory stimulate visitors’ interest in space exploration. Luwa Sports Bookstore is hidden in the shade of trees outside the west gate of Shanghai Institute of Physical Education, waiting for friends in the distance with unique blue hills. When the twilight outside the door is slightly darker, the light wheel under the skylight in the atrium will gradually light up the ball lights scattered throughout the store, searching up and down.
Architects: Studio NOR, Studio YUDA
Lead Architects: Yuchen Guo, Boyuan Jiang
Design Team: Yuchen Guo, Boyuan Jiang, Shanling Xu, Yue Fang, Zhongyuan Liu, Gang Xiao
Photographs: CreatAR Images
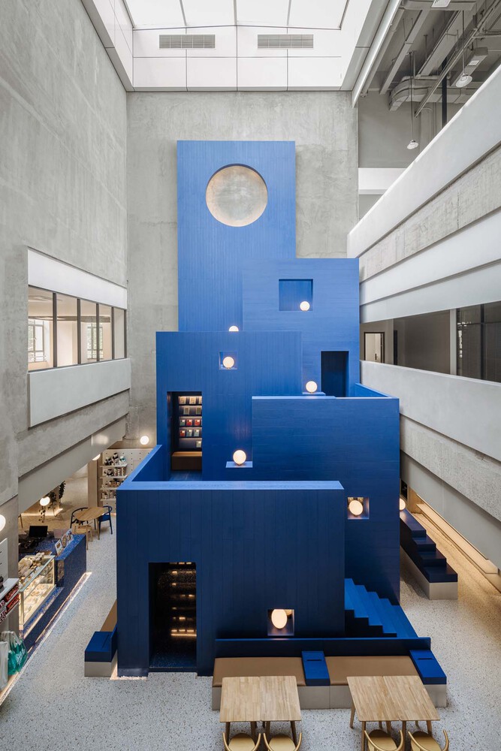



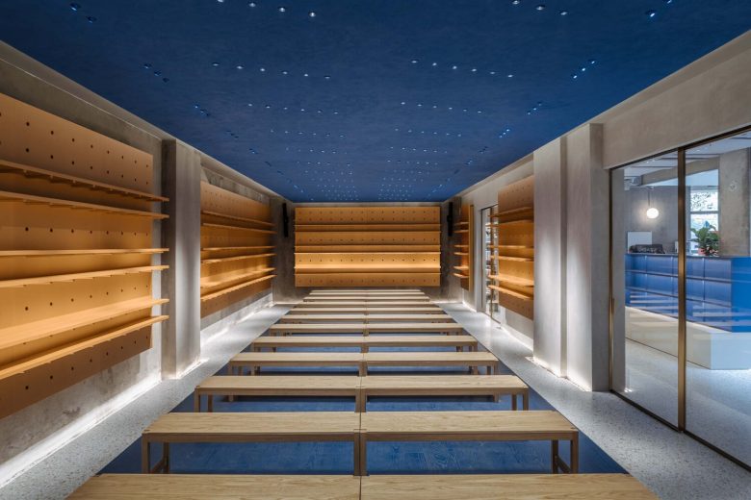
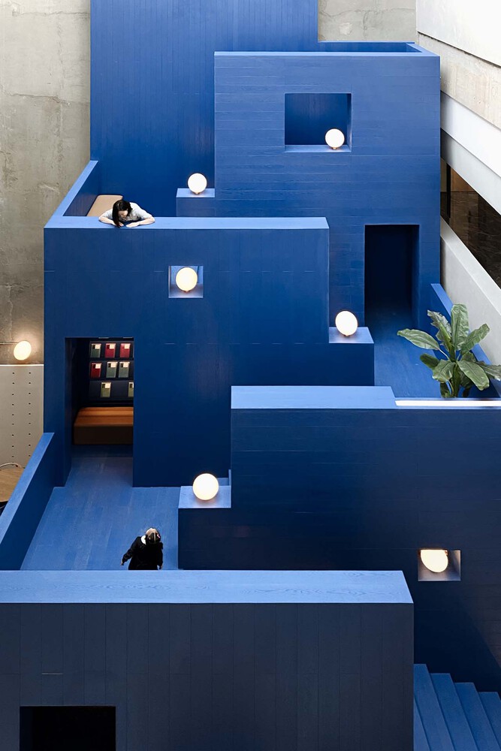

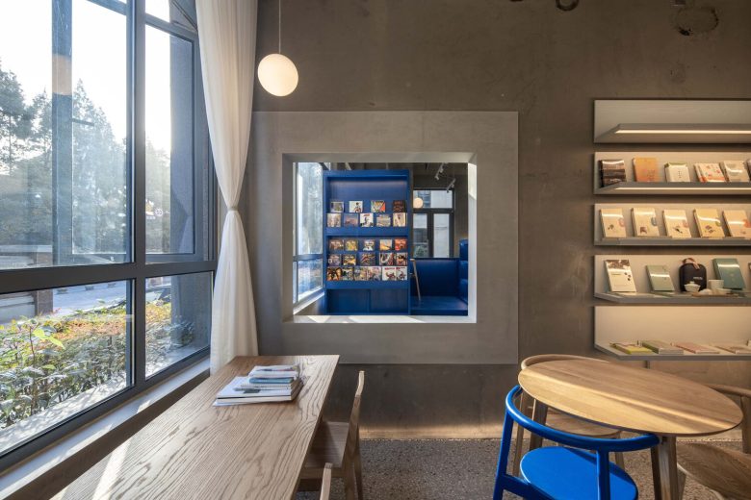
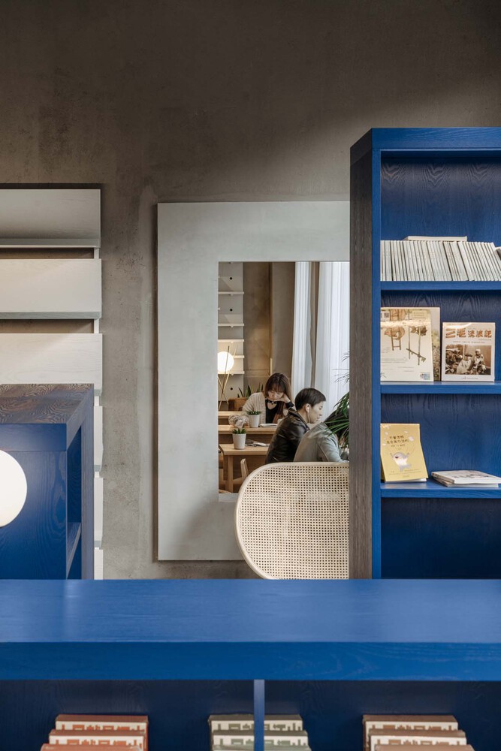

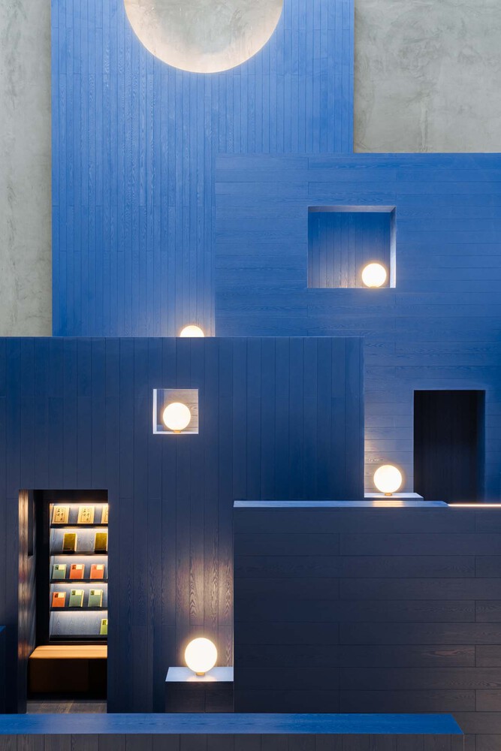
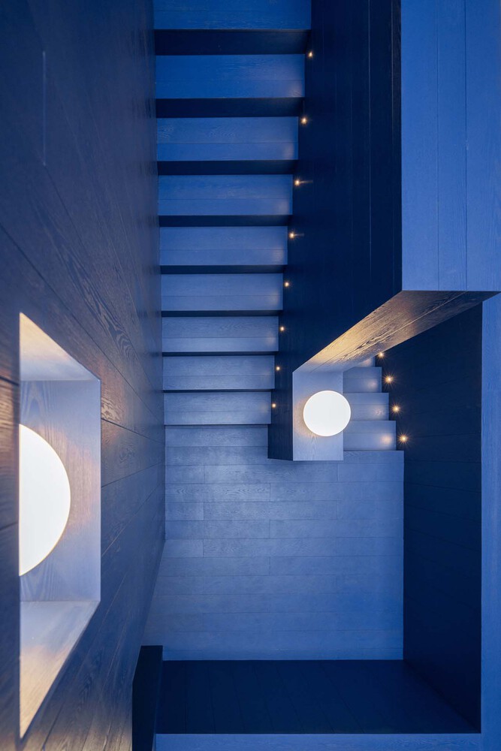
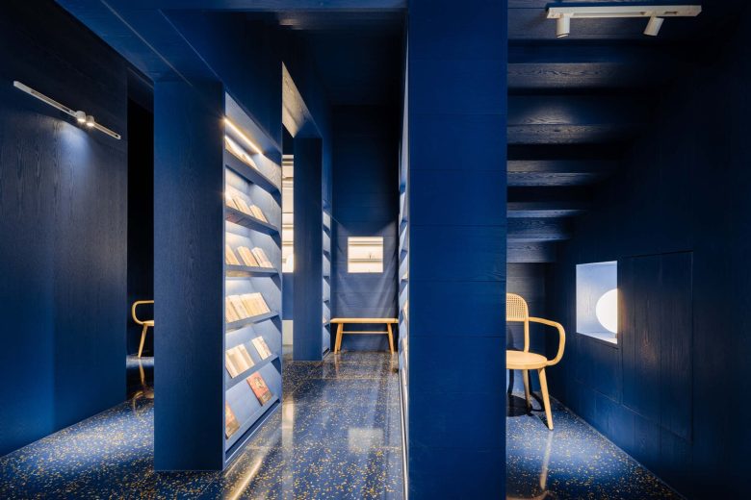
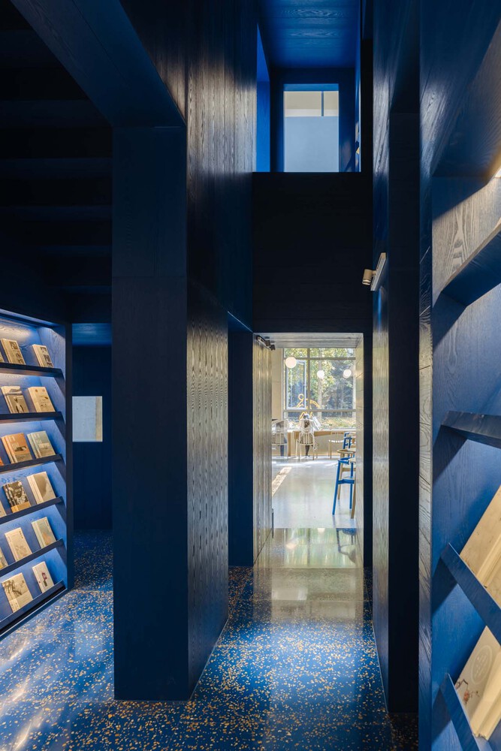

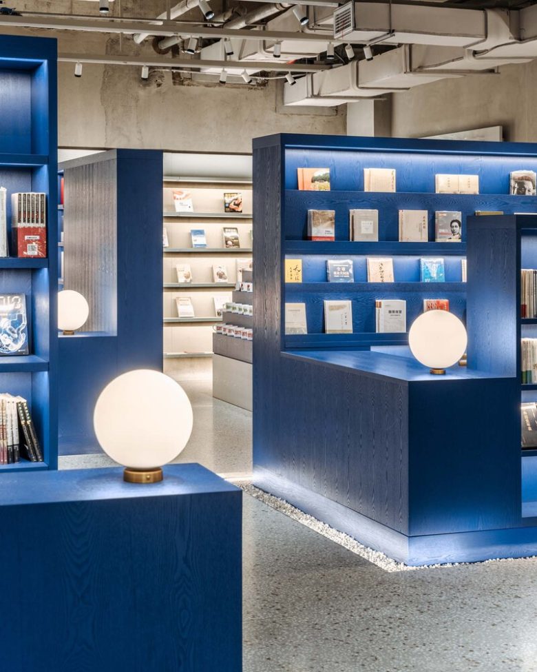
Add to collection
