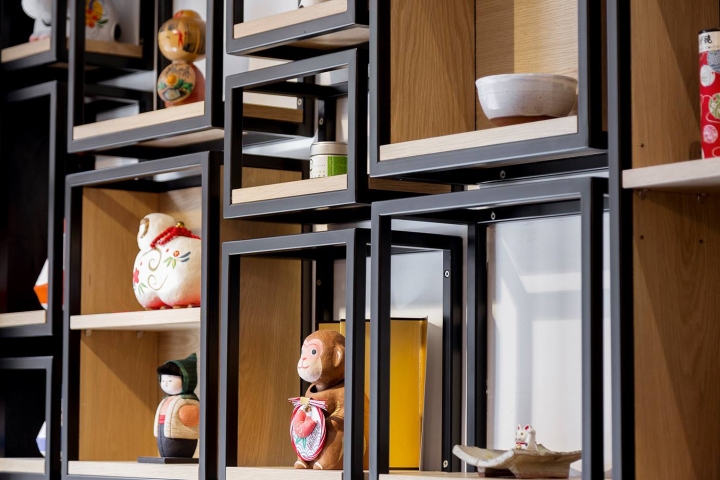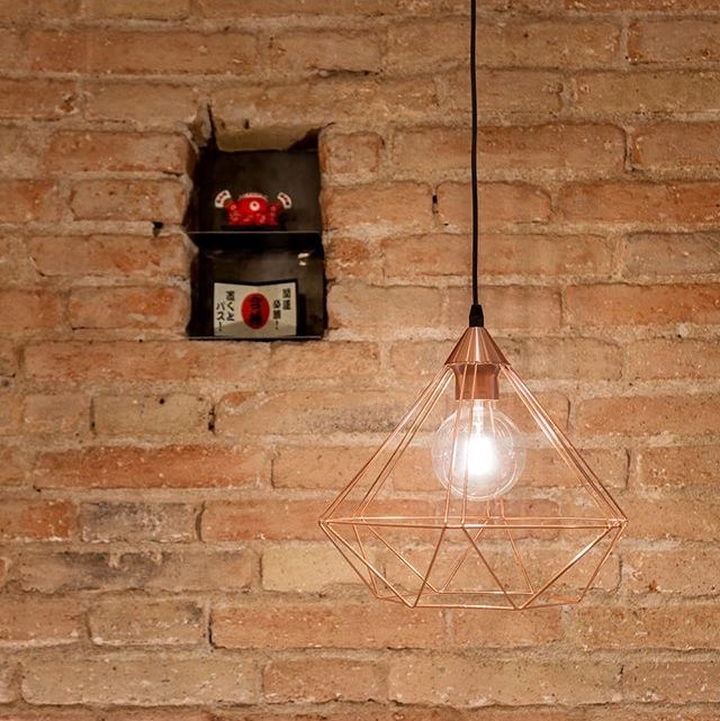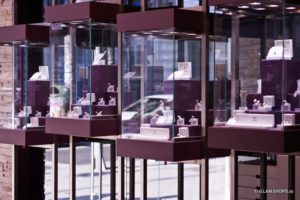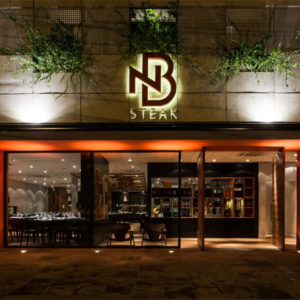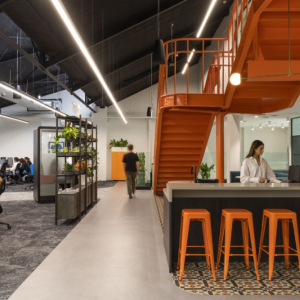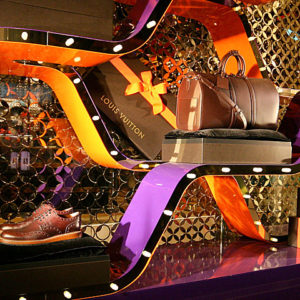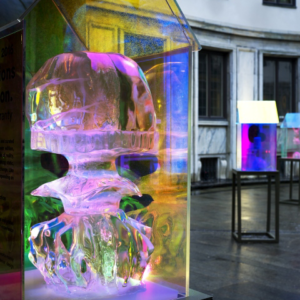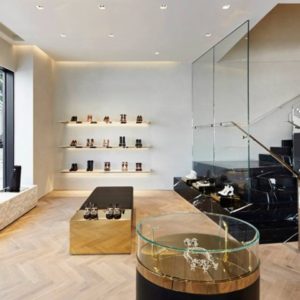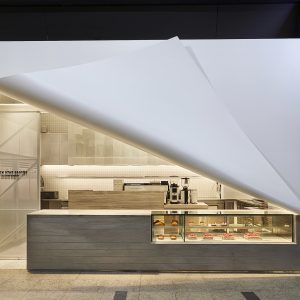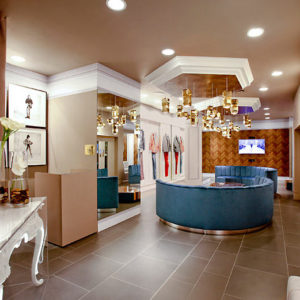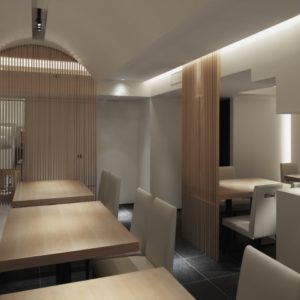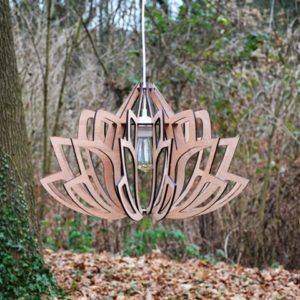
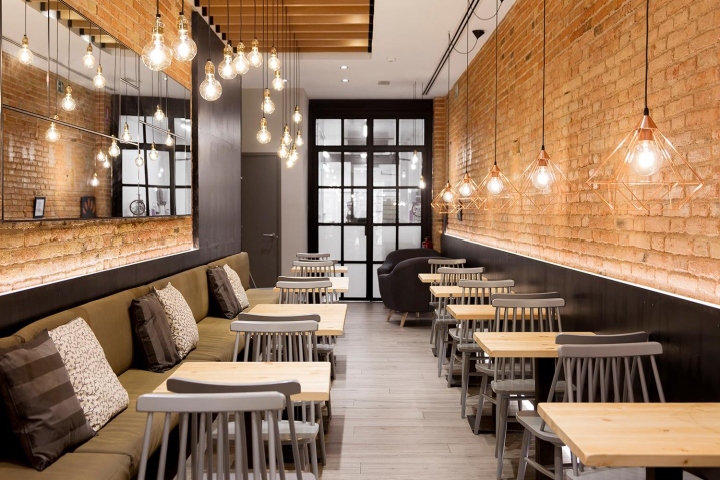

Project for the new Japanese ice cream / pastry shop of Takashi Ochiai, a famous chef living in Barcelona since 1983. This project also has a showroom shop, a workroom and a small classroom for teaching Japanese cuisine. The aim of the project is to create this three different needed spaces for the shop. There are two different entrances, one for the shop and cafeteria and the other one for ‘Aula Ochiai’ the classroom. These two volumes are connected by the workroom.

The main entrance to the shop follows the same direction as the shop desk and the exposition shelving, where we can find all the different pastry specialties and ice creams of Ochiai. The big iron and glass doors link this area to the exterior capturing the attention of the pedestrian viewers.

Talking about materials, the project starts with the idea to keep the original brick walls, trying to preserve the industrial aspect of the area, and mixing this material with black iron and wood creating an attractive contrast between cold and warm elements.
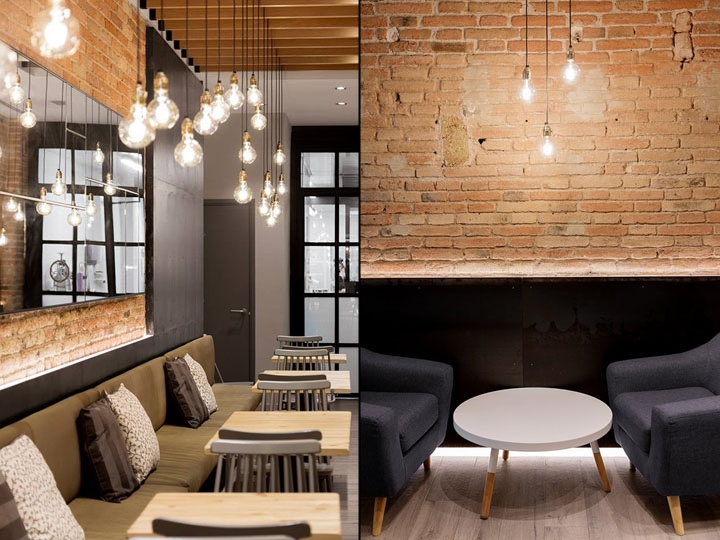
The illumination elements are also a distinctive point in this project. Using different lamps in different areas to organize spaces and giving an indirect illumination on walking areas and a focal illumination on tables and desks.
The tiny, almost hidden, spots decorated with typical Japanese toys, food and furniture give a unique and charming style to the shop.
Design: +o+a arquitectes
Photography: Eva Carasol
