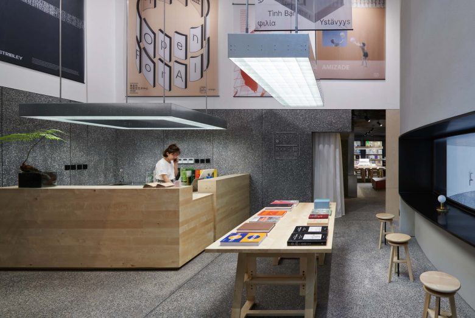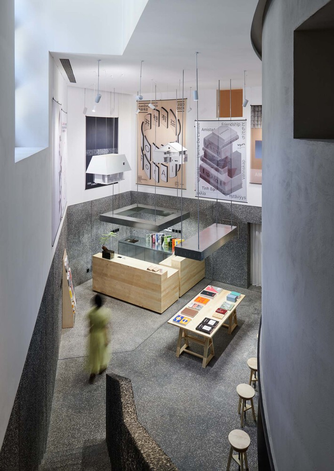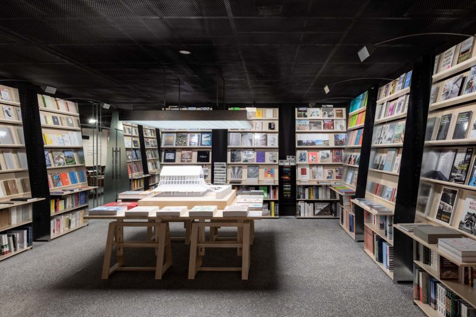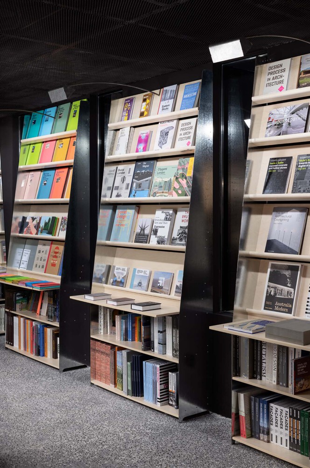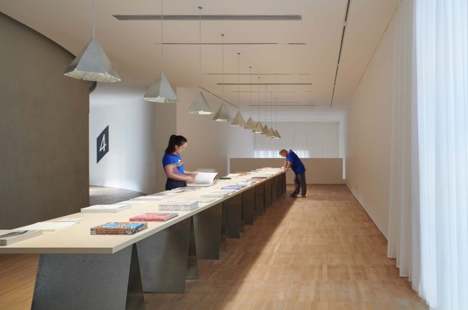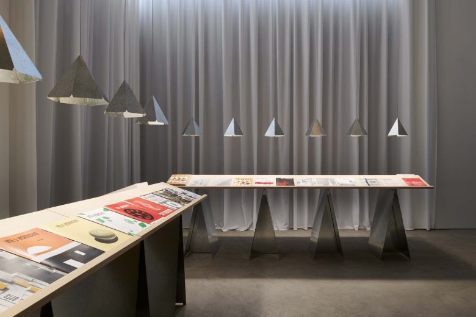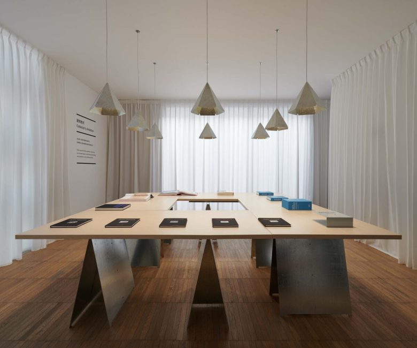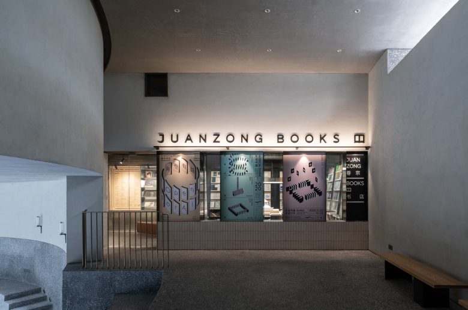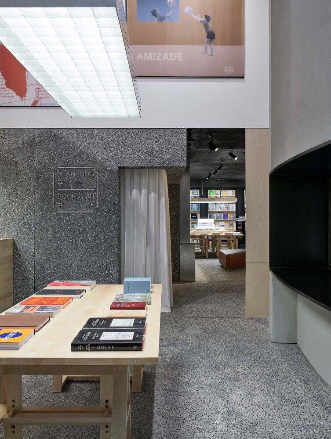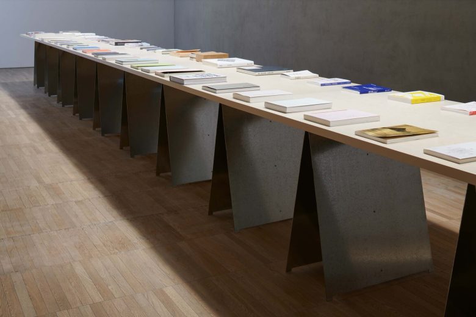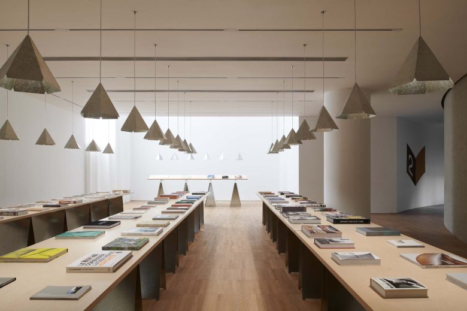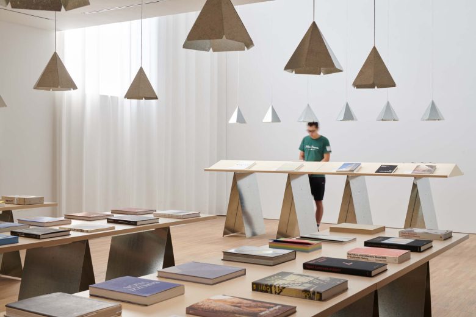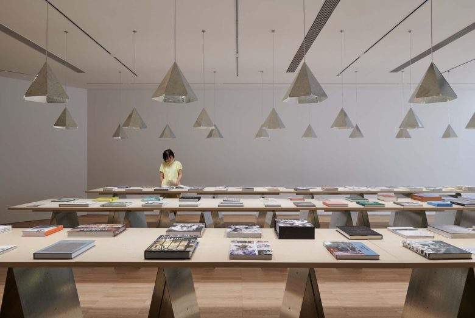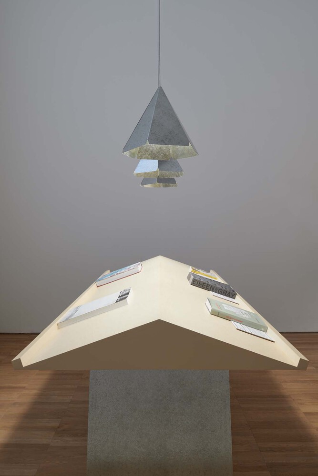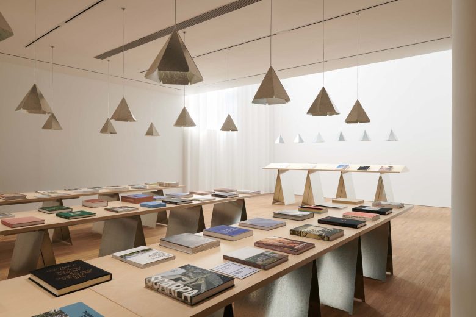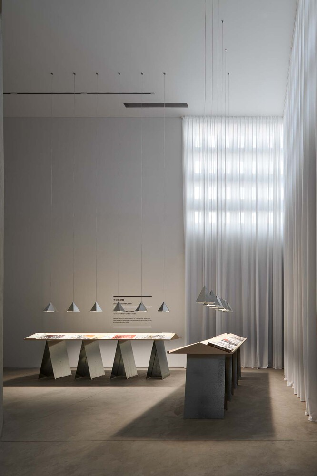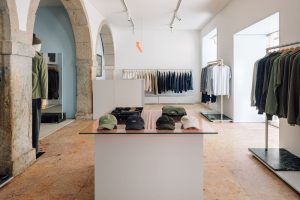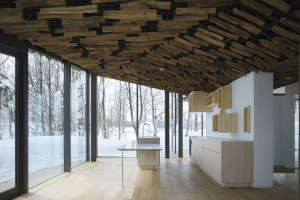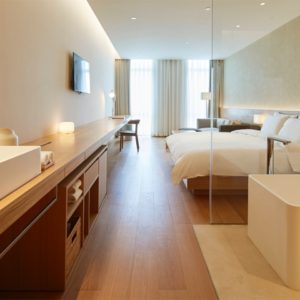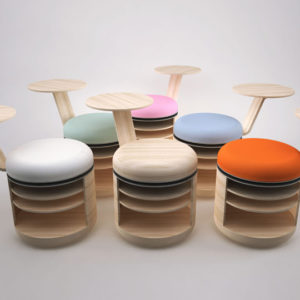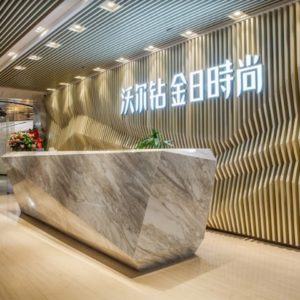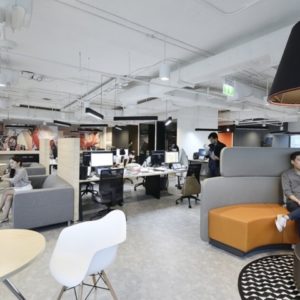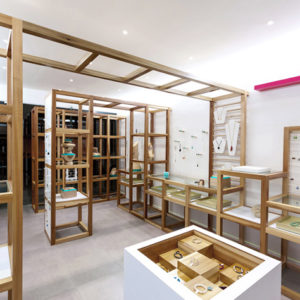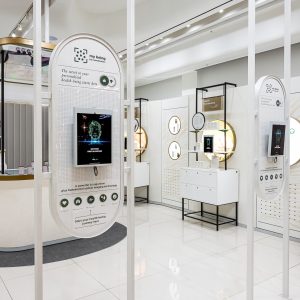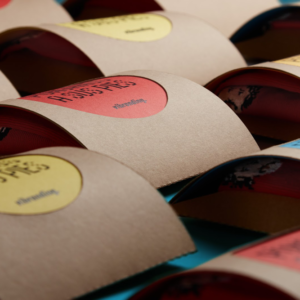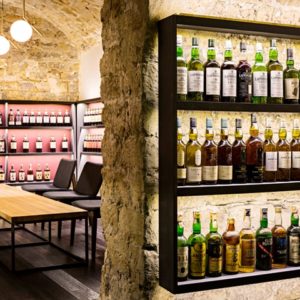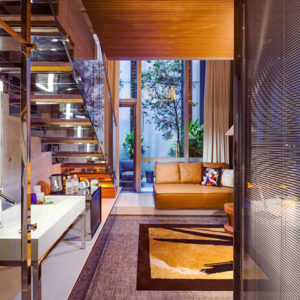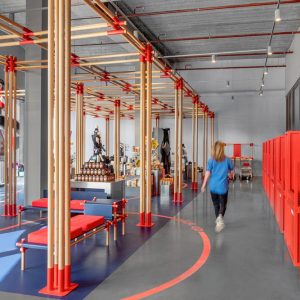
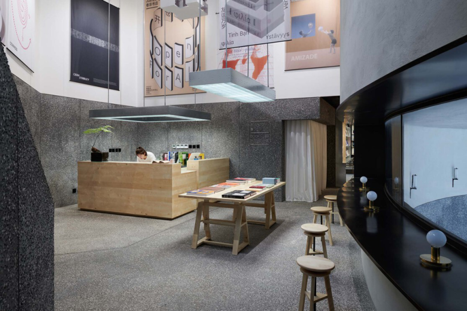
Bookstore – Juanzong Books is located at the Anaya Art Center in Qinhuangdao. It was originally a coffee shop with two spaces connected together, one high and one low, about 100 square meters in total. The clear height of the high space is 6m. Guests enter from the second floor of the Art Center and walk down the stairs to the concierge. The low space is only 2.5m high and opens towards an outdoor sunken theater. Due to the construction period being only one month, we have retained all walls and floors without any hidden construction work and only changed the atmosphere of the space by replacing the suspended ceiling and furniture. Since it is an architectural bookstore, it should have a corresponding atmosphere, not too fashionable or too exquisite. The items in the space should be simple and direct, creating a sense of ‘workspace’. The lighting should also use a suitable color temperature for work, instead of the usual warm feeling. We designed all the pendant lamps and bookshelves that shaped the bookstore’s personality and chose a classic form — also an anonymous form — with a long history of drawing tables and stools. We envisioned the space filled with picture albums, drawings, and models that could withstand some messiness.
Different spaces correspond to different usages. The high space has a certain amount of natural light, and we keep its cafe function in use. The upper part of the cafe, with large white walls suitable for exhibiting images and hanging models and posters, becomes a space with frequently-changing looks. We reduced the number of openings in the lower space, and surrounded it with bookshelves, thus achieving a more solid volume. In a dim light against the black background, each bookshelf projects its lampshade and illuminates itself alone. The central drawing table, with the softest light from above, becomes the center of this small stage, on which books are the protagonists.
Book Fair Rooms – The rooms at the Aranya Art Center are diverse but separated from each other and only linked together by a spiral ramp in the middle. In order to maintain the overall sense of the book fair, we first placed many posters along the ramp to ensure that the atmosphere of the entire fair was not interrupted. The shape of the rooms varied greatly, and due to the book fair’s tight schedule, it was impossible to make significant adjustments to the rooms themselves. The only action we took was to add a layer of gauze curtains to all the windows. Regardless of the form of the window openings, the curtains had to cover the entire wall where the openings were located, some two or three meters high, some seven or eight meters. The gauze curtains blocked the chaotic outdoor scenery and softened the natural light. The high curtain makes the interior simpler, serving as a mere background for the book fair.
Furniture – We designed the lamps and exhibition tables especially for the architectural book exhibition, hoping they acquire corresponding characteristics – simply structured, conveniently produced, and with architectural stability and tranquility.
A long row of tables would form a unified entity only if their legs are at the quartile position of the whole length. However, this is not a normal position for legs to support the table, so we reconsidered the design logic and made the legs themselves self-supporting structures. As a result, the desktops become flat plates sitting on top. Due to the oversize of the tables, we also considered their disassembling and flat packaging for easier transportation. The final form of the exhibition table responds to all these needs.
The pendant lamp is folded out of a galvanized steel plate. If you unfold it, it is exactly a semicircle. As for why did a small notch be cut off below each crease? We can explain that such a small opening would make the lamp look more lightweight. But in fact, it is the action of origami that brings back our childhood memory of handicrafts. We always find such small corners where fold and glue are applied.
Architects: genarchitects
Principal Architects: Beilei Fan, Zhe Xue, Rui Kong
Design Team: Jun Xue, Ruilan Zhao, Xinyue Yang
Photographs: Hao Chen
