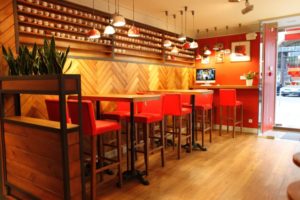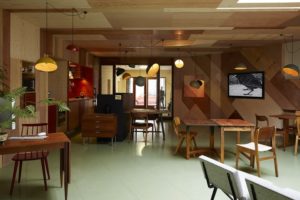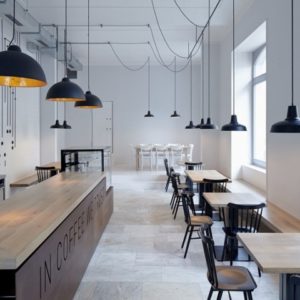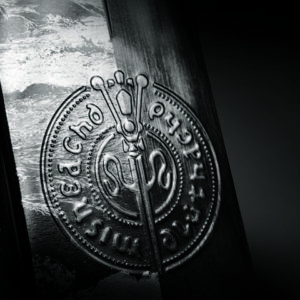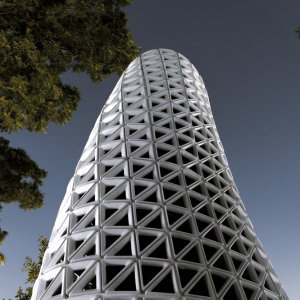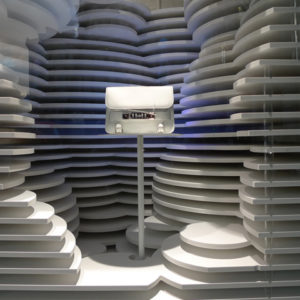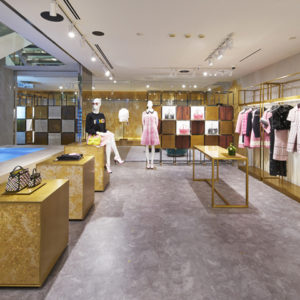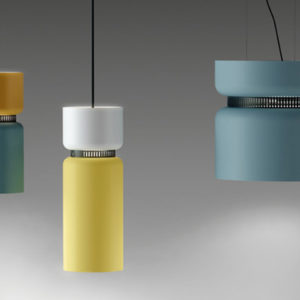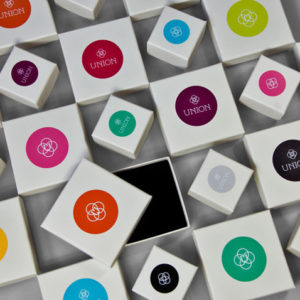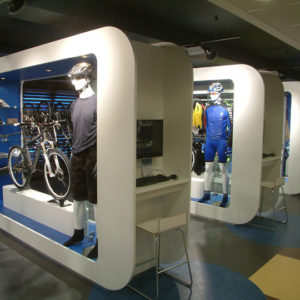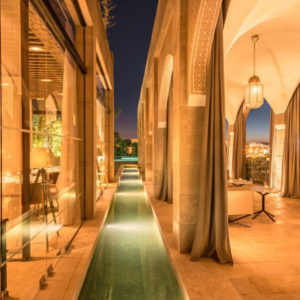
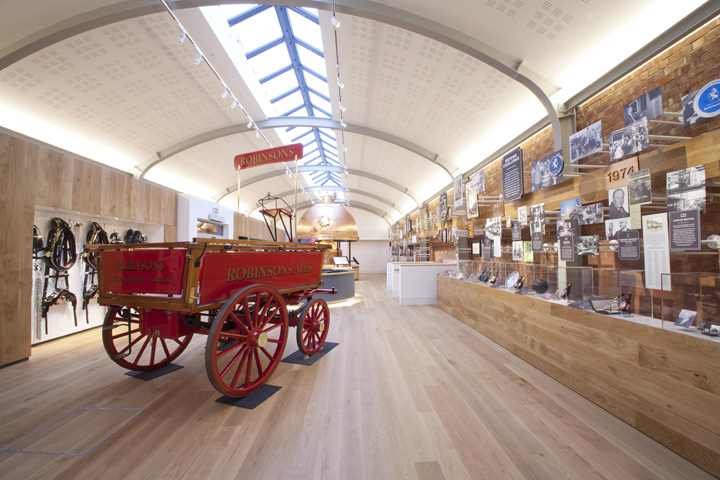

Independent family brewery, Frederic Robinson Ltd marked their 175th anniversary in business with the launch of a new visitor centre and conference facility designed by Urban Salon on the site of the brewery’s first pub in Stockport. Urban Salon were appointed as designers following an ideas competition held in 2011. Urban Salon worked with Fairhursts Design Group who
were responsible for the refurbishment and graphic designer, Ben Stott.
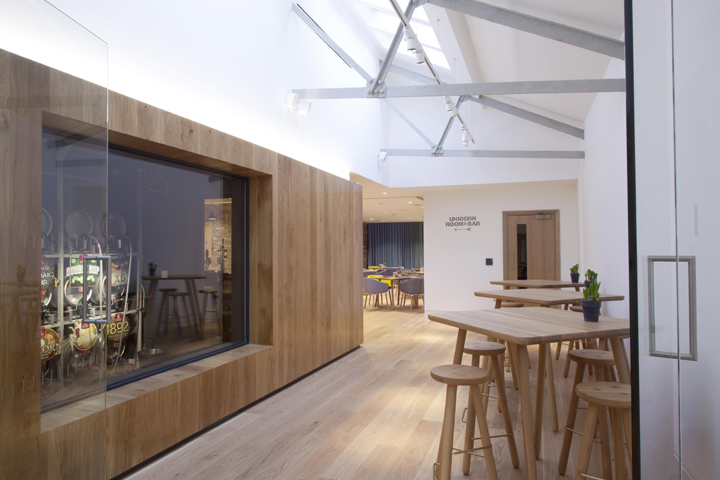
Urban Salon’s challenge was to transform a former industrial site into an engaging, inviting and public space that reflected the brand’s authenticity, history and expertise. The 192sq m visitor centre houses a permanent exhibition, which shows the company’s history since its establishment in September 1838, the brewing process it employs to create its beers as well as the
distribution of its pubs. Urban Salon’s approach was to create a flowing and welcoming space within the long industrial building by adding circular elements in the centre and locating linear content telling the Robinsons story along its walls and by using warm and natural materials. An historical dray, a reception table and an original copper brew kettle, which incorporates
plasma display screens take centre floor. These are surrounded by a display wall incorporating a graphic timeline created from copper and wood telling the development of the company. A window in the visitor centre, located close to the historic dray, enables visitors to have a view through to the stables with the brewery’s two Shire horses.
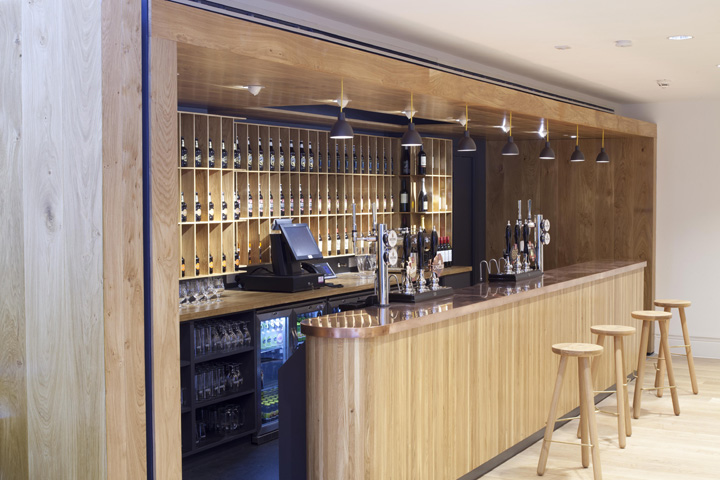
The 317sqm Unicorn Suite, which houses the new conference and training facilities, lies adjacent to the Visitor Centre. The two conference rooms within the Unicorn Suite can either operate separately or as one single room. A kitchen is incorporated into both the conference rooms and the bar area so that it can be used for hospitality training and for providing lunches and dinners for the bar. A central skylight creates a daylit space within the bar area, which is open for day and evening events. As part of the design of the bar, visitors can view the working bar cellar through a feature glazed viewing screen. The bar is comprised of oak vertical staves and a seamlessly welded copper top. Behind the bar there is an oak grid of shelves for the display of bottles.
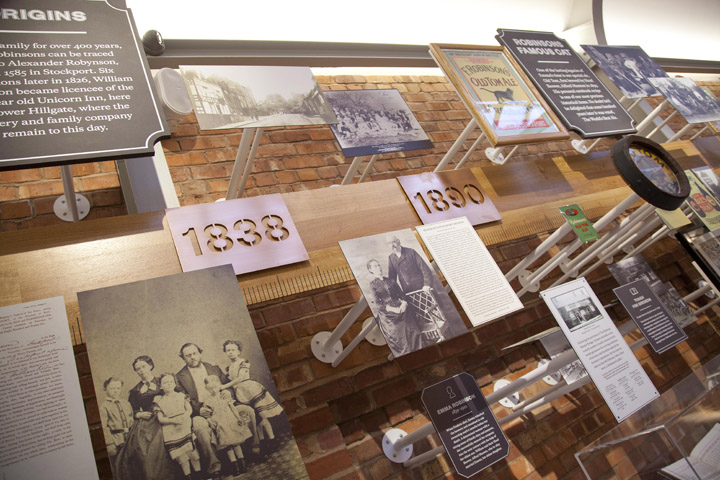
The look and feel of the Visitor Centre and Unicorn Suite introduces the industrial nature of the active brewery with its exposed steelwork and timber floor. Within both spaces, natural materials such as European oak and copper were used to create a warm and welcoming environment to reflect the brewing heritage of the brand. Since its opening, the visitor centre has been a popular success attracting a large number of visitors and conference trade. Visitor feedback has been positive with comments including: ‘loved the new visitor centre and bar’. ‘Visitors centre @robbiesbrewery looks fantastic’. ‘fab new meeting space’ and ‘enjoyed a tour of @robbiesbrewery today, with its fab new brewing kit, visitor centre and training facilities’.
Urban Salon is a London-based design and architectural studio with a portfolio covering architecture, interior design and exhibition design. The studio has won prizes for its education, retail, office and housing projects.



Add to collection
