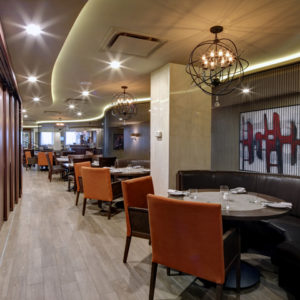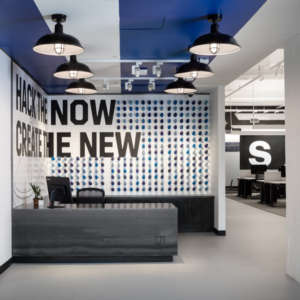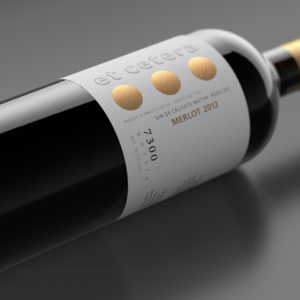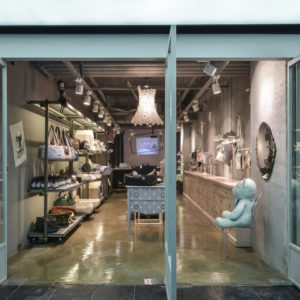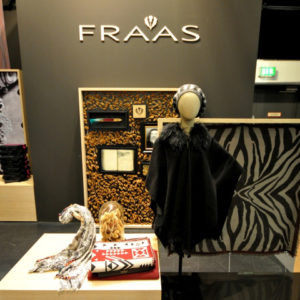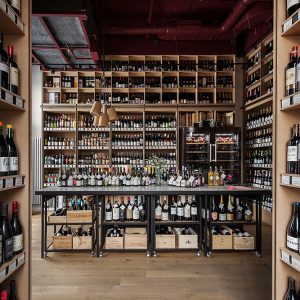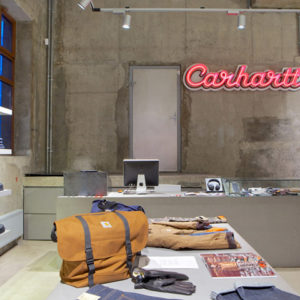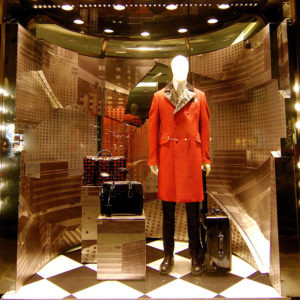


The building was reconstructed following damages caused during World War II and now accommodates offices on two floors. Inblum Architects was commissioned to design a bar for the uppermost floor, under the roof. The architects left brick walls exposed and used the same type of bricks to build a bar that runs along on side of the space.
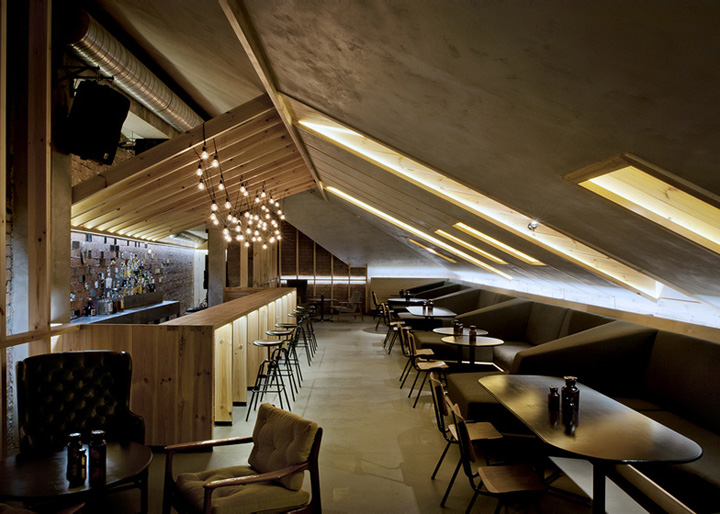
A wooden framework fits around the bar and extends along the walls, doubling as shelving and a coat rack. It also creates an overhead canopy that resembles a series of rafters, which lowers the ceiling height on that side and makes the space feel more intimate.
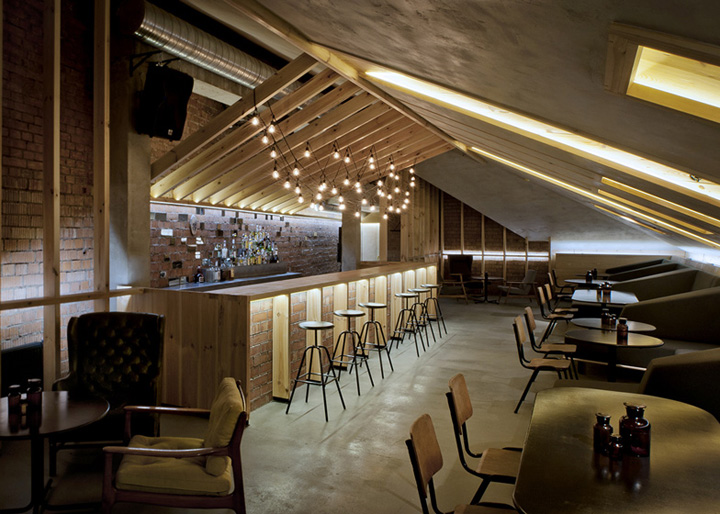
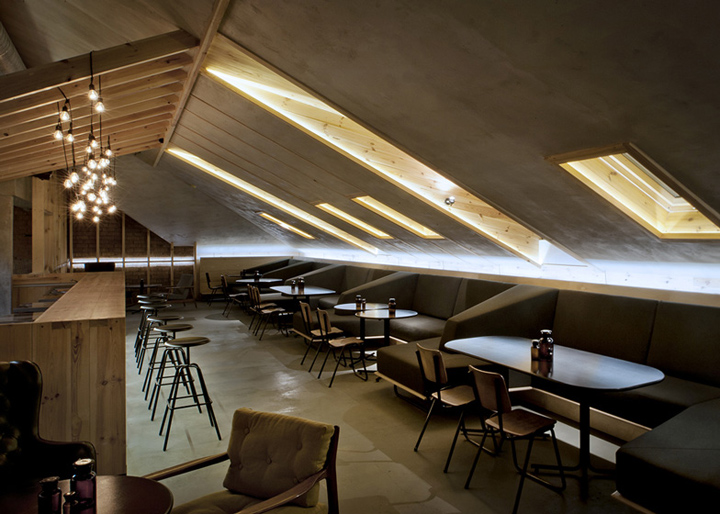
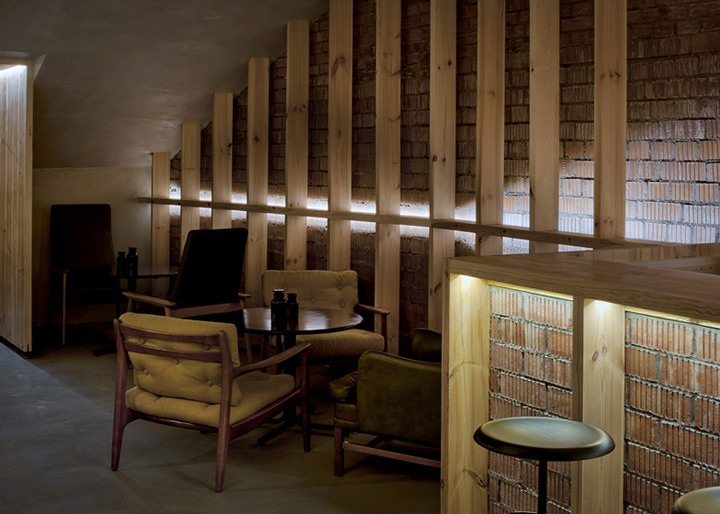
http://www.dezeen.com/2013/11/28/bar-in-an-attic-space-in-minsk-by-inblum-architects/







