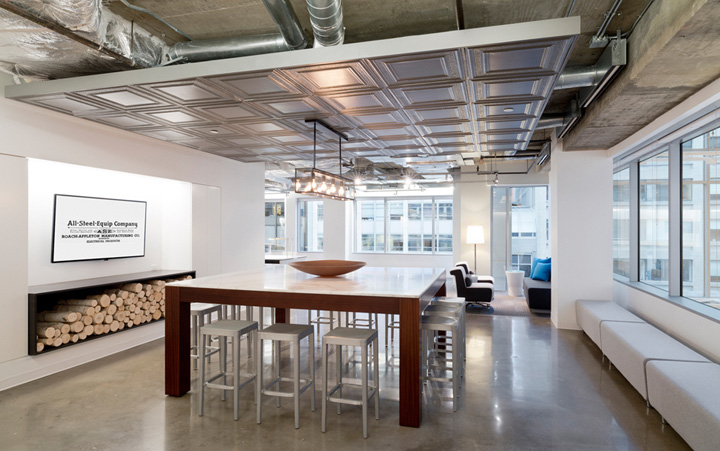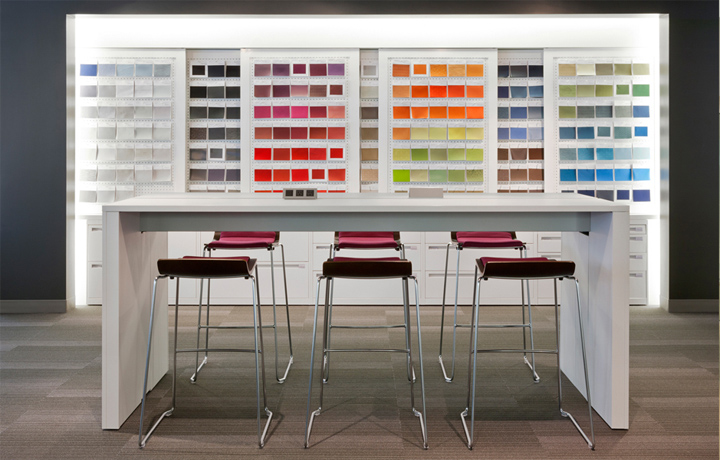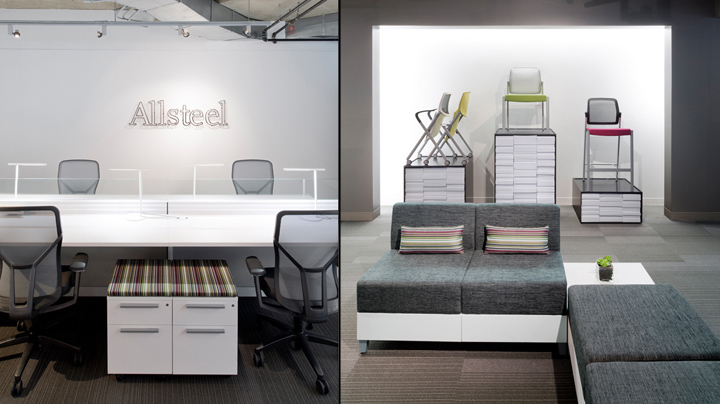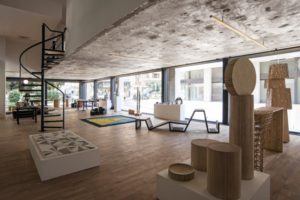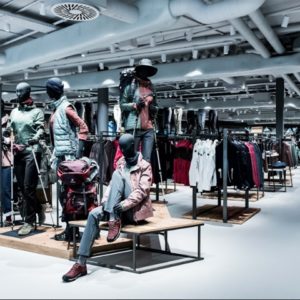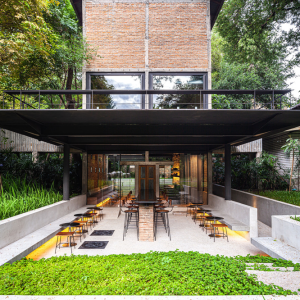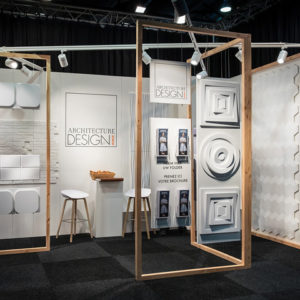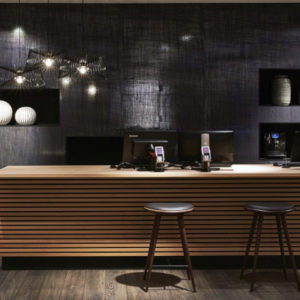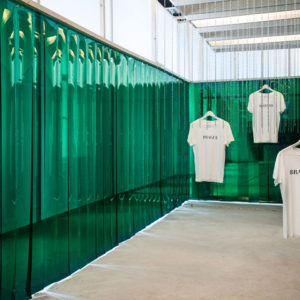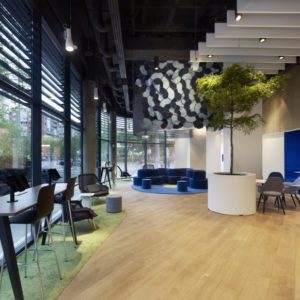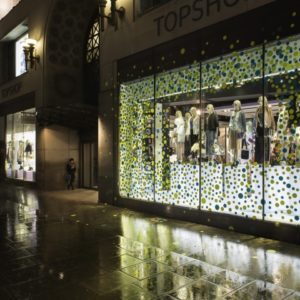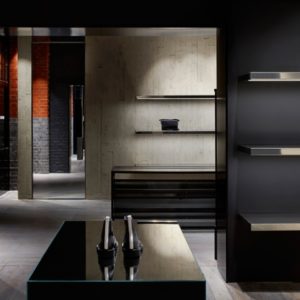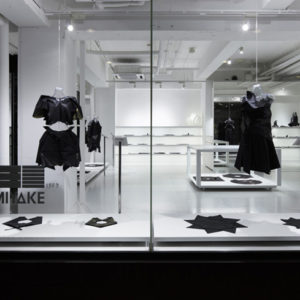


Allsteel Resource Center, a showroom/workspace, is home to the Allsteel regional sales team. The facility is used for product display and education for clients. The design created a space that enables Allsteel to attract and retain clients while showcasing their products, ever-evolving brand and storied history.
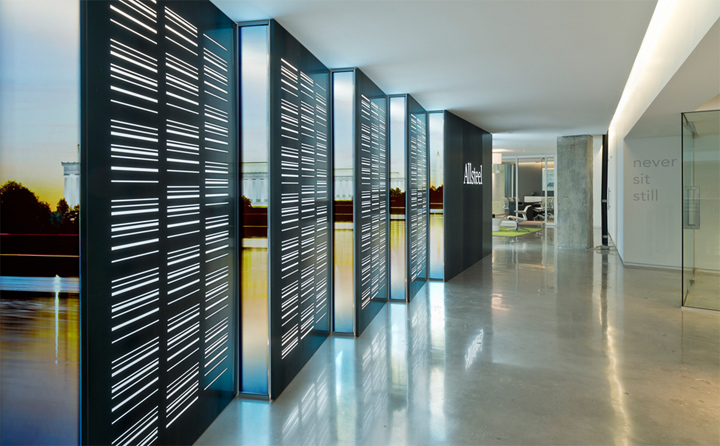
The existing floor plan posed one of the project’s greatest challenges as the building’s atrium divided the space into two distinct sides and a non-prominent entry. The visual prominence of the entry is enhanced through the use of glass. A perforated black steel wall filters light from the atrium and showcases the Allsteel brand. Allsteel invented the lateral file and this inspired the choice of materials and design language. The pattern of perforations interprets stacks of paper. Between steel wall panels, back-lit images of Washington, DC reveal themselves as visitors leave.
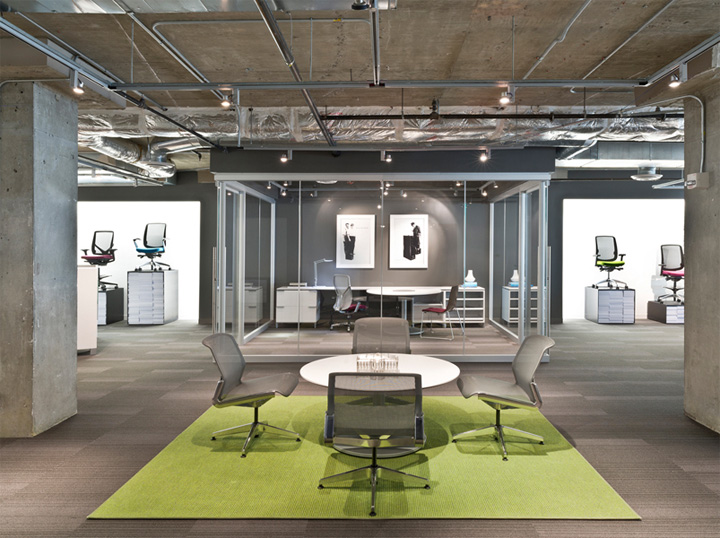
Steel boxes filled with paper display chairs in the the product area. An informal community room features a steel box filled with cut logs to reference Allsteel’s sister company – a fireplace business. Color-coded workstations help clients visually identify the various product lines.
Designed by Hickok Cole Architects
