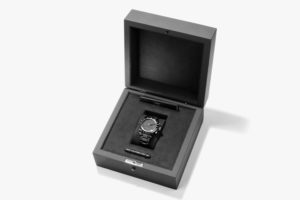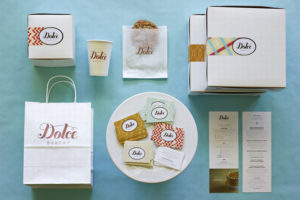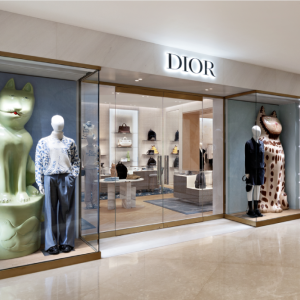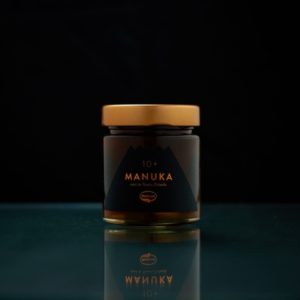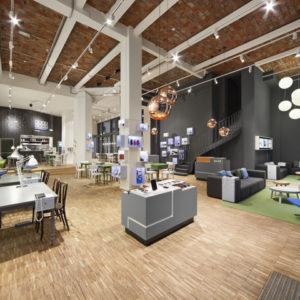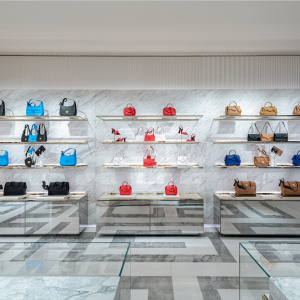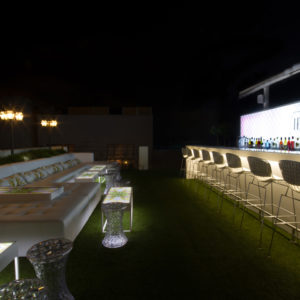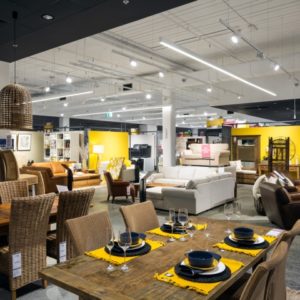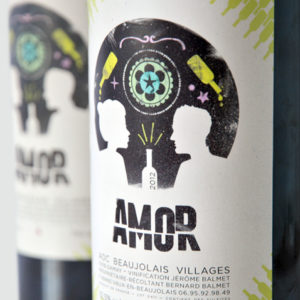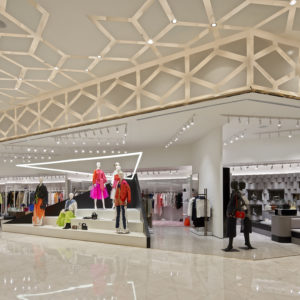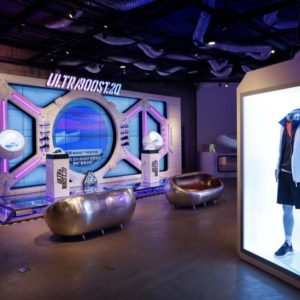
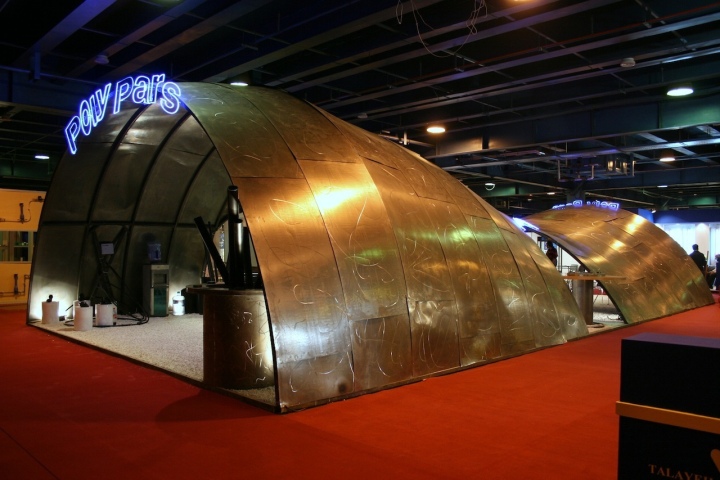

Booth design is based on a deformed tube which in large scale is in the form of a tunnel. Height mass starts from 5/4 m in entrance and leads to 2 m in middle and 3 m at the end.
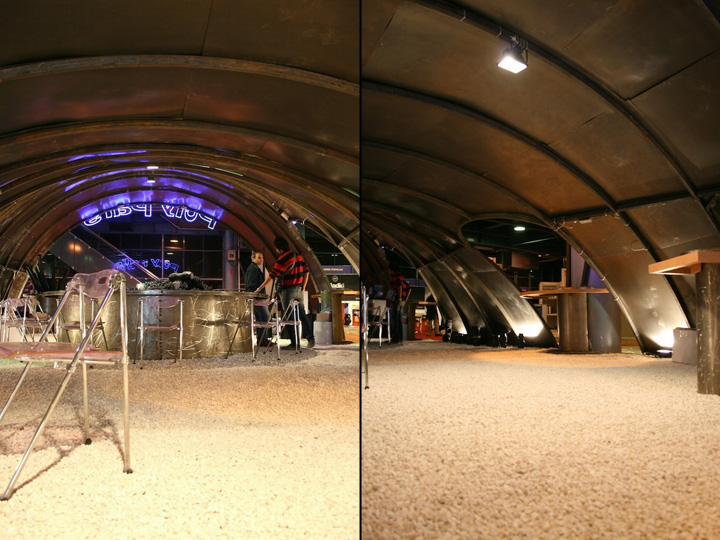
Creating a closed environment is to induce curiosity of the visitors and bringing them into the booth. Considering 2 main and 3 secondary entrances is for minimizing the details and to avoid combining the masses in order to achieve simplicity because we believe that in the crowded halls, visitors are looking for simple structures unconsciously and are easily absorbed, and in the crowd and complexity of other booths, simpler ones can attract more attention and can be seen better.
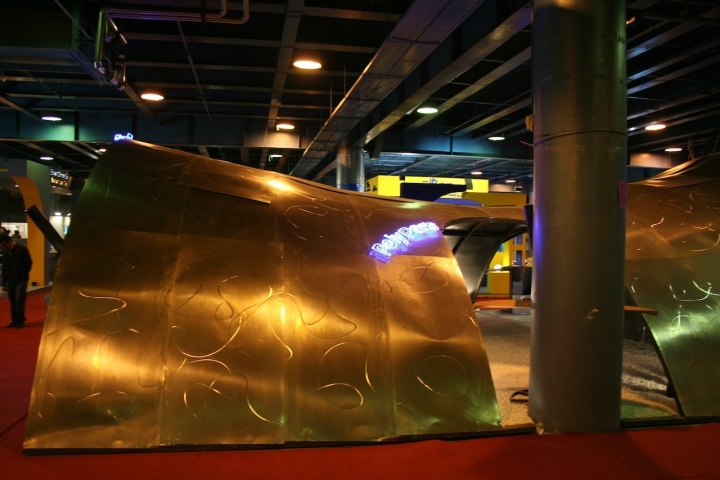
We try to create a sense of industrial and factory space similar to workplace ambience of the employer by using cables, unhidden wiring, industrial lighting, invisible lights, factory wastes, white stone floor, visible inner structural profiles, iron and its industrial paint, making tables and countertops inspired by nuts and bolts in combination with metal and wood, decoration with raw materials and productions of the employer and using sheets to reflect more light on the booths.

In this project, 2,500 kilograms of iron is used and after construction and bending the profiles to different diameters and heights and connecting them with nuts and bolts without welding, the entire structure was transported to the exhibition and was assembled there.
Designed and consctructed by ARASH madani archiform
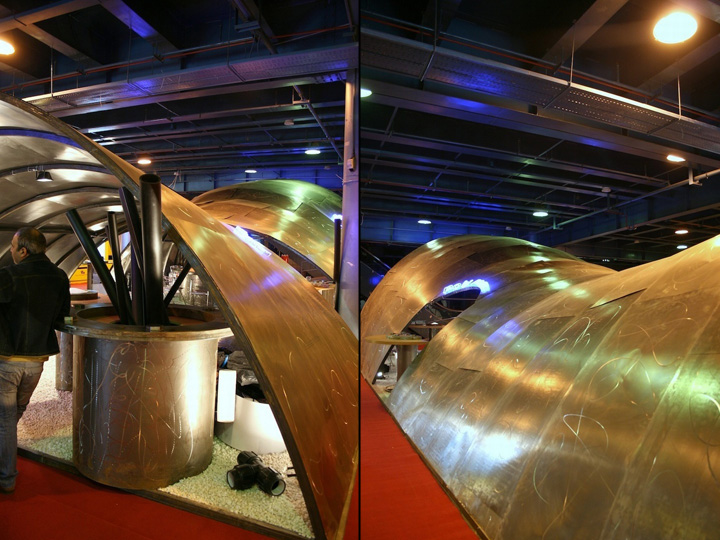


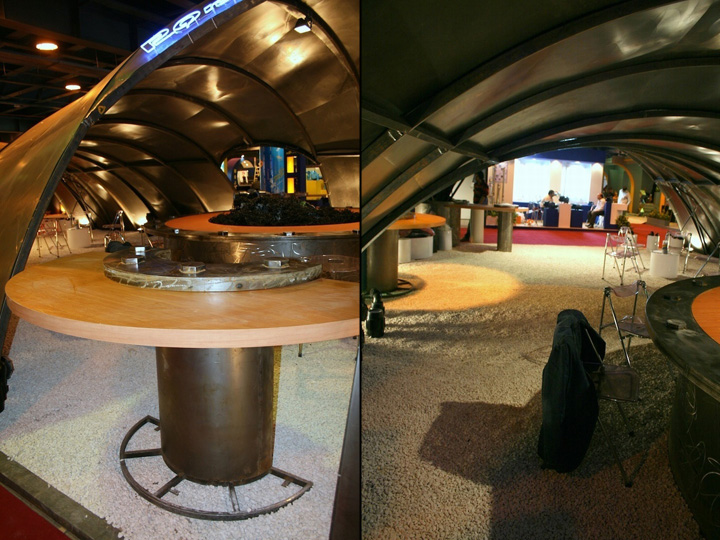
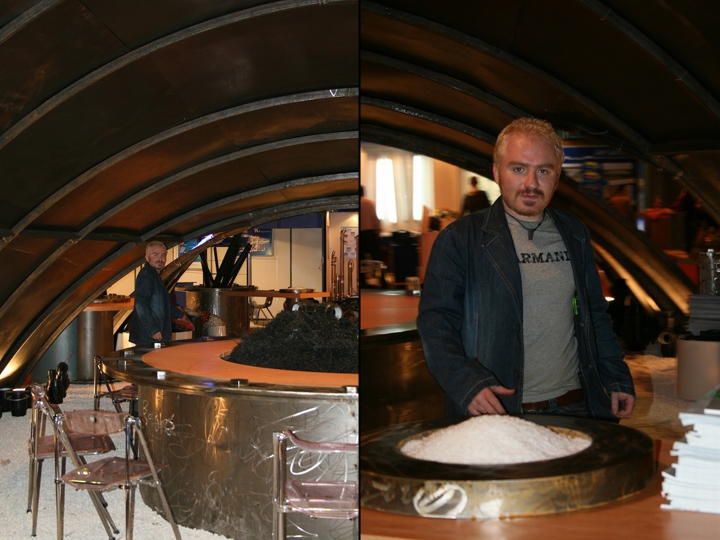










Add to collection
