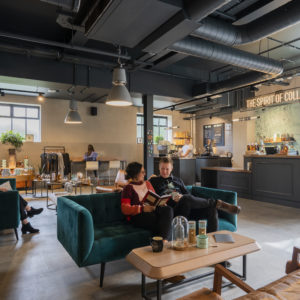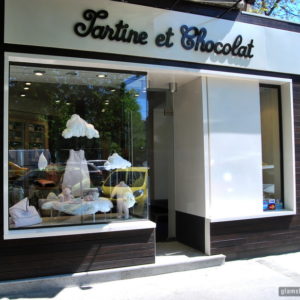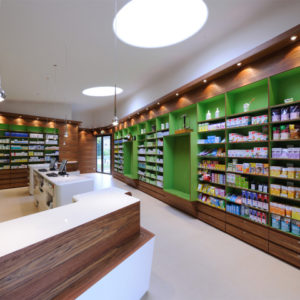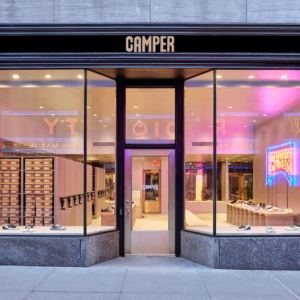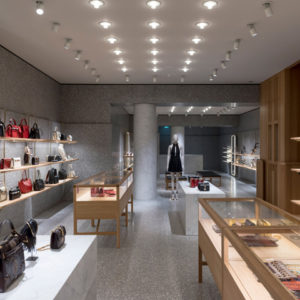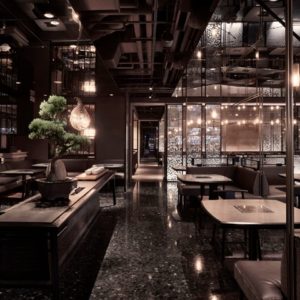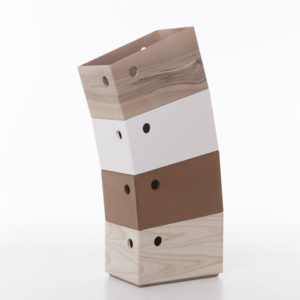
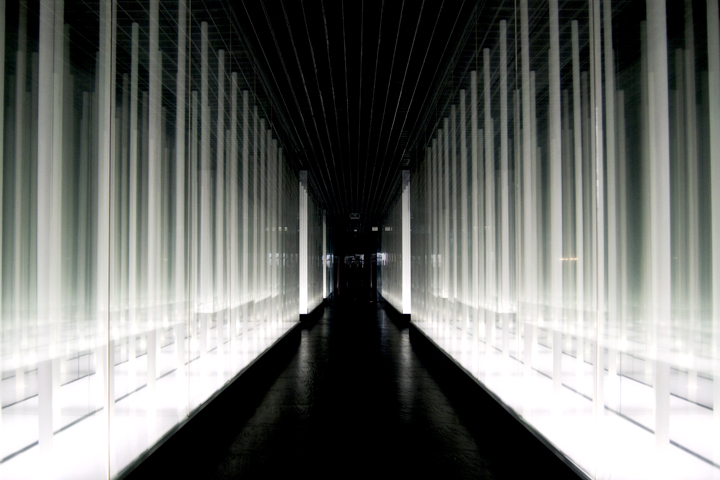

At the beginning this annex building of public passage which necessary to lead to the main building. The main buildings concept came from Japanese culture. So that’s why we use bamboo image for this space. It is like typical Japanese architectures passage. And this project has limited budget and space and time. We decide to cut out some space for design.
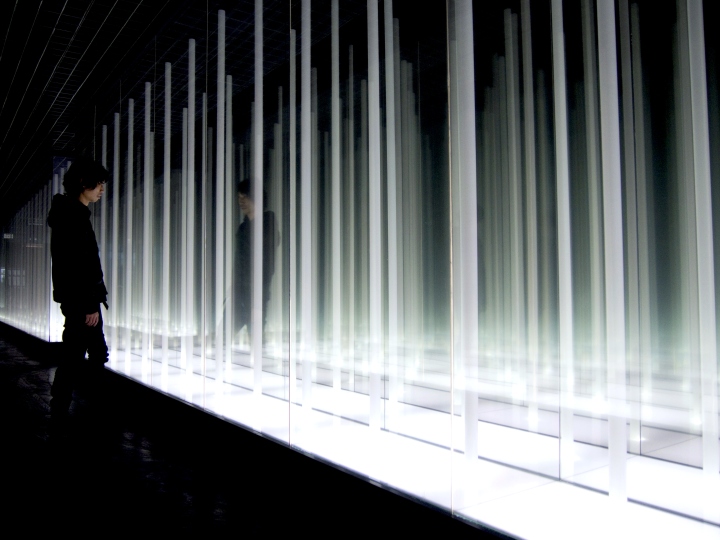
Just use one straight space for 20 meters passage and the other space use for storage. We concentrate on one passage design. Seeking infinite extent in a finite world. It is only for visual but we can find infinity space in there.
Produced by PRISM DESIGN
Designed by Tomohiro Katsuki, Masanori Kobayashi, Reiji Kobayashi
Photographe credit @ PRISM DESIGN
Construction:Suzhou Hezhan Design & Construction Co,.Ltd
Lighting Supplier: Koizumi Lighting Technology(Shanghai)Co.Ltd.
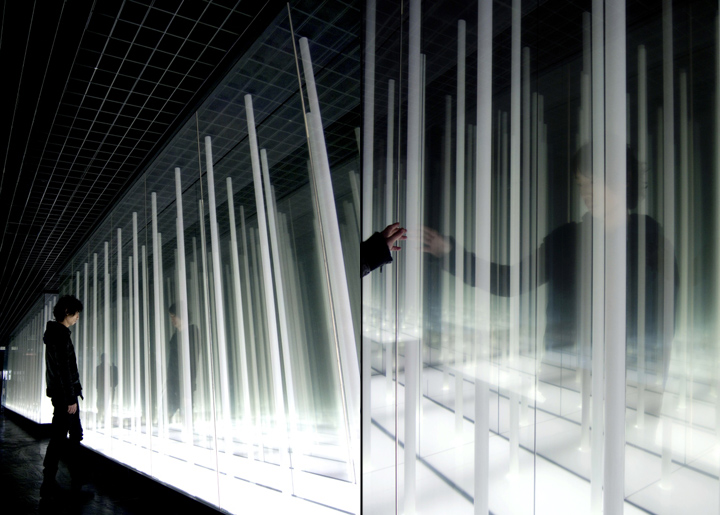
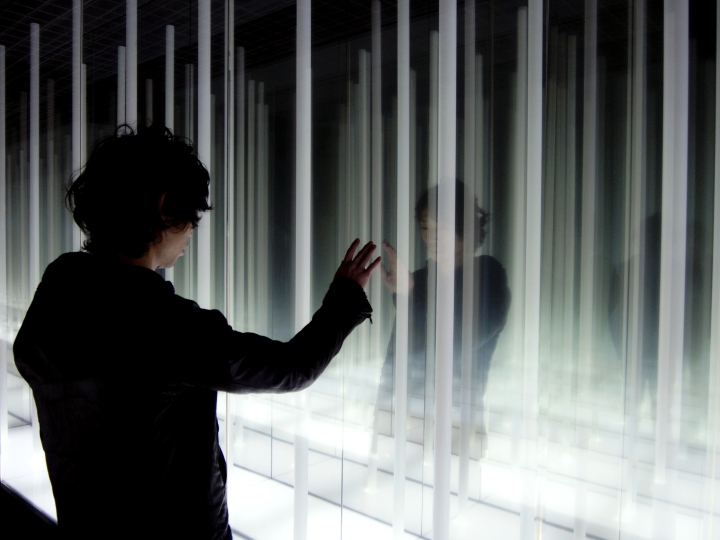
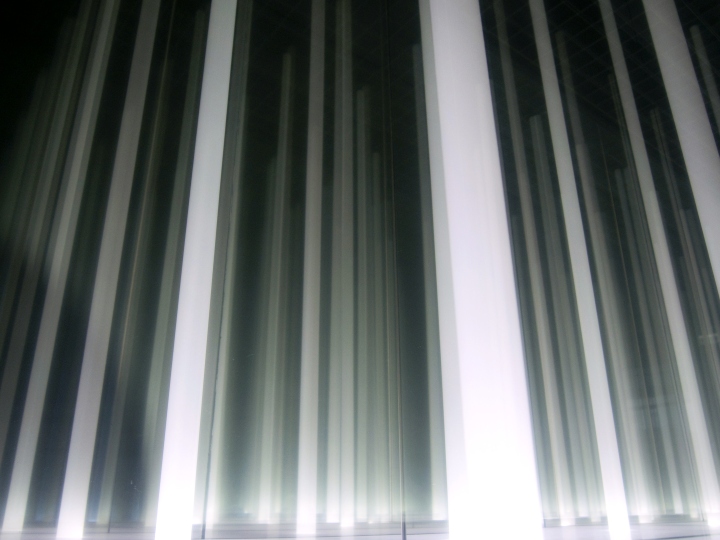
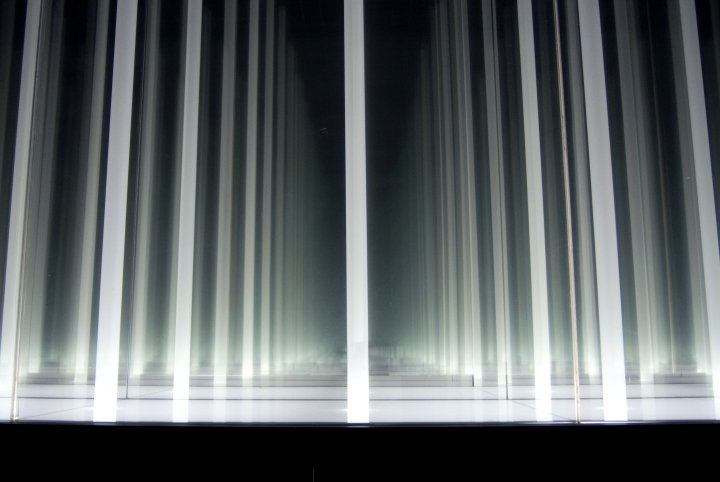





Add to collection



