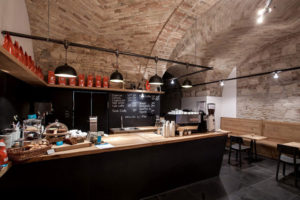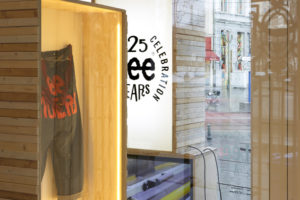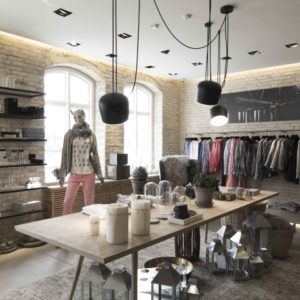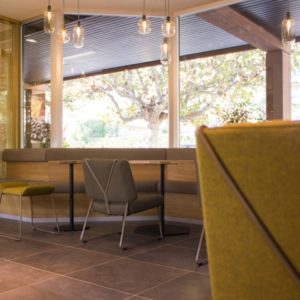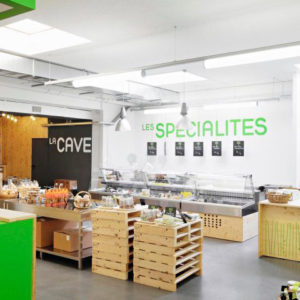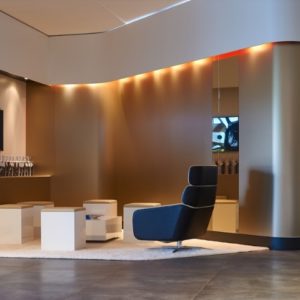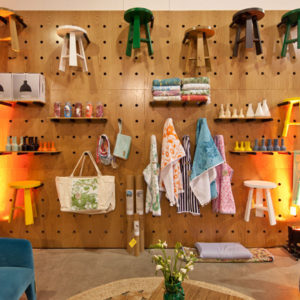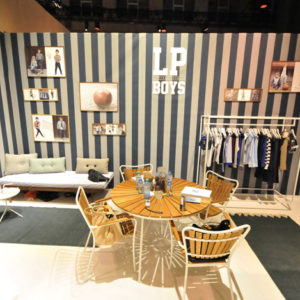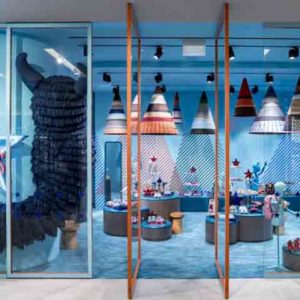
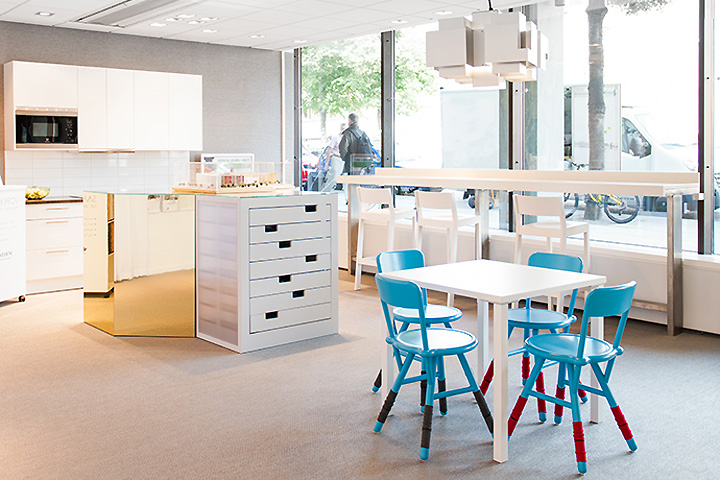

HSB is Sweden´s largest housing cooperation and owned by its members. It´s Stockholm office has just undergone a complete renovation in order to allow for openness and accessability. All of this applying to the environmental classification called “Miljöbyggnad Silver”. pS has been the interior architect and space planner. Much effort has gone into creating an ergonomic and modern office in terms of acoustics and lighting. This in combination with new technology has made the change from cellular offices to open workspace a pleasant experience.
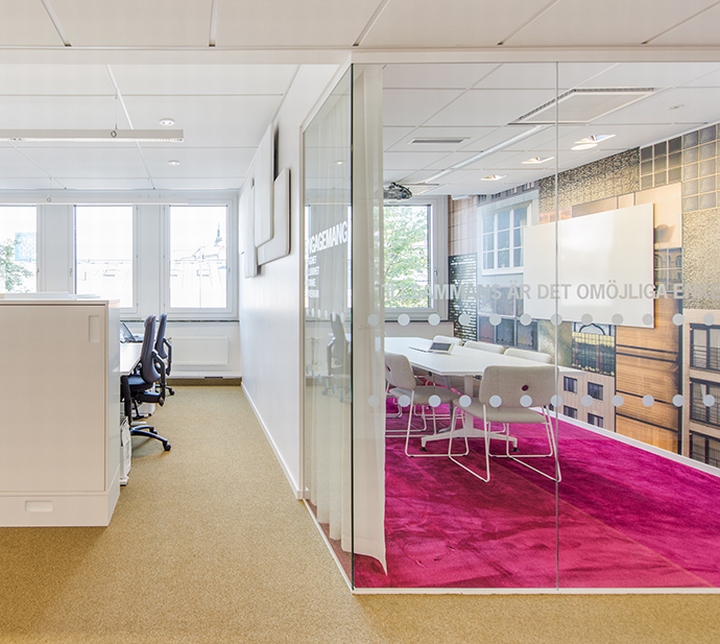
Social interaction and energy has been the keyword and the theme is “Welcome home”! The reception, the so called “Living shop” and the inner courtyard all merge together on the ground floor, allowing for staff and guests to mix and mingle informally. The interior design is comfortable and colourful, contrasting efficiently against the original 40´ies intarsia wall and pater noster lifts.
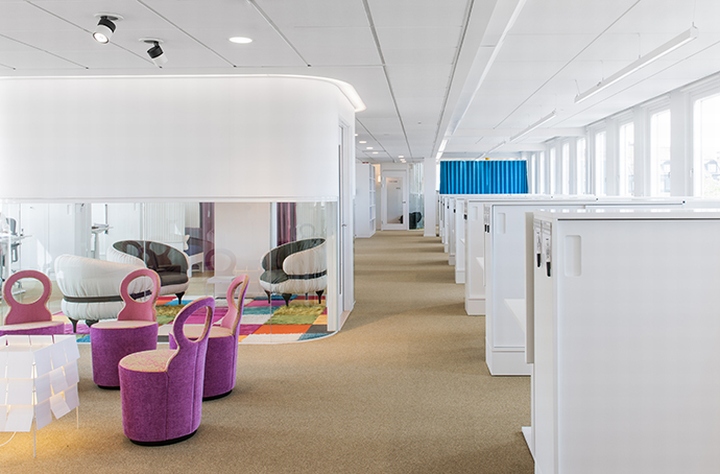
The office spaces takes it´s inspiration from the city block. Each block consists of a number of desks and in the centre there are “squares” and meeting points such as lounge furniture, hotdesks and telephone booths. Some 420 people work in the building. The top floor has an amazing view over the city roof tops and presents a dozen or so meeting rooms for external meetings. Relaxing lounges and a creative space named “Think Tank” completes this welcoming office.
Interior architect: pS Arkitektur
Head architect: Peter Sahlin
Project architect: Beata Denton
Lighting design: Beata Denton
Assisting architects: Martina Eliasson,Thérèse Svalling,Emilie Westergaard Folkersen
Phototgraphy: Jason Strong Photography


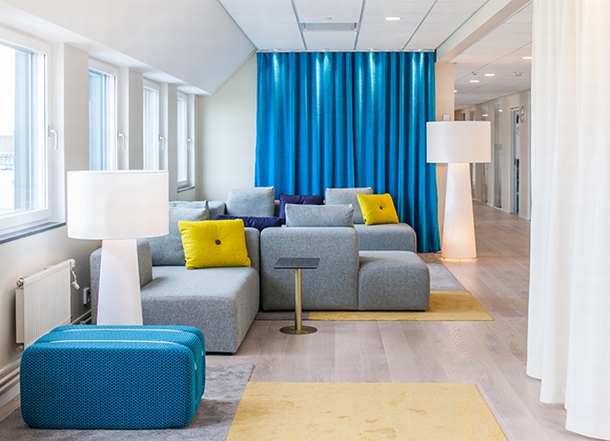

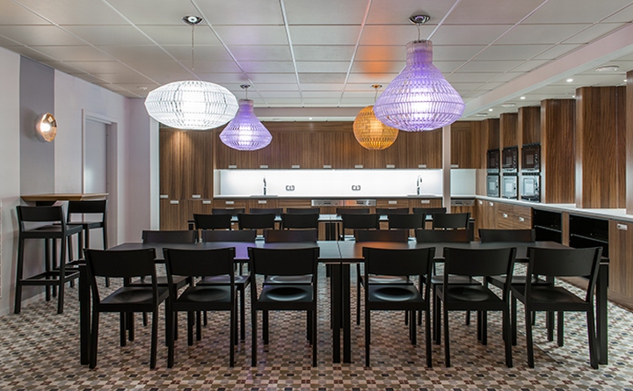
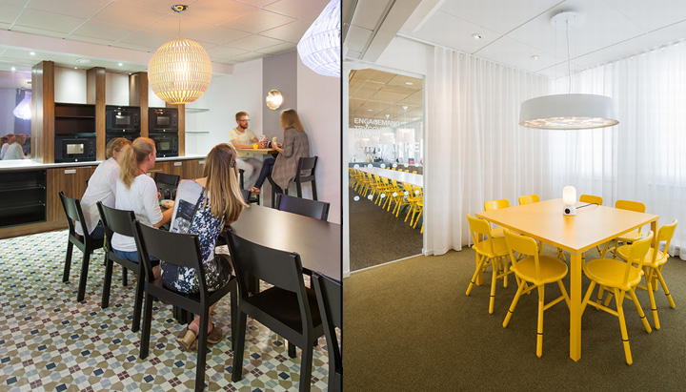
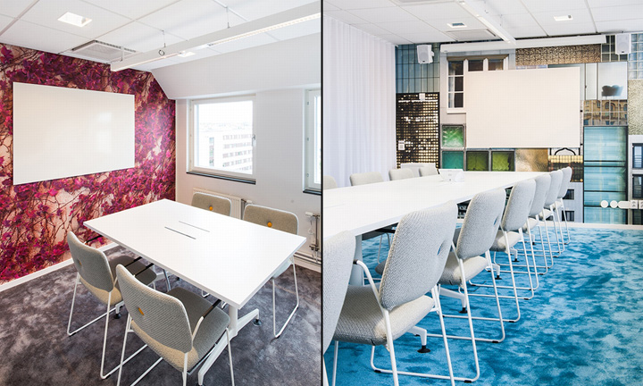
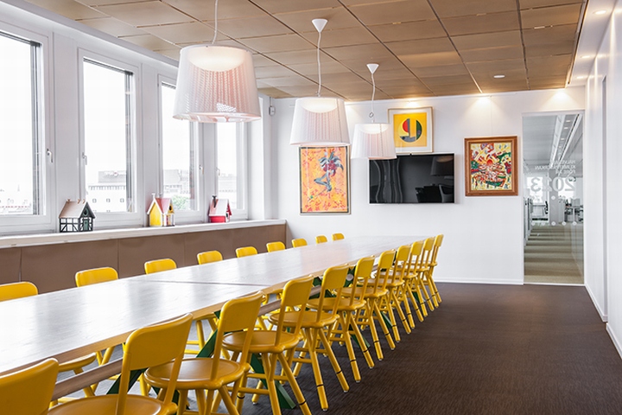
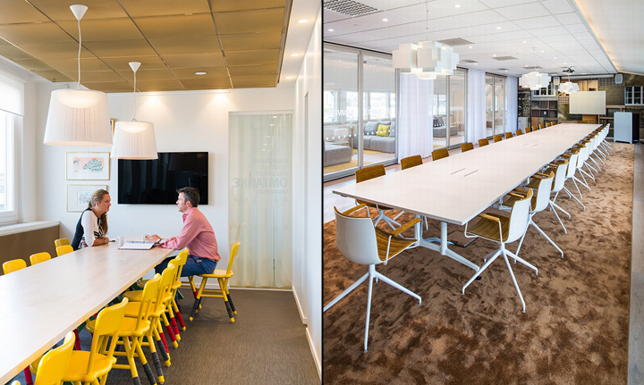
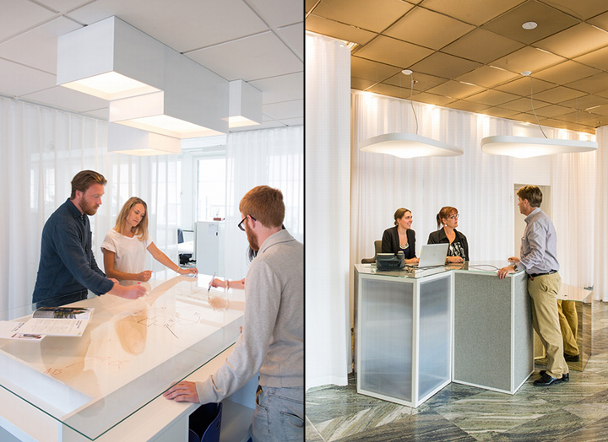
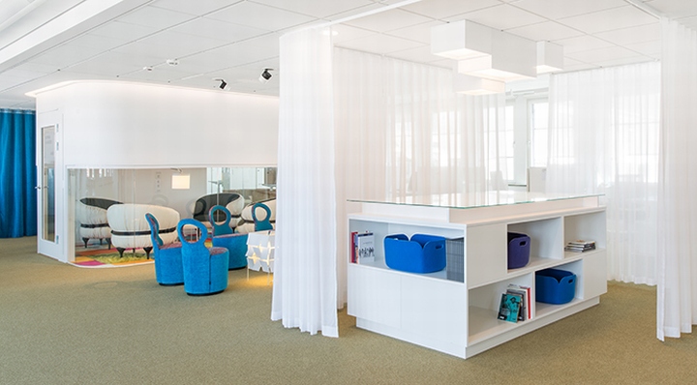
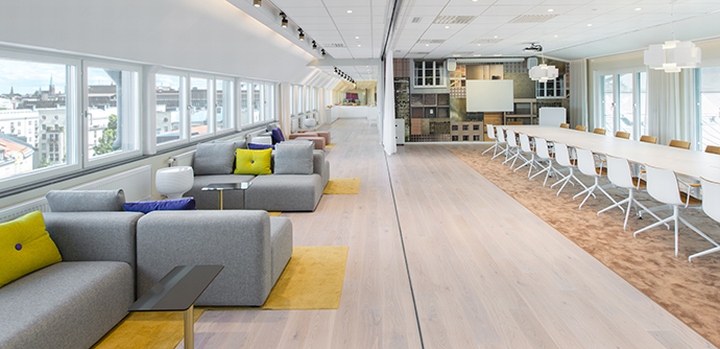

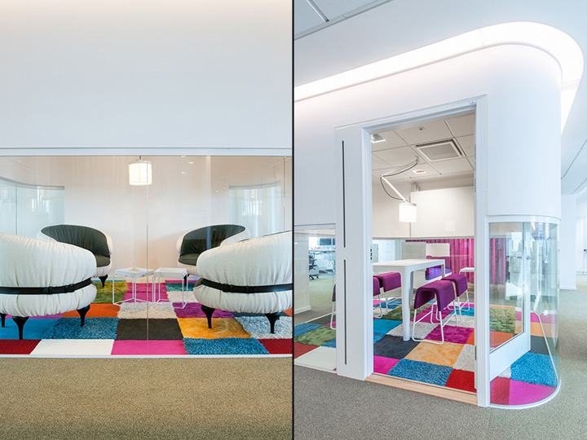
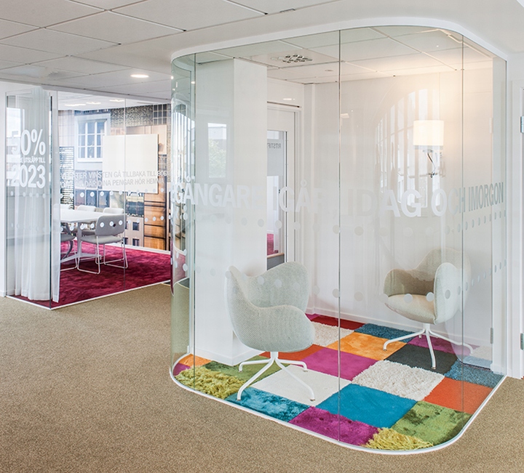
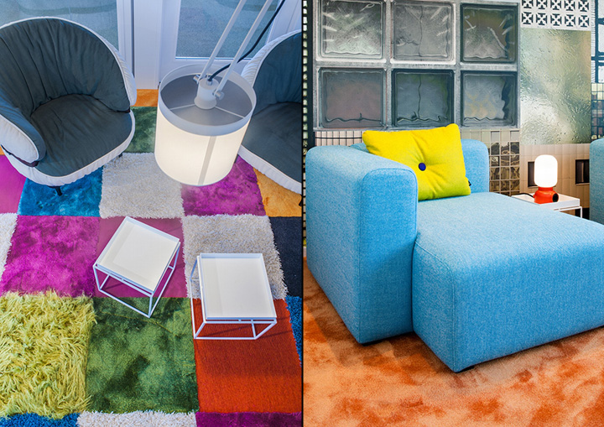


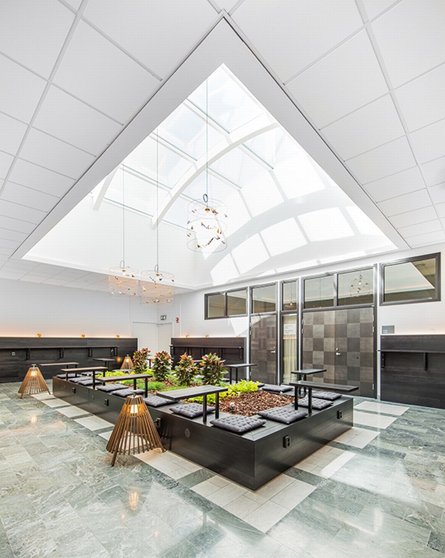











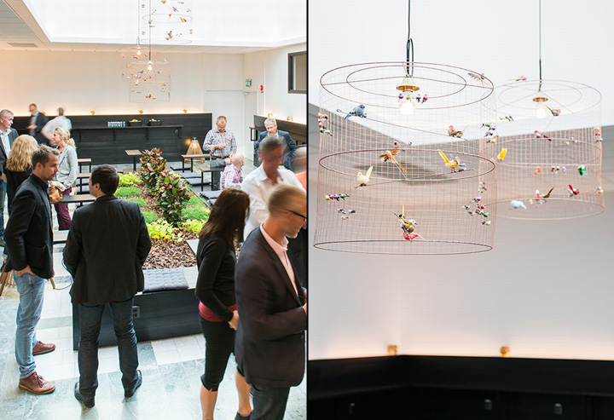










Add to collection
