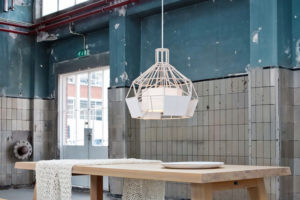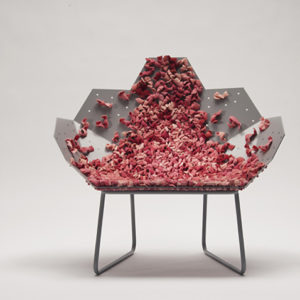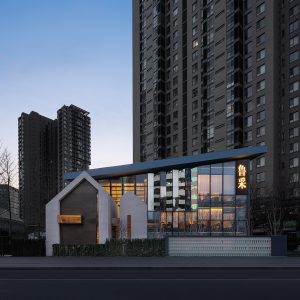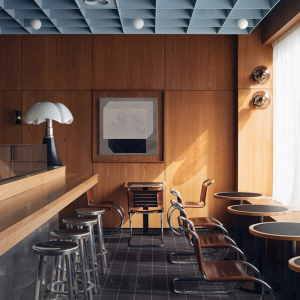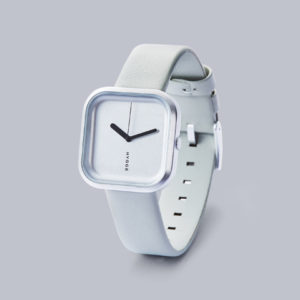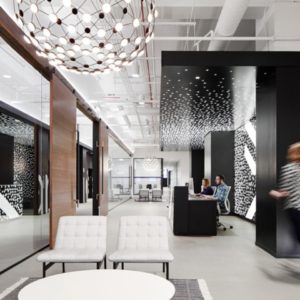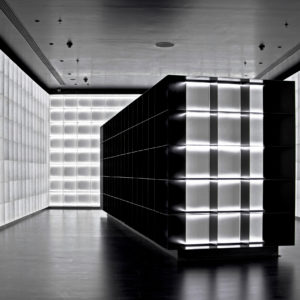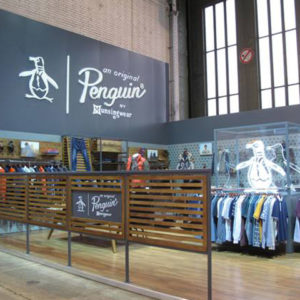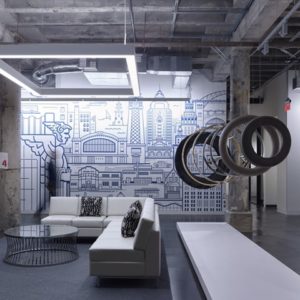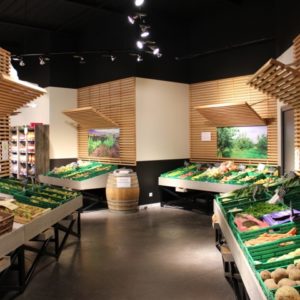
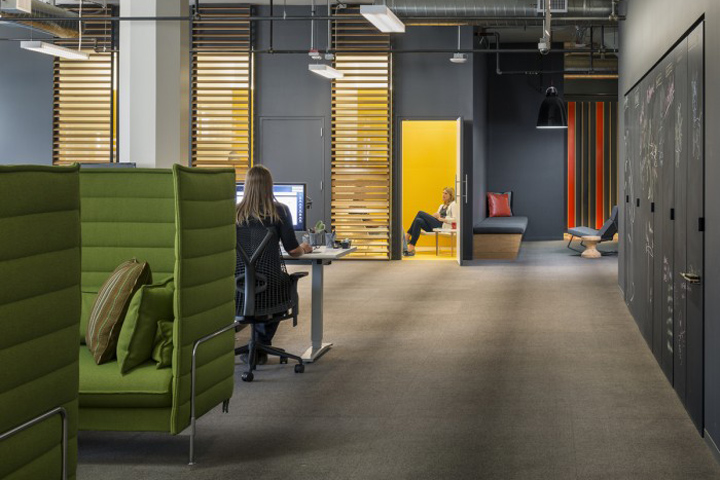

Synapse wanted their employees to be productive, to maintain flexibility, and to sustainably support their business strategy. As an emerging tech company, Synapse’s physical space also needed to reflect their unique culture, integrate with their work processes, and be adaptable for rapid growth.

The design team began with a comprehensive master plan and program for expansion. They engaged the client in collaborative visioning and working sessions, and even accompanied the client on visits to other tech company spaces, so they could see and test for themselves how different space types can work. During the working sessions, different work process scenarios were presented, and the merits of each were discussed and evaluated.
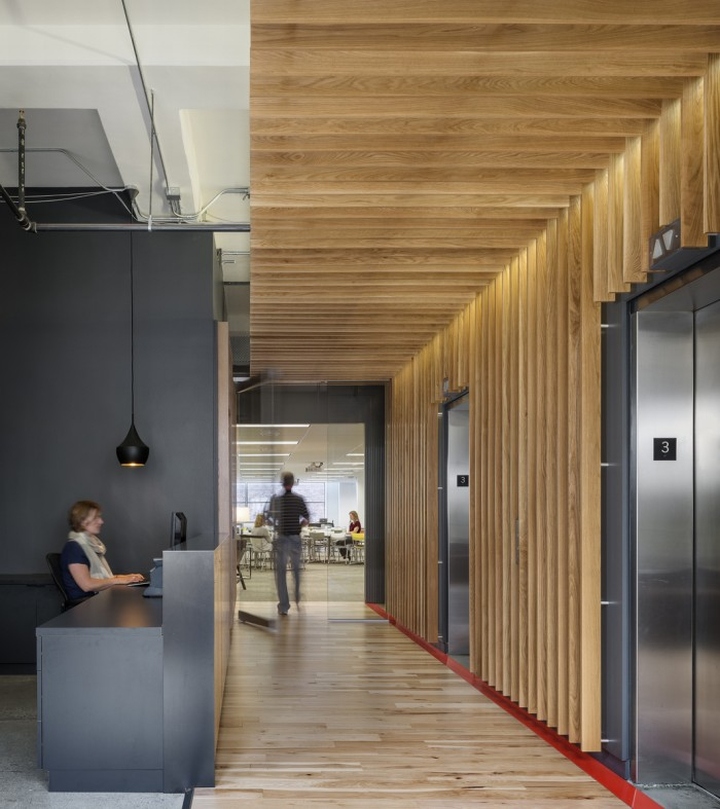
The first phase of implementation is a redesign of 8,200 sf of their current space, and a new, branded, front-facing reception area. The workspace incorporates flexible collaboration zones and meeting spaces, and provides them with a more efficient solution for individual workstations. Elements such as small meeting rooms and nooks are directly adjacent or located within the work zone and can support both different project phases and work styles.
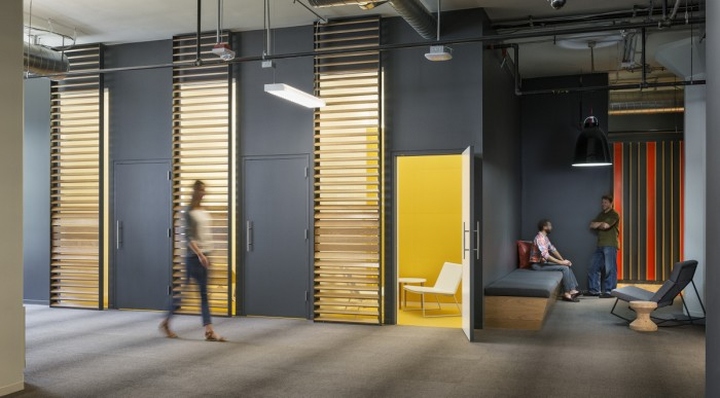
Collaboration zones are strategically placed for efficiency and cross-circulation to maintain openness and ad-hoc interactions. Power sources are tactically located to provide multiple scenarios and workstation configurations for maximum flexibility. By creating a more efficiently-planned workspace, Synapse was able to increase their headcount by 40% and double their support space.
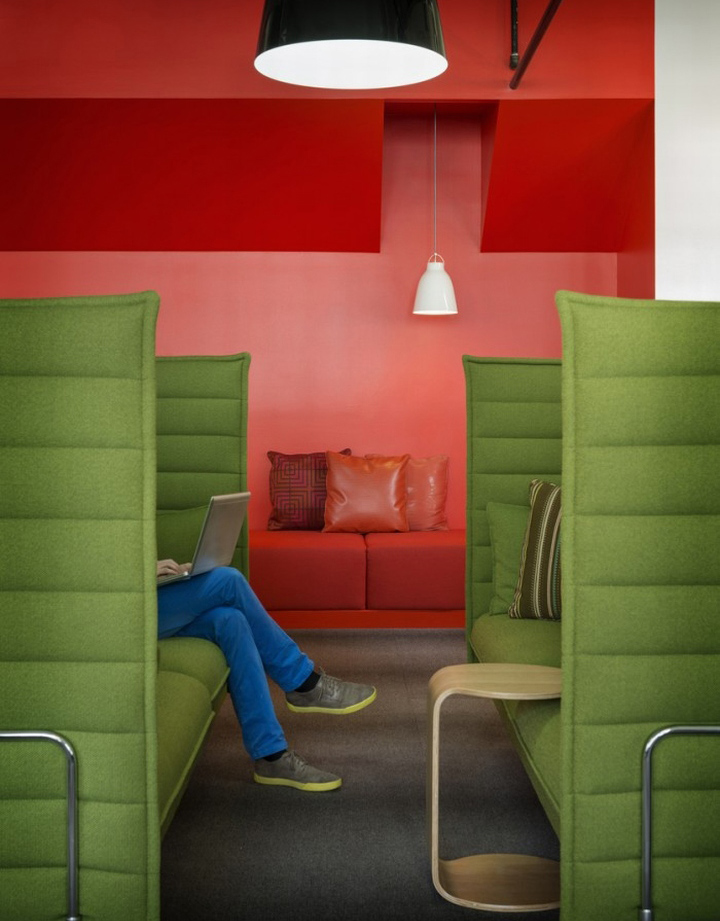
All elements of the design, from the branded “Synapse Red” paint to the refined industrial wood, steel and concrete details, incorporate Synapse’s culture and story. The materials reflect the act of building and creating: the type of work they do on a daily basis, effectively integrating the people with the space.
Design: Gensler
Photography: Aaron Leitz
http://officesnapshots.com/2014/03/05/inside-synapses-seattle-offices/




Add to collection

