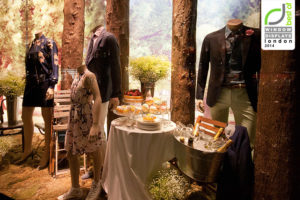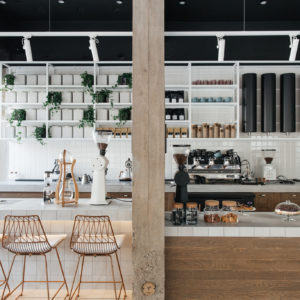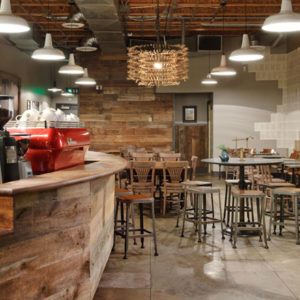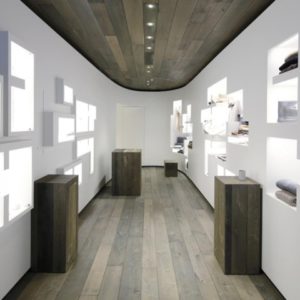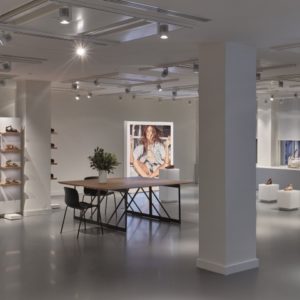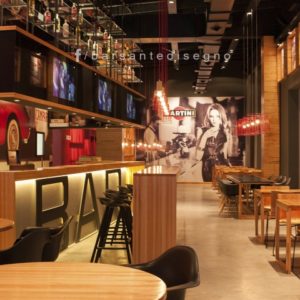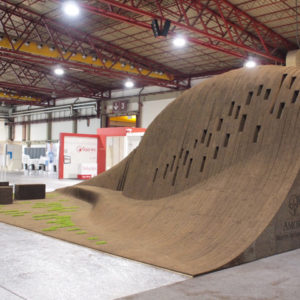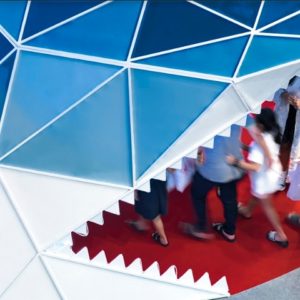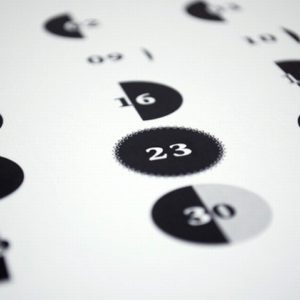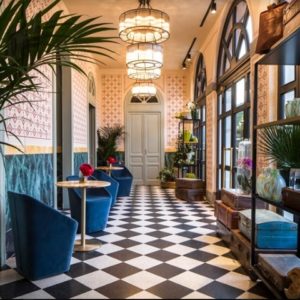
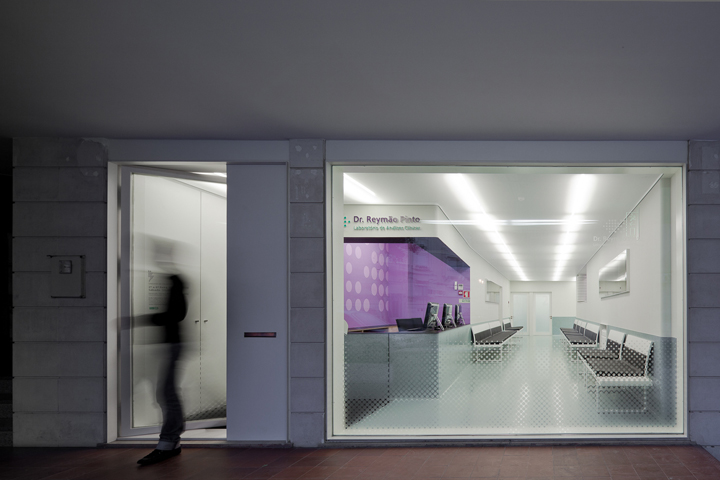

This project brief describes the general architectural intervention at the future harvest post for clinical analysis facilities in Setubal’s Dr. Reymão Pinto S.A. Laboratory. Sitting in a miscellaneous group of buildings the harvest post is in a pedestrian exterior gallery (ground floor) together with businesses and public services. Once the space advantages and disadvantages were identified we started delineating a strategy regarding the useful area optimization so it would serve patients needs and respond to specific client constraints.

The harvest post develops from the reception, by the entrance, following the waiting room that works as a large access corridor. The sanitary facilities and the locker room are on the left with frontal communication with three harvest cabinets and the centrifugation room. In a higher level we find the pregnant women / long consultations waiting room.

Whenever possible we chose antibacterial materials, especially in very used touch points as in doorknobs and busy/free sanitary facilities signs, where we used copper alloy, a know anti-bacterial metal. The benches were built in corian, a material made from natural minerals and acrylic polymers that grant high aseptic levels. Floorings were assembled with antibacterial linoleum.
Designed by 71 arquitectos
Photography by João Morgado
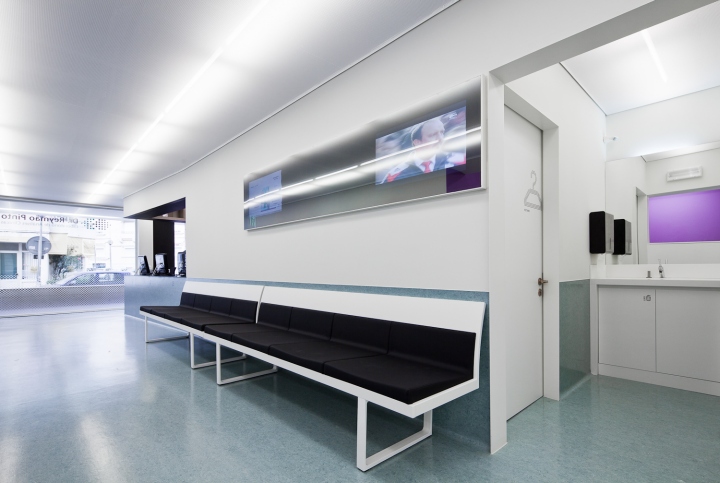
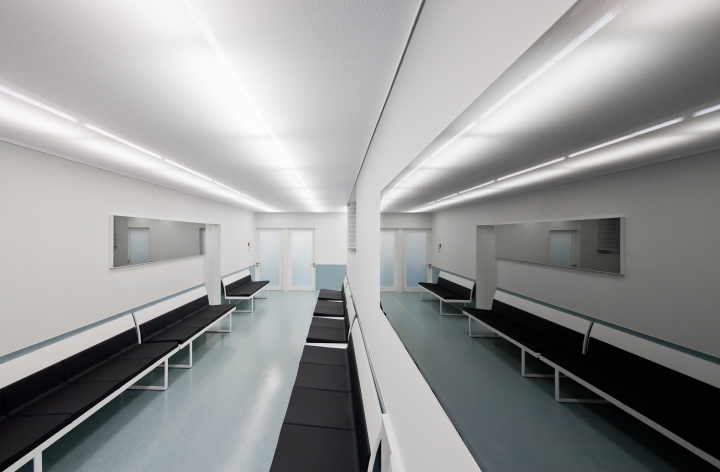


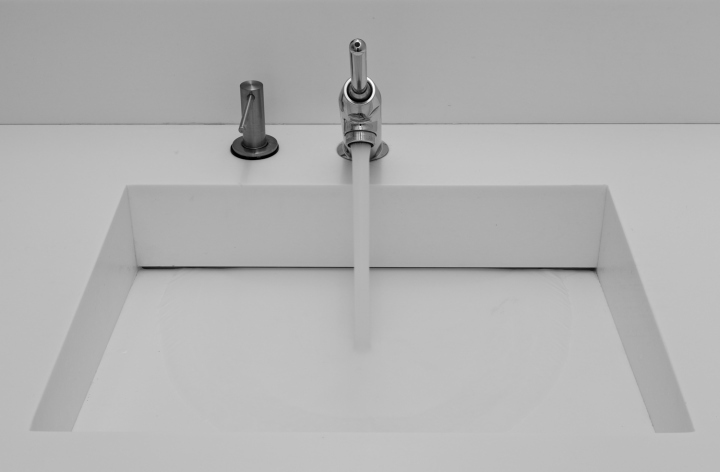

http://www.archilovers.com/p57213/harvest-post-dr-reym%C3%A3o-pinto








Add to collection

