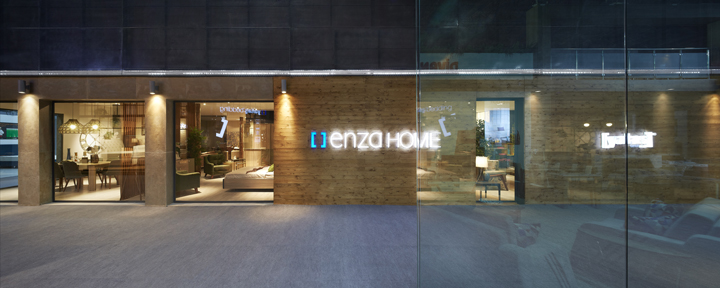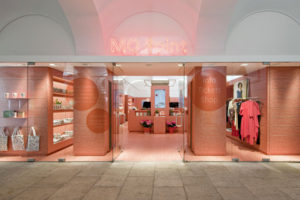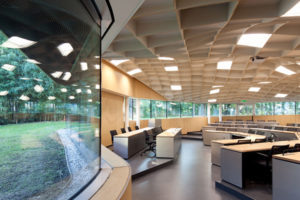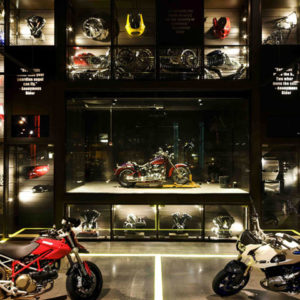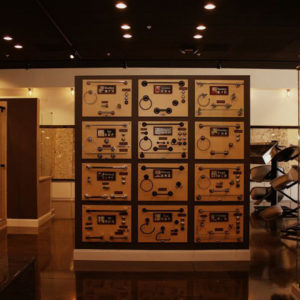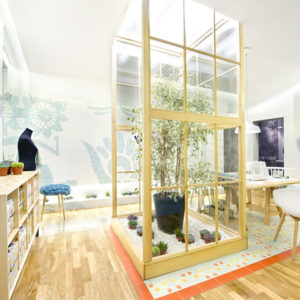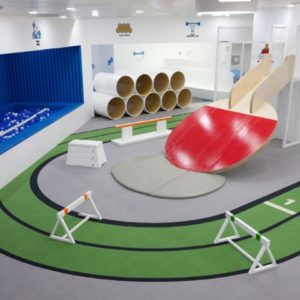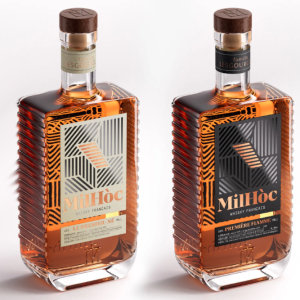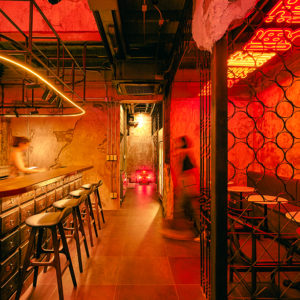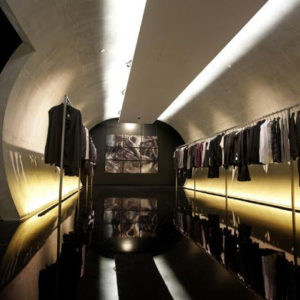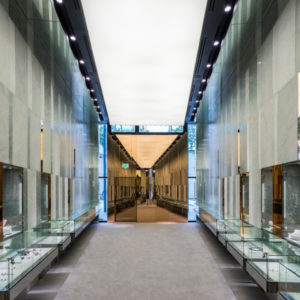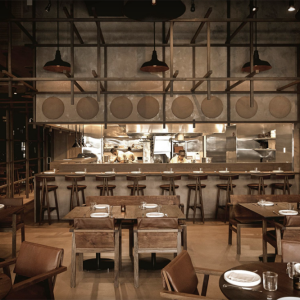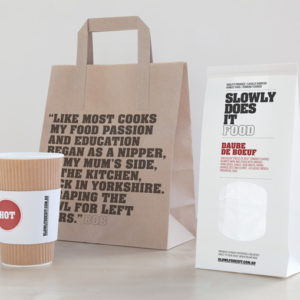
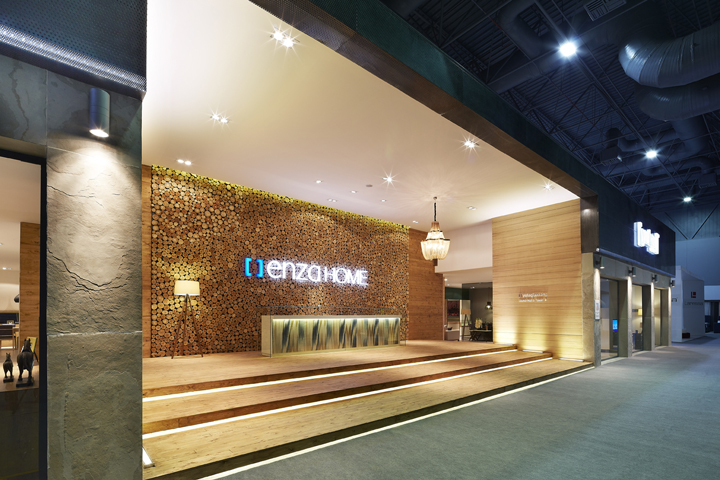

YERce Architecture conceived and adopted Concept Store design as the major axis for this year’s fair stand design. Concept Store design is briefly spatial qualities that enable easy perception and exhibition of furniture in an integrity and that reflect living culture offered by the brand and serve a natural, cozy and comfortable setting to visitors with surprises in transitions between places while aim at visitors’ attention in shape.

Ground floor, where collections are exhibited, is 690 square meters while upper floor containing meeting rooms and cafeteria is 300 square meters. In this stand, almost perfectly built on about 1000 square meters like a store, it was inevitable to simplify certain details taking limited construction time into consideration.

For example, hidden lighting bands that help illuminating the entire space or floor to wall conjunctions with no skirting have not been applied here but nonetheless elements that stand against industrialized, standardized and ordinary details due to time limitation during construction and stimulate other senses for visitors have been considered in certain spaces. The most visibly seen are entrance hall, hall to upper floor stairs and piazza reflecting a natural mood.
Design: YERce Mimarlık, Nail Egemen YERCE
Graphic Design: A Graphic
Photographs: Yerce Art, Emin Emrah YERCE




