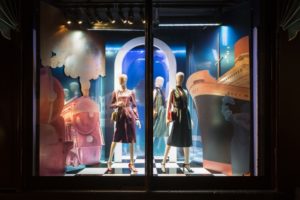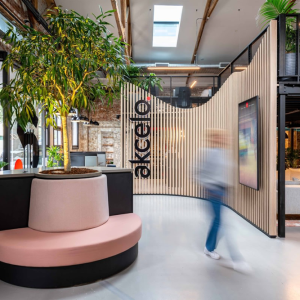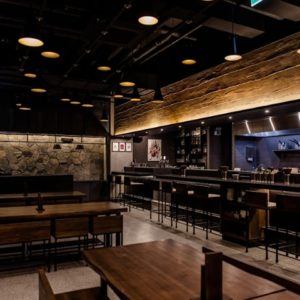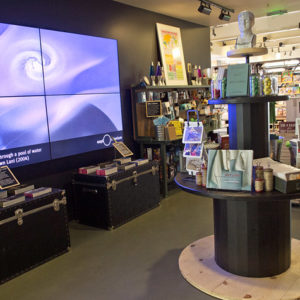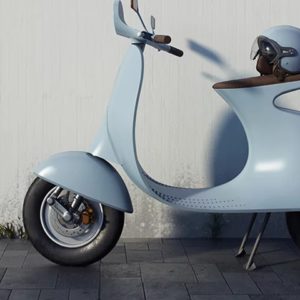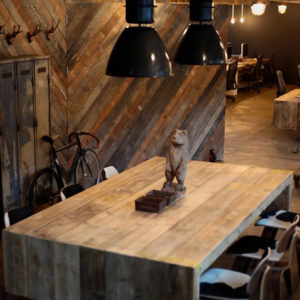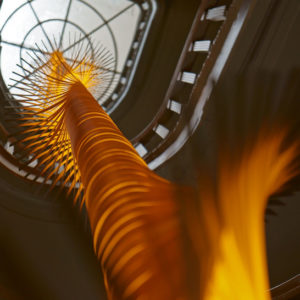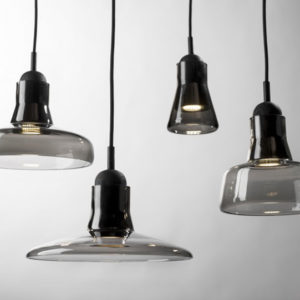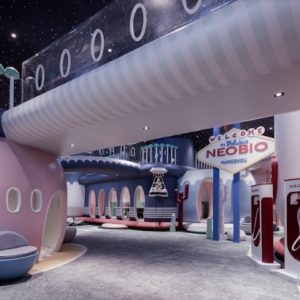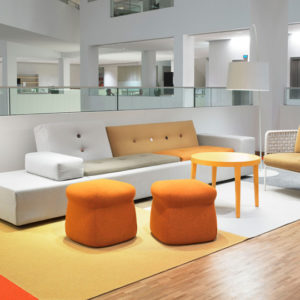
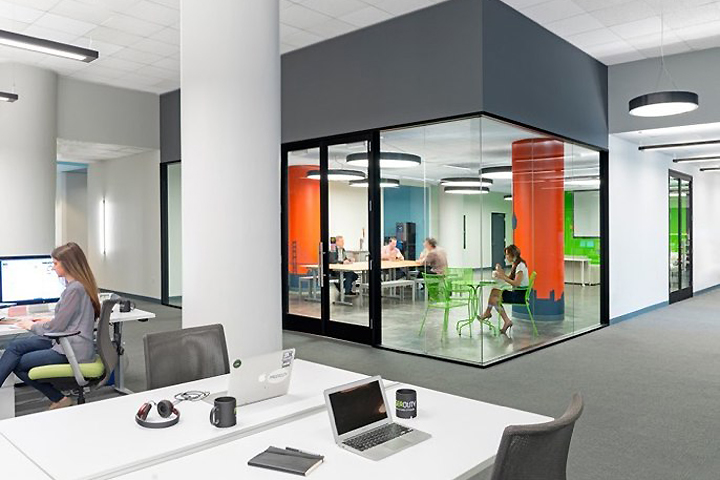

Expanding from 6,000 sq. ft. to 14,600 sq. ft. while remaining in San Francisco’s South Park tech hub, PagerDuty’s new office provides needed flexible workspace for its engineering, creative, and administrative staff alike. Offering a variety of work zones, from open benching to team rooms and private offices, this office allows for versatility as the company continues to grow.
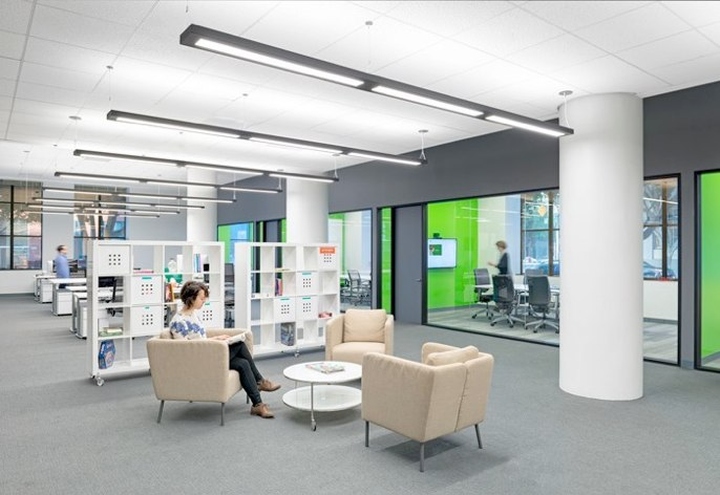
In addition to the primary work areas, conference rooms and open lounge areas with marker boards encourage collaboration, while phone booths offer a retreat for privacy and focus. The all-hands space, a generous and flexible area at the heart of the office, functions as a break room, dining room, and public event space, while the neighboring kitchen allows for quick set-up, cleanup, and access for gatherings.
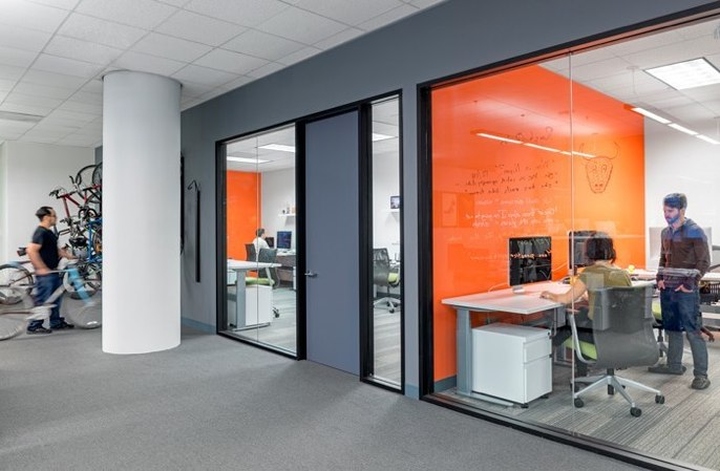
Storefront glazed conference and team rooms line the perimeter of the office and allow borrowed light to filter into the main workspace. PagerDuty’s colors and graphics brand the space, evoking an energetic place that embodies the company’s dedication to teamwork. Bright green and orange accent walls contrast with dark frames and a repetition of lighting punctuate the space and support their lively working environment. PagerDuty’s new office provides the creative, productive, and cultural venue this young company needs to thrive.
Designed by Studio Sarah Willmer Architecture
Design Team: Sarah Willmer, Ben Leavitt, Britta Tuschhoff
Photographed by Jasper Sanidad
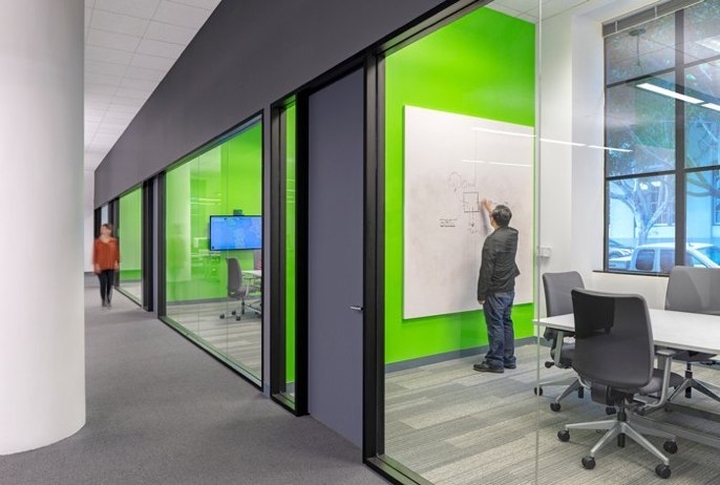



Add to collection

