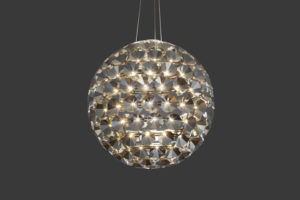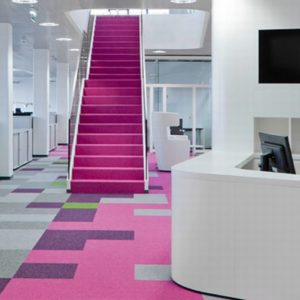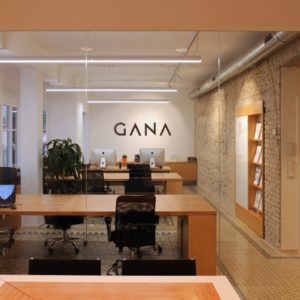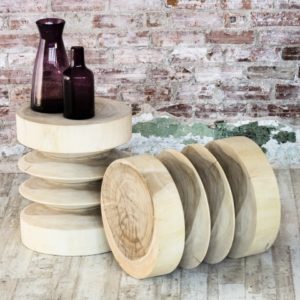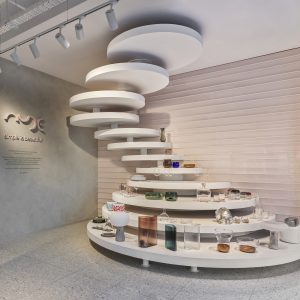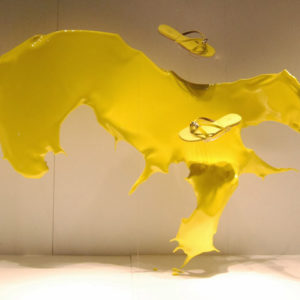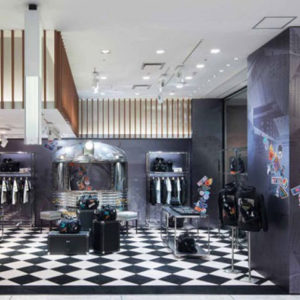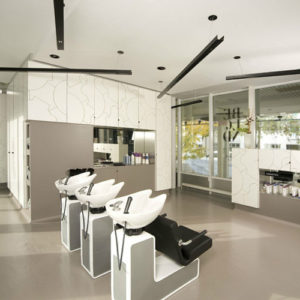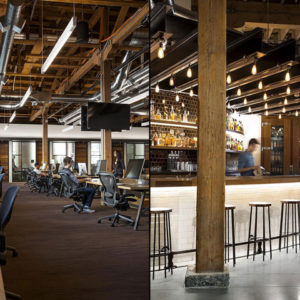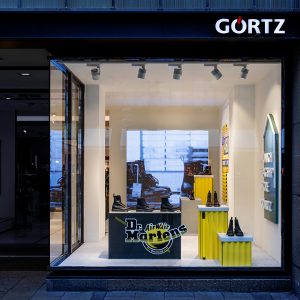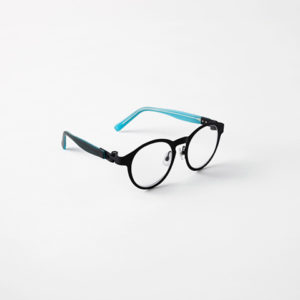
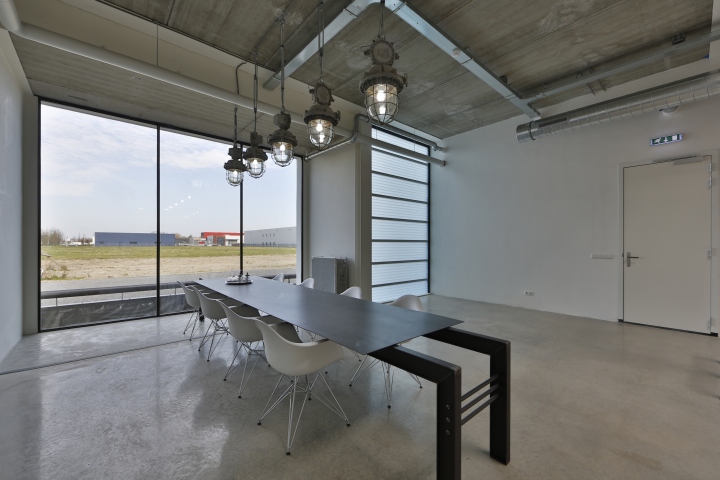

RoosRos Architecten has developed a striking contemporary headquarter, including office building and a storage unit for Sanibell, manufacturer of quality ceramic hygiene ware, in Oud-Beijerland, The Netherlands. The sleek design of the building is enhanced, inside and out, with the careful use of a black and white colour scheme, reinforcing RoosRos Architecten and Sanibell’s commitment to thoughtful design.
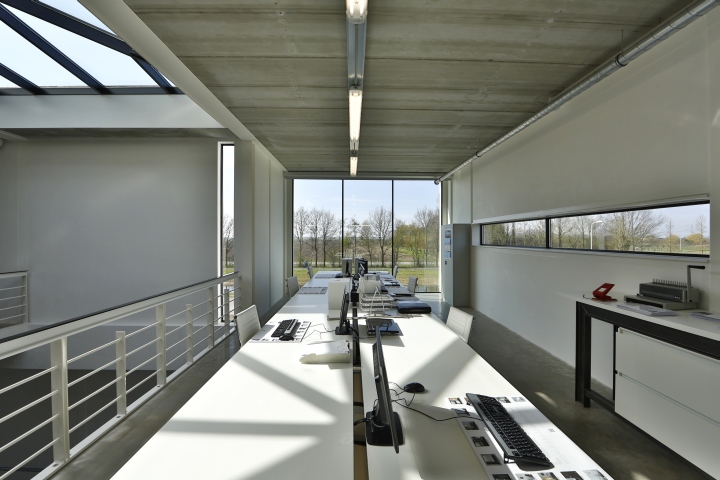
With an appearance of being constructed from stacked white blocks, edged in black, the immaculate façade of the building is an ideal representation of the Sanibell philosophy and product repertoire. However, the closed off exterior is not without character – a straight edged water reservoir at the front of the building gives the illusion that the building is floating.

“Working on new build properties is always an exciting prospect, particularly when working for a client such as Sanibell who are equally dedicated to delivering functionality with uncompromised aesthetics,” explains Sander Ros from RoosRos Architecten. “The carefully designed exterior gives the building the appearance of being constructed from stacked modules that appear to be floating on water that skirts the front of the offices. The clean feel of the building is also an ideal representation of the Sanibell philosophy and product repertoire.”
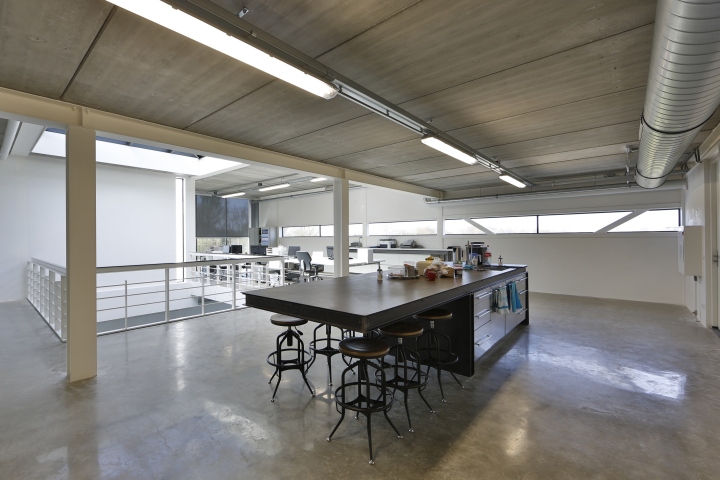
“The interior of the building is an unexpected contrast to the exterior, with structural elements left bare and exposed, yet the black and white colour scheme continues to demand an outstanding level of finish – particularly on the free-form helical staircase by EeStairs which acts as the centrepiece of the office space. The team at Sanibell wanted a genuinely awe-inspiring feature staircase – and EeStairs used one of their latest innovations, the ‘EeSoffit’ to help us do so.”

The free flowing shape of the staircase could be considered a careful architectural representation of the water that Sanibell products are designed to deal with on a daily basis. The EeSoffit finish on the stairs means that this superb feature will not deteriorate in the way that plaster finishes can ensuring it will continue to look flawless. Ros said, “Working with a specialist such as EeStairs means that expert support is available at every stage of the project, from concept, to visualisation and completion and end users benefit from cutting edge design and materials.”
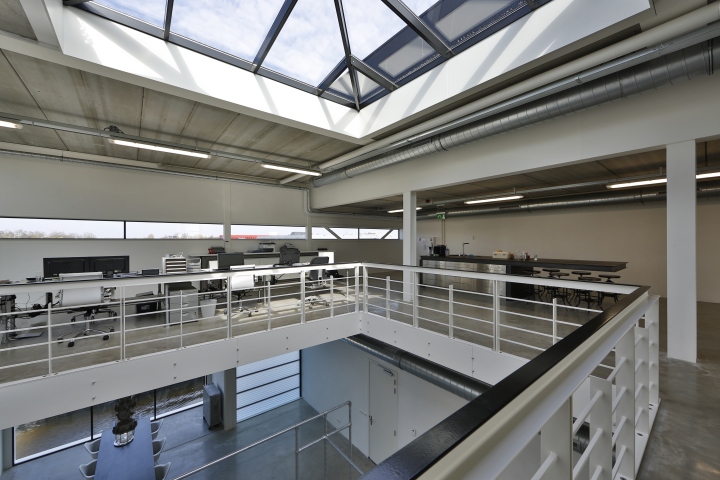
“EeSoffit is a pioneering material with many advantages; as a surface it is strong and durable, easier to apply than plaster and damage resistant, perfect for the Sanibell colour scheme. Importantly, it also offers designer the ability of creating complex staircase shapes,” explain Cornelis van Vlastuin, EeStairs Creative Director.
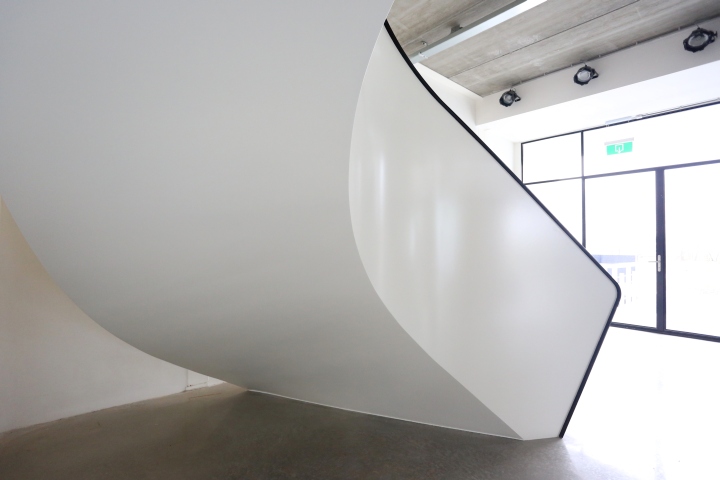
The building is comprised of two main areas, a 500m2 office space and 1,500m2 storage hall providing an extremely attractive workspace which is underpinned by a focus on functionality. “From ventilation pipework to plumbing, the engineering that goes into making a building function is proudly displayed emphasising how things we often take for granted are essential to our daily process.”
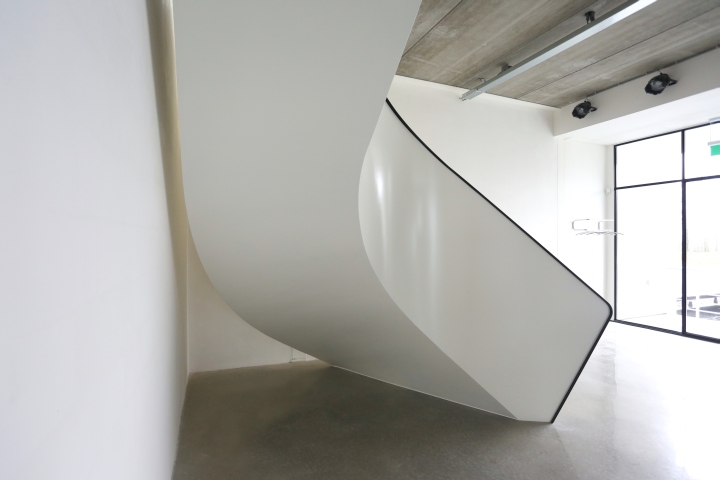
“For this we turned to Staton BOUW, specialists in constructing modern office buildings, after all it was essential that the industrial styling was finished to a standard which enhanced the space and conveyed the significance of its function.”
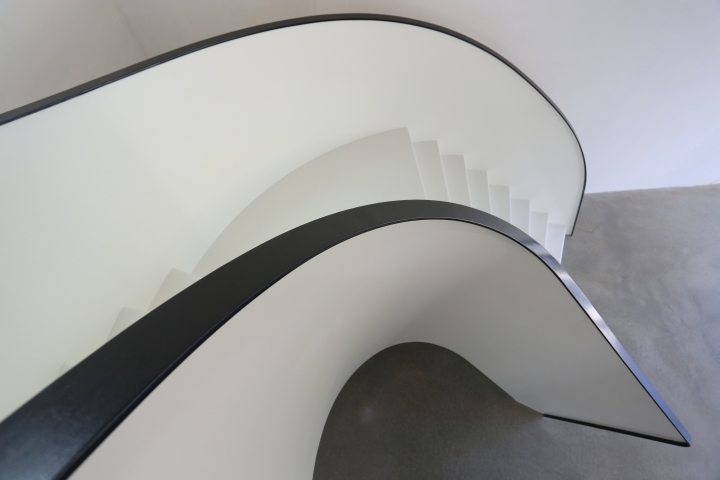
“At the end of each stacked block are floor to ceiling windows that allow light and views to flood the interior. Even the orientation of the building has been considered so that the best views can be enjoyed.” Ros adds, “To encourage interaction and communication in the workspace the same floor to ceiling windows that are used on the end of the stacked blocks join the office and warehouse to create a single flowing workplace, without noise interruption.”
Images @ RoosRos Architecten
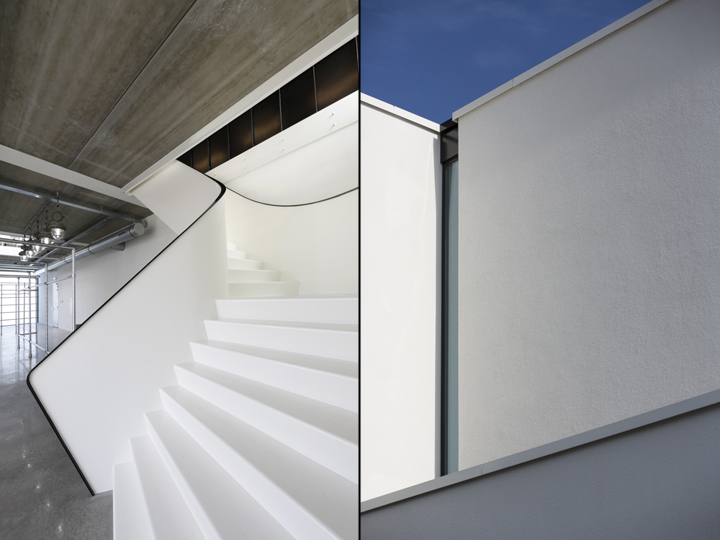
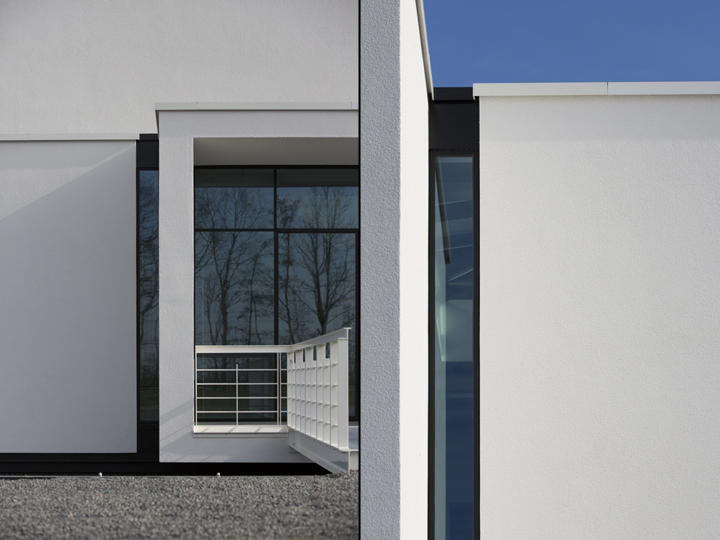
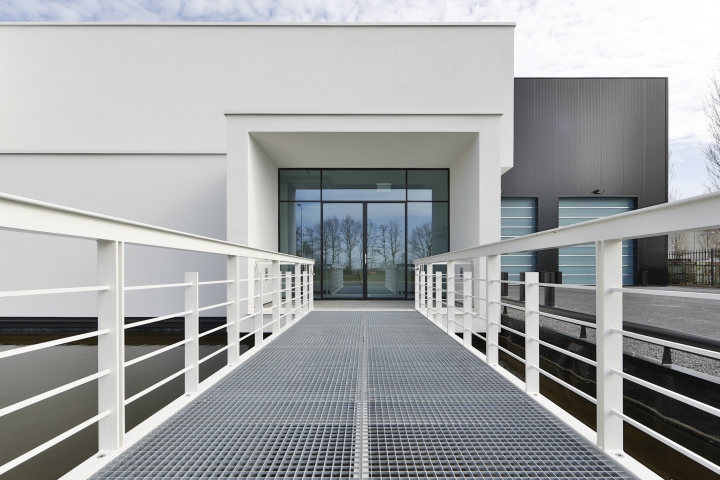
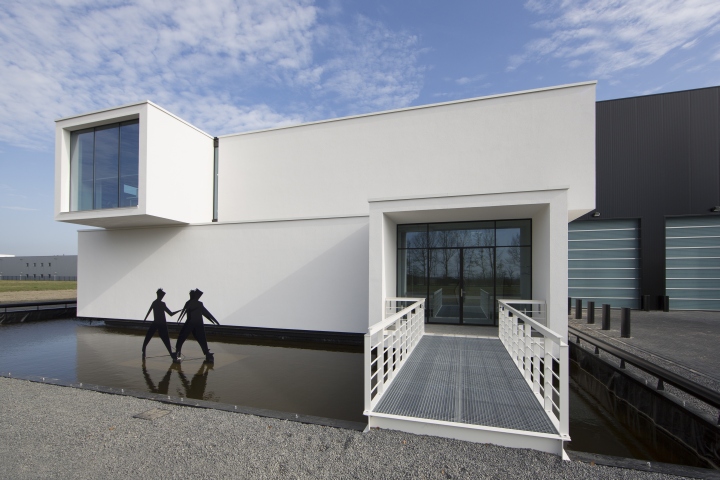

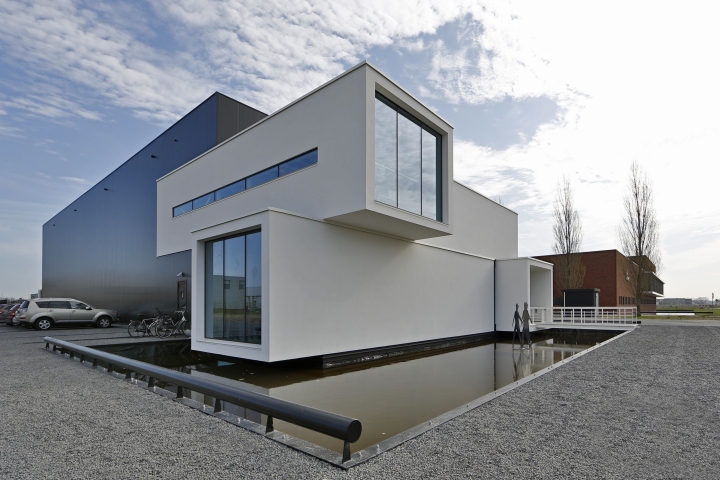
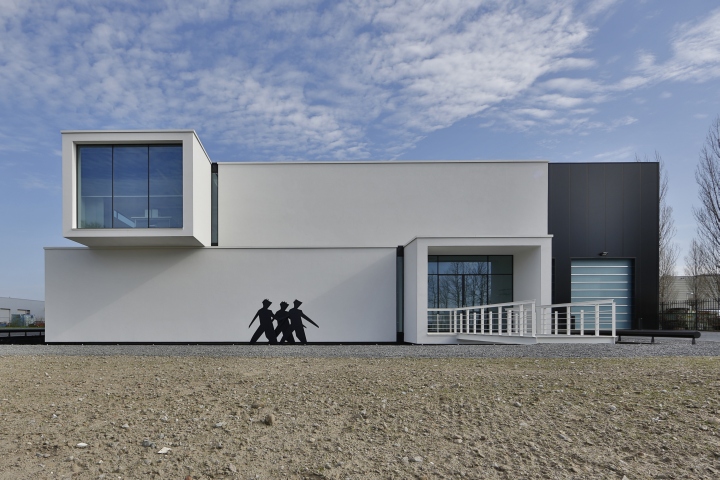
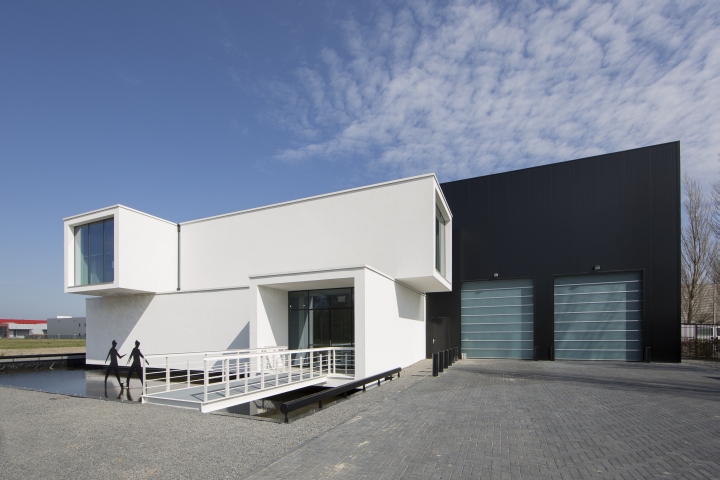
















Add to collection

