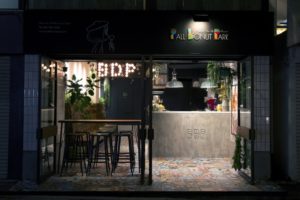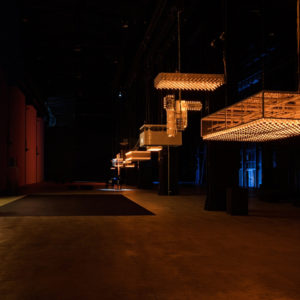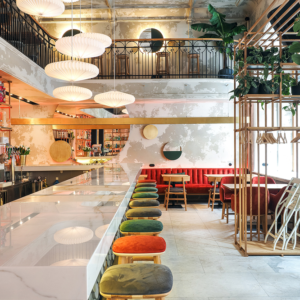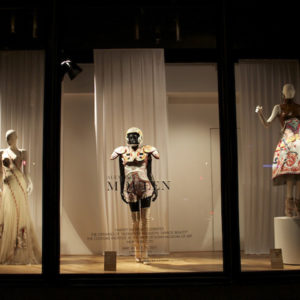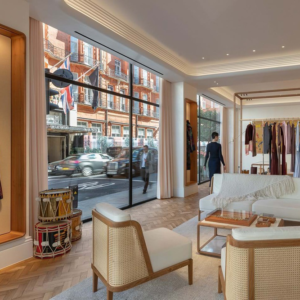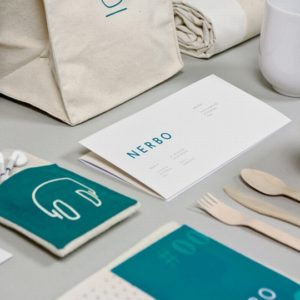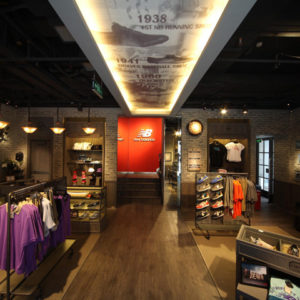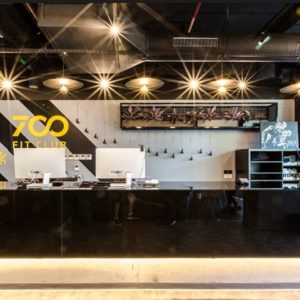


SUN68 stores by C&P Architetti, Verona – Italy
After the creation of the first stores, opened between 2009 and 2011, now new stores follow and open up in 2014 in Italy. Initially, the idea for the stores was for them to have a clear, unique, recognisable image, strongly complying with the conditions of the space to be transformed: the conditions were interpreted and highlighted by a design that was able not just to reveal them, but also to emphasize their essential nature, from the material or structural point of view. On the contrary, the request is now for flexible and potentially changeable spaces: the idea is to create stores that can easily adjust to necessary changes and therefore stores that can be set up quickly.
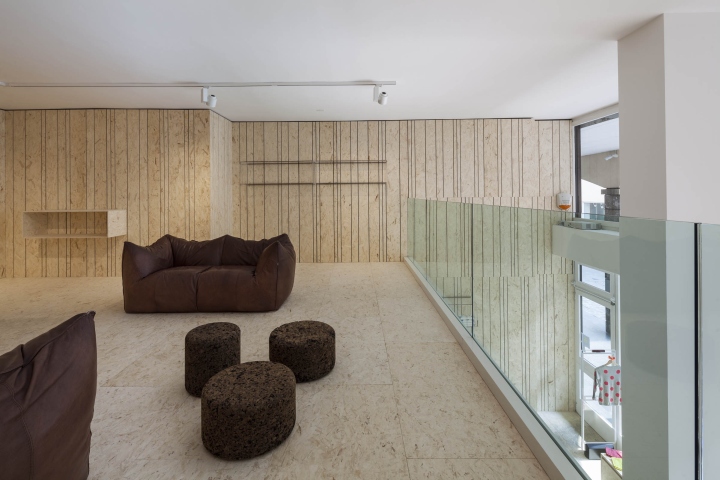
SUN68 stores by C&P Architetti, Bergamo – Italy
The aim is not to design a rigid “format” to be repeated in different conditions, but to define an outfitting mode based on two different levels of interventions. The first design level concerns the existing shell of the premises, while the second defines the “furnishing items” for the functioning of the store. The intervention on the premises foresees, when possible, a “deep cleansing” of the existing surfaces, in the attempt of bringing back old walls, original floors or other historical elements (as it occurred in Brescia and Verona).
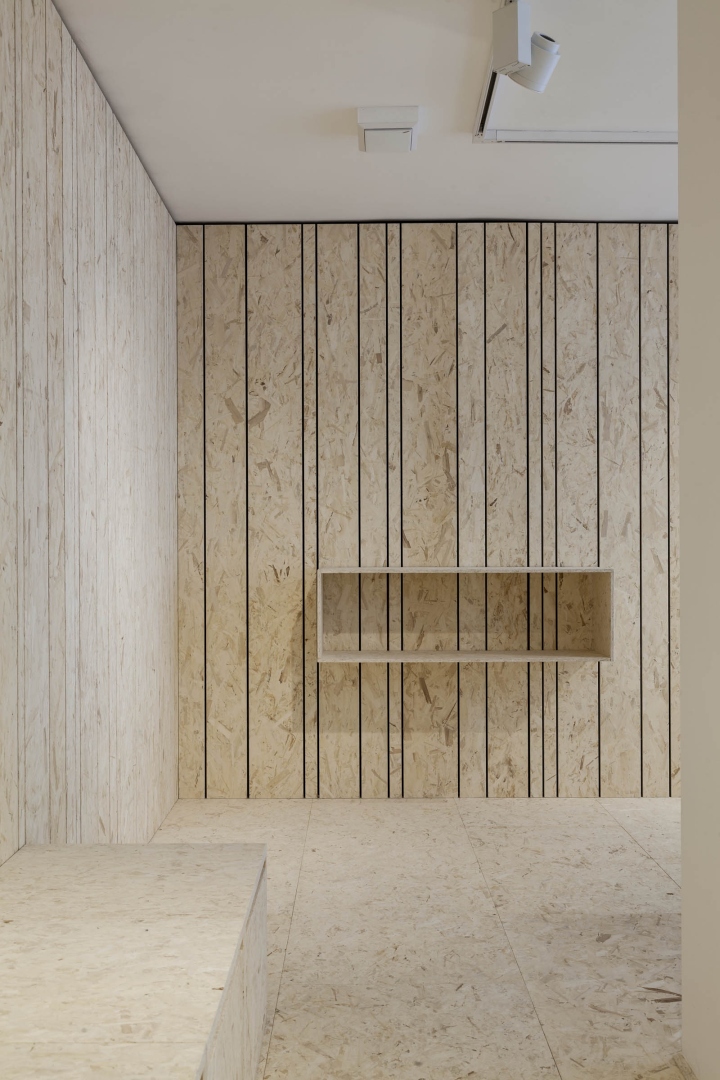
SUN68 stores by C&P Architetti, Bergamo – Italy
A different strategy to be implemented has the objective of transforming the premises inside into a neutral and monochromatic environment, which keeps visible all the elements that were “found”, such as simple broken attic hollowcore slabs, casual patching of the wall structure or drainage pipes in full view, like in the Padua store. When there are possibilities to enhance pre-existing elements, a completely new “container-box” is created, one that overlaps floor and walls. The fitting of this new box inside the existing premises becomes the background on which the display and containing facilities of the store lay on (this is the case of Bergamo).

SUN68 stores by C&P Architetti, Bergamo – Italy
The second level provides for the design of the display elements: the cash register, changing rooms and other items necessary to the functioning of the store – through the use of a few basic material, such as: chipboard, waxed iron, looking glass and Plexiglas. The process of blending different materials allows putting together an image that, although it changes every time, manages to maintain a sequentiality and a recognisable and customized figurative coherence. Recovering the premises gives the space a sense of stability and durability, while the lighter and temporary elements of the furniture enhance the product, contributing to highlight the architectural character of the spaces.
Architects: C&P Architetti _ Luca Cuzzolin + Elena Pedrina
Photographs: Luca Casonato
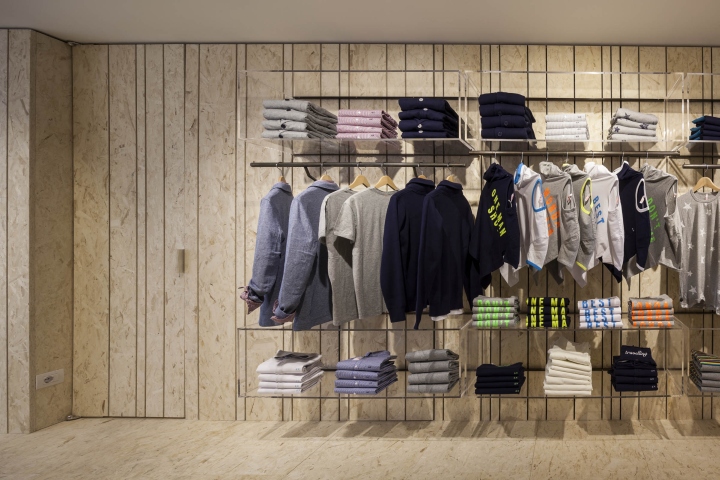
SUN68 stores by C&P Architetti, Bergamo – Italy
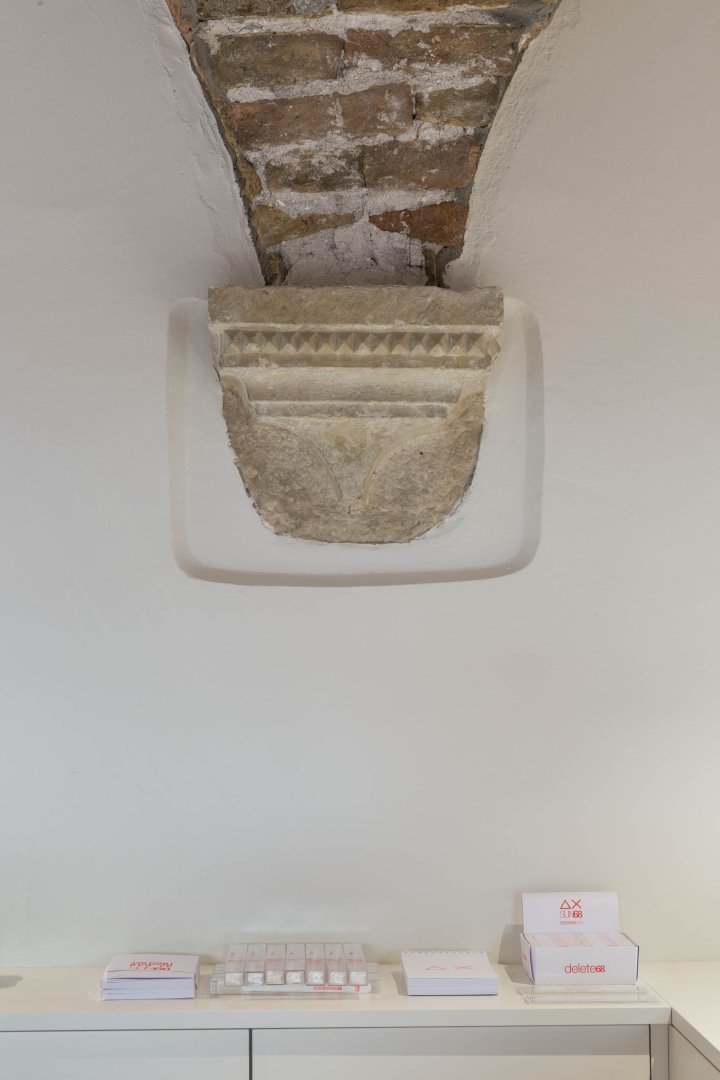
SUN68 stores by C&P Architetti, Brescia – Italy

SUN68 stores by C&P Architetti, Brescia – Italy

SUN68 stores by C&P Architetti, Brescia – Italy
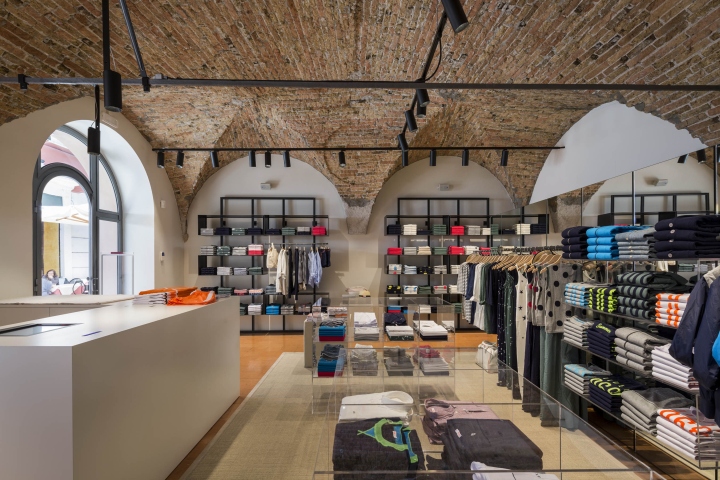
SUN68 stores by C&P Architetti, Brescia – Italy
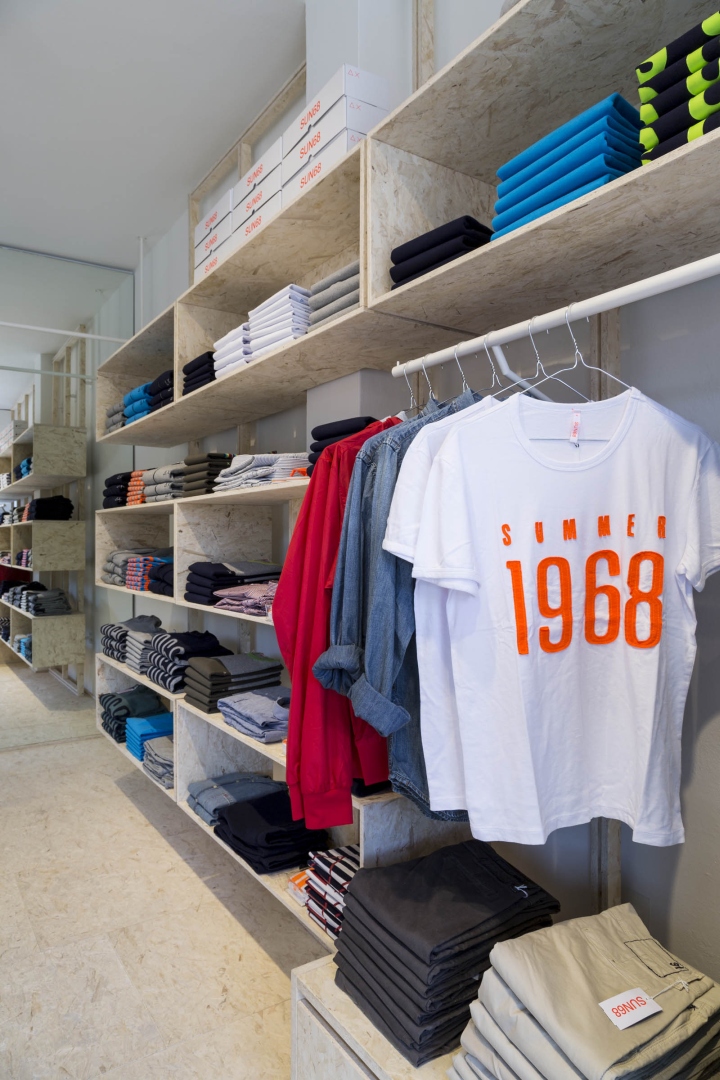
SUN68 stores by C&P Architetti, Forte dei Marmi – Italy

SUN68 stores by C&P Architetti, Forte dei Marmi – Italy
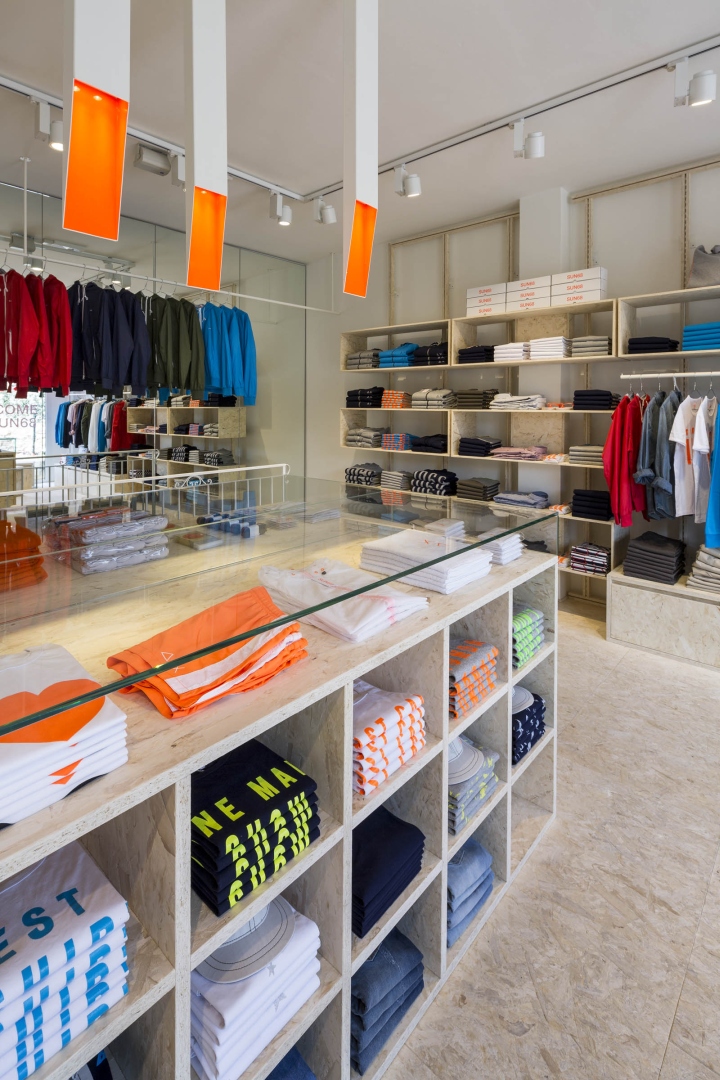
SUN68 stores by C&P Architetti, Forte dei Marmi – Italy

SUN68 stores by C&P Architetti, Forte dei Marmi – Italy
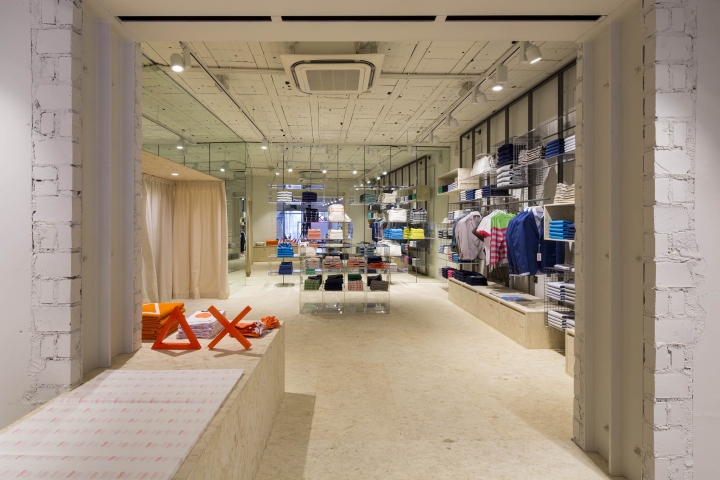
SUN68 stores by C&P Architetti, Padova – Italy

SUN68 stores by C&P Architetti, Padova – Italy
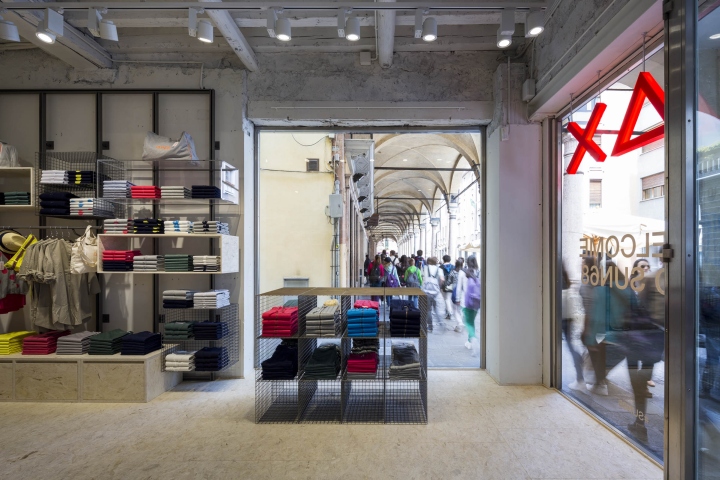
SUN68 stores by C&P Architetti, Padova – Italy
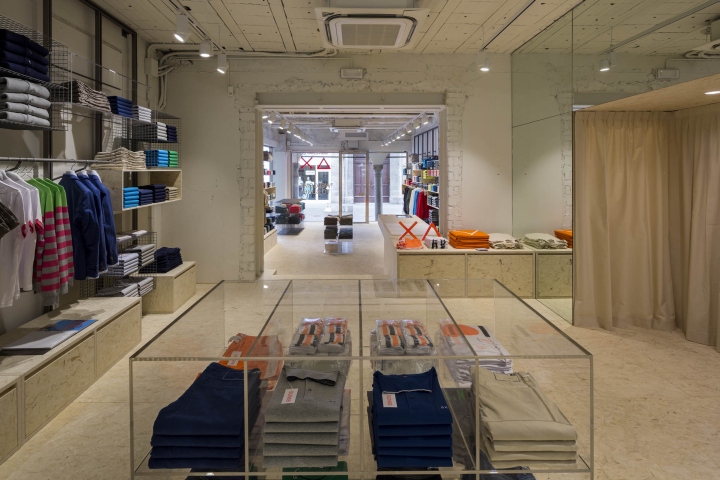
SUN68 stores by C&P Architetti, Padova – Italy
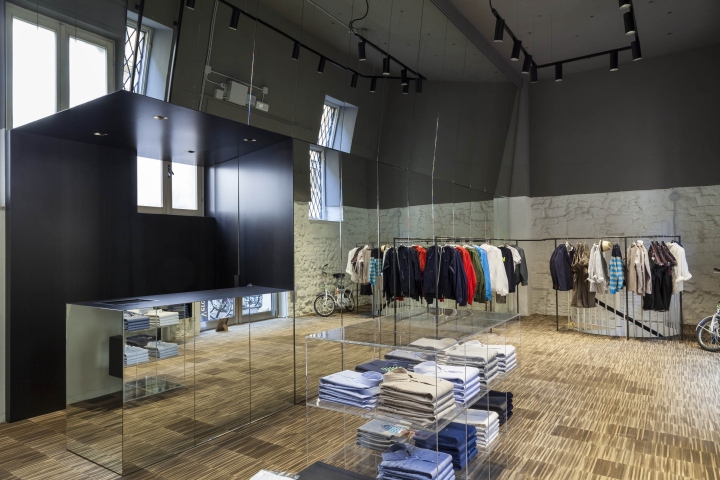
SUN68 stores by C&P Architetti, Verona – Italy
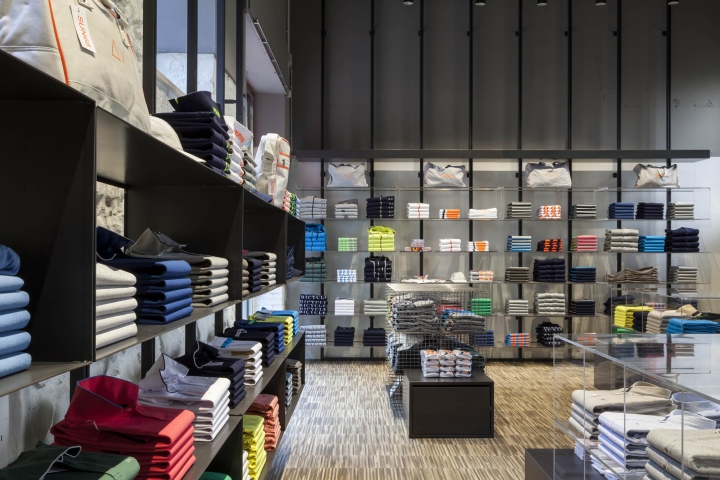
SUN68 stores by C&P Architetti, Verona – Italy

SUN68 stores by C&P Architetti, Verona – Italy



















Add to collection

