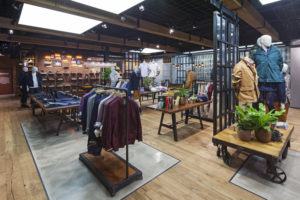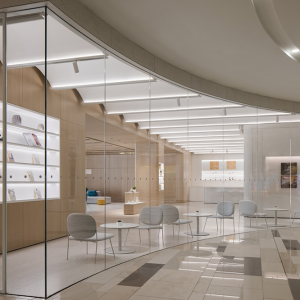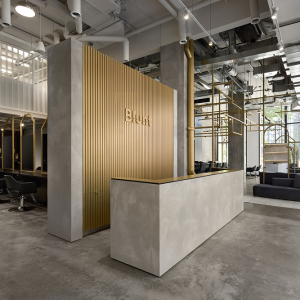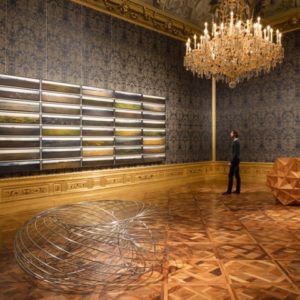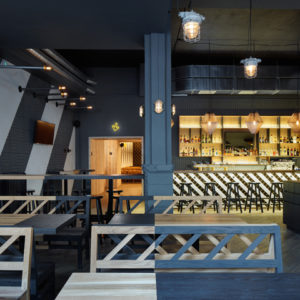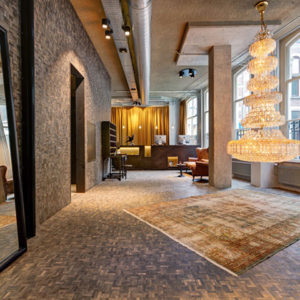


The new Adnams flagship store and café is located on a brownfield site in the middle of the historic town centre of Southwold, on the East coast of England. The project includes a new public square for a weekly farmers’ market. The commission follows a design competition in 2002, when site became available for redevelopment after Adnams moved their distribution centre to its new location just outside Southwold. A larger masterplan was drawn up, of which this project is the first phase of delivery.

The next phase will include 34 new homes and new pedestrian links to Tibby’s Green and the adjacent grade I listed St. Edmund’s church. Ten affordable homes will be pepper-potted throughout the scheme. The store itself is a single-storey building in two main volumes. The front part has a barn-like pitched roof and opens up gables towards Victoria Street and the new square. The gables are skewed responding to the orientation of the High Street.

The rear part of the building is kept low to allow views from the square towards St. Edmund’s church. It includes more retail space and a café, which will spill out across the square in the warm season. The café has a green roof, which helps keeping the building cool in summer. Two old Adnams brewery vats have been incorporated into the cafe facade and reused as snug retreats. The construction of the store is mostly timber, with a minimal steel frame. Walls and the pitched roof are insulated using sheepswool. Full-height glazing is framed in structural oak.

All glazing is high-performance double glazed curtain walling – unusual for a retail unit. The entire building is naturally ventilated through opening windows in the façade and a large central rooflight. This way, mechanical comfort cooling could be avoided. The rooflight and the glass facades also increase daylight levels so that lower artificial light levels can be used. Reclaimed timber sections from the Southwold beach groynes are embedded in the market square surface between irregular concrete surfaces with exposed Suffolk pebble aggregate.

The edges of the square are planted with local species grasses and shrubs, giving the entire development a soft edge which is typical of Southwold’s streetscape. Fixed outdoor furniture has been installed to encourage true public use of the square. Electrical pop-up sockets have been provided to feed stalls on market days. Project Winner of Design for Homes Housing Design Awards 2008 (phase 2).




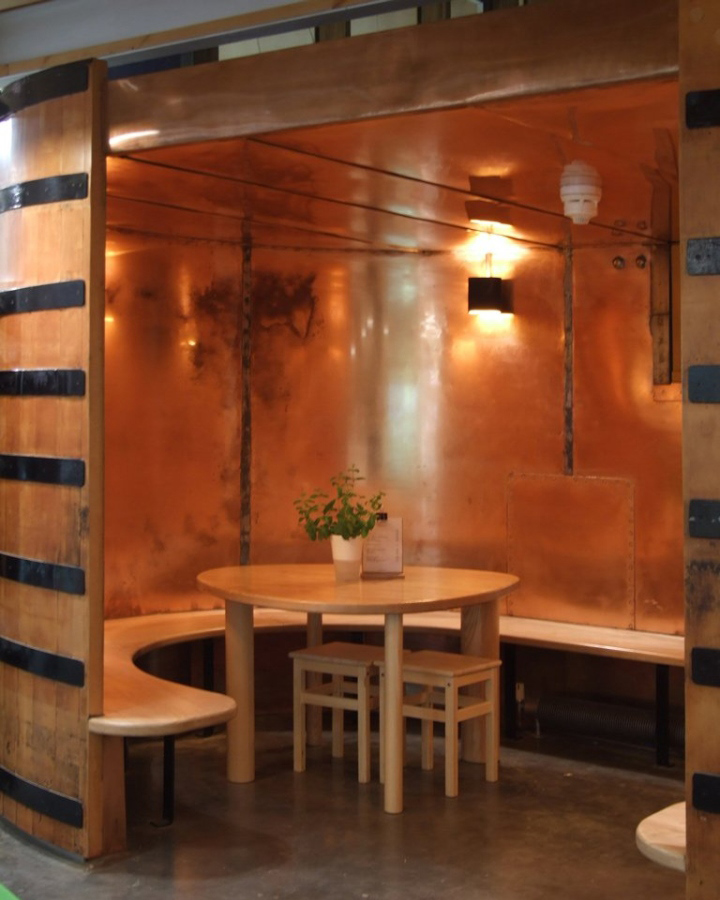


http://openbuildings.com/buildings/adnams-wine-store-and-cafe-profile-4641#












