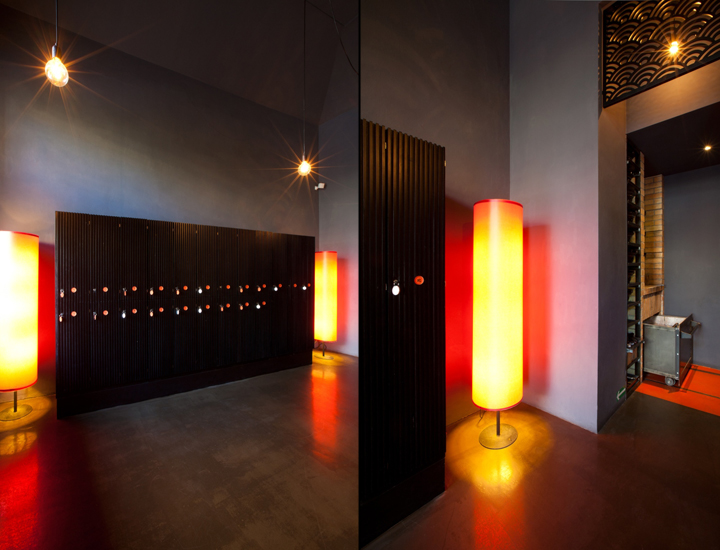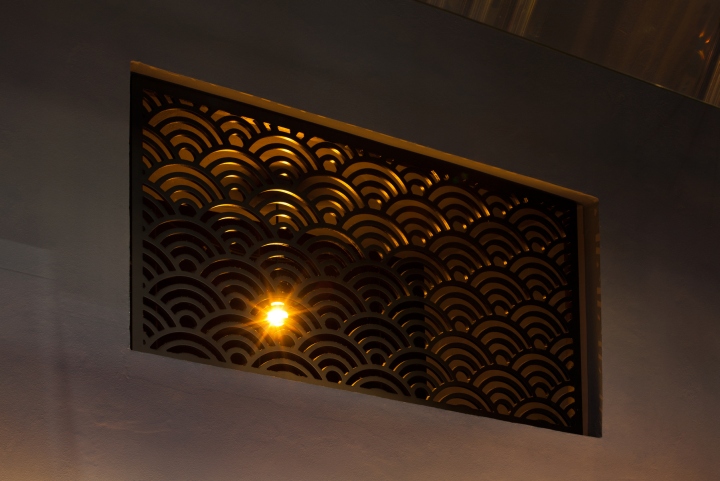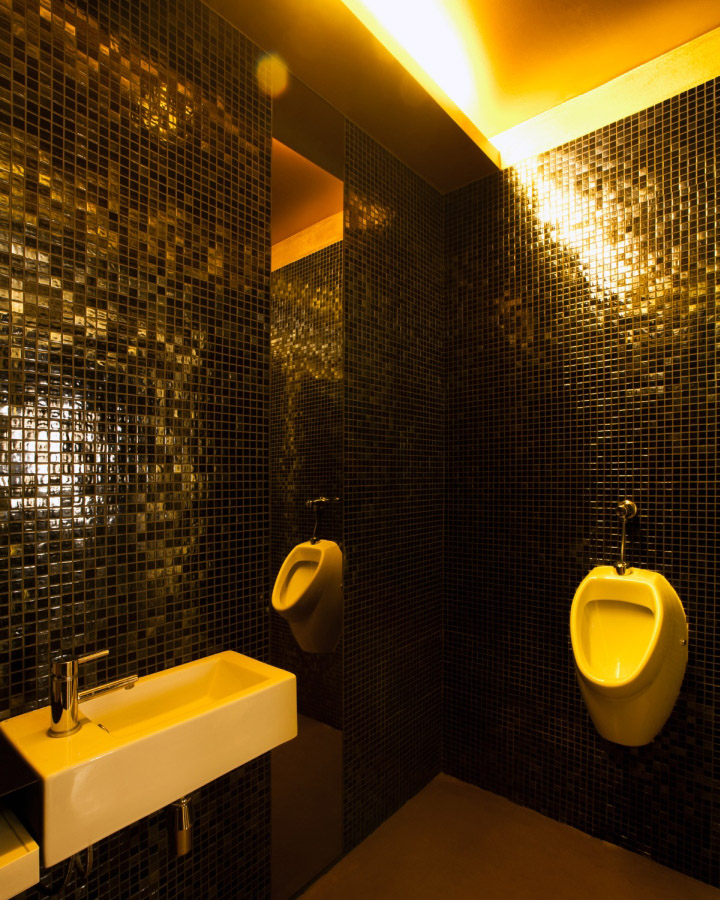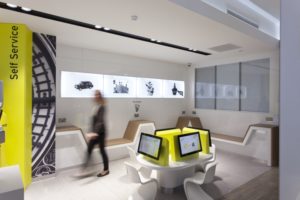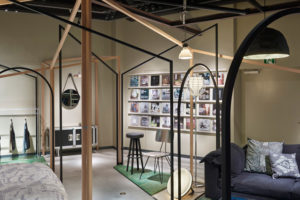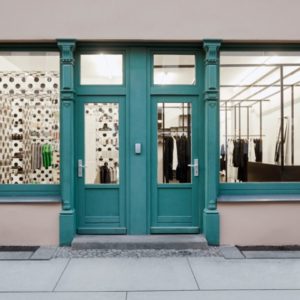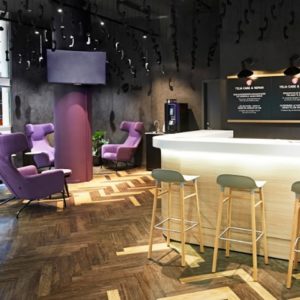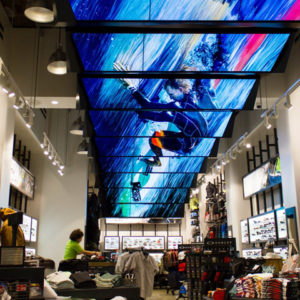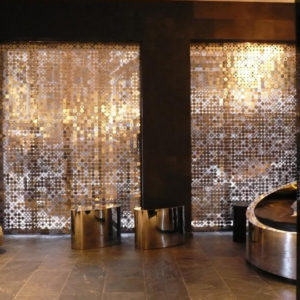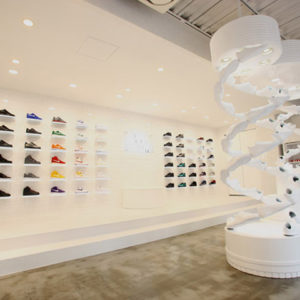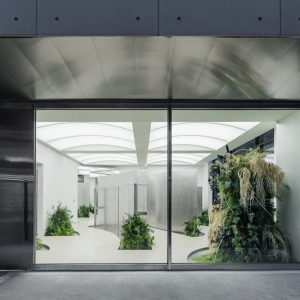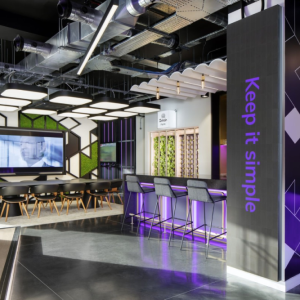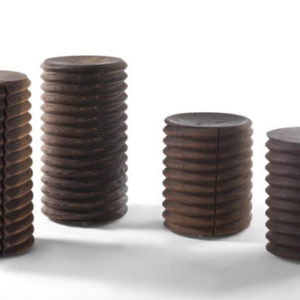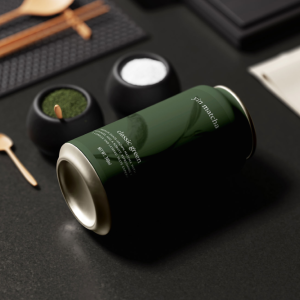
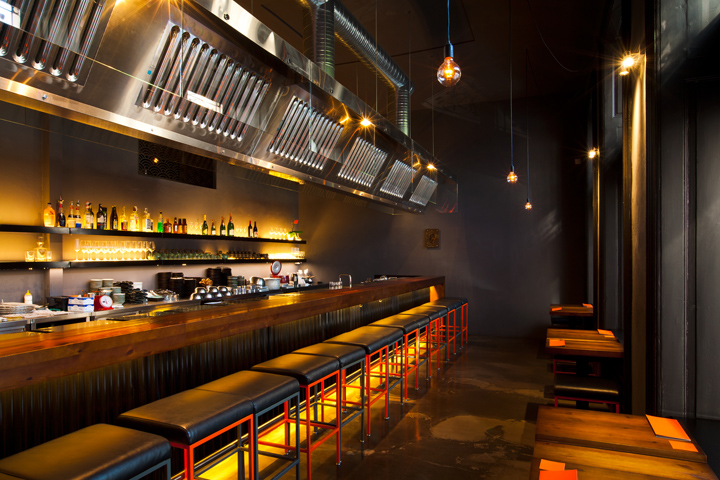

Architect Kryštof Blažek (studio minio) designed the interior for this Yaku restaurant in downtown Prague. Looking at the restaurant from Petrské Náměstí, the large showcase windows offer a sweeping view of the ten-metre bar and shiny air ventilation system that seems to float above it all. The space comprises two rooms offering three types of seating: several low tables for couples in the display windows, a row of stools along the bar and lengthwise seating on benches in the back lounge, which is completely hidden from view from the street.

To increase guests’ overall comfort, their coats may be kept in a specially-ventilated wardrobe closet. This prevents the diners’ outerwear from absorbing the odour of grilled meat, which guests prepare themselves on small, portable barbeques. Red-hot coals are kept in a small heat-insulated fireproof cooker with steel wheels that glides along its own dedicated set of rails to the fireplace in the corridor between the bar and the lounge.

Fire, the colours of flames and burning coals, was an implicit motif in the interior design; the simple concrete floor, dark ceiling and walls brings the space together. Furniture is wood and metal; the lavatories feature black mosaic tiling on the walls, while the ceilings are ablaze in gold. The fusion of grey painted walls, dark wood, subdued lighting and flaming orange accents create a calm and inviting atmosphere. The simple shapes of the metal upholstered seats, wooden tables, benches, dimmable exposed bulbs hanging from the ceiling and minimal decor all underline the unique atmosphere of this Japanese eatery.
Designed by Kryštof Blažek minio
Photography by Kryštof Blažek / minio
