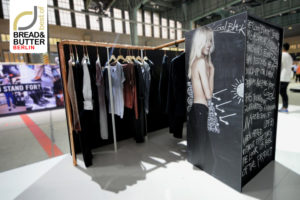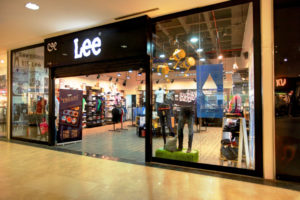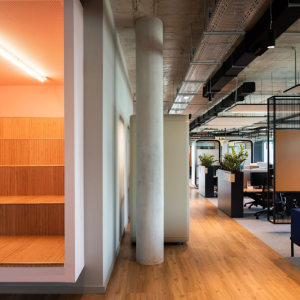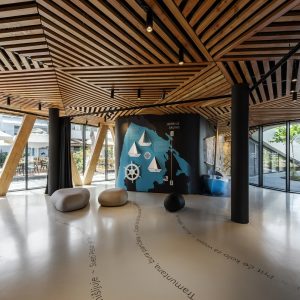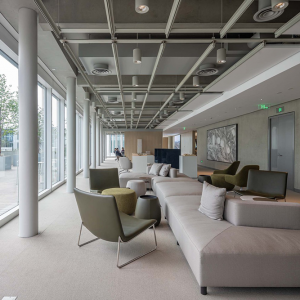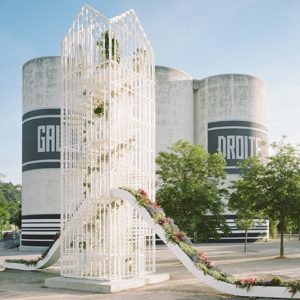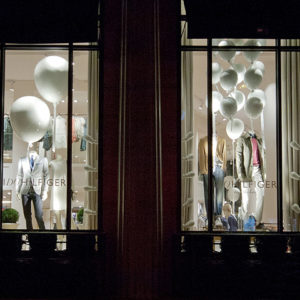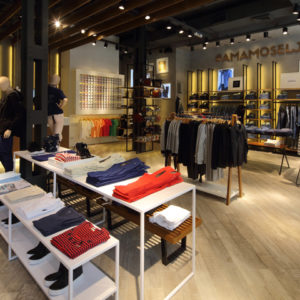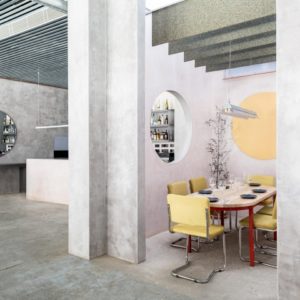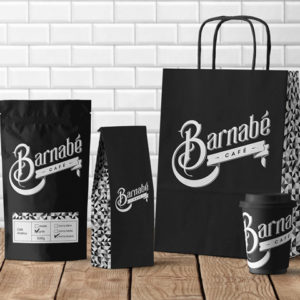
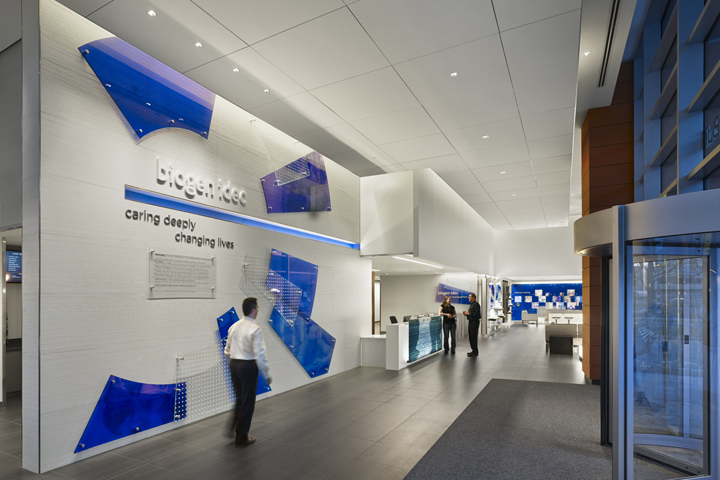

Biogen Idec is a long-term NELSON client with a range of project sizes and complexities in both the main campus in Cambridge, MA and previously Weston, MA. Currently, two buildings, totaling 506,000 square feet, are being added to expand the Biogen Idec Cambridge campus. NELSON began the work by providing pre-lease services and developing a program of requirements and test-fit plans as part of the site search as well as subsequent work letter and lease consultation services.
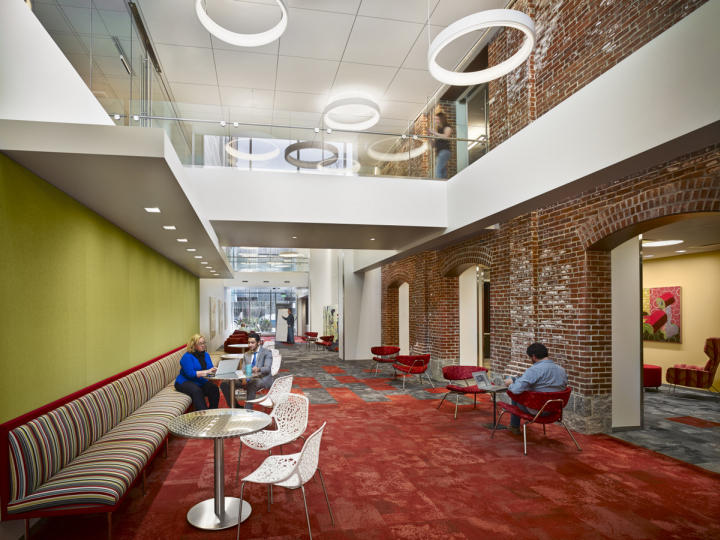
The engagement began with a request from Biogen Idec for help with creating a master plan of the Cambridge campus, placing research and development groups in adjacent buildings, executive and G&A groups along the outer ring of the campus and strategically locating the cafeterias, canteens, conference center and training spaces in various buildings to support cross-trafficking and greater cross-functional teaming both within and between groups and departments.
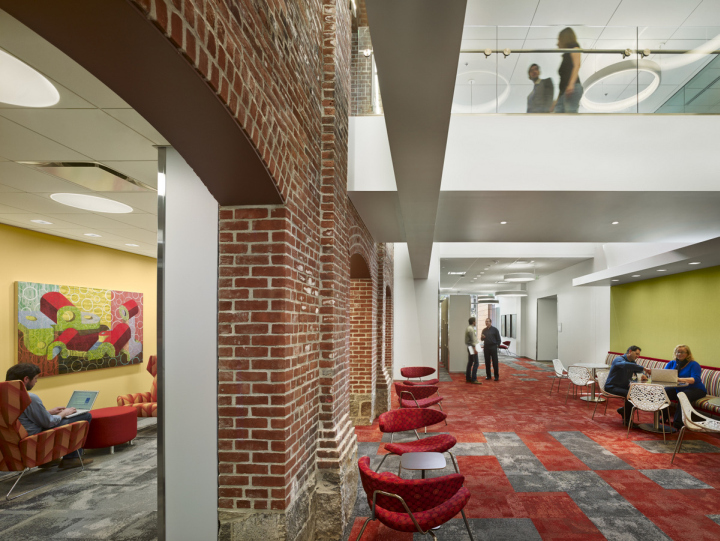
In the process, Biogen Idec desired to reduce their “per person” work space density to a total of 240 SF per person, a 20 percent reduction from their previous standard, while adding a variety of teaming and collaborative work settings at a ratio of 1 to 5. At the same time, the company updated its furniture standards, abandoning a traditional high-walled, paneled furniture system and implementing a desking system with componentry that varies from desk height to 48 inches. Three pilot projects, including a temporary executive suite, were undertaken in advance of the Cambridge consolidation to test the new concepts and to involve employees in a broader change management process.
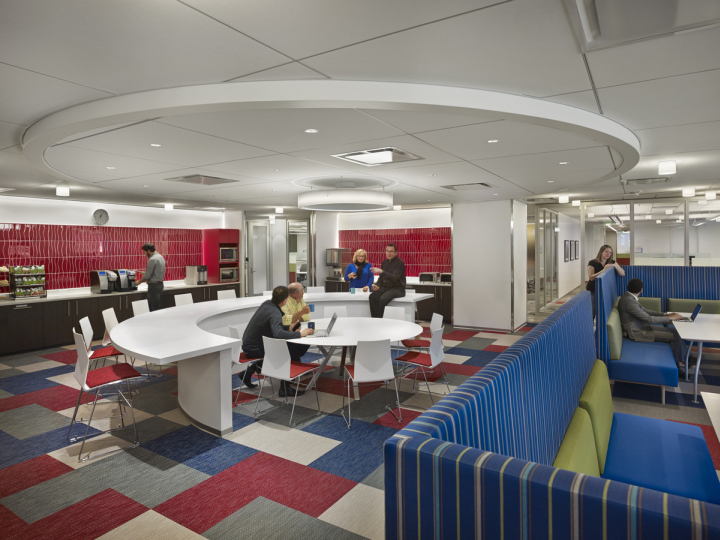
Additionally, the company underwent other “change management” initiatives that have resulted in the elimination of assigned hard wall/enclosed offices in lieu of small two, four and six-person phone, meeting and huddle spaces across the organization, including senior executives. This allows for more impromptu “casual collision” collaborations as needed and where needed along with more flexibility in space assignment.
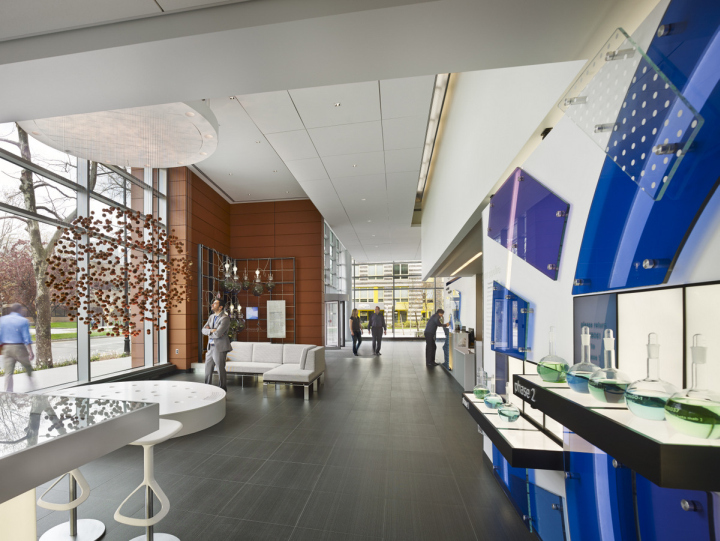
Materials, finishes and furnishings also reflect this new, open, collaborative approach with bolder colors and patterns along with individual and group, flexible meeting furniture arrangements. Special attention has been paid to lighting with a solution that not only provides flexibility and controllability for Biogen Idec’s workers but exceeds the City of Cambridge’s strict energy usage requirements. Both buildings are being designed to LEED Gold standards.
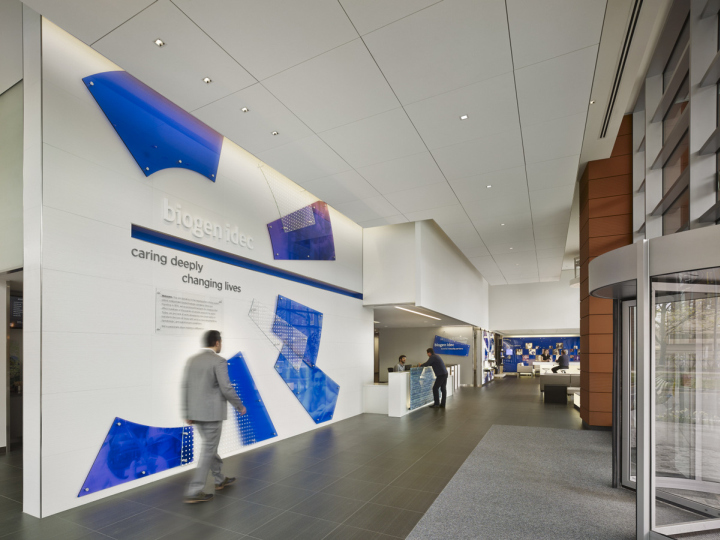
In a previous project, NELSON designed the Biogen Idec Weston campus, housing 1,150 employees in 350,000 SF of space. Some of the specialty spaces included a 170 seat auditorium, a 200 seat cafeteria, two 11,000 SF training centers and a fitness center. Branded elements are located throughout the buildings, highlighting the wellbeing of actual patients achieved with use of Biogen Idec drugs. The base building achieved LEED Platinum and the interior LEED Gold.
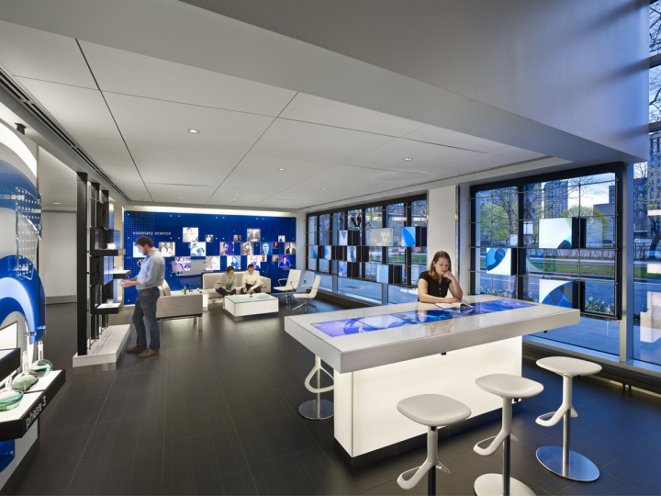
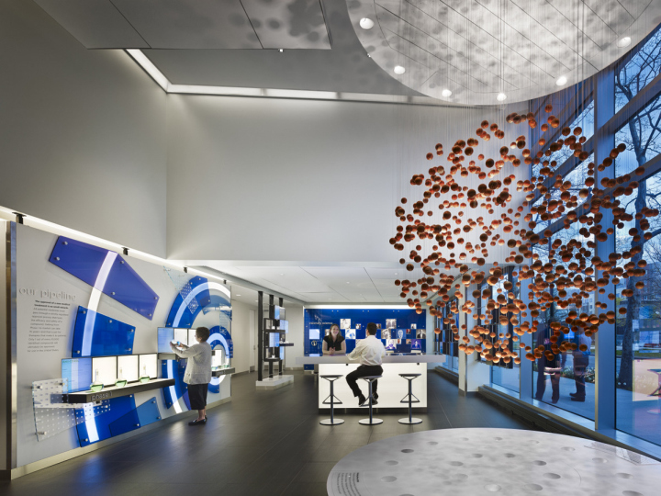
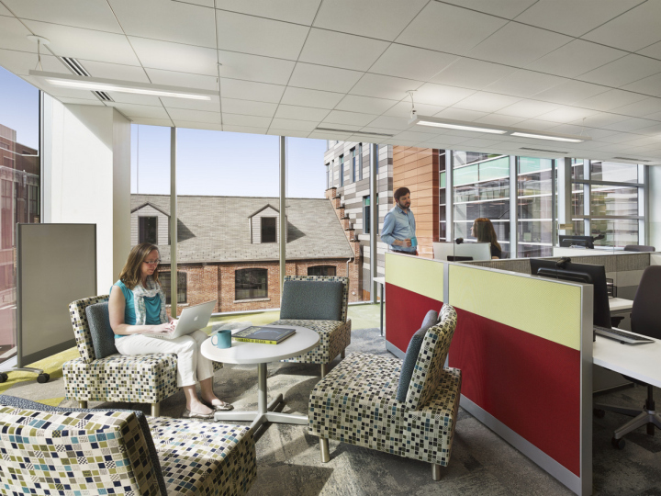
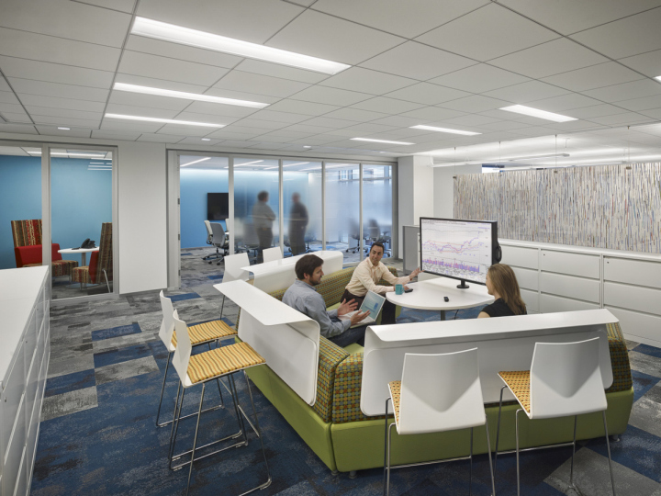
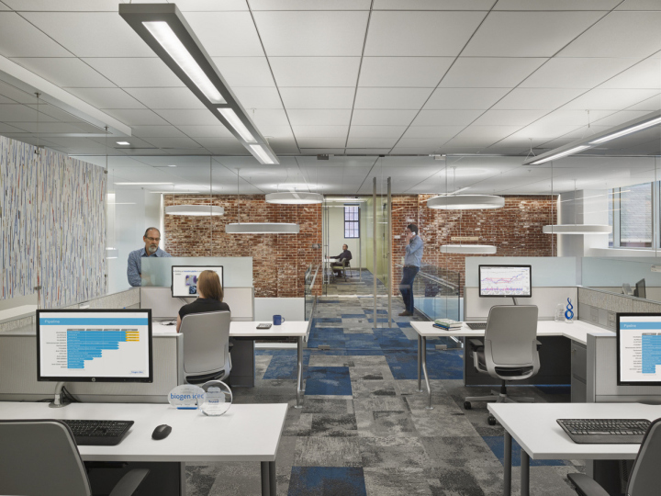
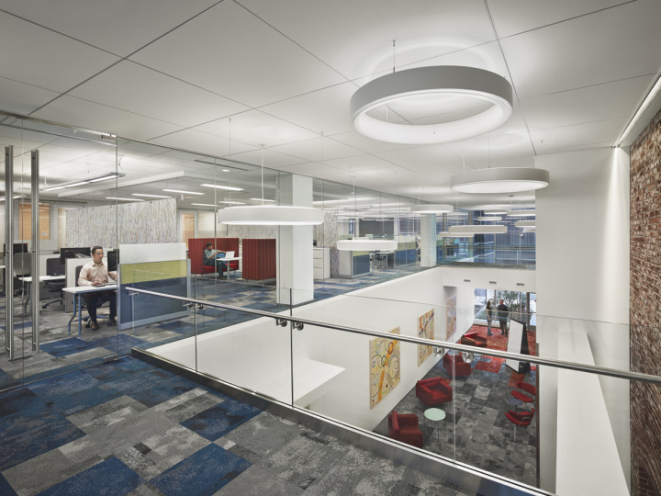
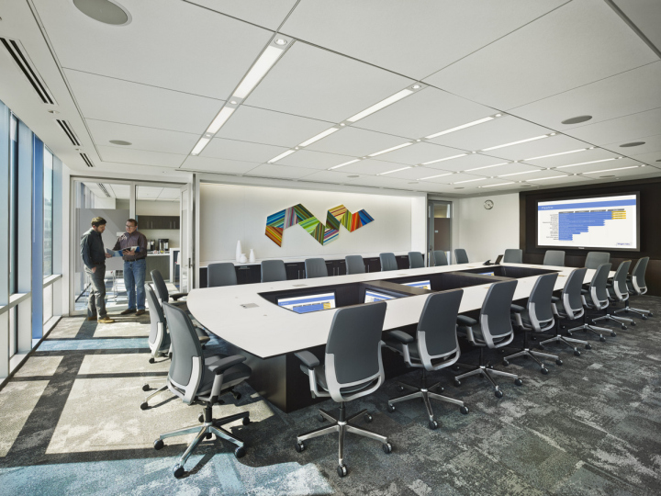
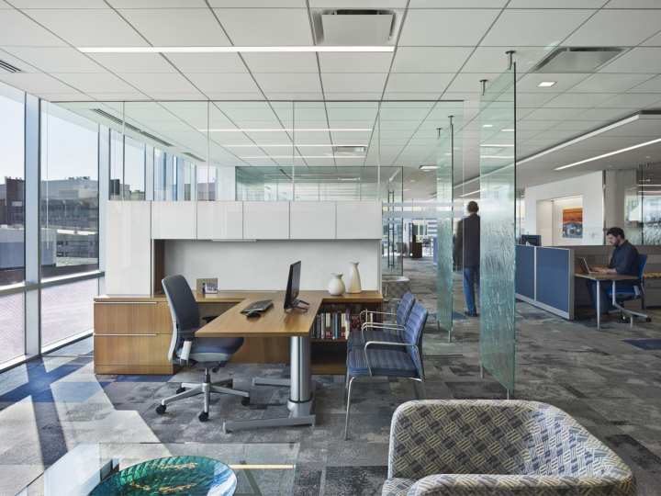
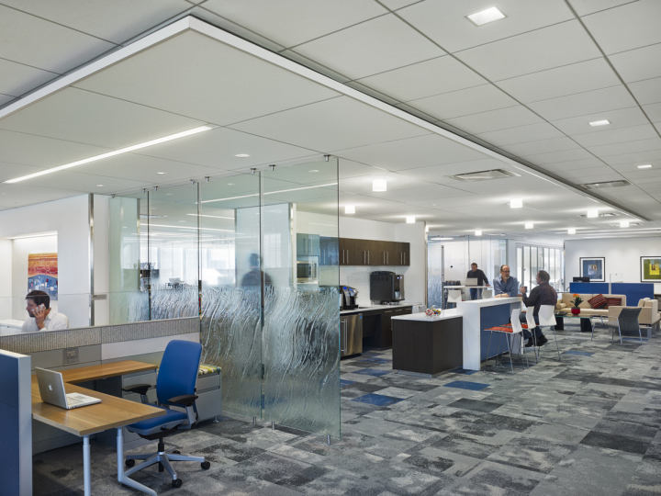
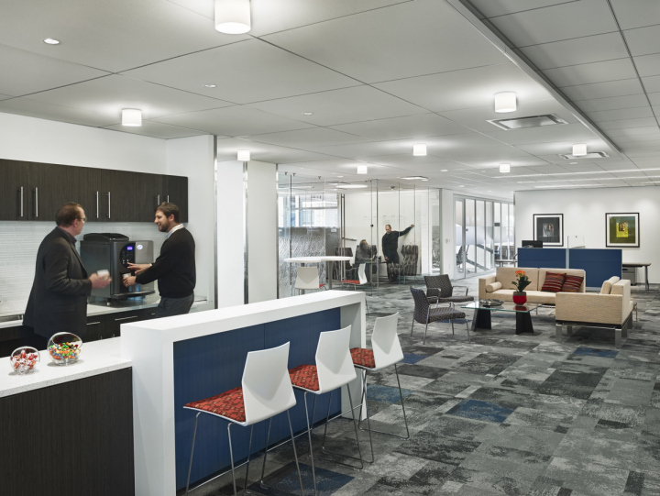

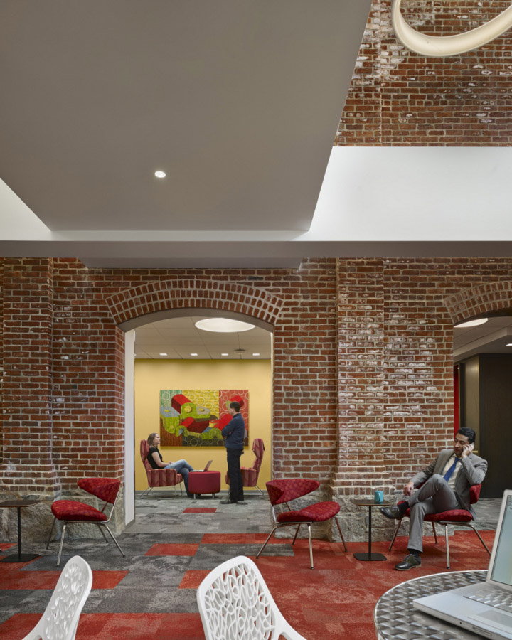
http://officesnapshots.com/2014/09/16/biogen-idec-cambridge-campus-expansion/

















