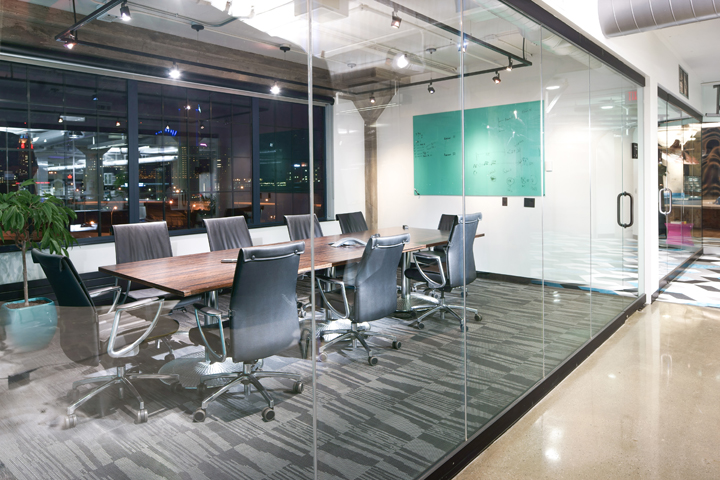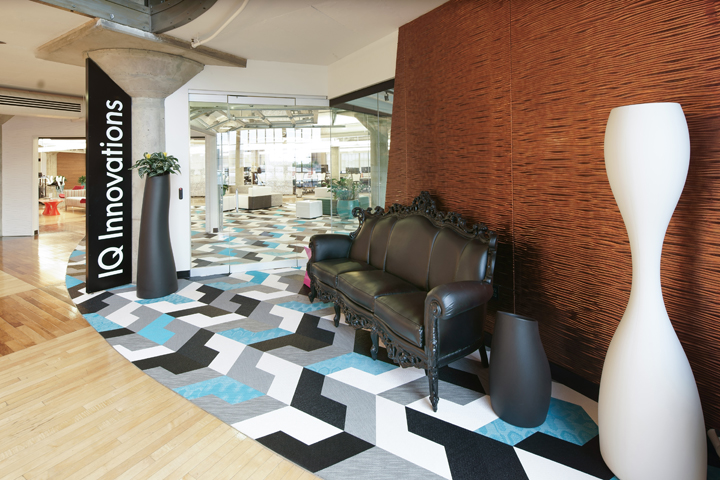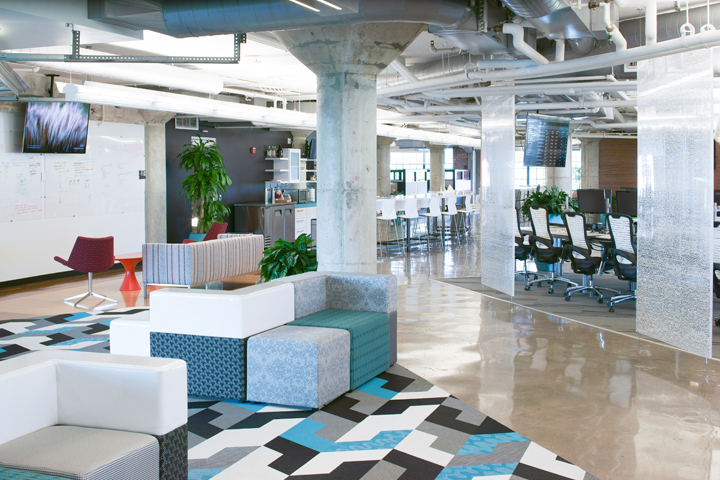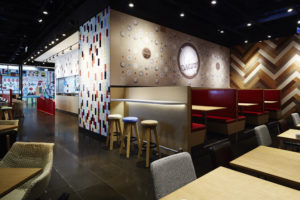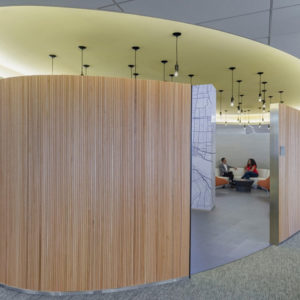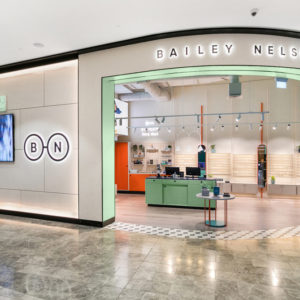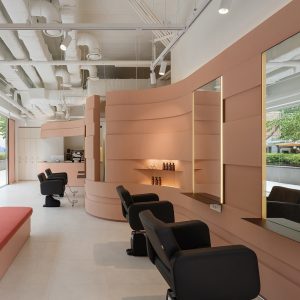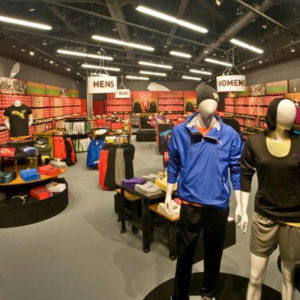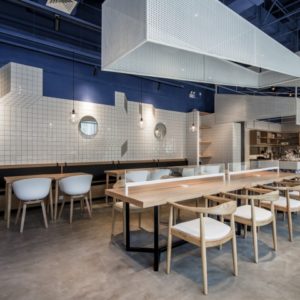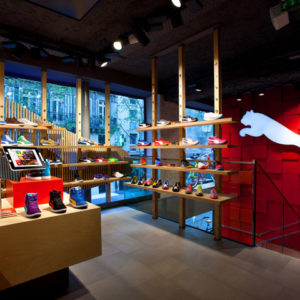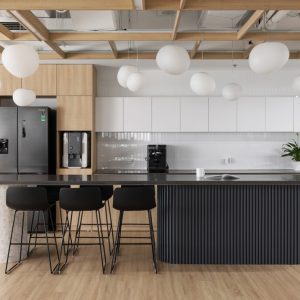
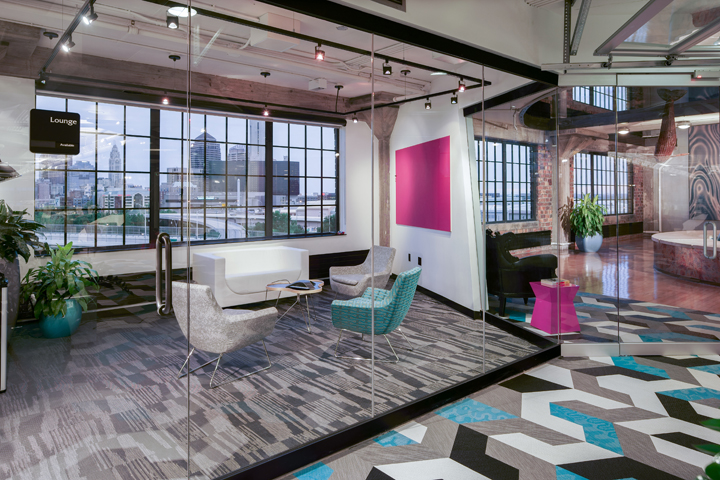

Located in the historic Smith Brothers Hardware building in Columbus, Ohio, this project is a 10,000 sf interior renovation project for iQuity, a technology development firm. The primary design goal was to create a unique multi-functional space, offering a variety of workstation options accommodating developer work patterns. This office is used for day to day software development activities, evening social and networking functions, and a variety of internal and external meetings.
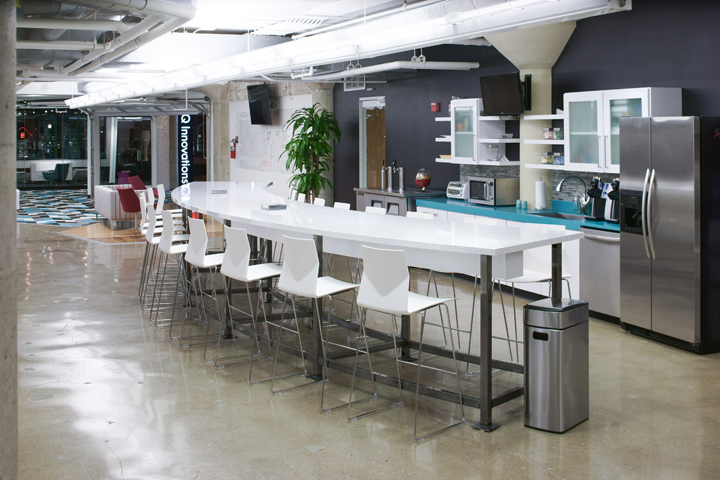
Plan highlights include translucent panels providing separation to the lobby while maintaining an open feel; custom banquette with live plants; kitchenette with kegorator; traditional workstations; high top meeting tables with stools; mix of materials; colorful glass boards with writeable wall surfaces and lounge seating throughout the space.
Photography: Rob Turner
Design by Liz Hauswald / Nvironment
