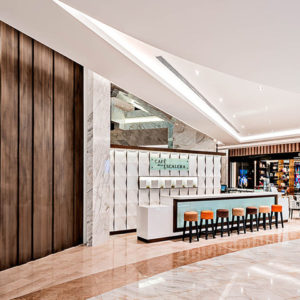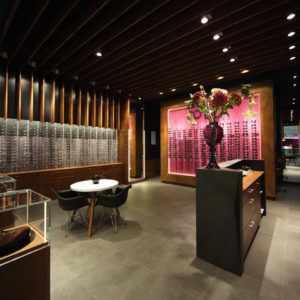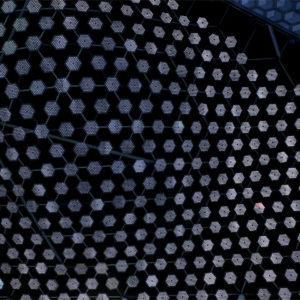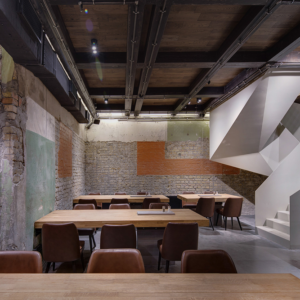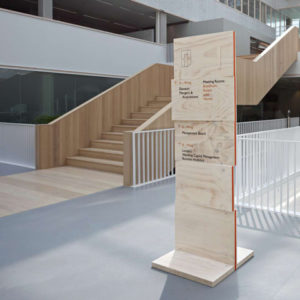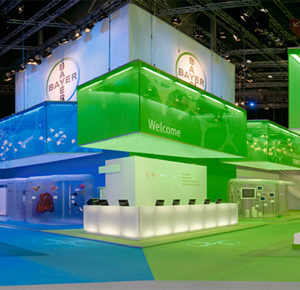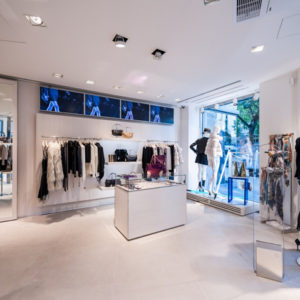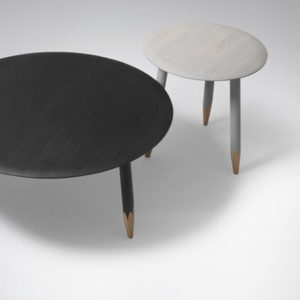
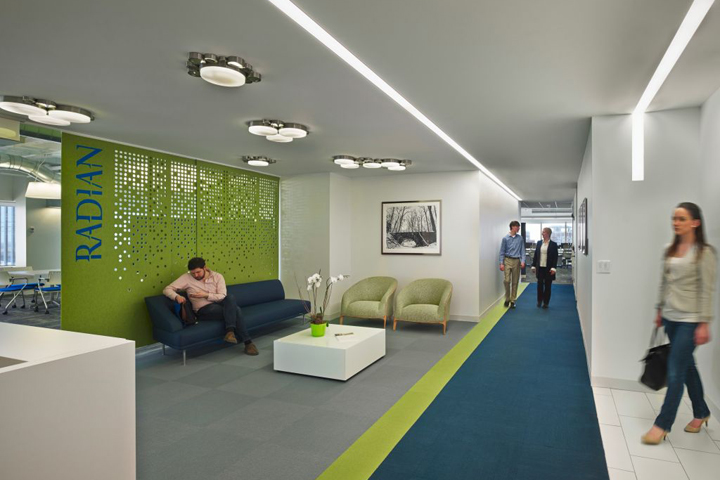

In opening a new 25,000 SF Orientation Automation Center, Radian, a company that connects lenders, homebuyers, investors and loan servicers using a suite of private mortgage insurance and related risk management products, brought together its corporate, technology and operations teams in one facility. Utilizing an open-plan floor plate, the new space accommodates these business units’ continuously changing needs, offers improved workspaces and enhances collaboration. NELSON created a high-energy, fun workplace, which employs cues from the financial industry, community and company history while also incorporating elements of sustainability.

Additional space was needed to accommodate staff increases at the Headquarters building due to the dedication of additional resources to support a new modernization program over the next five years. The modernization program will leverage iterative development to allow for flexibility and enhancements based on changing needs over time. After making visits to other companies, reviewing research provided by NELSON and considering comments from CapGemini, the consultant leading the system integrator and modernization effort, it quickly became clear that an open work plan would be most conducive to a productive environment for the Radian teams.
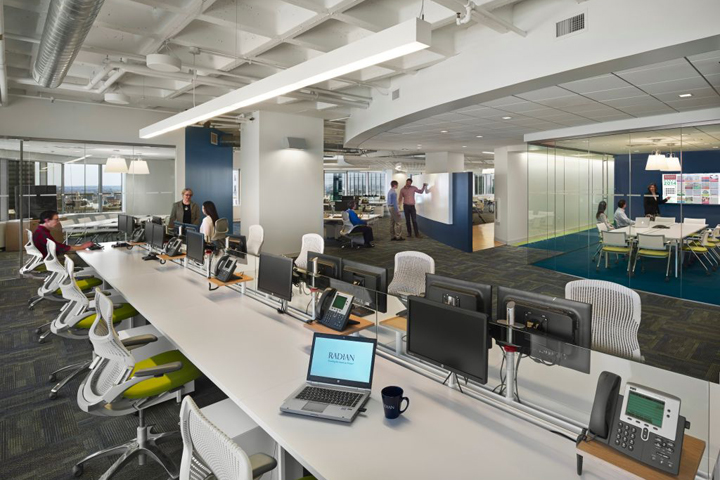
The open work plan also led to other benefits that are aligned with Radian’s corporate goals, including a reduction of square footage per person and a reduction of the company’s overall corporate carbon footprint. In addition, the state-of-the-art workspace will help to attract and retain technical talent in today’s competitive market.
Design by Nelson
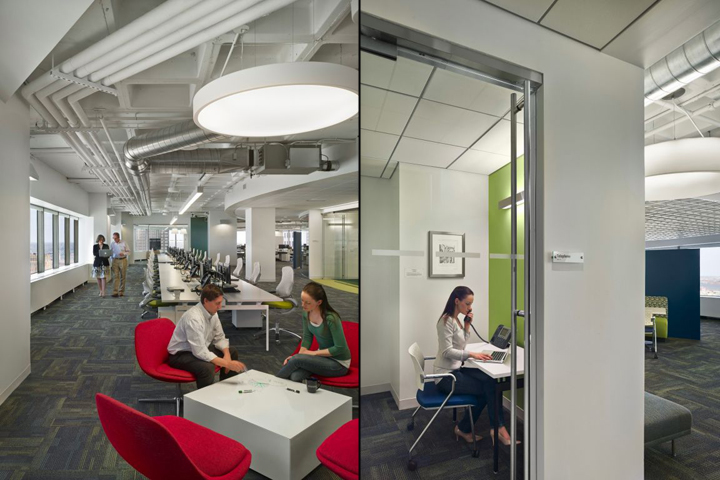
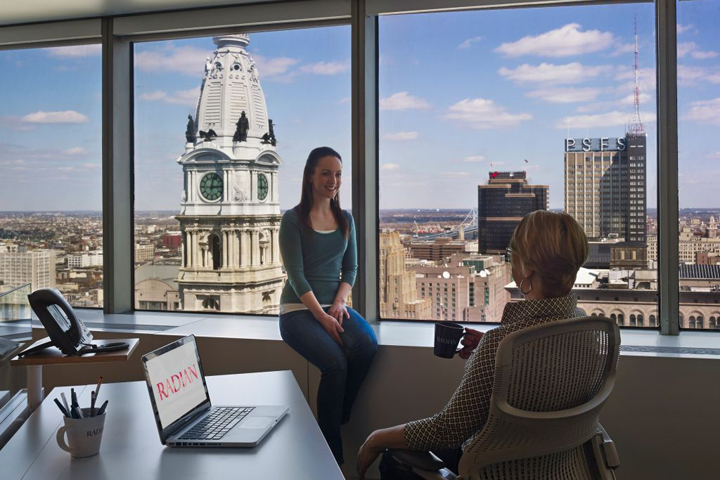
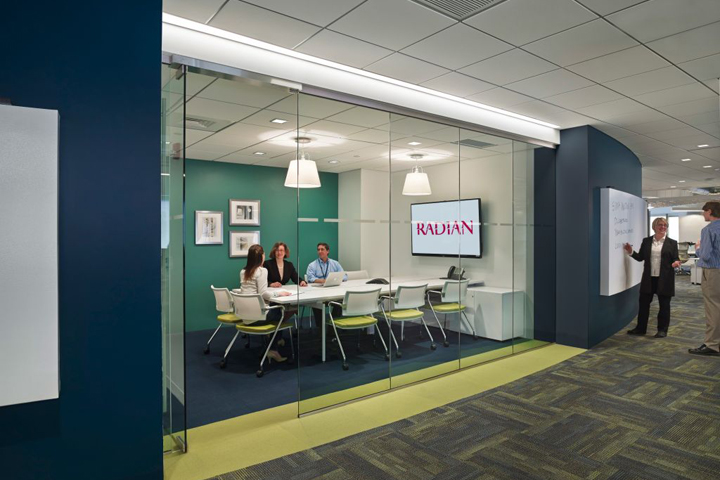


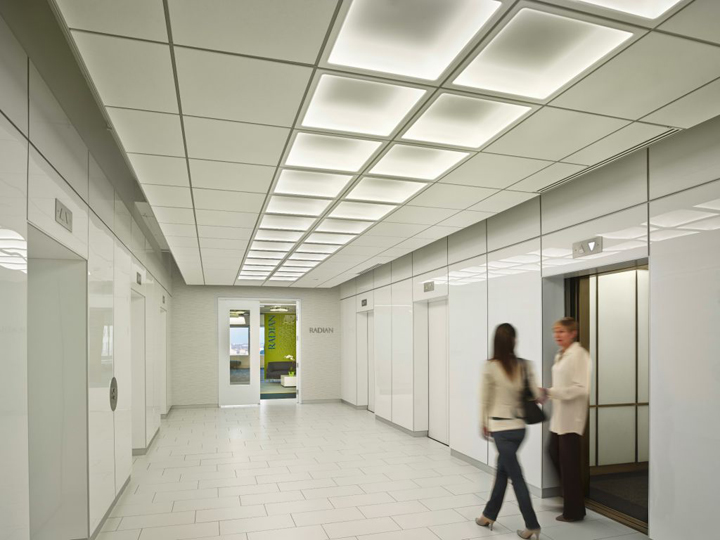
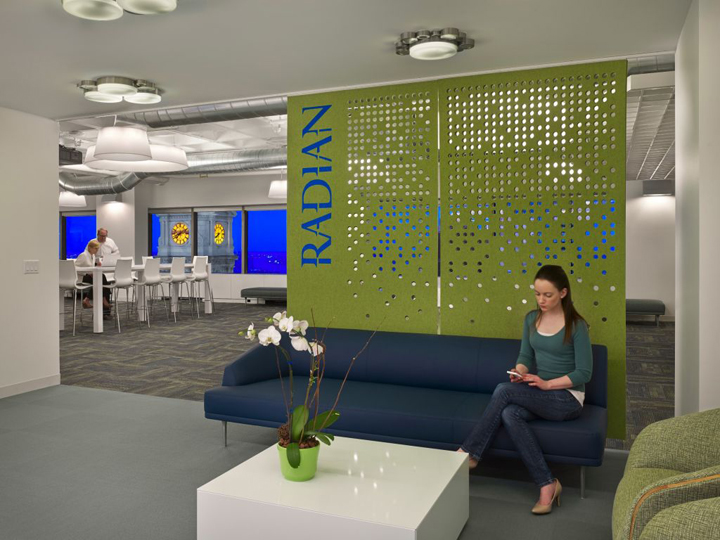
http://www.nelsononline.com/portfolio/radian-dp1











