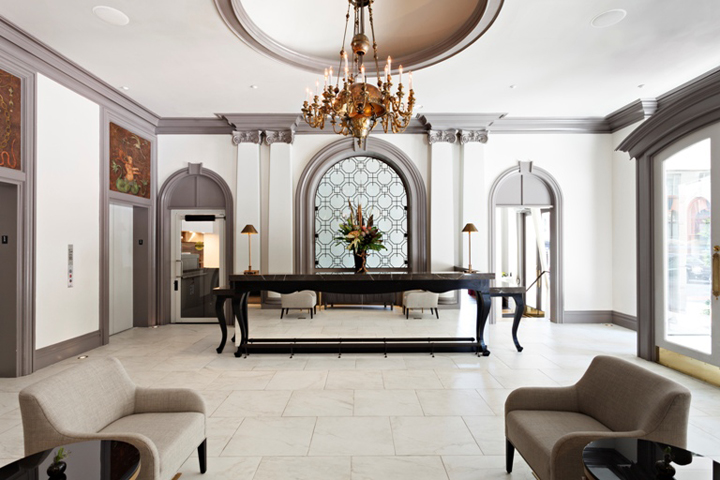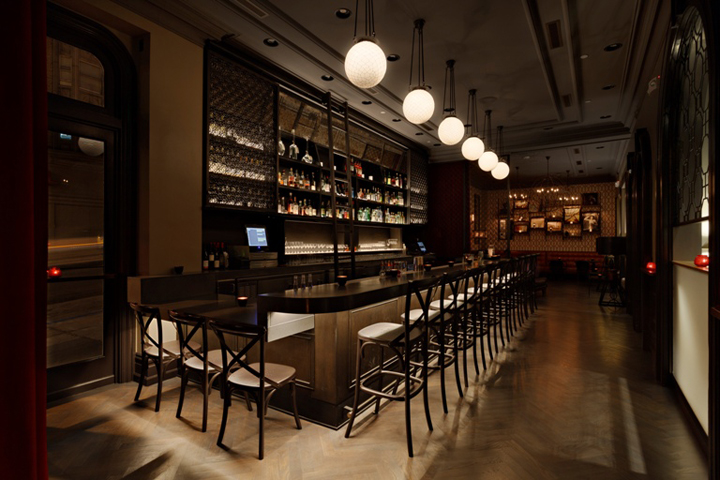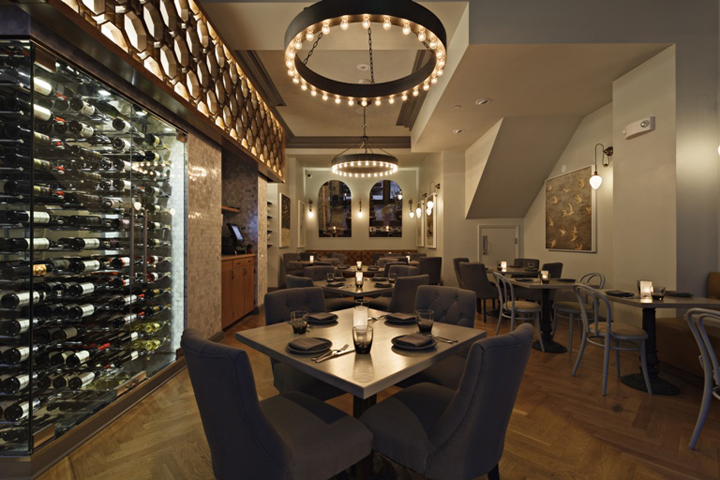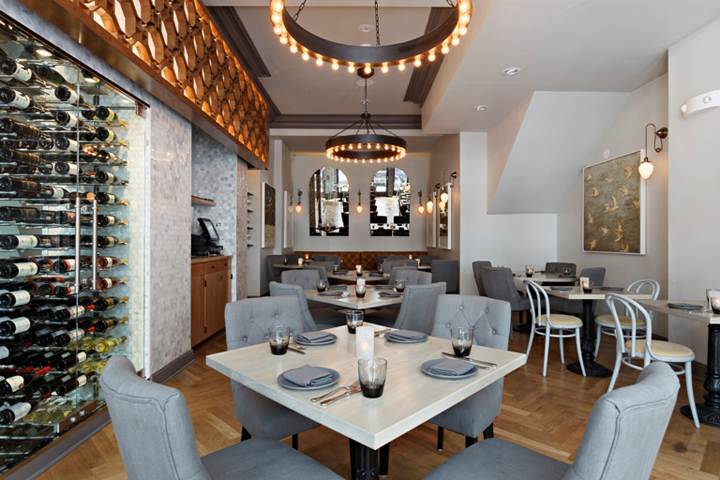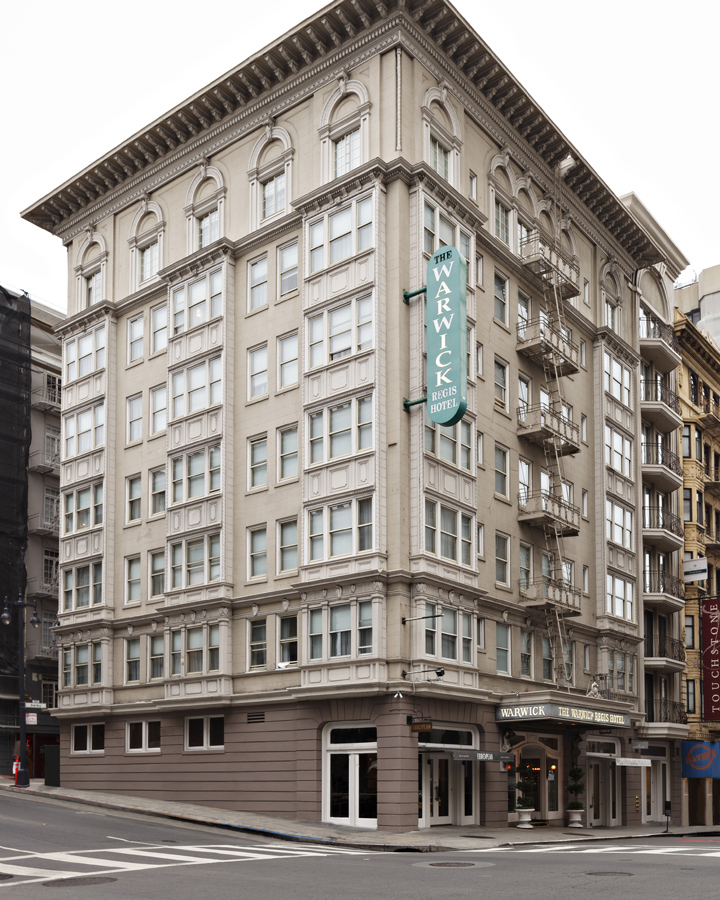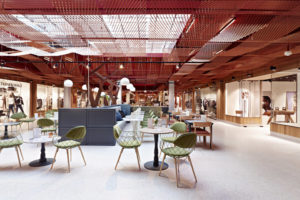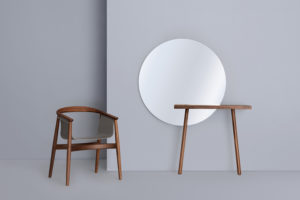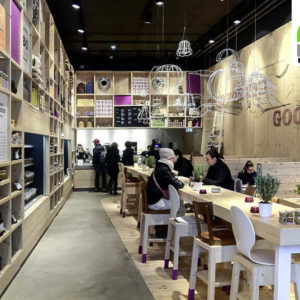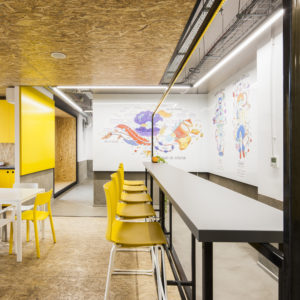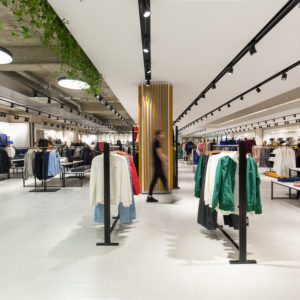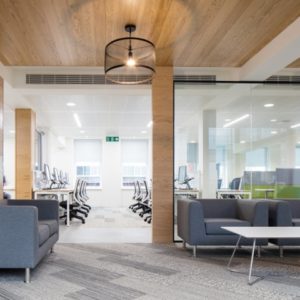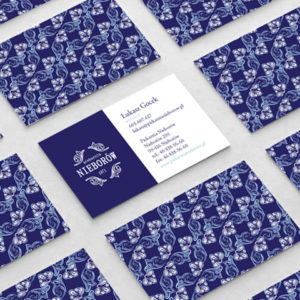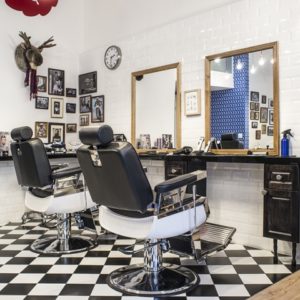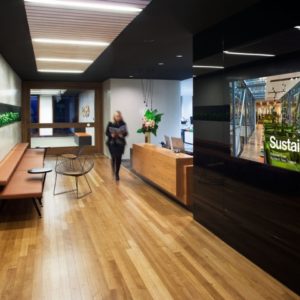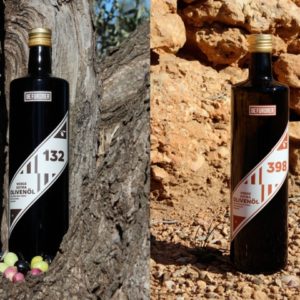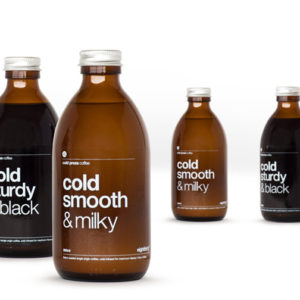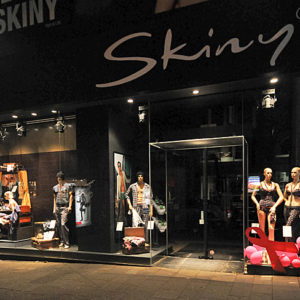
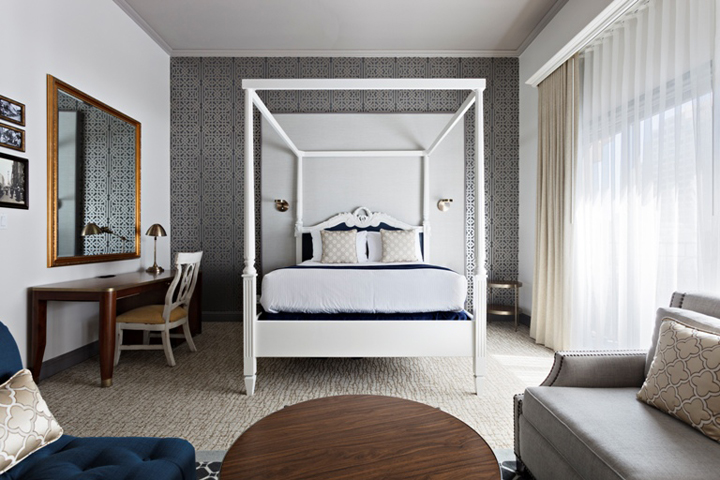

UXUS has developed a new flagship experience for the Warwick Hotel in San Francisco, establishing a new design direction for the Warwick Hotel Group. The aim was to create a unique destination that is distinctively San Francisco, fusing the building’s authentic history with contemporary luxury hospitality. UXUS was responsible for creating an immersive and comprehensive guest journey from arrival and check-in, to private rooms, restaurant and bar venues.
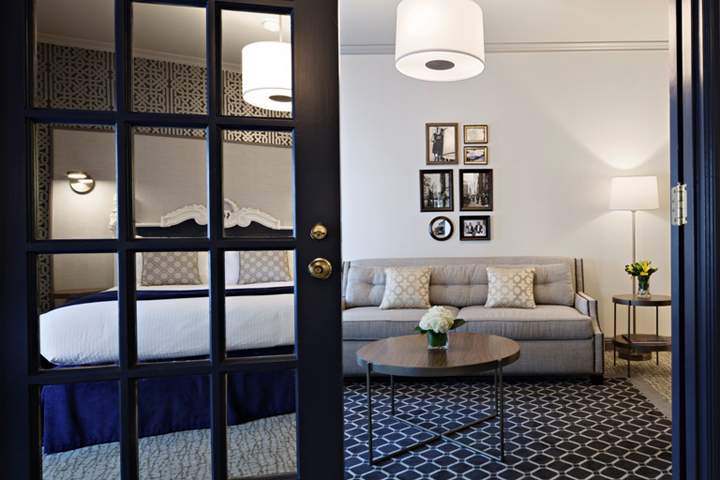
“Our approach was to create a unique sense of place and breathe new life into the historic property by reconsidering the aesthetics and the intrinsic character of the existing architecture. The original 1913 Maryland Hotel was designed in the Beaux-Arts style by Arthur Brown and was locally known as the “house of sunshine and hospitality”. We wanted to revitalize the building’s story in a new and contemporary way that evokes an inviting and sophisticated home where hospitality is paramount. “ –Oliver Michell, Chief Creative Officer Drawing inspiration from the Hotel’s Beaux-Arts style, the new experience evokes a “house of sunshine”, where warm domestic settings are energized through theatrical moments, capturing a sense of the city’s hedonistic lifestyle.
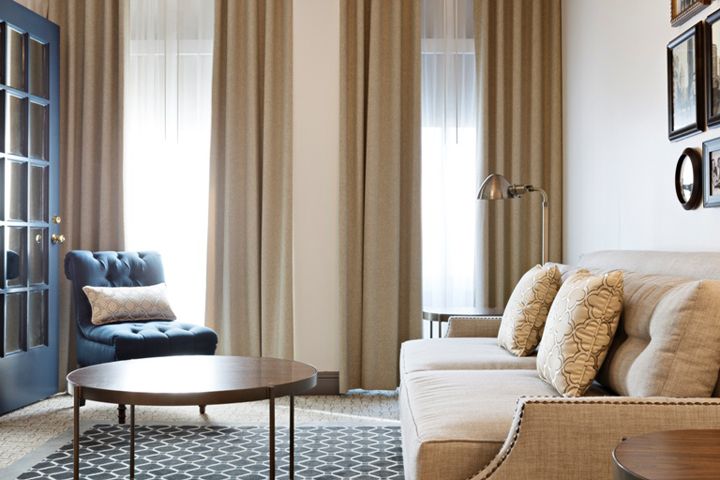
In homage to the building’s centenary, the signature pattern used throughout the décor references Arthur Brown’s iconic San Francisco City Hall domed ceiling, and the Beaux-Arts tradition of ornamental ironwork. The guest journey is punctuated with highly emotional and personalized touch points such as antique keys adorning individual guest room key rings, each expressing a sense of “dramatic domesticity”. In the lobby, the original architectural details are treated in new ways and enhanced with dramatic lighting. The central fireplace hearth, unexpected pattern and Beaux-Arts detailing create vibrancy and theatre.

The fireplace hearth visually connects the bar with the contrastingly bright lobby, creating evocative glimpses into the lounge area. The bar has been recast as an intimate and lively setting for guests and San Franciscans to mingle, in a unique destination for enjoying culinary cocktails. The mixology bar and its signature recipes are inspired by the 1910’s Beaux-Arts custom of mixing Parisian art-de-vivre, panache and flawless execution in equal measures. Here, workplace meets living room, industry meets leisure, and style is always relaxed: a true Northern Californian spirit with a dash of Parisian zest.

Across the lobby, the restaurant operates as a “Great Room”, an approachable space where kitchen, dining and living are open to each other. Banquette seating creates cozy nooks to enjoy the flavor of healthy home-cooked cuisine with a twist, and a light, tonal color palette complemented by natural materials and charcoal accents make this space an instantly comforting hangout. At the center, a communal table becomes the perfect casual resting spot for a light meal or the place to recharge before a meeting.
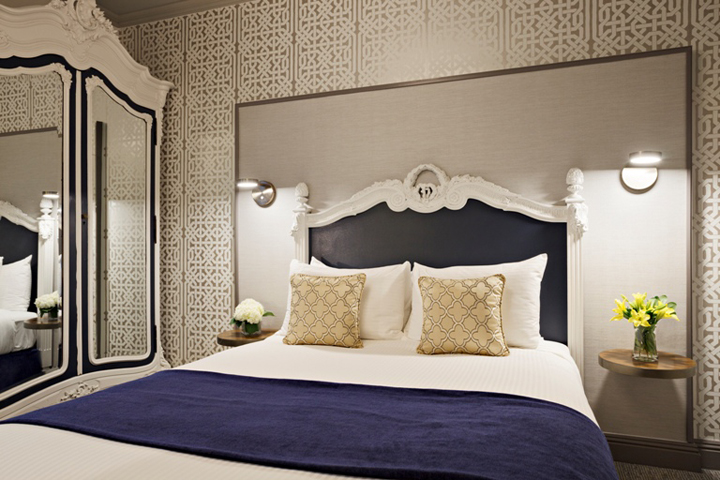
Bringing back the Hotel’s roots as a “House of Sunshine”, rooms and suites are transformed through a few simple plan changes and a new approach to colors and materials. Soft, pale colors and tactile fabrics create a sense of domesticity, while tonal pattern play adds unexpected touches of theatre. Overall, the room décor’s pale hues, reflective accents and individual touches exude the feeling of a home-away-from-home where wellbeing is the ultimate luxury.
Photography: Michael Franke
Design by UXUS
