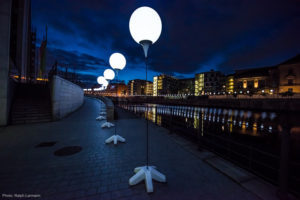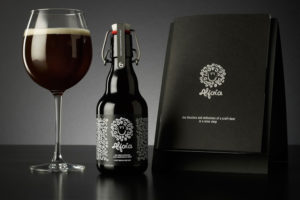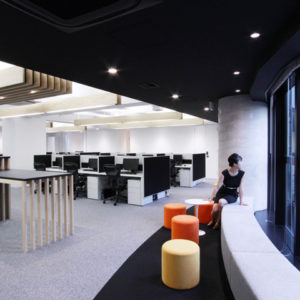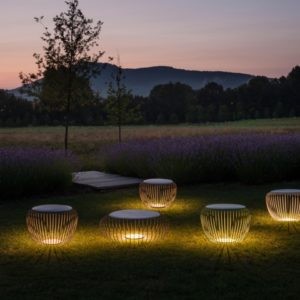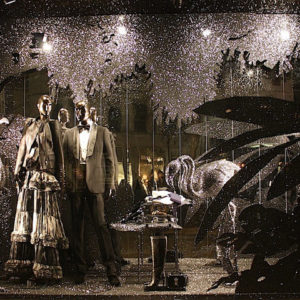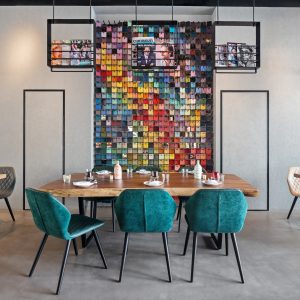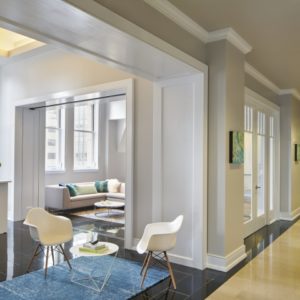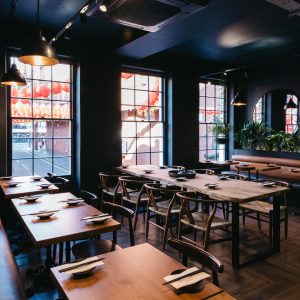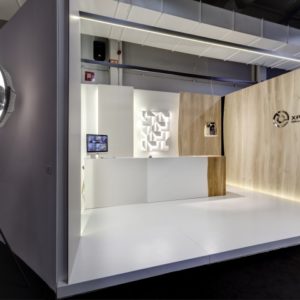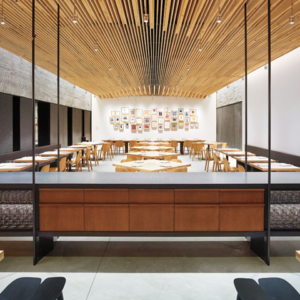
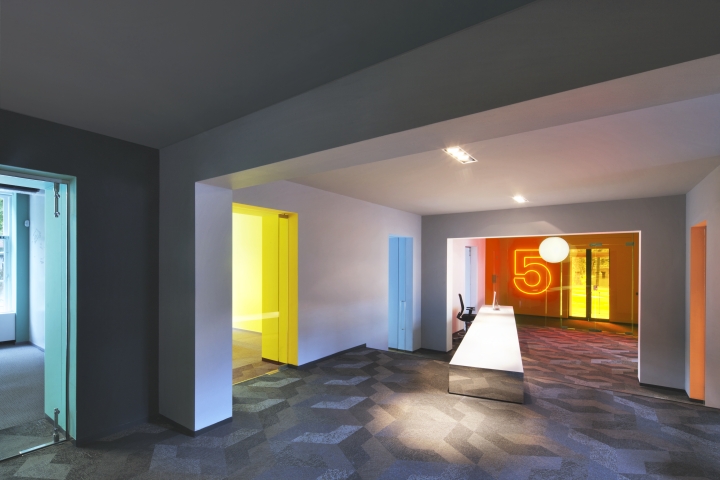

The Maliehuis is the brand new home of the creative agency Born05, which is specialized in multimedia client communication. Maurice Mentjens designed an office interior in which old and new worlds run parallel to each other. Abstract references to the skills of the agency are combined in a subtle way with the genius loci, the spirit of the place. The past, the present, and the future flow together in an eclectic voyage of discovery.
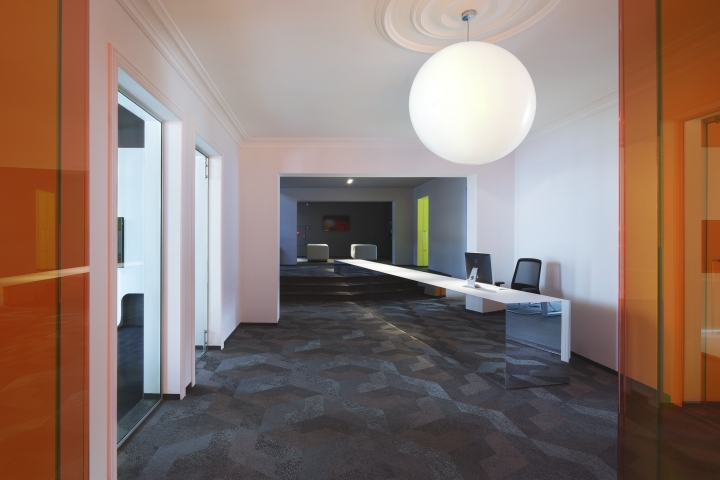
Parallel worlds: Maurice Mentjens likes to use symbolism in his designs, and with this concept he is creating a natural progression from the transformations the building has undergone in the past. ‘What is old and what is new? What is real and what is an architectural illusion?’ The Maliehuis is a monument in motion that has always accepted the momentum of the changes it has undergone. And that fits surprisingly well with the motto of the client Born05, ‘We design journeys’. This award-winning communication agency, which specializes in storytelling, content marketing, and new media, carries out assignments for strong brands like KLM, Philips, KPN, and bol.com, in which it takes these brands’ clients on virtual journeys.
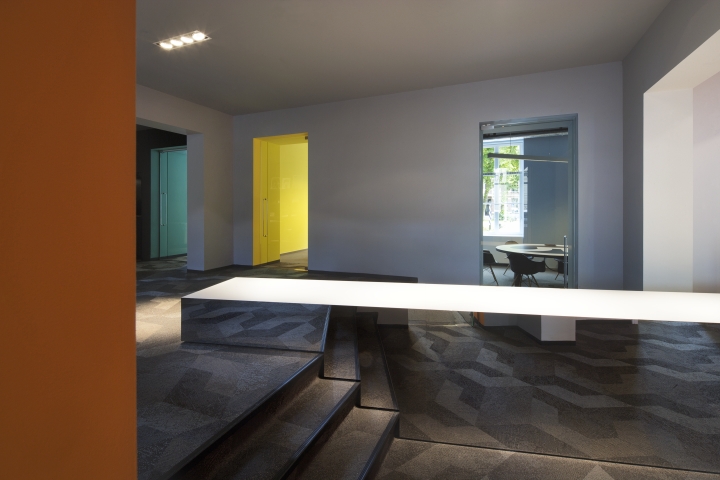
The idea of a voyage of discovery, characteristic for both the Maliehuis and Born05, is continued in the interior design in the form of parallel worlds. ‘In each room, we have created a different reality or illusion through or next to each other. It’s reminiscent of Alice in Wonderland or the hallucinatory impressions in Huxley’s The Doors of Perception. Visitors travel on a journey along the timeline of the Maliehuis and at the same time they travel through the different disciplines of Born05.’
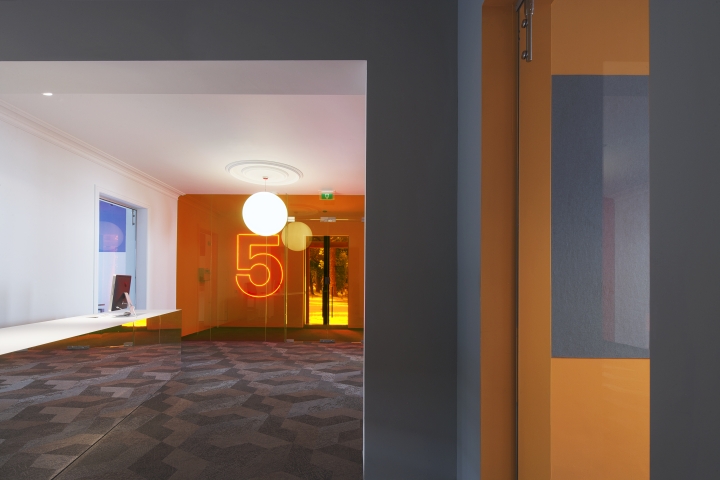
Surreal entrance hall: The journey begins in the entrance hall, which reflects the character of Born05 itself: polished, yet creative. The orange-glassed porch immediately submerges visitors into a warm, visionary world. Beyond this, the reception desk rises like a mysterious, mirrored monolith. It seems like something out of 2001: A Space Odyssey. The mirror effect makes it appear as though the floor’s 3D chequered pattern (the company’s house style) continues through the desk, with only a wafer-thin white plate floating in between. The finish of the entrance hall is also an illusion. Plaster ornamentation and trim give the impression of being original, but nothing could be further from the truth. This decoration is brand new and is only figuratively connected to the past. The genuine history has been made visible in the neighbouring rooms, where the stripped floors are more reminiscent of a building in need of renovation than an elegant national historic building.
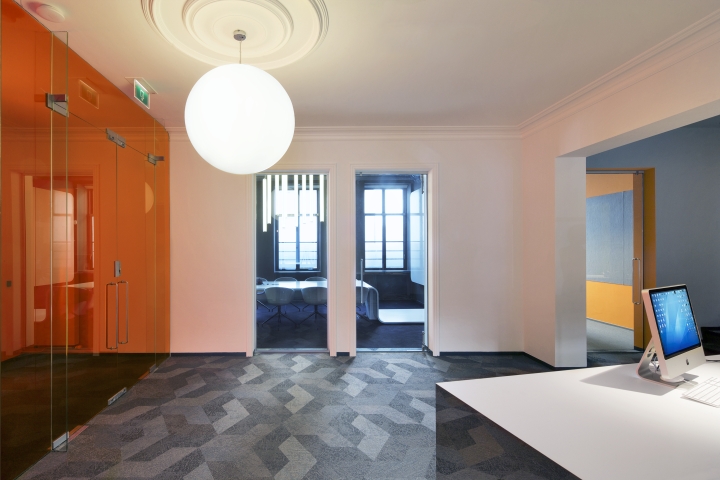
Up towards the crown: Each storey has a different interior and a different atmosphere. The internal organization has a tree-like structure. The cellar contains the roots: storage, server, cabling, and photo studio. The trunk of the tree, the ground floor, reflects the company’s core values. The staircase with its vertical exposition wall – ‘windows onto another world’ – takes you to the lower branches: the strategic departments’ lookout post. Its form is that of a piano nobile: chic, classic with a twist, but not snobbish. Old wooden beams and a few original details alternate with modern interior elements such as glass dividing walls. The knotty beam design of the carpeting gives a feeling of the old decor of the building. This carpeting was custom designed to specifications from Mentjens, who drew a design based on wood grain. In the middle of the room, one wall ends in a giant book, reflecting the company’s content marketing activities.
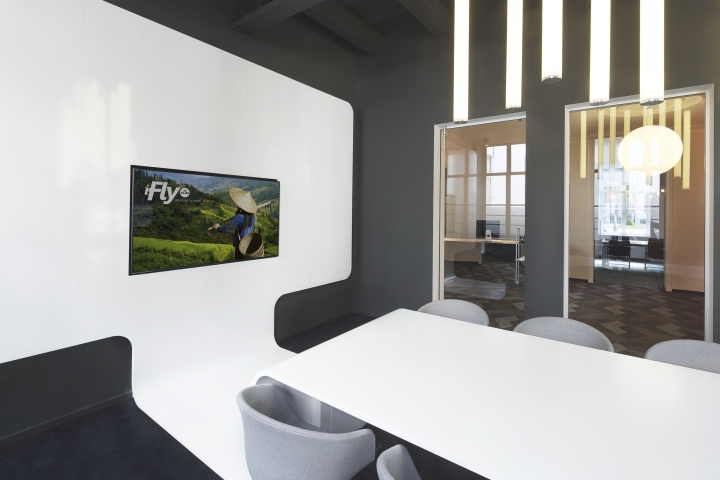
The second and third storeys have been recently renovated and largely left intact. These storeys are the nesting places of the creative employees: the designers and programmers. This is made visible in subtle details like the branching structure of light fixtures which are somewhat reminiscent of printed circuit boards. All the way up under the roof is the ‘tree house,’ Born05’s relaxation area. Here, too, the finish focuses on the genius loci, in this case the lush crowns of the trees along Maliebaan. Wooden furniture, plenty of use of shades of green, plants, and skylights help create the illusion of being outdoors.
Photography: Arjen Schmitz
Design by Maurice Mentjens
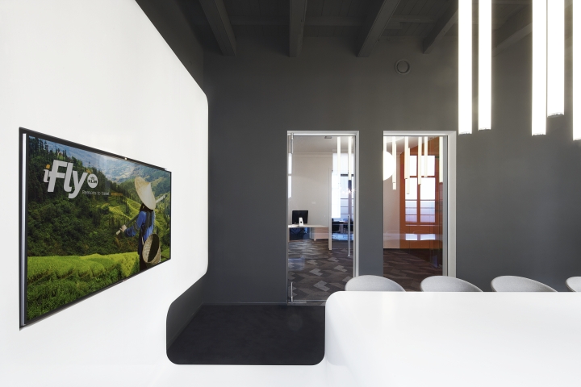
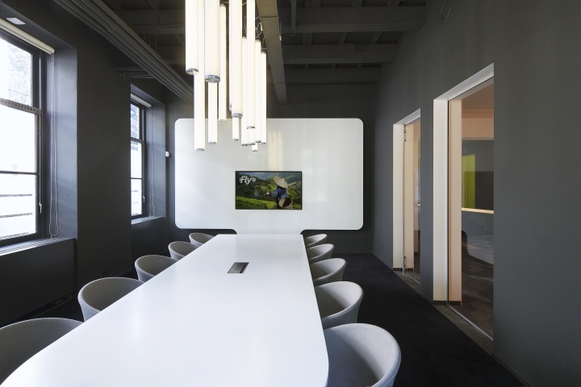
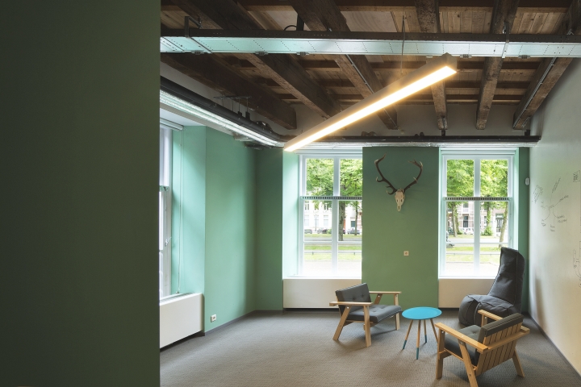
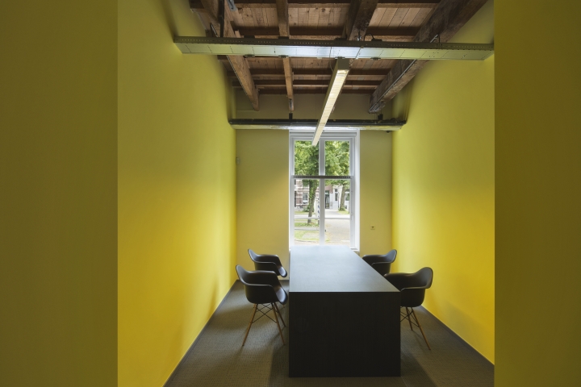
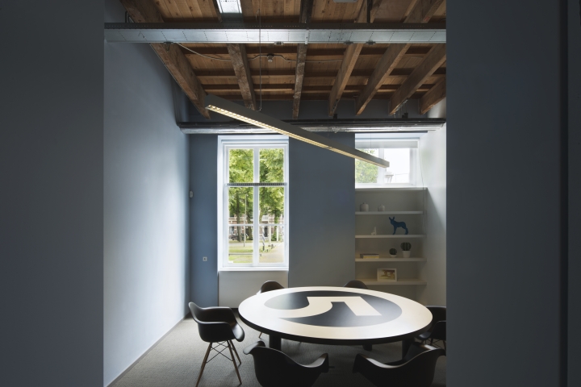
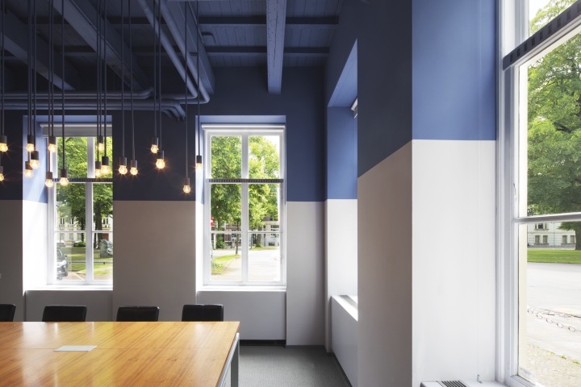
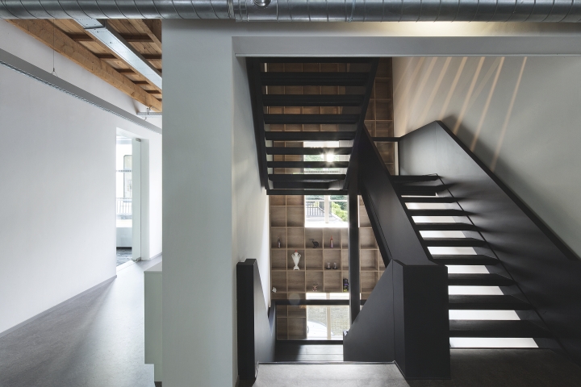
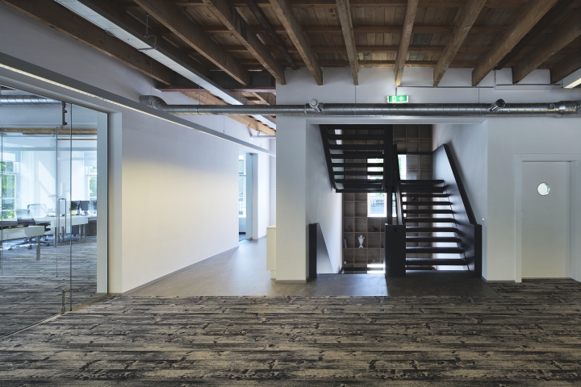
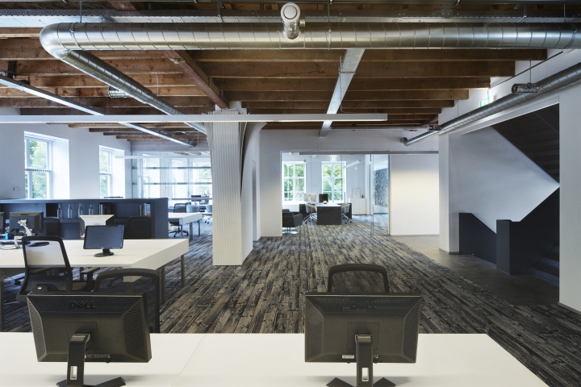
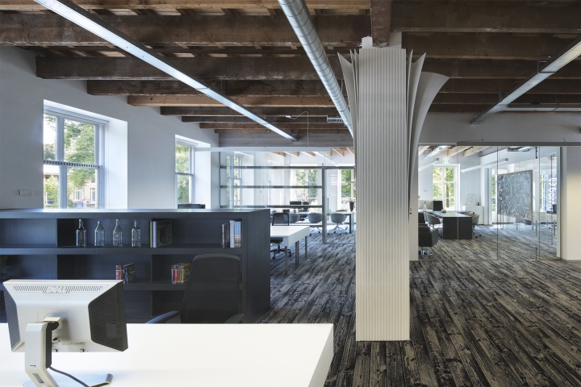
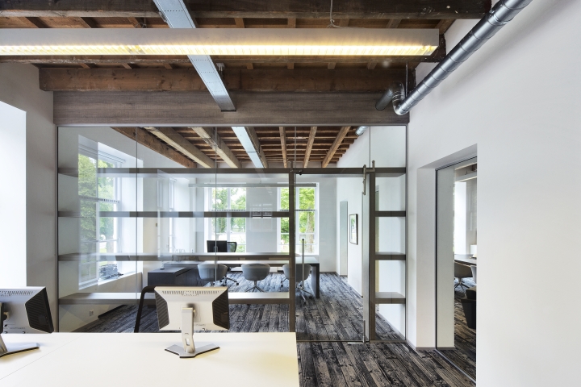
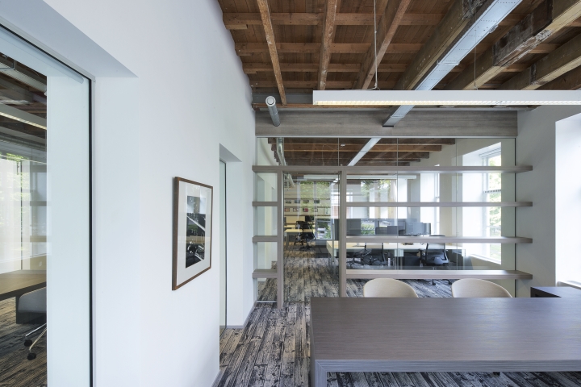
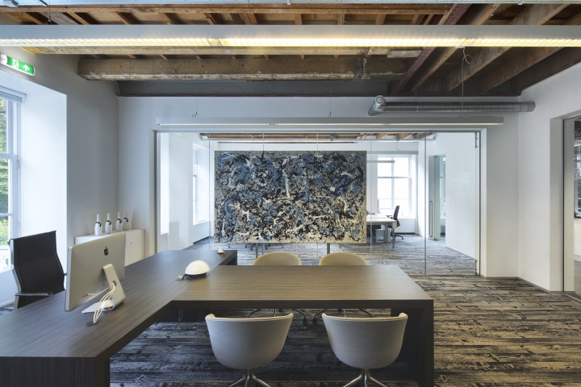
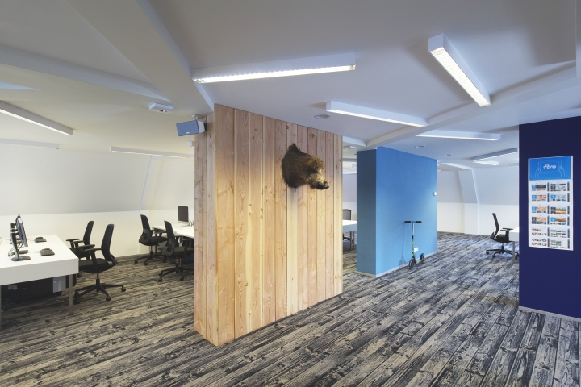
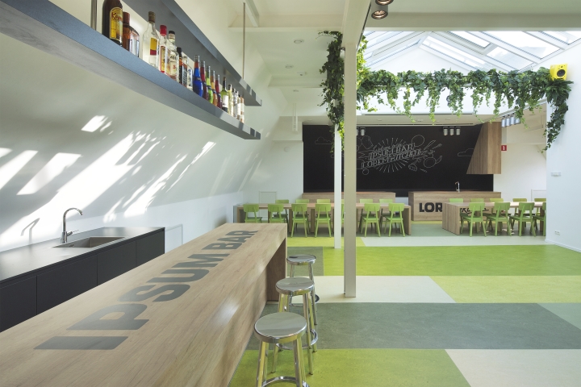
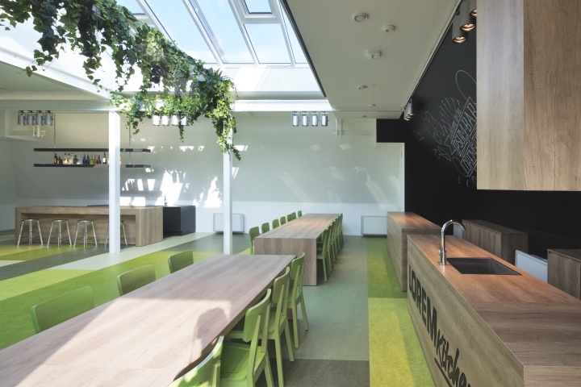





















Add to collection
