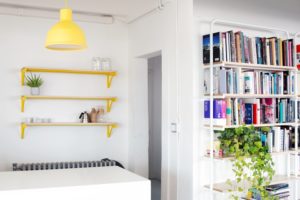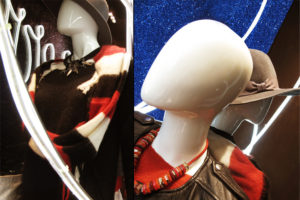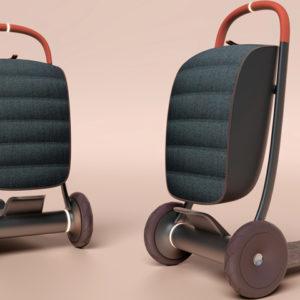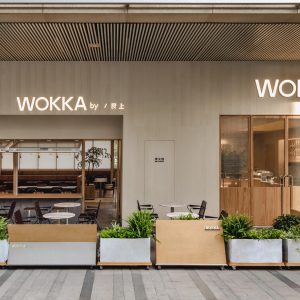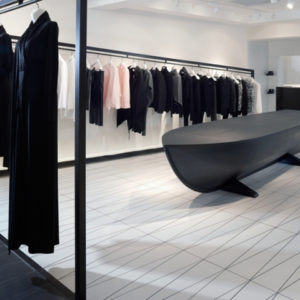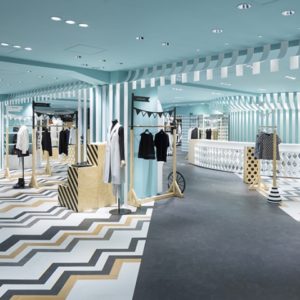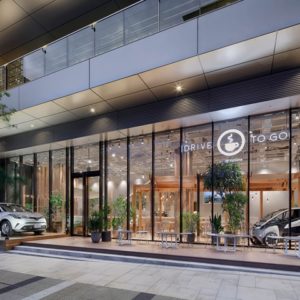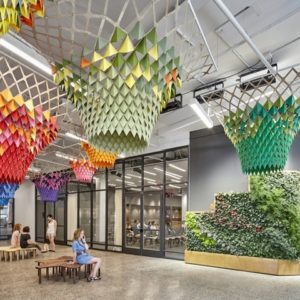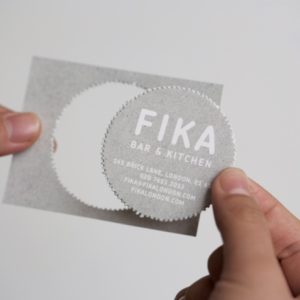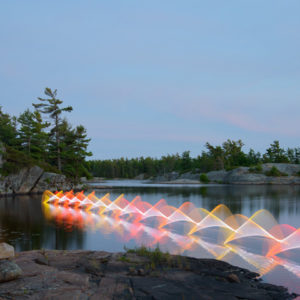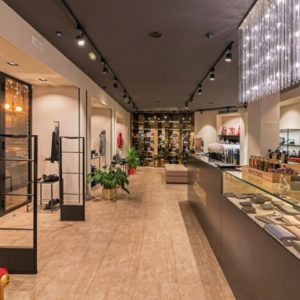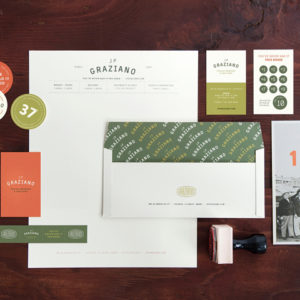


Comprising approximately 9,000m2 of space over five floors, Fujitsu’s Oceania headquarters is a connected and energised workplace that allows the business to focus on its people and customers.

A completely agile workspace, the design offers staff new ways of working which are collaborative and flexible, with no allocated desks. At its core, agile working focuses on output-driven management, incorporating technology into meeting spaces, and encouraging staff to adopt flexible working practices.

A ‘bump space’ is created where these workpoints intersect, encouraging employees to engage with each other while helping to achieve this connection. A central stair links Fujitsu’s five floors, building a sense of community around circulation points and kitchen amenities, with voids creating a sense of connection across floors.

Fujitsu’s Japanese heritage is subtly referenced via the use of origami-like “folded” graphic motifs, traditional blockprint patterning, and the tonal layering of timbers. Smoked oak timber cladding features in client meeting rooms while oak and mid-tone timbers connect circulation points and public areas. Bespoke joinery and quality furniture, including handmade elements such as the stacked timber reception desk add detail, while organic shapes with pixel-inspired graphics create a strong visual identity throughout the workspace.

Highlighting customer experience and community engagement, the design seeks to create a technology-rich workplace that connects to its employees and is clearly aligned to Fujitsu’s key business attributes.
Designed by Woods Bagot
Leadership Team: Amanda Stanaway, Kate Gillies, Jenny Saul, Benji Williams, Young Lee, Chris D’Onofrio, Trinh Tran










Add to collection
